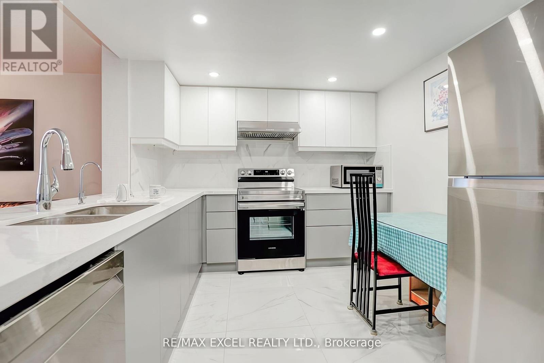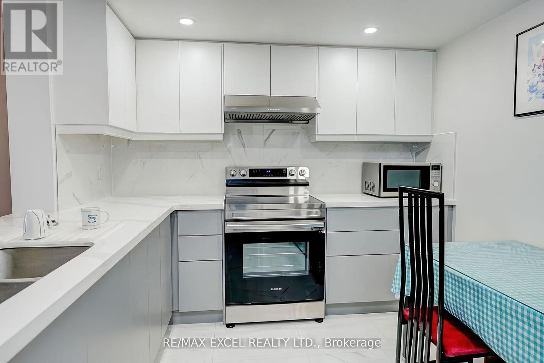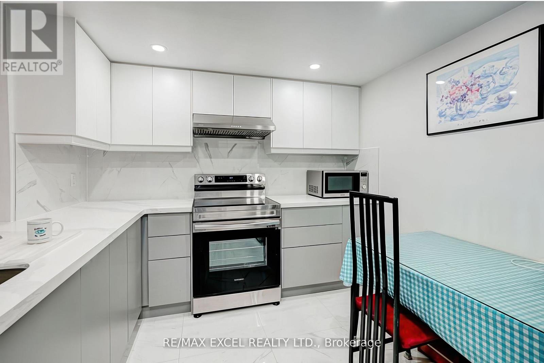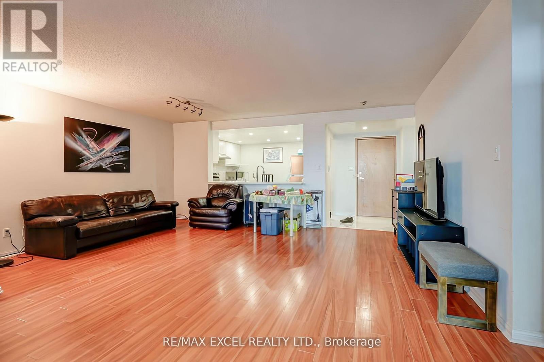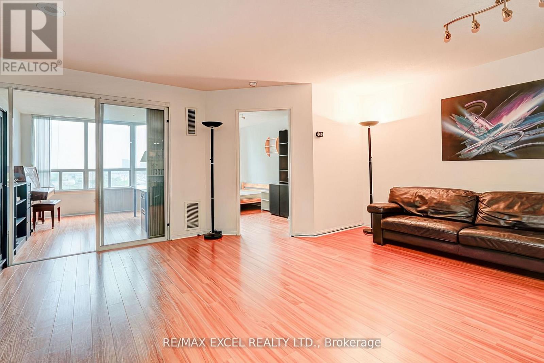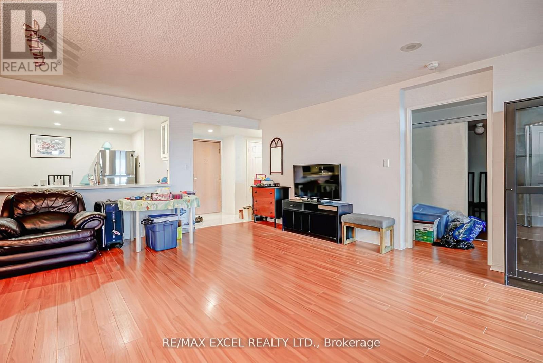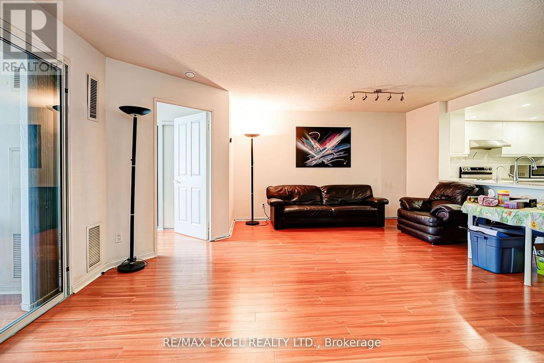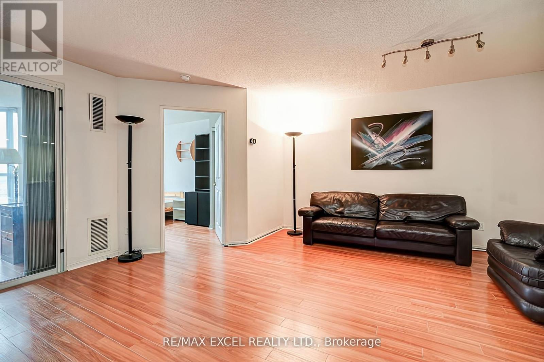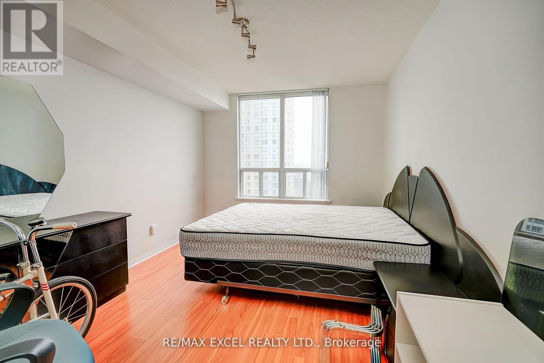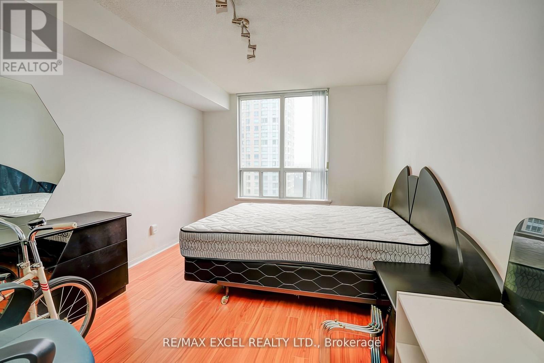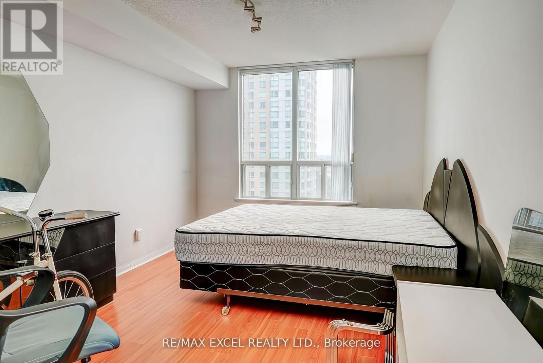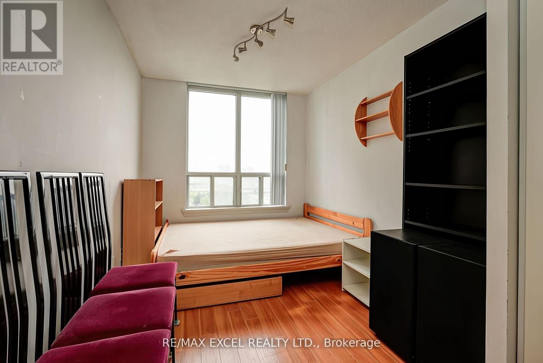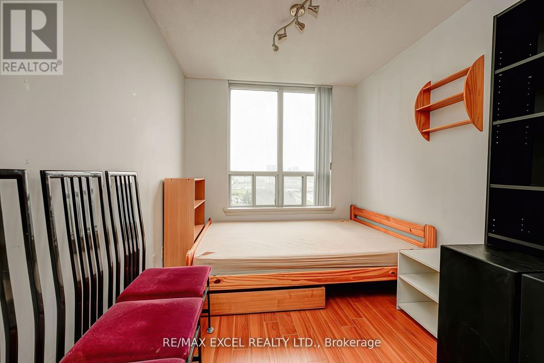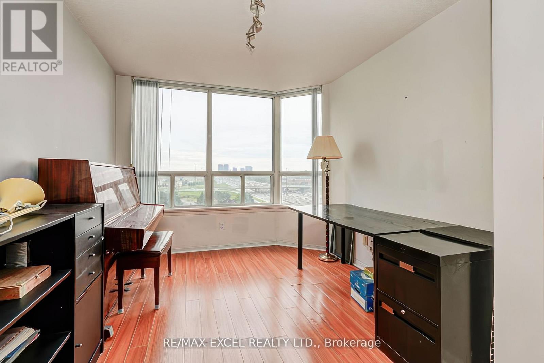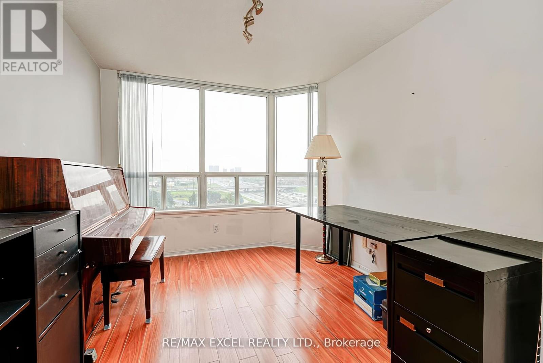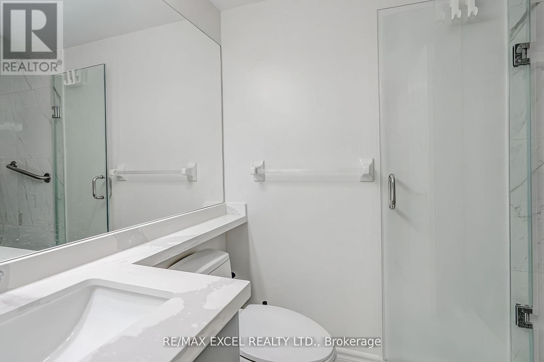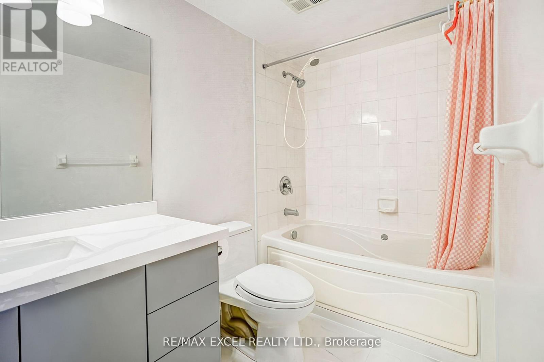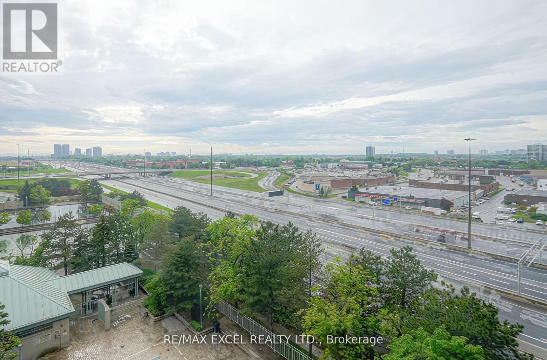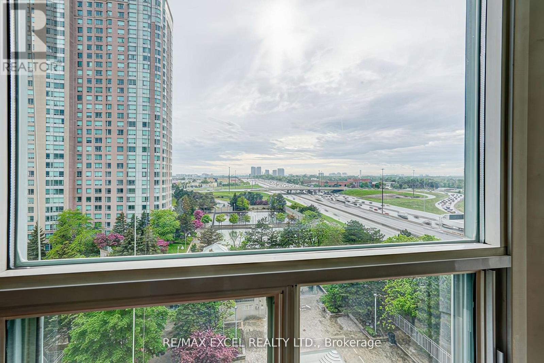1011 - 88 Corporate Drive Toronto, Ontario M1H 3G6
$3,100 Monthly
Welcome To This Stunning, $$$ Renovated Unit Featuring A Modern Kitchen With Pot Lights, Quartz Countertops & Quartz Backsplash. Enjoy Unobstructed Views And A Bright, Airy, Spacious Open-Concept Layout. The Large Living And Dining Area Is Ideal For Entertaining. This Unit Includes 2 Large Bedrooms And A Huge Solarium. The Primary Bedroom Boasts A Large Closet And An Upgraded 4-Piece Ensuite. The Solarium Is Perfect For An Office Or Can Be Easily Converted Into A 3rd Bedroom. The Upgraded Main Bathroom Adds A Touch Of Luxury. Laminate Flooring Is Found Throughout. The Unit Comes With 1 Parking Space And 1 Locker. Luxury Amenities Include Indoor And Outdoor Swimming Pools, An Exercise Room, A Recreation Room, Security Guard, And Free Visitor Parking. Conveniently Located Near Scarborough Town Centre, Cineplex Theatre, Supermarket, Restaurants, And Parks. Close To U Of T Scarborough Campus And Centennial College. Easy Access To The LRT Subway And Highway 401. Move In And Enjoy! (id:60365)
Property Details
| MLS® Number | E12343347 |
| Property Type | Single Family |
| Community Name | Woburn |
| AmenitiesNearBy | Hospital, Park, Public Transit, Schools |
| CommunityFeatures | Pet Restrictions |
| Features | Carpet Free |
| ParkingSpaceTotal | 1 |
| PoolType | Indoor Pool |
Building
| BathroomTotal | 2 |
| BedroomsAboveGround | 2 |
| BedroomsBelowGround | 1 |
| BedroomsTotal | 3 |
| Amenities | Exercise Centre, Recreation Centre, Visitor Parking |
| CoolingType | Central Air Conditioning |
| ExteriorFinish | Concrete |
| FlooringType | Laminate |
| HeatingFuel | Natural Gas |
| HeatingType | Forced Air |
| SizeInterior | 1000 - 1199 Sqft |
| Type | Apartment |
Parking
| Underground | |
| Garage |
Land
| Acreage | No |
| LandAmenities | Hospital, Park, Public Transit, Schools |
Rooms
| Level | Type | Length | Width | Dimensions |
|---|---|---|---|---|
| Main Level | Living Room | 5.33 m | 3.26 m | 5.33 m x 3.26 m |
| Main Level | Dining Room | 5.33 m | 5.26 m | 5.33 m x 5.26 m |
| Main Level | Kitchen | 3.24 m | 2.85 m | 3.24 m x 2.85 m |
| Main Level | Primary Bedroom | 4.33 m | 3.03 m | 4.33 m x 3.03 m |
| Main Level | Bedroom 2 | 3.79 m | 2.4 m | 3.79 m x 2.4 m |
| Main Level | Solarium | 3.7 m | 2.82 m | 3.7 m x 2.82 m |
https://www.realtor.ca/real-estate/28730890/1011-88-corporate-drive-toronto-woburn-woburn
Karl Wong
Salesperson
50 Acadia Ave Suite 120
Markham, Ontario L3R 0B3
Fanny Lee
Broker
50 Acadia Ave Suite 120
Markham, Ontario L3R 0B3

