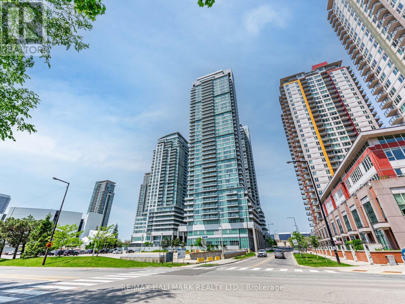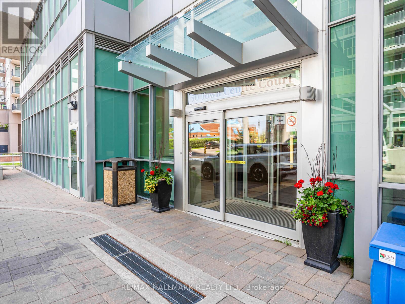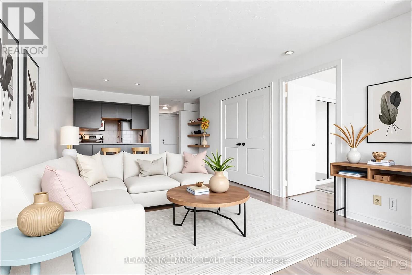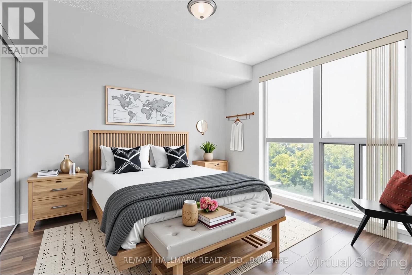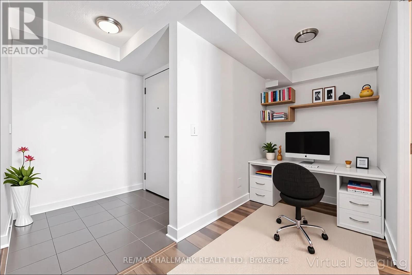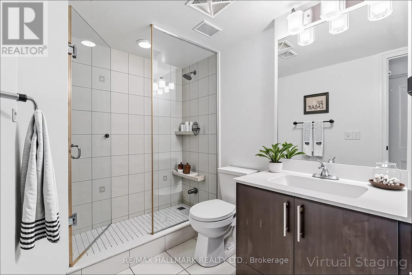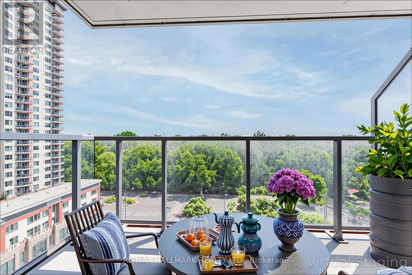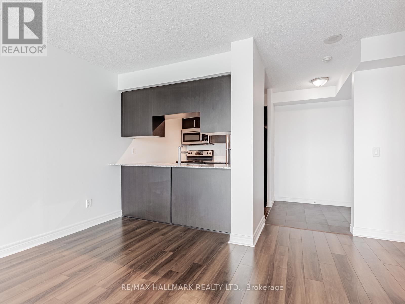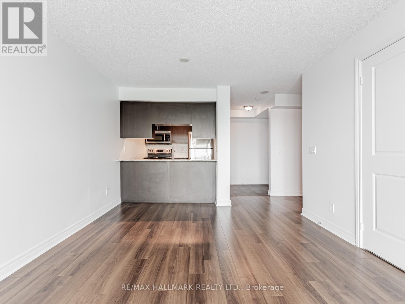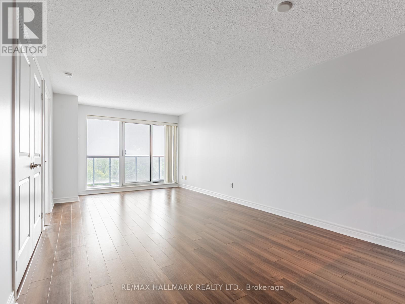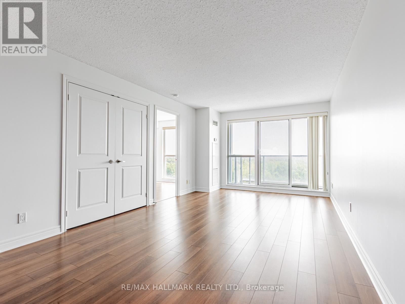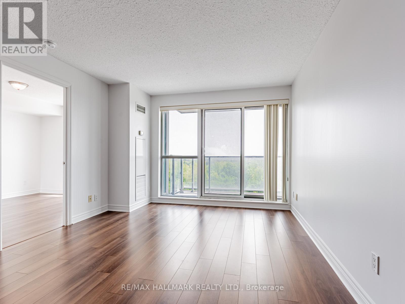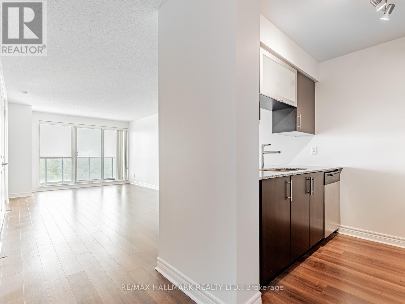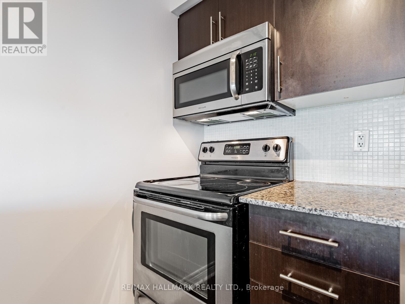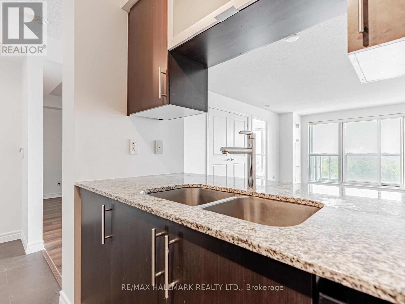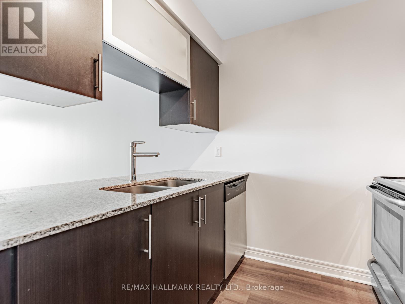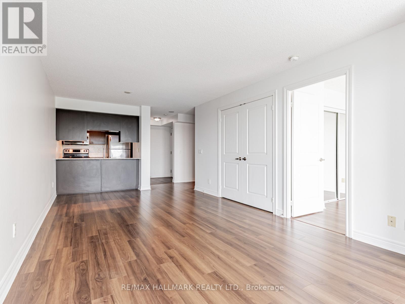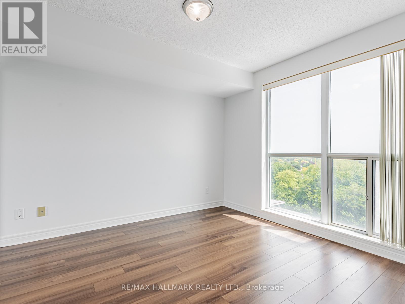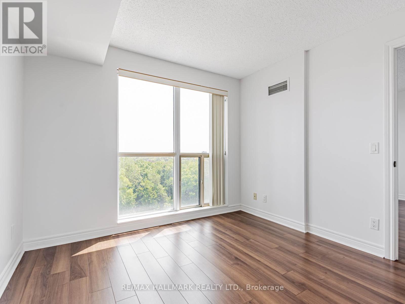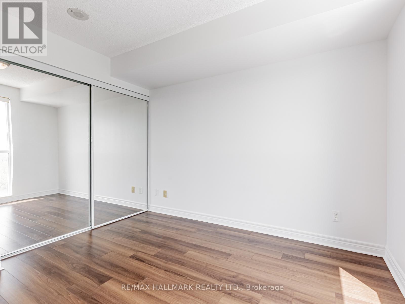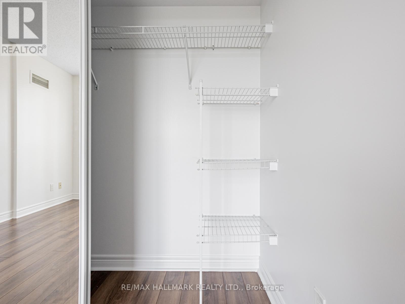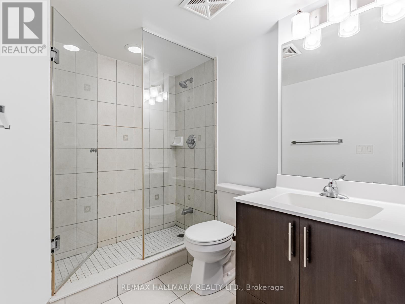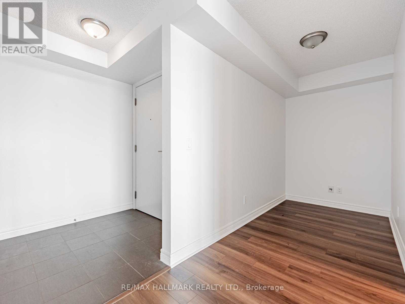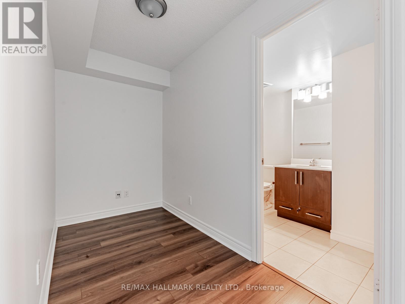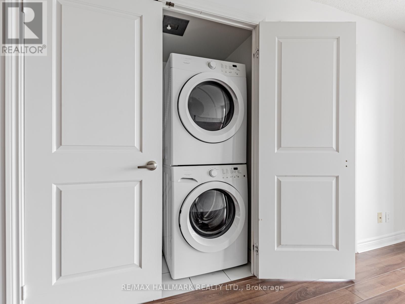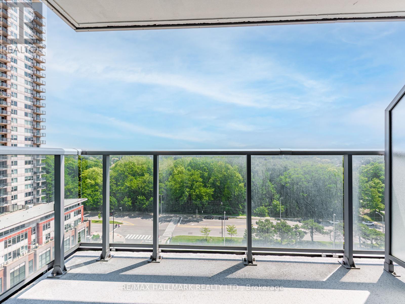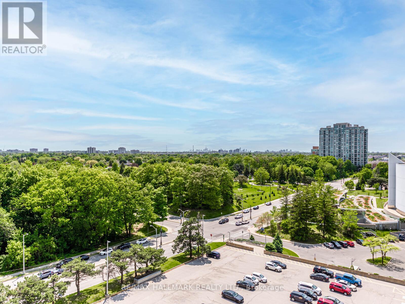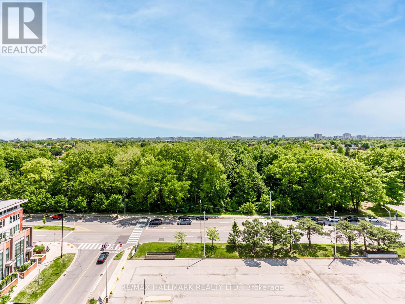1011 - 50 Town Centre Court Toronto, Ontario M1P 4Y7
$529,900Maintenance, Heat, Water, Insurance, Parking
$553.39 Monthly
Maintenance, Heat, Water, Insurance, Parking
$553.39 MonthlyDiscover this move-in-ready 1-bedroom + den condo at 50 Town Centre Court, perfect for young professionals or small families seeking a bright, modern home in a vibrant urban hub. Freshly painted with laminate flooring throughout, this unit boasts a spacious living and dining area bathed in natural light from a beautiful, unobstructed south-facing view, complemented by a stunning open balcony. The open-concept kitchen features a granite countertop, stainless steel appliances, a breakfast bar, and ample storage, ideal for everyday meals or entertaining. The primary bedroom offers a large closet with mirrored doors and floor-to-ceiling windows, while the versatile den can serve as an office, nursery, or spare bedroom. A 3-piece washroom, 1 underground parking spot, and 1 locker add convenience. Enjoy amenities including a 24-hour concierge, party room, ample visitor's parking and outdoor terrace. Steps from Scarborough Town Centre mall, movies and dining, with Highway 401 and Confederation Park nearby, this condo offers the best of city living with immediate availability! (id:60365)
Property Details
| MLS® Number | E12206661 |
| Property Type | Single Family |
| Community Name | Bendale |
| AmenitiesNearBy | Park, Public Transit |
| CommunityFeatures | Pet Restrictions, Community Centre |
| Features | Balcony |
| ParkingSpaceTotal | 1 |
| ViewType | View |
Building
| BathroomTotal | 1 |
| BedroomsAboveGround | 1 |
| BedroomsBelowGround | 1 |
| BedroomsTotal | 2 |
| Age | 11 To 15 Years |
| Amenities | Security/concierge, Exercise Centre, Party Room, Visitor Parking, Storage - Locker |
| Appliances | Window Coverings |
| CoolingType | Central Air Conditioning |
| FlooringType | Laminate |
| HeatingFuel | Natural Gas |
| HeatingType | Forced Air |
| SizeInterior | 600 - 699 Sqft |
| Type | Apartment |
Parking
| Underground | |
| Garage |
Land
| Acreage | No |
| LandAmenities | Park, Public Transit |
Rooms
| Level | Type | Length | Width | Dimensions |
|---|---|---|---|---|
| Main Level | Living Room | 6.4 m | 3.35 m | 6.4 m x 3.35 m |
| Main Level | Dining Room | 6.4 m | 3.35 m | 6.4 m x 3.35 m |
| Main Level | Primary Bedroom | 3.2 m | 3.1 m | 3.2 m x 3.1 m |
| Main Level | Den | 3.1 m | 1.5 m | 3.1 m x 1.5 m |
https://www.realtor.ca/real-estate/28438496/1011-50-town-centre-court-toronto-bendale-bendale
Paul Nagpal
Broker
685 Sheppard Ave E #401
Toronto, Ontario M2K 1B6
Garima Nagpal
Broker
685 Sheppard Ave E #401
Toronto, Ontario M2K 1B6

