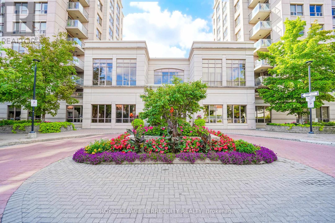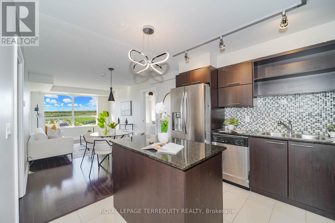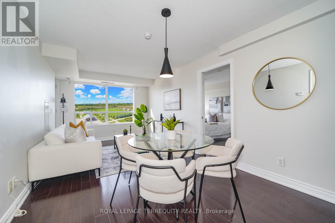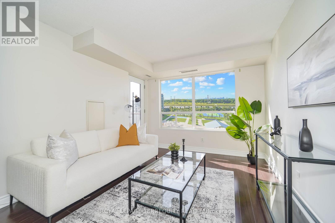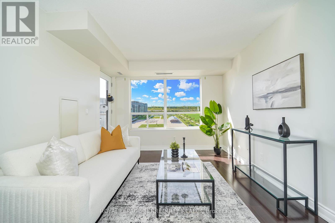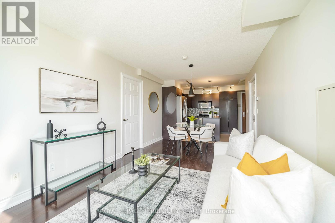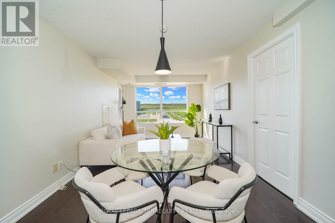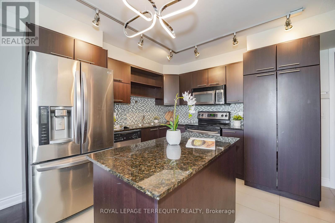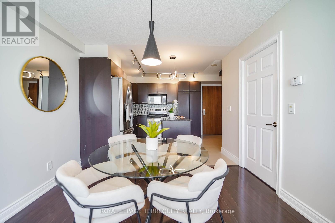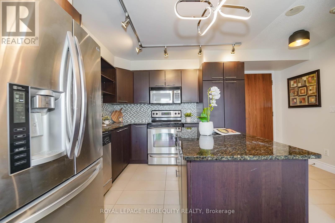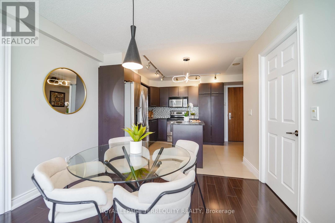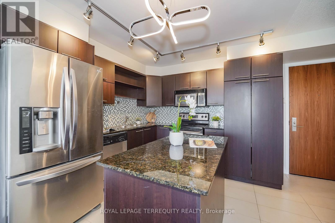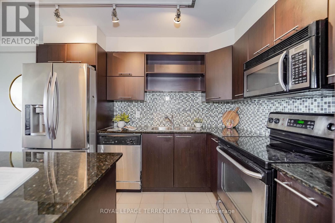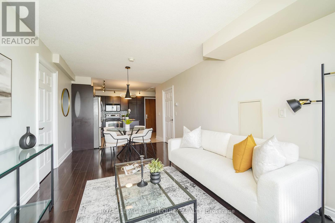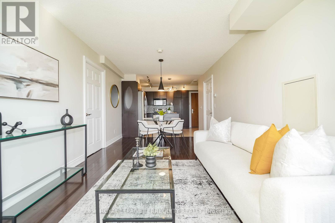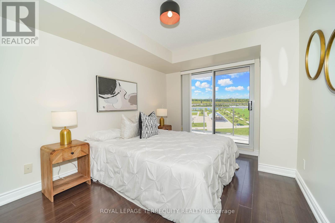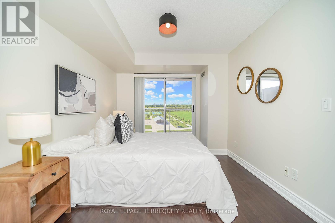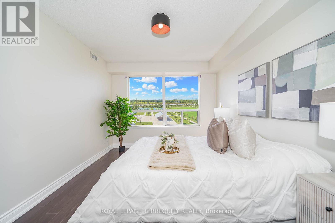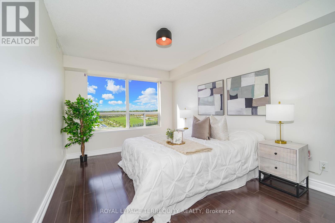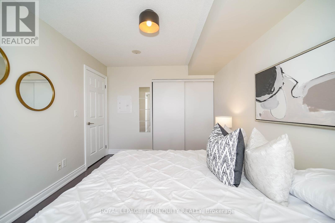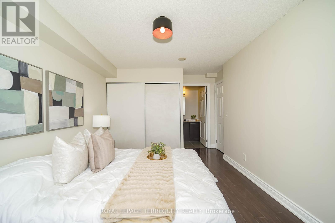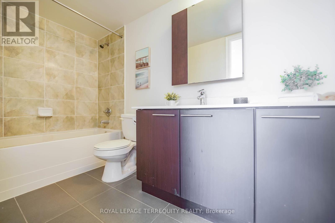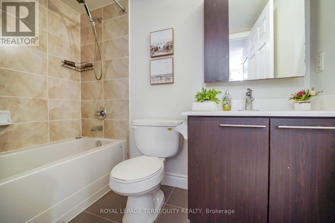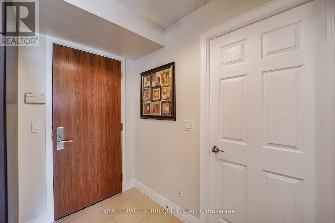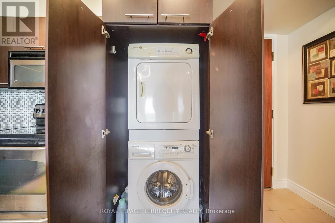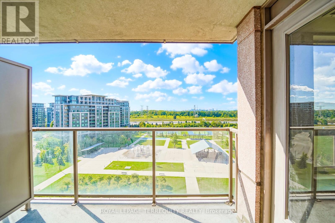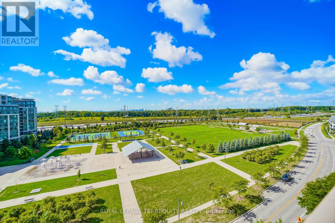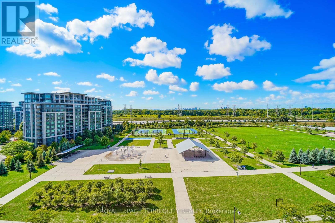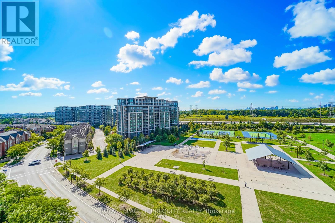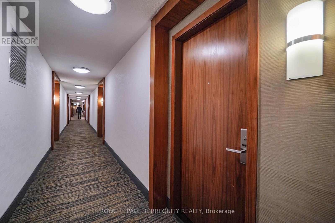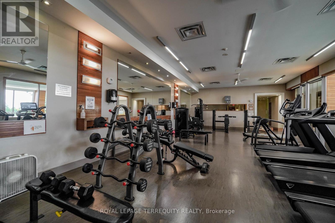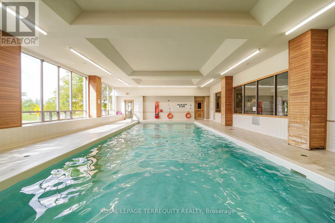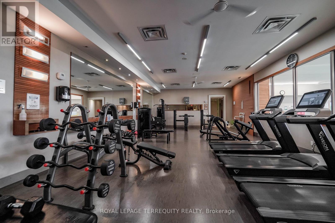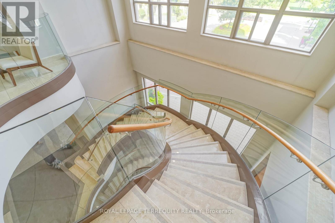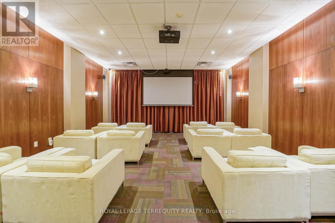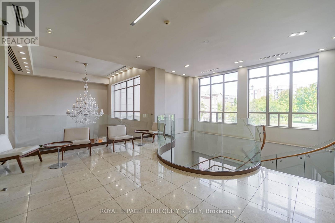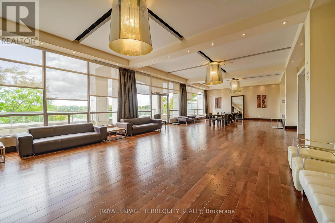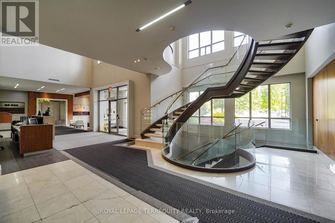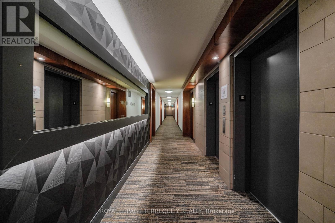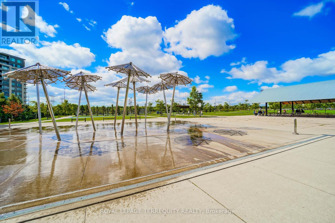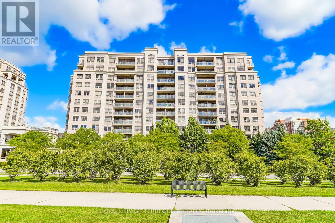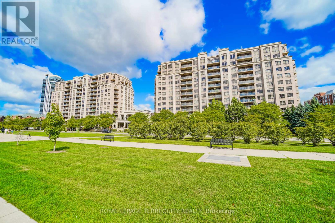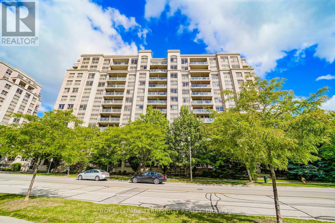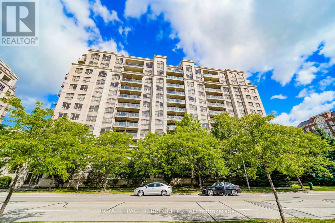1011 - 39 Galleria Parkway Markham, Ontario L3T 0A6
$678,800Maintenance, Heat, Common Area Maintenance, Insurance, Water, Parking
$641.09 Monthly
Maintenance, Heat, Common Area Maintenance, Insurance, Water, Parking
$641.09 MonthlyWelcome to Parkview Towers, sunny unobstructed south views overlooking Ada Mackenzie Park. Split layout, 2 bedrooms, 2 full bathrooms, A practical layout with no wasted space at 837 Square feet of interior space + 47 Square feet of balcony space, Laminate & Ceramic flooring Throughout. Kitchen boasts granite countertops, large centre Island, stainless steel appliances and mosaic backsplash. Large bedrooms with double closets, underground parking space and locker unit. Parkview Towers boasts an array of exceptional amenities, including a 24-hour concierge, state-of-the-art fitness centre, indoor pool, party room, theatre room, and card room. A guest suite is available for visitors. Quick and easy access to Highways 407/7 and 404. Lots of retail and restaurants on Hwy 7. Walk to transit, shopping, cafes and close by dog park. (id:60365)
Property Details
| MLS® Number | N12372285 |
| Property Type | Single Family |
| Community Name | Commerce Valley |
| AmenitiesNearBy | Park, Public Transit |
| CommunityFeatures | Pet Restrictions, Community Centre |
| EquipmentType | None |
| Features | Balcony, Carpet Free, In Suite Laundry |
| ParkingSpaceTotal | 1 |
| PoolType | Indoor Pool |
| RentalEquipmentType | None |
| ViewType | View, City View |
Building
| BathroomTotal | 2 |
| BedroomsAboveGround | 2 |
| BedroomsTotal | 2 |
| Age | 16 To 30 Years |
| Amenities | Security/concierge, Exercise Centre, Party Room, Visitor Parking, Storage - Locker |
| Appliances | Blinds, Dishwasher, Dryer, Microwave, Hood Fan, Stove, Washer, Refrigerator |
| CoolingType | Central Air Conditioning |
| ExteriorFinish | Concrete |
| FireProtection | Security System |
| FlooringType | Laminate |
| HeatingFuel | Natural Gas |
| HeatingType | Forced Air |
| SizeInterior | 800 - 899 Sqft |
| Type | Apartment |
Parking
| Underground | |
| Garage |
Land
| Acreage | No |
| LandAmenities | Park, Public Transit |
Rooms
| Level | Type | Length | Width | Dimensions |
|---|---|---|---|---|
| Flat | Kitchen | 3.5 m | 2.74 m | 3.5 m x 2.74 m |
| Flat | Living Room | 5.71 m | 3.3 m | 5.71 m x 3.3 m |
| Flat | Dining Room | 5.71 m | 3.3 m | 5.71 m x 3.3 m |
| Flat | Bedroom | 4.3 m | 3.1 m | 4.3 m x 3.1 m |
| Flat | Bedroom 2 | 3.3 m | 3 m | 3.3 m x 3 m |
Peter Moghtader
Salesperson
200 Consumers Rd Ste 100
Toronto, Ontario M2J 4R4

