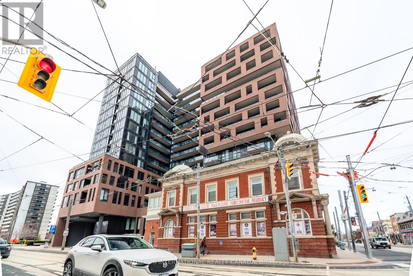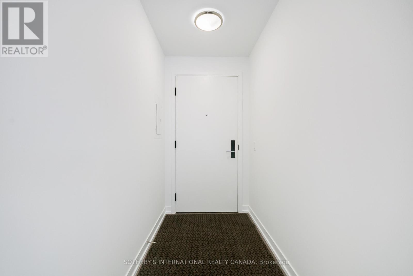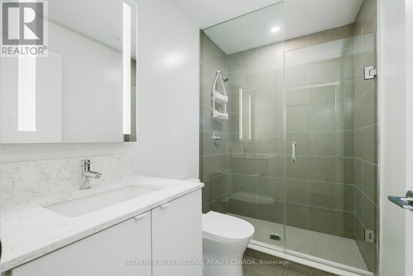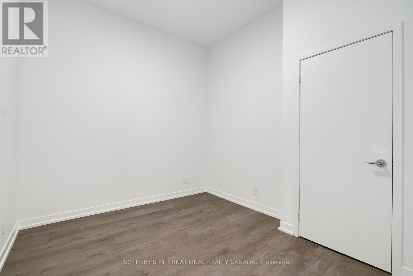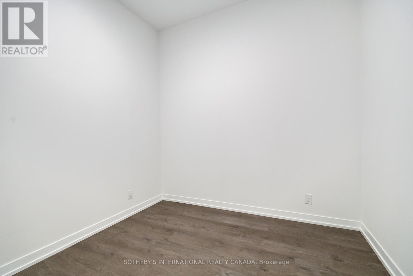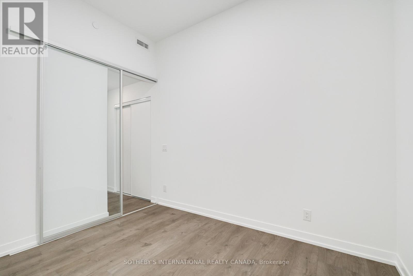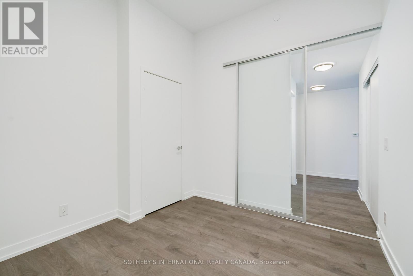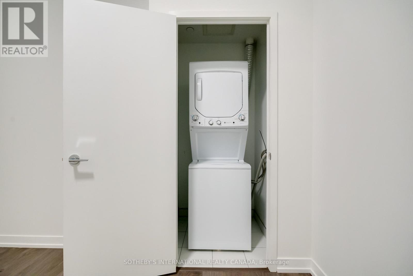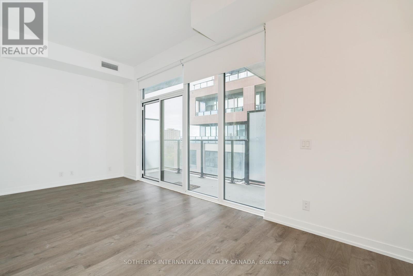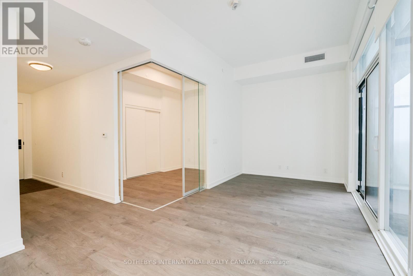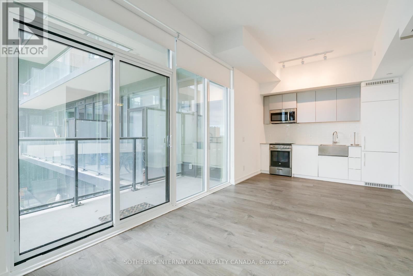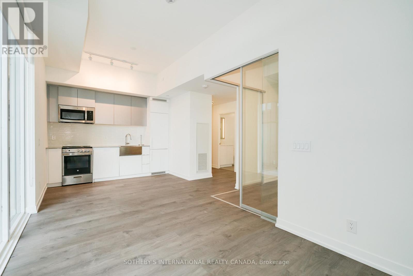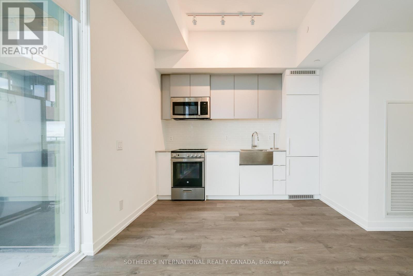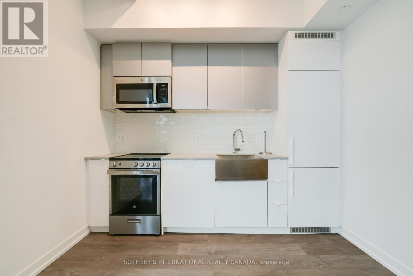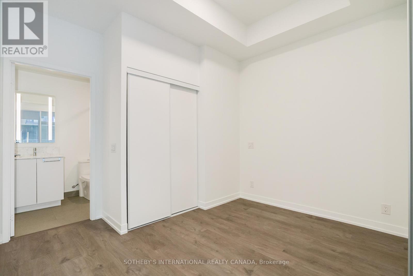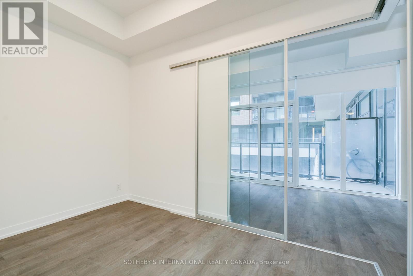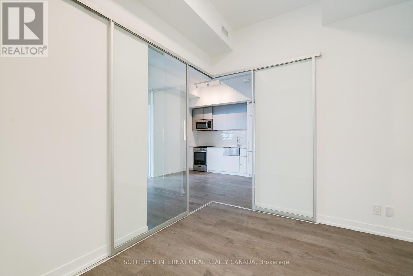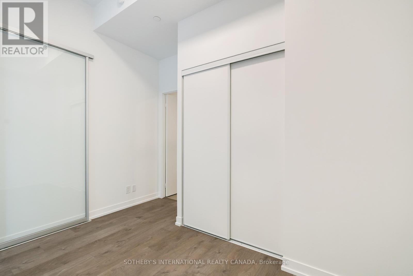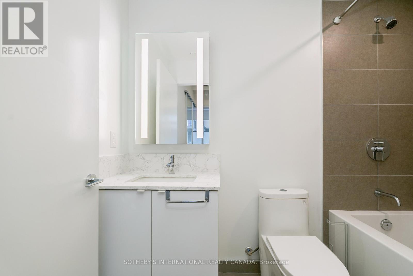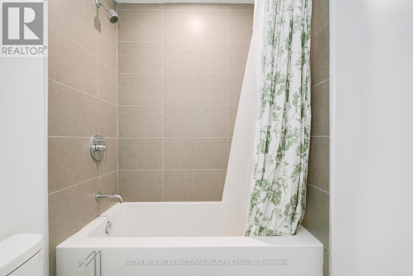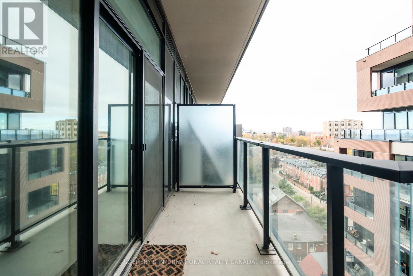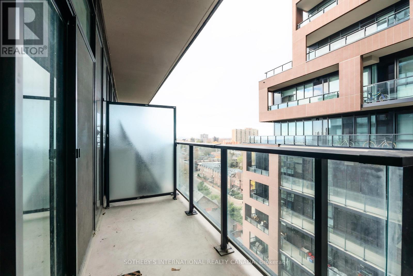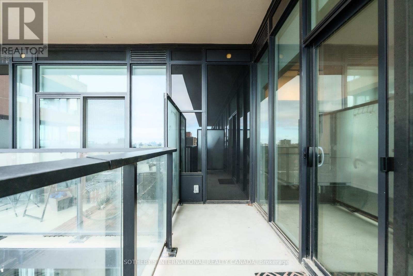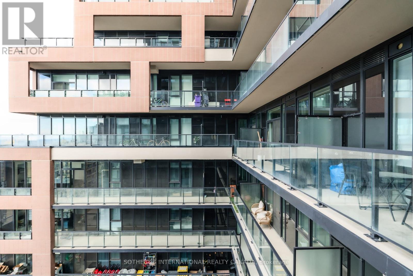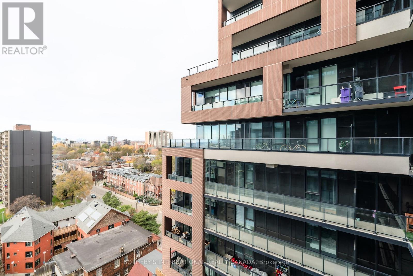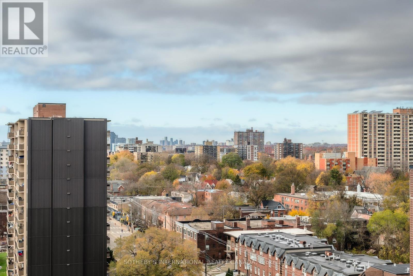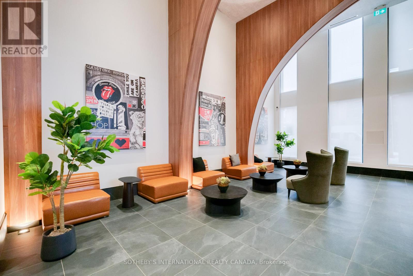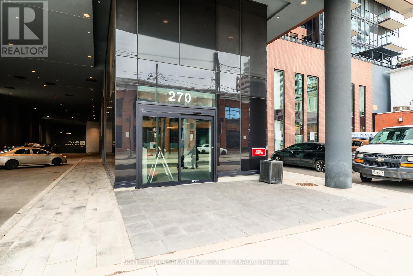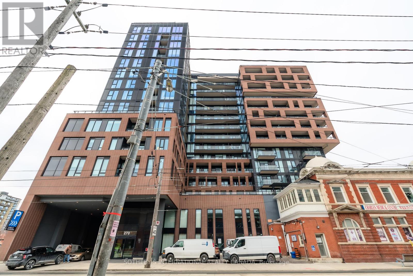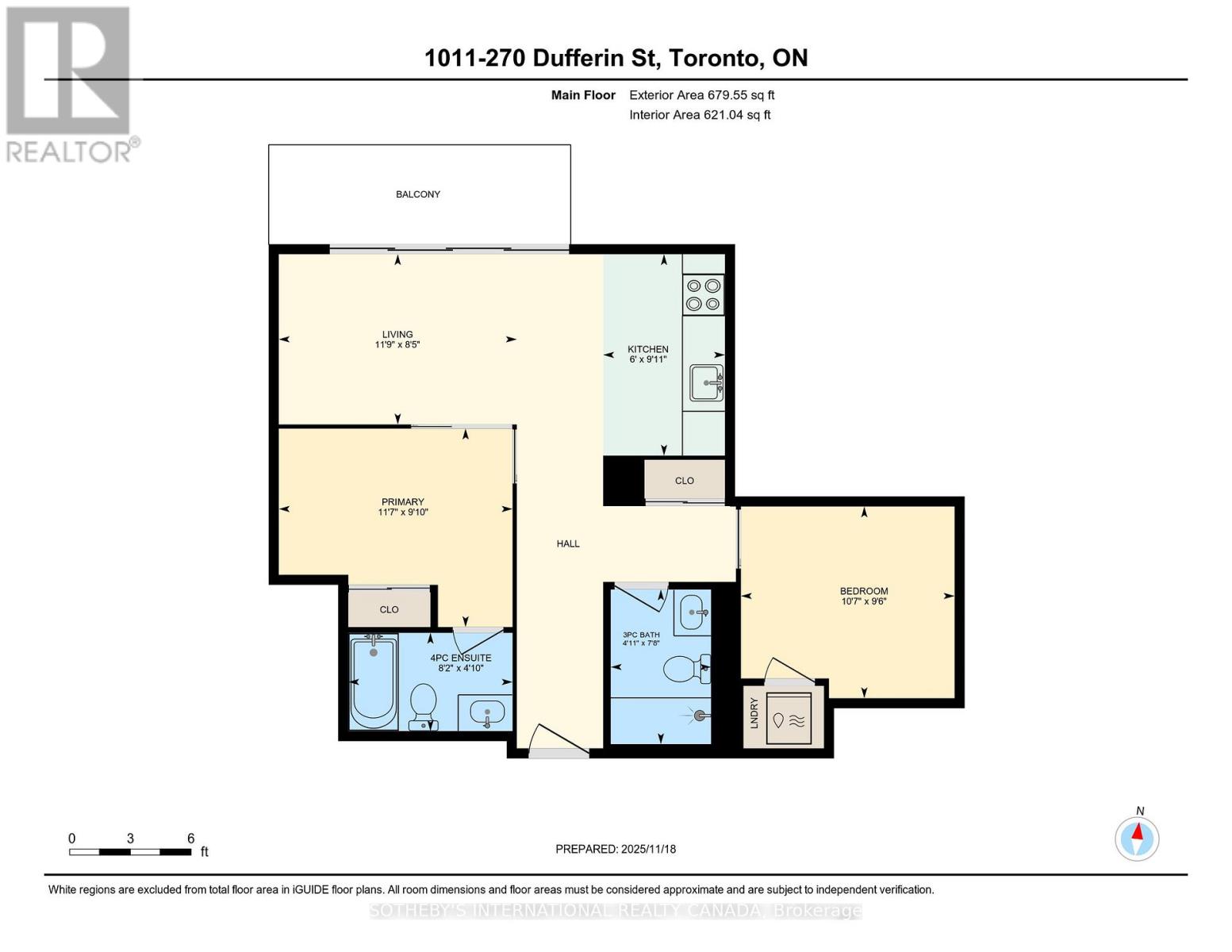1011 - 270 Dufferin Street Toronto, Ontario M6K 0H8
$650,000Maintenance, Common Area Maintenance, Insurance
$599 Monthly
Maintenance, Common Area Maintenance, Insurance
$599 MonthlySophisticated City Living Awaits at This Modern Suite. Discover contemporary elegance in this new, two-bedroom, two-bathroom suite. The expansive open-concept layout is designed for seamless living, featuring a combined living, dining, and kitchen area.The kitchen is a chef's delight, boasting sleek built-in appliances, luxurious stone countertops, and is complemented by high 10-foot ceilings and uniform laminate flooring throughout the entire space.The spacious living room provides a walkout to a large, private balcony. Retreat to the primary bedroom, which is complete with a 4-piece ensuite bathroom. For ultimate convenience, the unit also includes in-suite laundry facilities.Unbeatable Location and Premium Amenities. Enjoy a truly prime location with immediate TTC access right at your doorstep. You'll also benefit from easy connections to the GO Station, Hwy, CNE, and the vibrant Queen West, Liberty Village, with a wealth of shops, restaurants, and entertainment venues nearby.The building elevates your lifestyle with a host of premium amenities, including a 24-hour concierge, a state-of-the-art fitness centre, yoga studio, media room, beautiful outdoor terraces, and an indoor children's play area. This exceptional unit is a must-see! (id:60365)
Property Details
| MLS® Number | W12577086 |
| Property Type | Single Family |
| Community Name | South Parkdale |
| AmenitiesNearBy | Hospital, Park, Place Of Worship, Public Transit |
| CommunityFeatures | Pets Allowed With Restrictions |
| Features | Balcony, Carpet Free |
Building
| BathroomTotal | 2 |
| BedroomsAboveGround | 2 |
| BedroomsTotal | 2 |
| Amenities | Security/concierge, Exercise Centre, Party Room, Storage - Locker |
| Appliances | Dishwasher, Dryer, Freezer, Microwave, Oven, Stove, Washer, Refrigerator |
| BasementType | None |
| CoolingType | Central Air Conditioning |
| ExteriorFinish | Brick, Stucco |
| FlooringType | Laminate |
| HeatingFuel | Electric, Natural Gas |
| HeatingType | Heat Pump, Not Known |
| SizeInterior | 600 - 699 Sqft |
| Type | Apartment |
Parking
| No Garage |
Land
| Acreage | No |
| LandAmenities | Hospital, Park, Place Of Worship, Public Transit |
Rooms
| Level | Type | Length | Width | Dimensions |
|---|---|---|---|---|
| Flat | Living Room | 2.57 m | 3.59 m | 2.57 m x 3.59 m |
| Flat | Dining Room | 2.57 m | 3.59 m | 2.57 m x 3.59 m |
| Flat | Kitchen | 3.04 m | 1.84 m | 3.04 m x 1.84 m |
| Flat | Primary Bedroom | 2.99 m | 3.52 m | 2.99 m x 3.52 m |
| Flat | Bedroom 2 | 2.89 m | 3.22 m | 2.89 m x 3.22 m |
Nigel Scott Denham
Salesperson
1867 Yonge Street Ste 100
Toronto, Ontario M4S 1Y5
Penny Brown
Broker
1867 Yonge Street Ste 100
Toronto, Ontario M4S 1Y5

