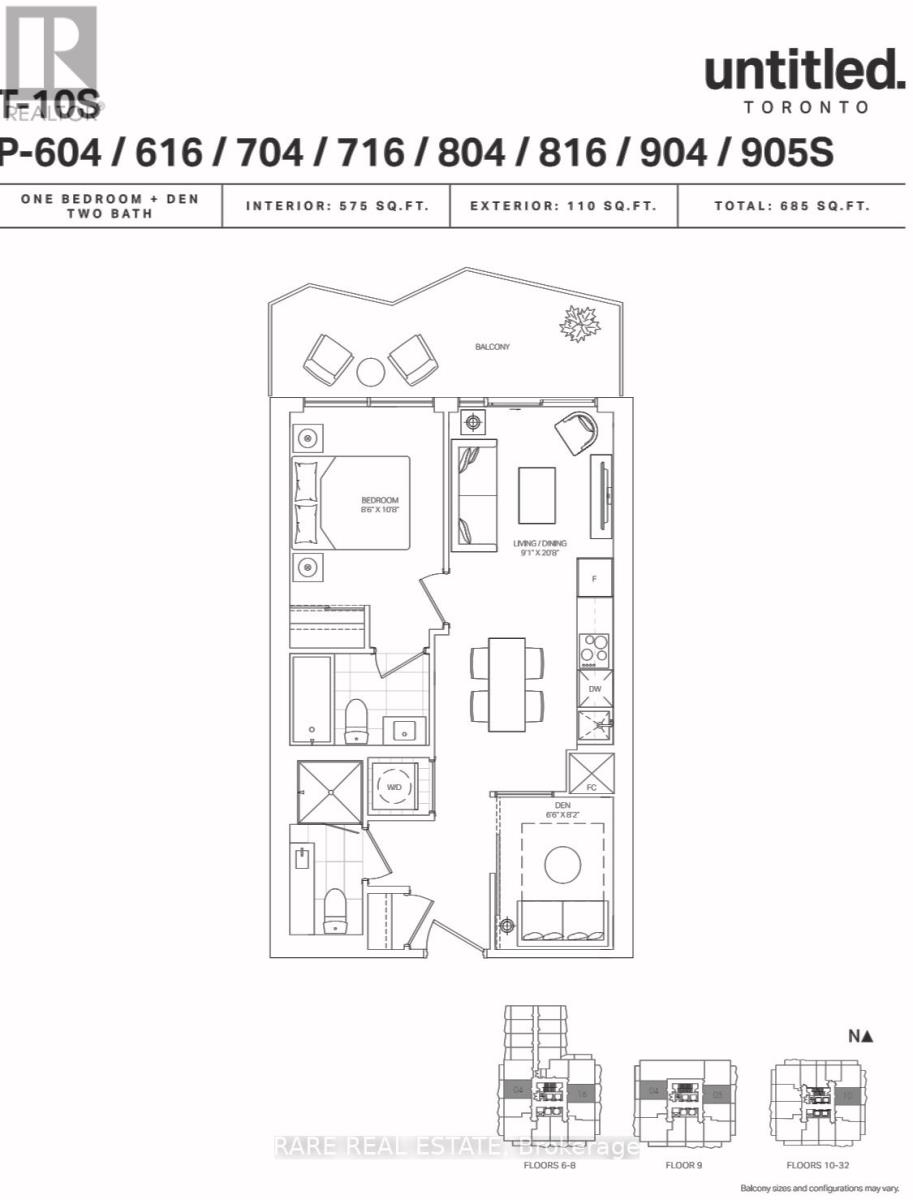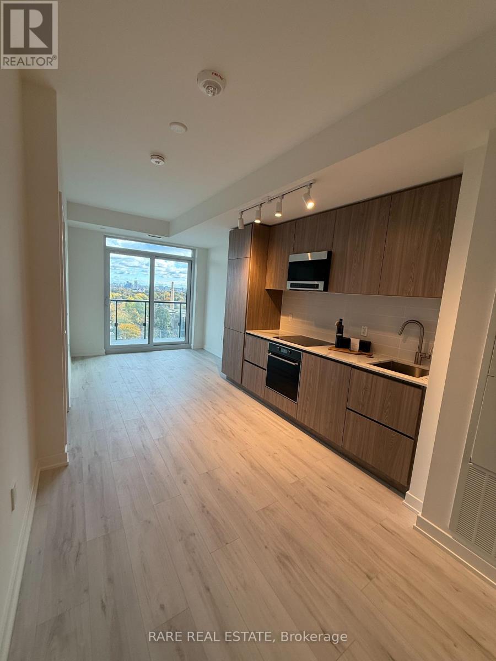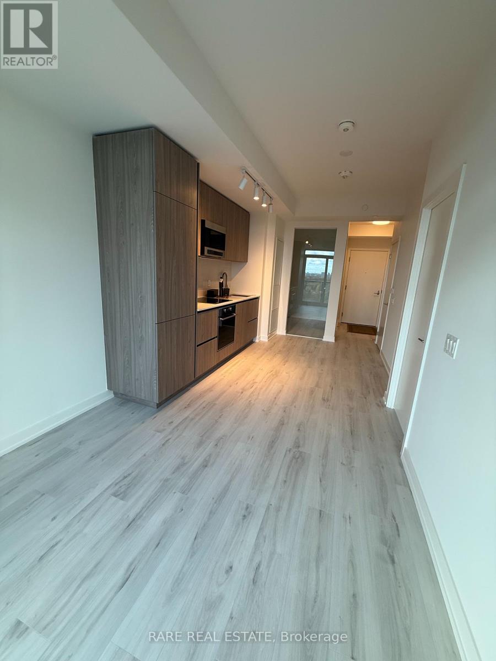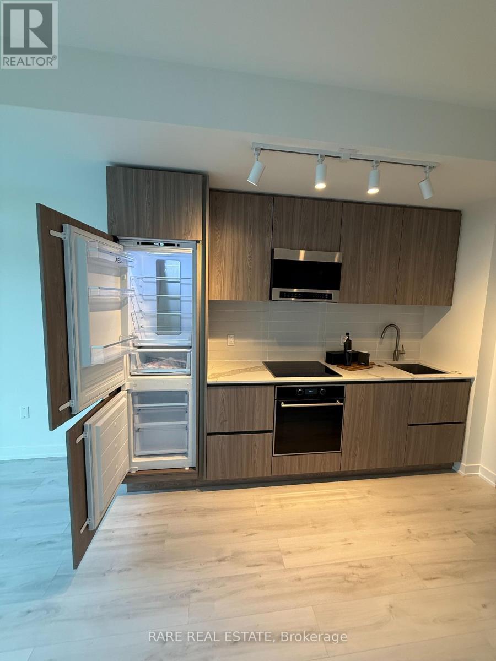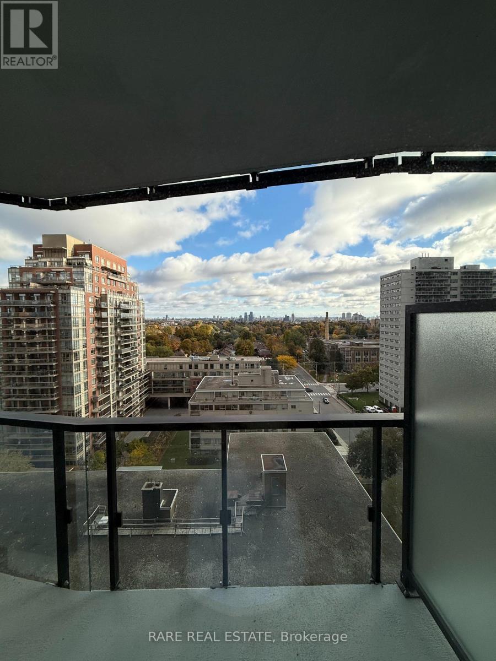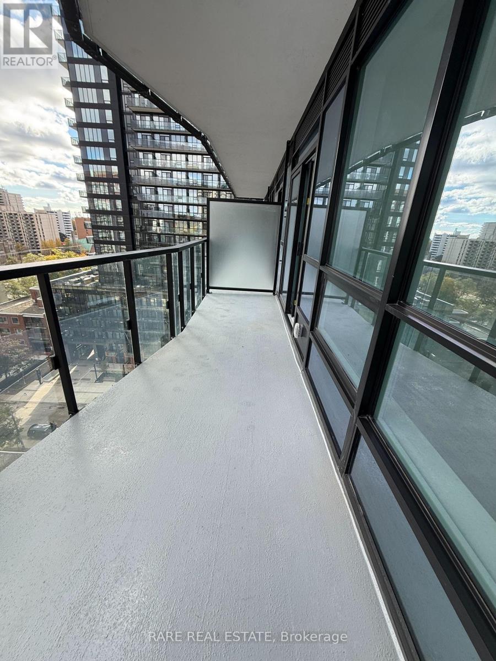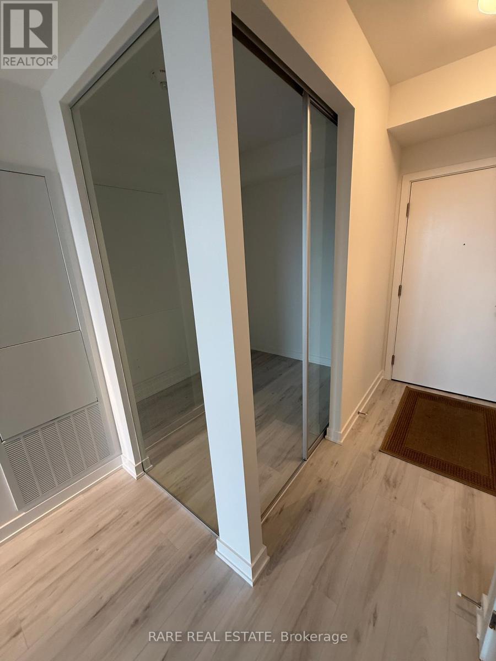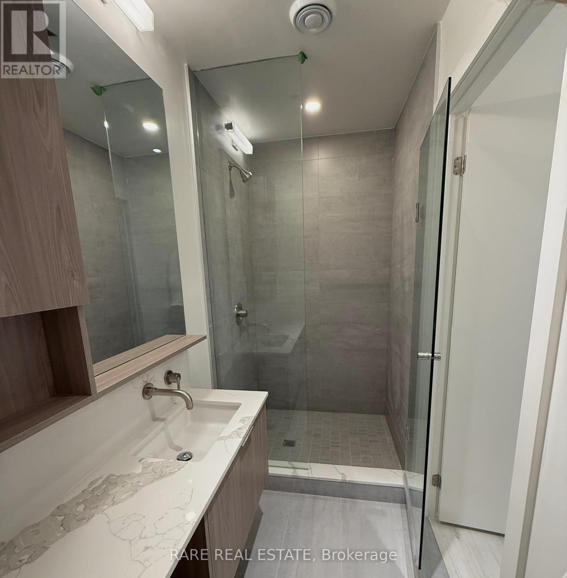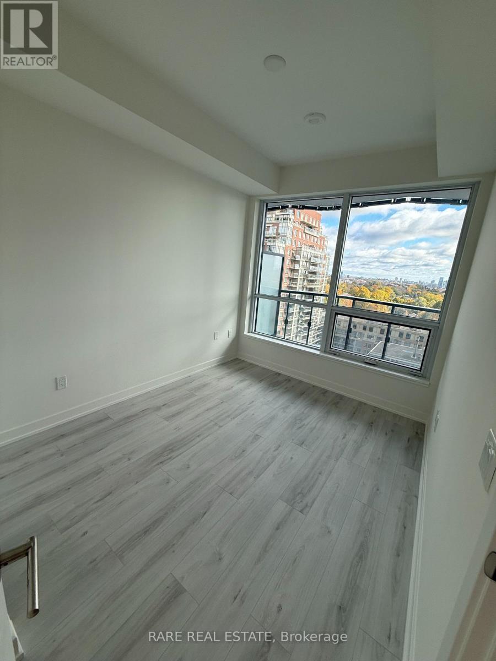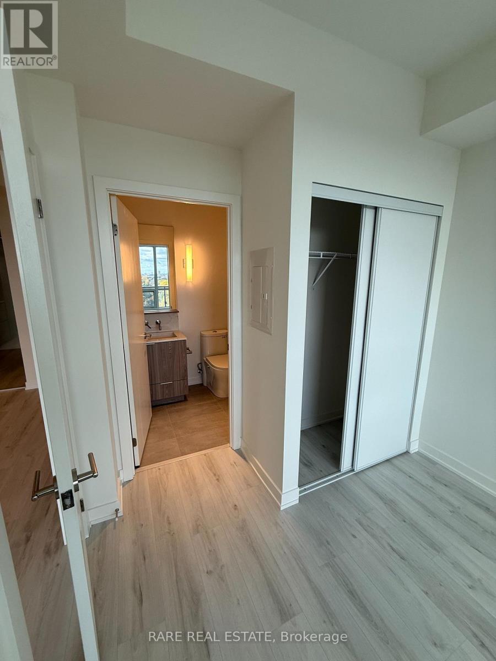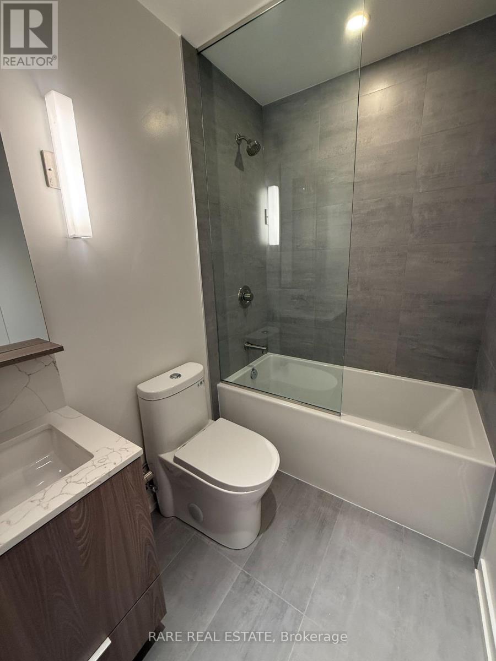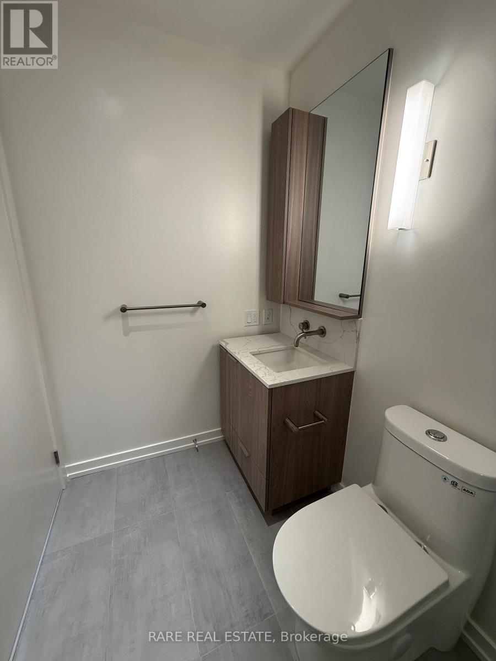2 Bedroom
2 Bathroom
500 - 599 sqft
Indoor Pool
Central Air Conditioning
Forced Air
$2,450 Monthly
Brand New! Never Lived-In 1+Den Condo with 2 Bathrooms in Prestigious Midtown Toronto (Yonge & Eglinton)Experience modern urban living at its finest in this elegant 1 bedroom + den, 2 bathroom suite at the heart of Midtown Toronto. Boasting 575 sq.ft. of thoughtfully designed space, this brand-new residence features an open-concept layout, floor-to-ceiling windows, and a full-width balcony for seamless indoor-outdoor living.The custom kitchen is both stylish and functional, showcasing integrated paneled and stainless steel appliances, quartz countertops, and contemporary finishes throughout. The den with sliding doors offers exceptional flexibility-ideal as a second bedroom, guest room, or private home office.Residents enjoy access to world-class amenities,24-hour concierge & security,Indoor/outdoor pool & spa,Fully equipped fitness centre & basketball court,Rooftop dining with BBQs,Coworking lounges & private dining rooms,Perfectly situated steps from Eglinton Subway Station, with renowned restaurants, cafes, boutiques, and everyday conveniences right at your doorstep, (id:60365)
Property Details
|
MLS® Number
|
C12504136 |
|
Property Type
|
Single Family |
|
Community Name
|
Mount Pleasant West |
|
AmenitiesNearBy
|
Hospital, Park, Public Transit, Schools |
|
CommunityFeatures
|
Pets Allowed With Restrictions |
|
Features
|
Balcony, Carpet Free |
|
PoolType
|
Indoor Pool |
|
ViewType
|
View, City View |
Building
|
BathroomTotal
|
2 |
|
BedroomsAboveGround
|
1 |
|
BedroomsBelowGround
|
1 |
|
BedroomsTotal
|
2 |
|
Age
|
New Building |
|
Amenities
|
Security/concierge, Exercise Centre, Party Room, Visitor Parking |
|
Appliances
|
Oven - Built-in, Range, Blinds, Dishwasher, Dryer, Microwave, Stove, Washer, Refrigerator |
|
BasementType
|
None |
|
CoolingType
|
Central Air Conditioning |
|
ExteriorFinish
|
Concrete |
|
FireProtection
|
Alarm System, Security Guard, Smoke Detectors |
|
FlooringType
|
Laminate |
|
FoundationType
|
Concrete |
|
HeatingFuel
|
Natural Gas |
|
HeatingType
|
Forced Air |
|
SizeInterior
|
500 - 599 Sqft |
|
Type
|
Apartment |
Parking
Land
|
Acreage
|
No |
|
LandAmenities
|
Hospital, Park, Public Transit, Schools |
Rooms
| Level |
Type |
Length |
Width |
Dimensions |
|
Flat |
Living Room |
2.77 m |
6.3 m |
2.77 m x 6.3 m |
|
Flat |
Dining Room |
2.77 m |
6.3 m |
2.77 m x 6.3 m |
|
Flat |
Kitchen |
2.77 m |
6.3 m |
2.77 m x 6.3 m |
|
Flat |
Primary Bedroom |
2.59 m |
3.25 m |
2.59 m x 3.25 m |
|
Flat |
Den |
1.98 m |
2.49 m |
1.98 m x 2.49 m |
https://www.realtor.ca/real-estate/29061628/1010-s-110-broadway-avenue-toronto-mount-pleasant-west-mount-pleasant-west

