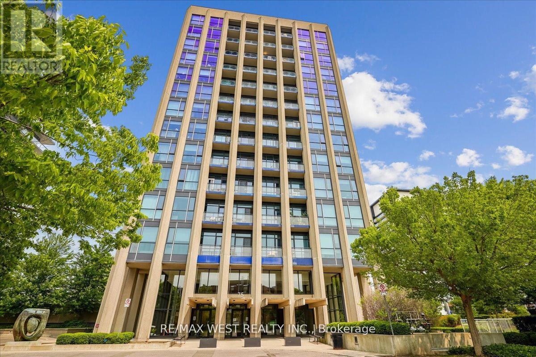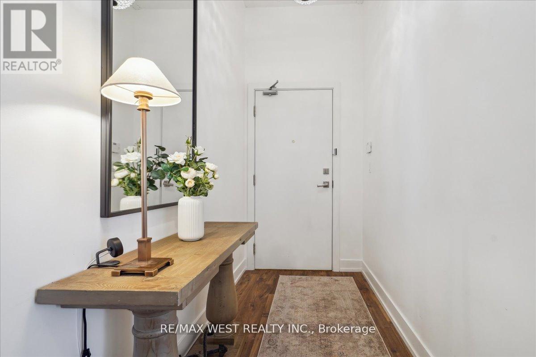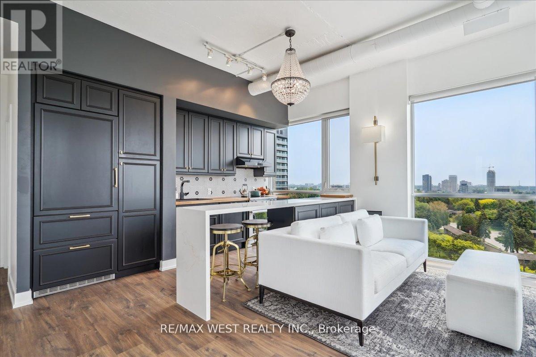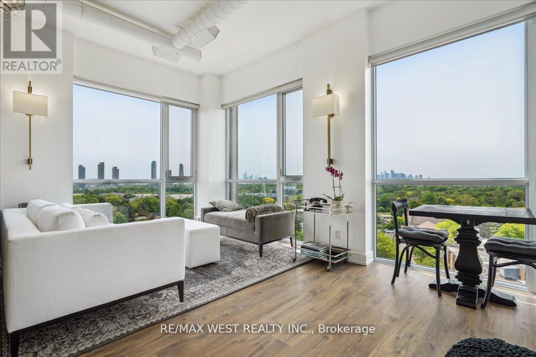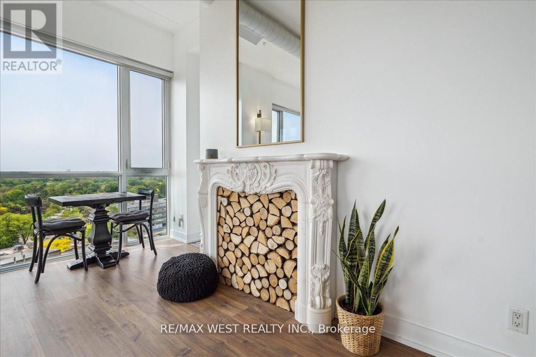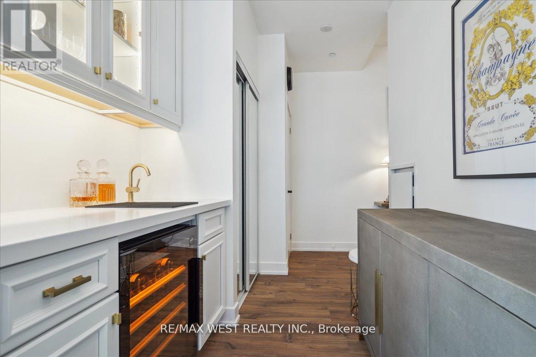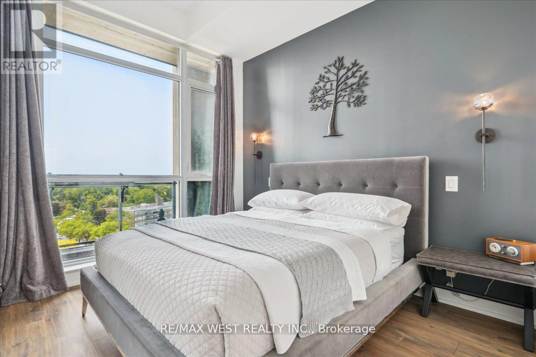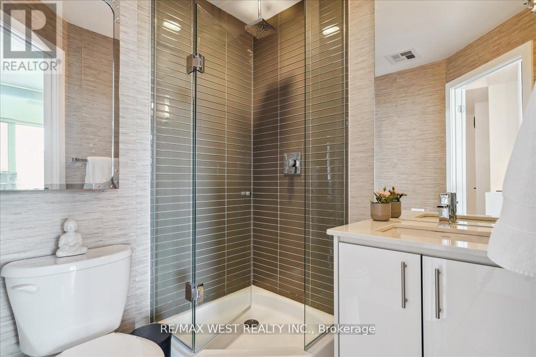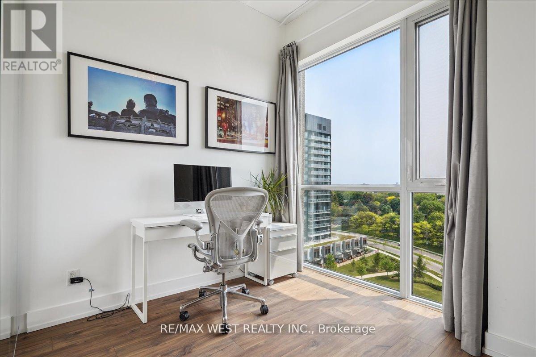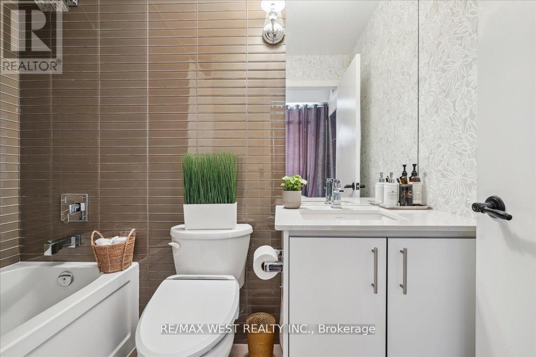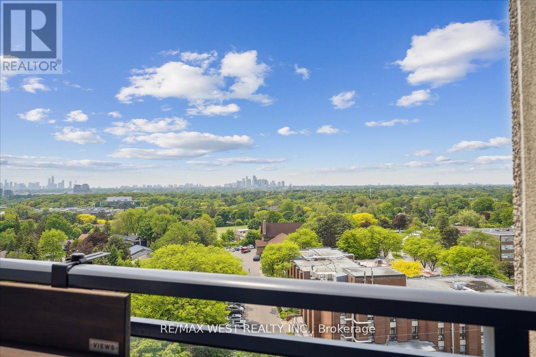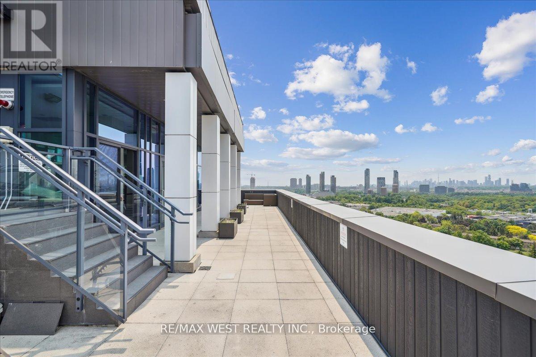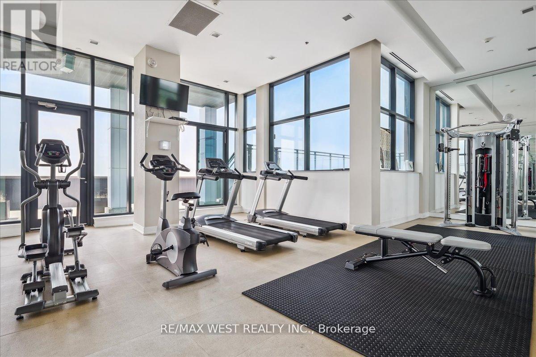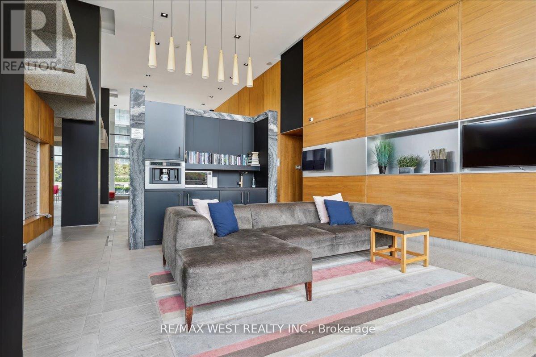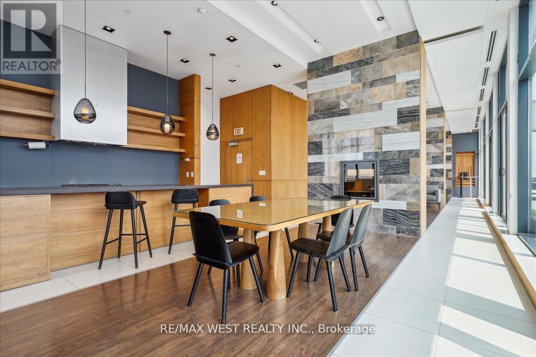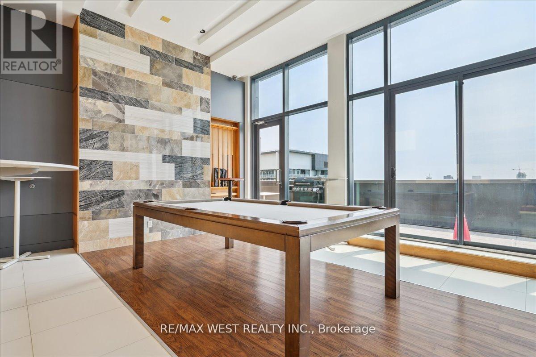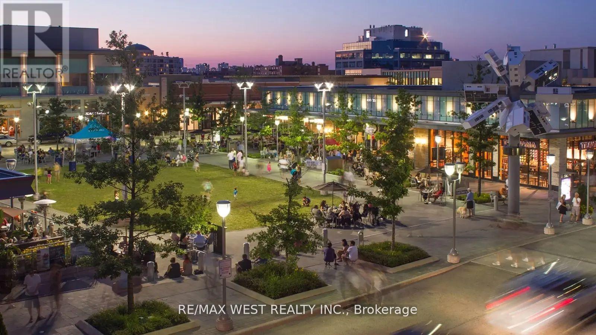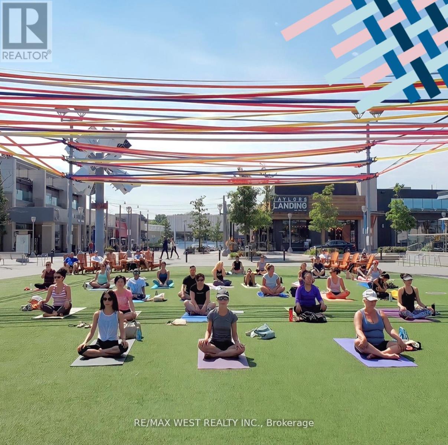1010 - 75 The Donway W Toronto, Ontario M3C 2E9
$850,000Maintenance, Common Area Maintenance, Heat, Insurance, Parking, Water
$843.94 Monthly
Maintenance, Common Area Maintenance, Heat, Insurance, Parking, Water
$843.94 MonthlyWelcome to a truly exceptional residence! A beautifully upgraded 2-bedroom, 2-bath luxury suite offering unmatched style and panoramic views above the Shops at Don Mills. From the moment you walk in, its clear: this isn't your average condo. Soaring 10 foot ceilings And floor-to-ceiling panoramic windows reveal jaw-dropping, unobstructed views of the entire city- including the iconic Toronto skyline. It's your daily dose of inspiration, from sunrise coffee to sunset cocktails. Inside, every inch has been thoughtfully designed with top-tier upgrades that make a bold statement. Think: Miele appliances, custom designer finishes, wide-plank hardwood floors AND a custom-designed wet bar with built-in sink and storage- the ultimate feature for effortless entertaining with it's own designated space. The open-concept living and dining area is bathed in natural light and flows seamlessly onto your private balcony- your front-row seat to the city! Both bedrooms are spacious and serene, featuring spa-inspired bathrooms and clever custom storage. And the best part? You're living right above it all. The Shops at Don Mills- Torontos premier open-air shopping and lifestyle destination is literally downstairs. Upscale boutiques. Gourmet dining. Fitness studios. Year-round events. Its not just a condo, its a vibrant, walkable village. Whether you're hosting, relaxing, or working from home, this suite delivers that perfect blend of luxury, energy, and location. Welcome to something truly special! (id:60365)
Property Details
| MLS® Number | C12481658 |
| Property Type | Single Family |
| Community Name | Banbury-Don Mills |
| AmenitiesNearBy | Public Transit, Schools |
| CommunityFeatures | Pets Allowed With Restrictions |
| Features | Balcony, In Suite Laundry |
| ParkingSpaceTotal | 1 |
Building
| BathroomTotal | 2 |
| BedroomsAboveGround | 2 |
| BedroomsBelowGround | 1 |
| BedroomsTotal | 3 |
| Amenities | Security/concierge, Exercise Centre, Party Room, Visitor Parking, Storage - Locker |
| Appliances | Furniture, Window Coverings |
| BasementType | None |
| CoolingType | Central Air Conditioning |
| ExteriorFinish | Concrete |
| FlooringType | Laminate |
| HeatingFuel | Natural Gas |
| HeatingType | Forced Air |
| SizeInterior | 900 - 999 Sqft |
| Type | Apartment |
Parking
| Underground | |
| Garage |
Land
| Acreage | No |
| LandAmenities | Public Transit, Schools |
| ZoningDescription | Residential |
Rooms
| Level | Type | Length | Width | Dimensions |
|---|---|---|---|---|
| Ground Level | Living Room | 5.32 m | 5.2 m | 5.32 m x 5.2 m |
| Ground Level | Dining Room | 5.32 m | 5.2 m | 5.32 m x 5.2 m |
| Ground Level | Kitchen | 5.32 m | 5.2 m | 5.32 m x 5.2 m |
| Ground Level | Foyer | 3.8 m | 1.37 m | 3.8 m x 1.37 m |
| Ground Level | Primary Bedroom | 3.48 m | 3.17 m | 3.48 m x 3.17 m |
| Ground Level | Bedroom 2 | 3.94 m | 2.67 m | 3.94 m x 2.67 m |
Frank Leo
Broker
Breanne Graham
Broker

