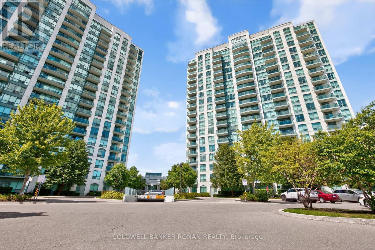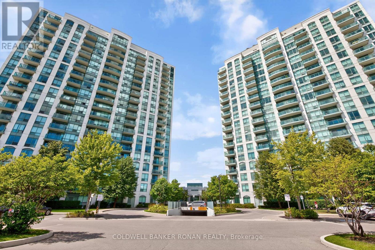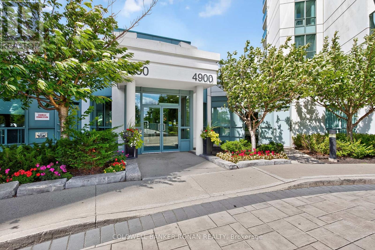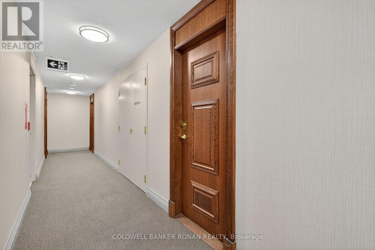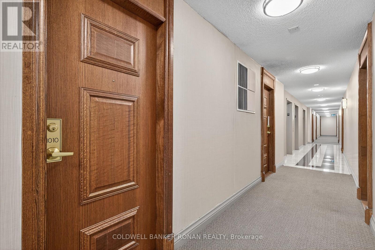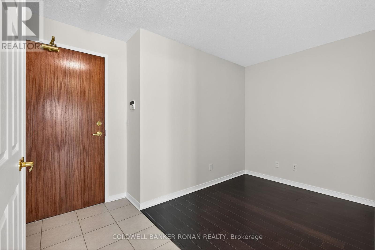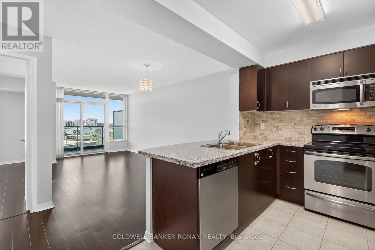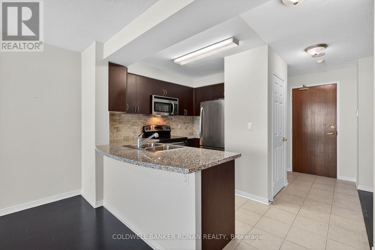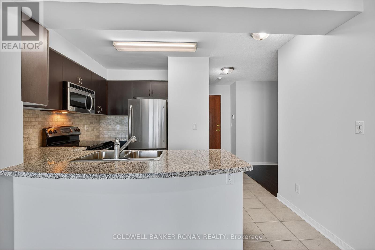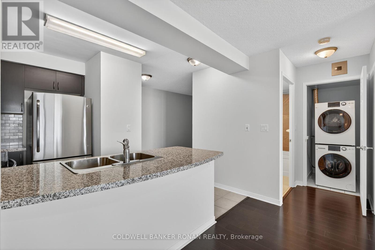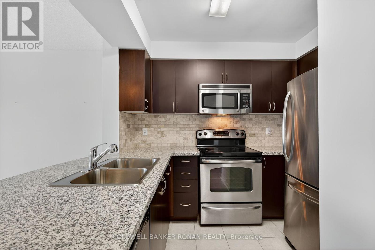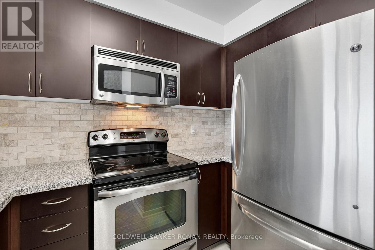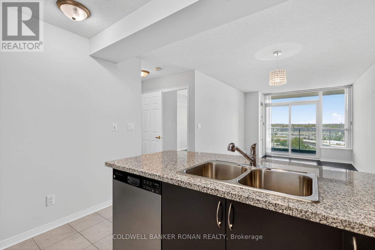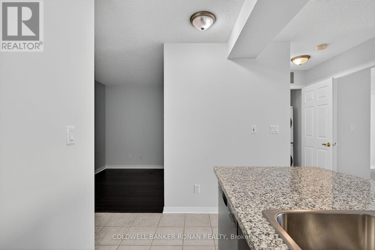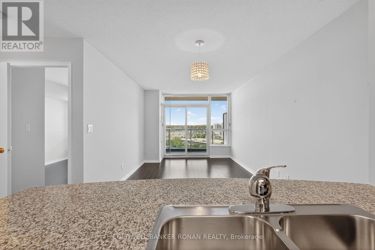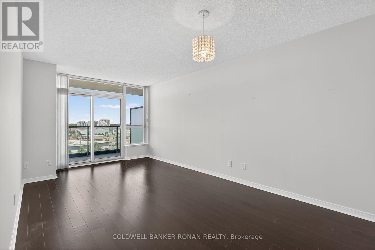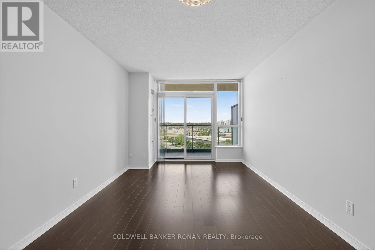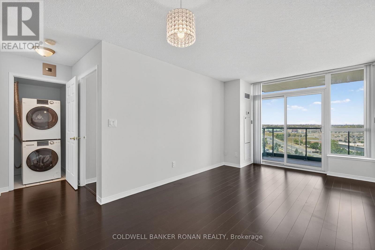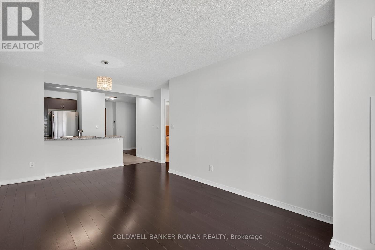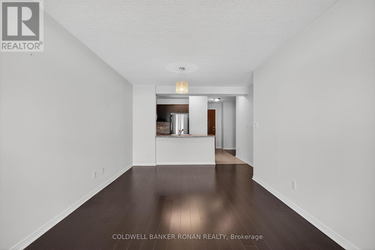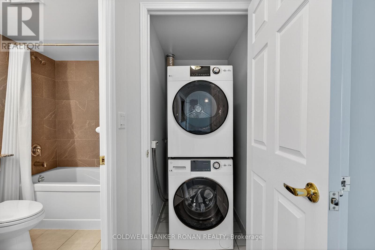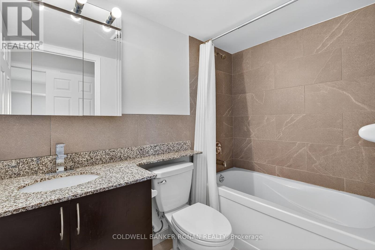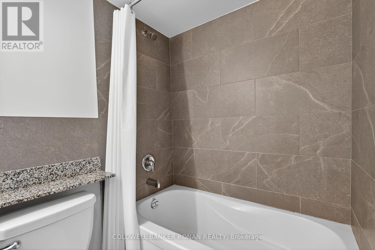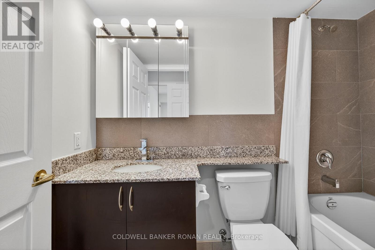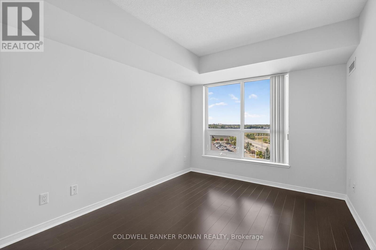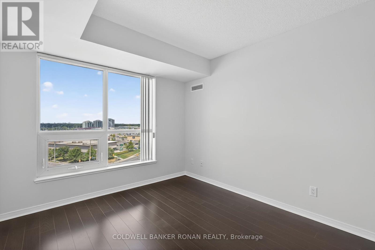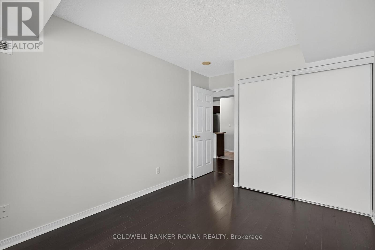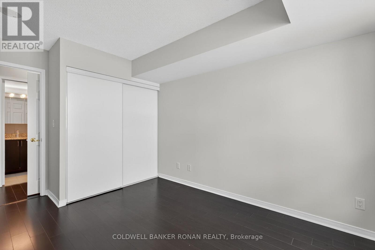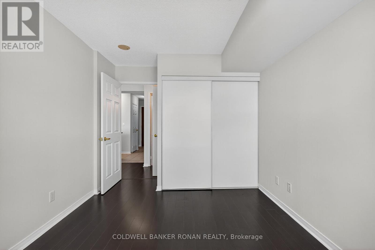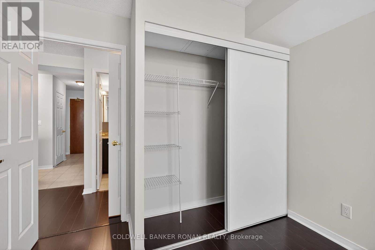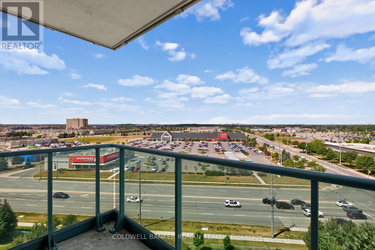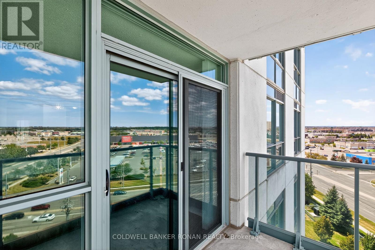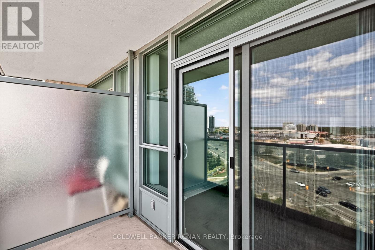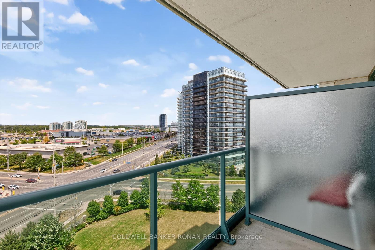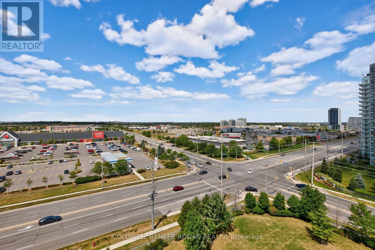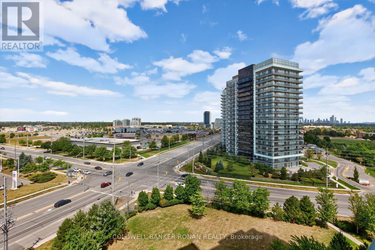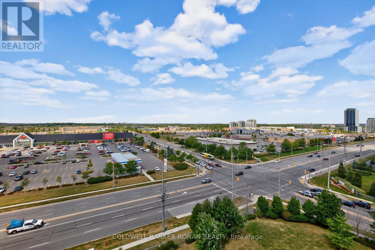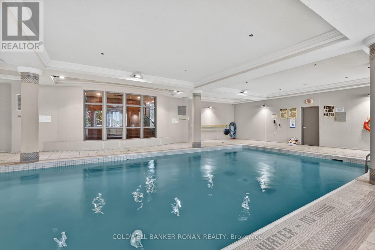1010 - 4900 Glen Erin Drive Mississauga, Ontario L5M 7S2
$515,000Maintenance, Heat, Electricity, Water, Common Area Maintenance, Insurance, Parking
$610.80 Monthly
Maintenance, Heat, Electricity, Water, Common Area Maintenance, Insurance, Parking
$610.80 MonthlyStunning One-Bedroom Plus Den Condo in Prime Erin Mills Location Welcome to this beautifully designed, highly functional one plus one bedroom condo located directly across from Erin Mills Town Centre and Credit Valley Hospital, in the heart of one of Mississauga's most desirable school districts featuring the top-rated John Fraser Secondary School. Freshly Painted and newly renovated bath. Private balcony with breathtaking, unobstructed views .Inside, Spacious kitchen featuring granite countertops, a ceramic backsplash, and stainless steel appliances. Brand new washer/dryer. This unit includes one owned underground parking space and a generously sized owned locker. Steps away from endless shopping, dining, and entertainment, with Highways 403/407 just minutes away and public transit within walking distance. Enjoy the luxury of concierge service, touchless entry doors, and a full suite of amenities: Indoor Pool, Sauna, Fitness Centre, Party/Meeting Room. (id:60365)
Property Details
| MLS® Number | W12357326 |
| Property Type | Single Family |
| Community Name | Central Erin Mills |
| AmenitiesNearBy | Park, Schools |
| CommunityFeatures | Pet Restrictions, Community Centre |
| Features | Wooded Area, Balcony, In Suite Laundry |
| ParkingSpaceTotal | 1 |
| ViewType | View |
Building
| BathroomTotal | 1 |
| BedroomsAboveGround | 1 |
| BedroomsBelowGround | 1 |
| BedroomsTotal | 2 |
| Age | 11 To 15 Years |
| Amenities | Storage - Locker |
| Appliances | Dishwasher, Dryer, Microwave, Stove, Washer, Window Coverings, Refrigerator |
| BasementFeatures | Apartment In Basement |
| BasementType | N/a |
| CoolingType | Central Air Conditioning |
| ExteriorFinish | Concrete |
| FlooringType | Hardwood, Ceramic |
| HeatingFuel | Natural Gas |
| HeatingType | Forced Air |
| SizeInterior | 600 - 699 Sqft |
| Type | Apartment |
Parking
| Underground | |
| Garage |
Land
| Acreage | No |
| LandAmenities | Park, Schools |
Rooms
| Level | Type | Length | Width | Dimensions |
|---|---|---|---|---|
| Flat | Bedroom | 2.9 m | 4.11 m | 2.9 m x 4.11 m |
| Flat | Living Room | 4.78 m | 5.61 m | 4.78 m x 5.61 m |
| Flat | Dining Room | 4.78 m | 5.61 m | 4.78 m x 5.61 m |
| Flat | Kitchen | 3.56 m | 2.82 m | 3.56 m x 2.82 m |
| Flat | Den | 2.08 m | 2.51 m | 2.08 m x 2.51 m |
Ashlyn Trevelyan
Salesperson
25 Queen St. S.
Tottenham, Ontario L0G 1W0

