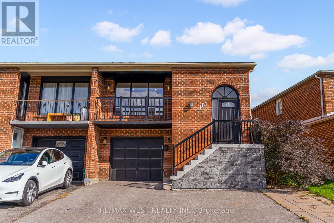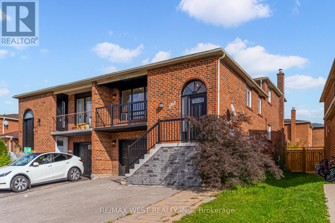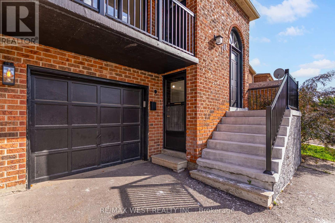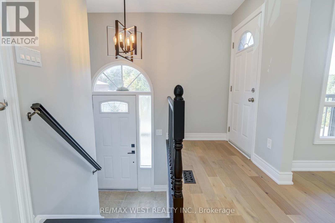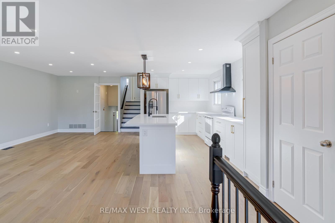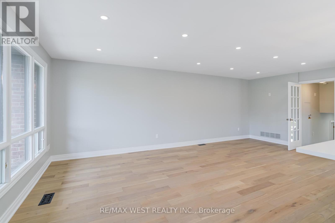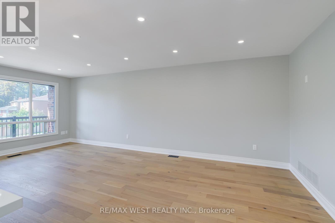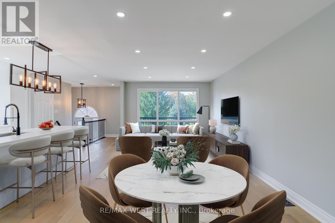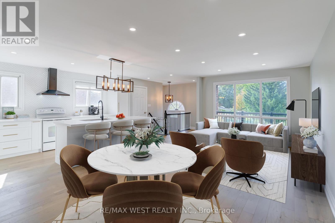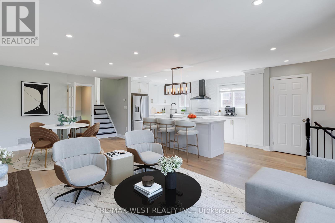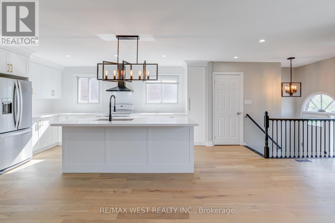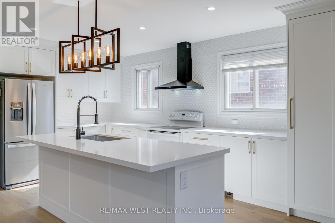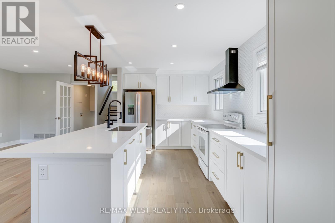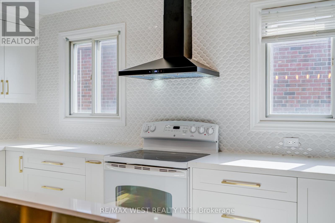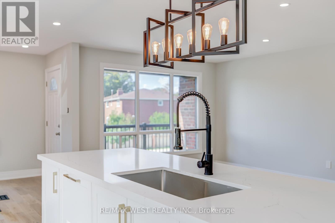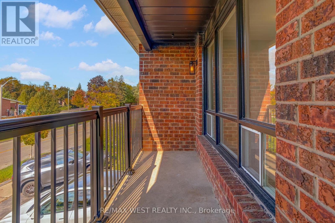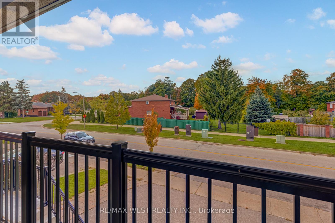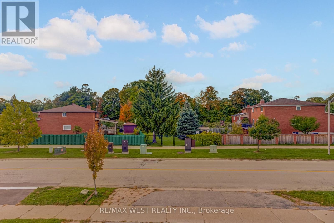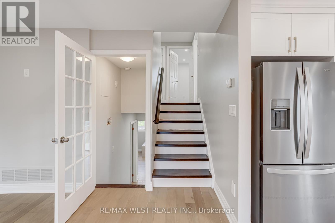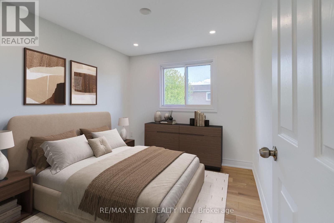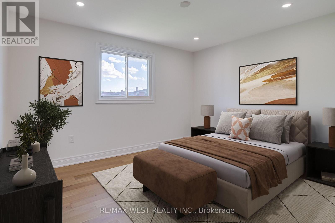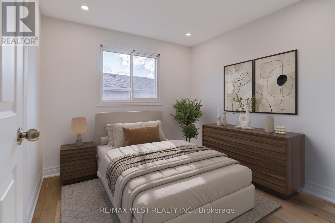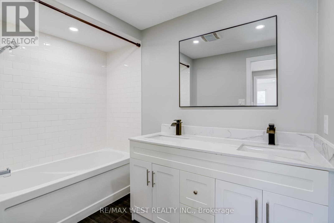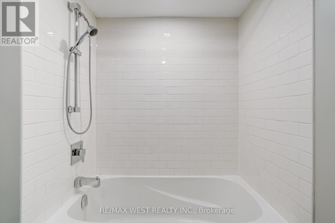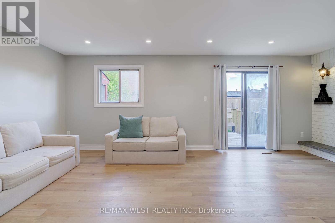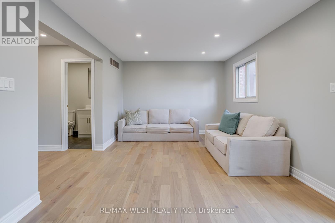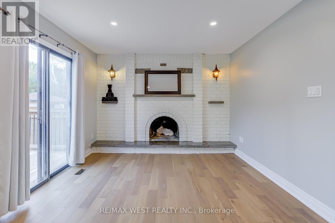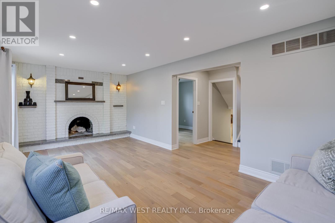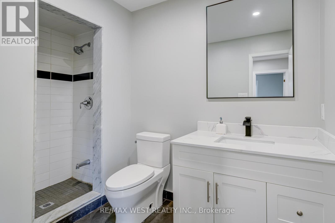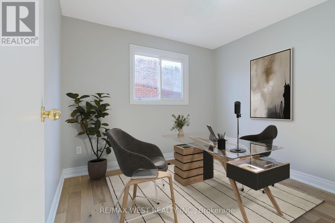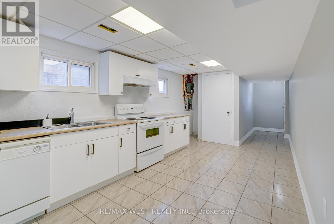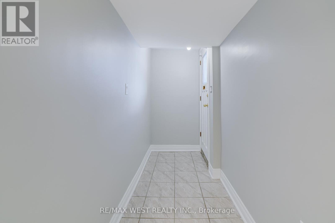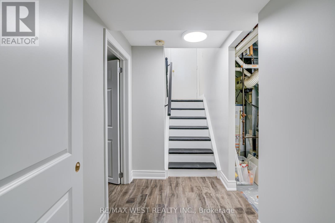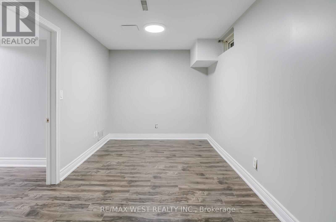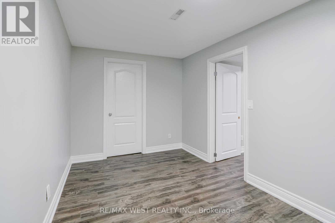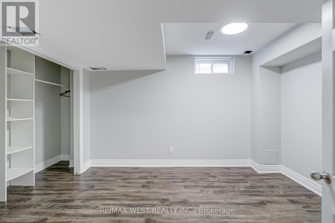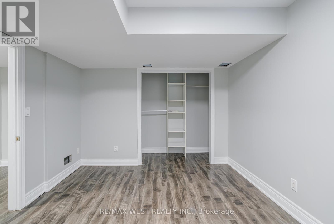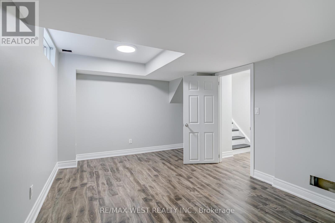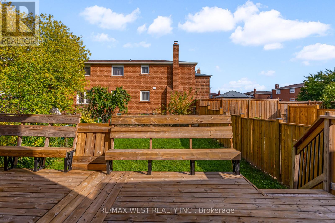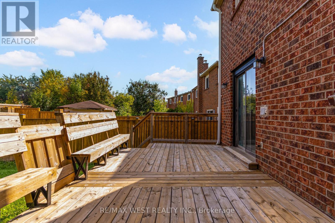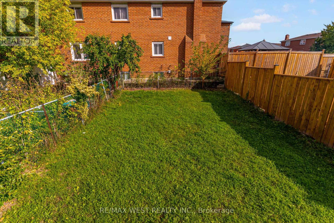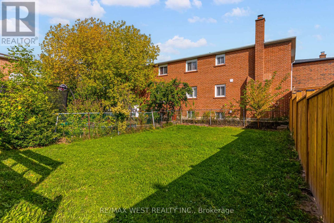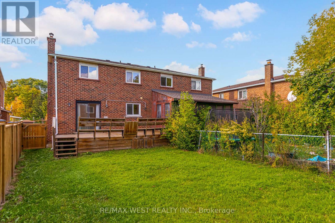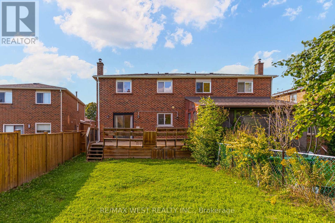101 Tall Grass Trail Vaughan, Ontario L4L 3J3
$1,199,000
Renovated 5-Bedroom Semi with Income Potential. Welcome to 101 Tall Grass, a one-of-a-kind, thoroughly renovated 5-bedroom semi that perfectly blends modern design with everyday functionality. This turnkey, vacant home is move-in ready, offering exceptional value for families, investors, or multi-generational living. Step inside and be impressed by the spacious, 5-level backsplit layout featuring a completely open-concept kitchen with an oversized island, gleaming quartz counters, upgraded lighting, and brand-new stainless steel appliances. The bright and airy living room opens onto a charming front balcony perfect for morning coffee or evening relaxation. This home offers incredible income potential with a separate lower-level 2-bedroom apartment, complete with its own private entrance ideal for rental income or extended family living. Additional highlights include, Updated Bathrooms, Updated Flooring, Pot Lights Thru-out, Freshly painted interiors and well-maintained throughout, 4 convenient parking spaces, Located close to schools, shopping, and transit. Don't miss this rare opportunity to own a spacious, stylish, and versatile home in a prime location! (id:60365)
Property Details
| MLS® Number | N12463171 |
| Property Type | Single Family |
| Community Name | East Woodbridge |
| AmenitiesNearBy | Park, Place Of Worship, Public Transit, Schools |
| CommunityFeatures | Community Centre |
| EquipmentType | Water Heater |
| Features | Carpet Free |
| ParkingSpaceTotal | 4 |
| RentalEquipmentType | Water Heater |
Building
| BathroomTotal | 2 |
| BedroomsAboveGround | 3 |
| BedroomsBelowGround | 2 |
| BedroomsTotal | 5 |
| Appliances | All, Dishwasher, Dryer, Stove, Washer, Window Coverings, Refrigerator |
| BasementFeatures | Apartment In Basement, Separate Entrance |
| BasementType | N/a |
| ConstructionStyleAttachment | Semi-detached |
| ConstructionStyleSplitLevel | Backsplit |
| CoolingType | Central Air Conditioning |
| ExteriorFinish | Brick |
| FireplacePresent | Yes |
| FlooringType | Hardwood, Tile |
| FoundationType | Concrete |
| HeatingFuel | Natural Gas |
| HeatingType | Forced Air |
| SizeInterior | 1500 - 2000 Sqft |
| Type | House |
| UtilityWater | Municipal Water |
Parking
| Attached Garage | |
| Garage |
Land
| Acreage | No |
| FenceType | Fenced Yard |
| LandAmenities | Park, Place Of Worship, Public Transit, Schools |
| Sewer | Sanitary Sewer |
| SizeDepth | 126 Ft ,2 In |
| SizeFrontage | 32 Ft ,6 In |
| SizeIrregular | 32.5 X 126.2 Ft |
| SizeTotalText | 32.5 X 126.2 Ft |
Rooms
| Level | Type | Length | Width | Dimensions |
|---|---|---|---|---|
| Second Level | Primary Bedroom | 3.7 m | 3.04 m | 3.7 m x 3.04 m |
| Second Level | Bedroom 2 | 2.7 m | 2.59 m | 2.7 m x 2.59 m |
| Second Level | Bedroom 3 | 2.99 m | 2.7 m | 2.99 m x 2.7 m |
| Basement | Bedroom 5 | 3.84 m | 3.04 m | 3.84 m x 3.04 m |
| Basement | Bedroom 4 | 4.27 m | 2.43 m | 4.27 m x 2.43 m |
| Lower Level | Family Room | 6.29 m | 3.39 m | 6.29 m x 3.39 m |
| Lower Level | Office | 2.89 m | 2.7 m | 2.89 m x 2.7 m |
| Main Level | Living Room | 6.89 m | 3.43 m | 6.89 m x 3.43 m |
| Main Level | Dining Room | 6.89 m | 3.43 m | 6.89 m x 3.43 m |
| Main Level | Kitchen | 4.74 m | 3.04 m | 4.74 m x 3.04 m |
| Ground Level | Kitchen | 6.88 m | 3.43 m | 6.88 m x 3.43 m |
Will Vera
Broker
10473 Islington Ave
Kleinburg, Ontario L0J 1C0

