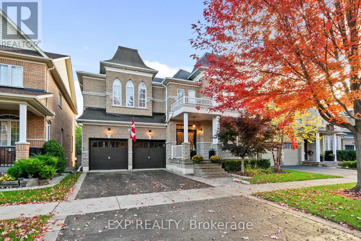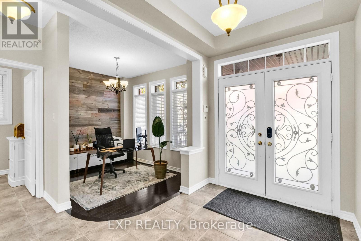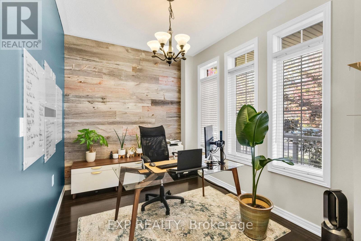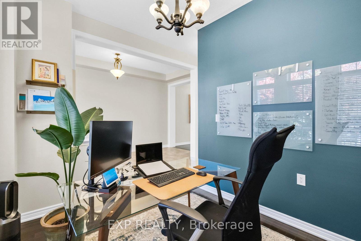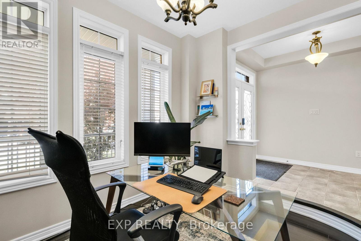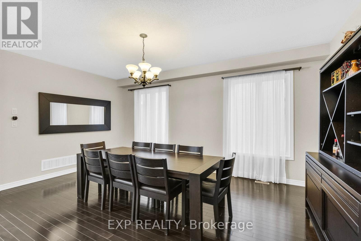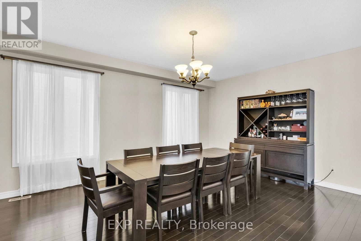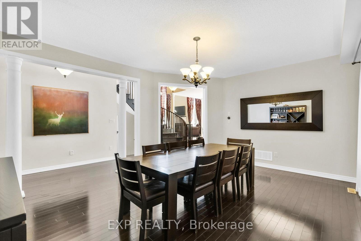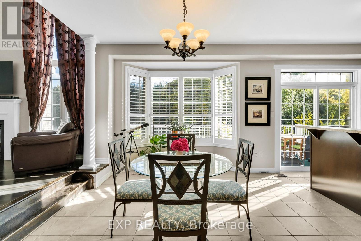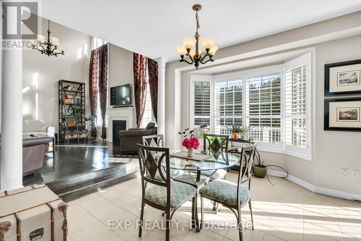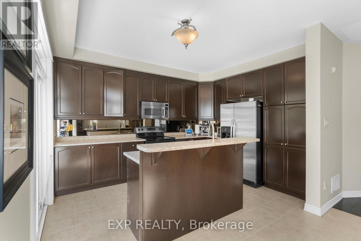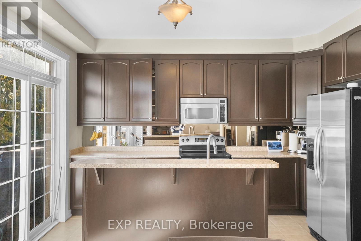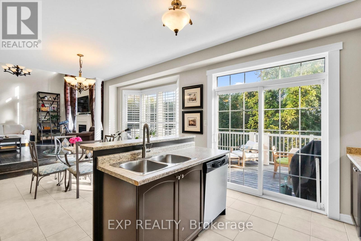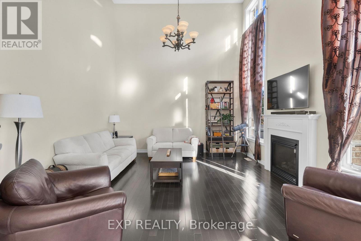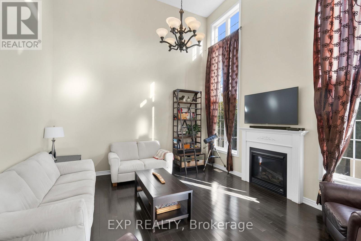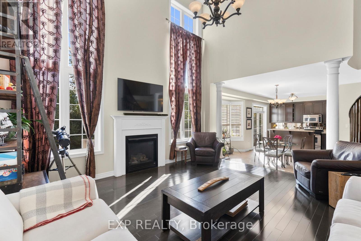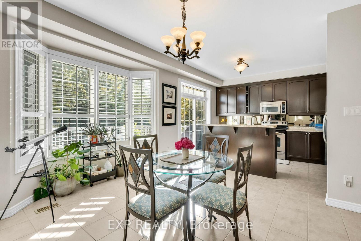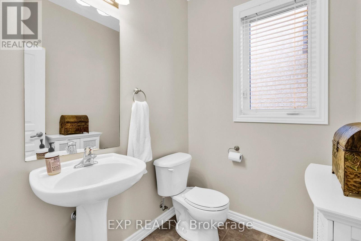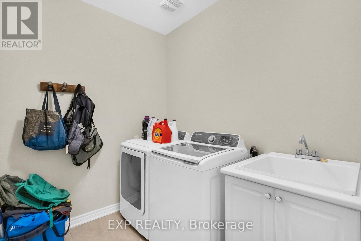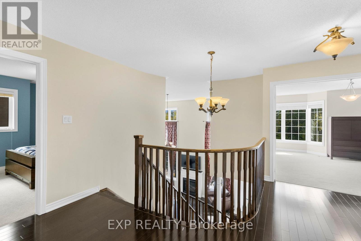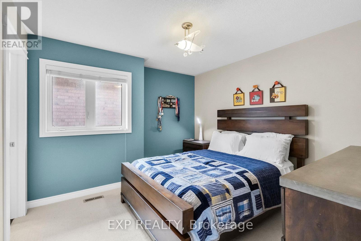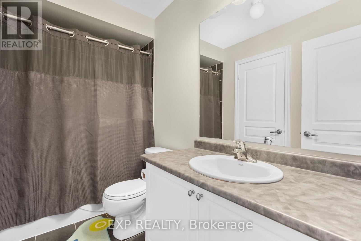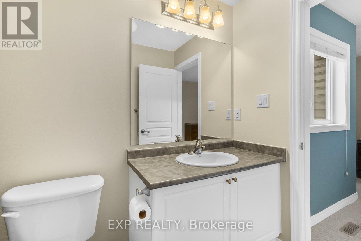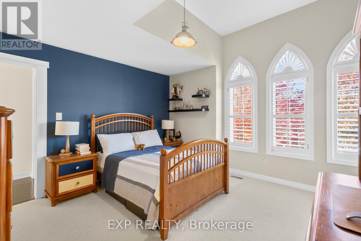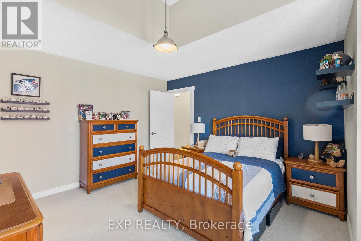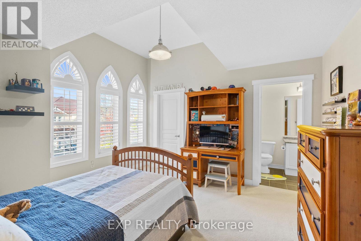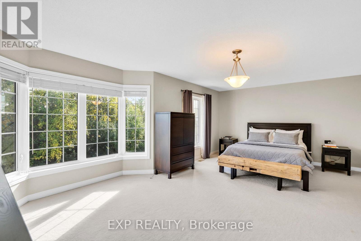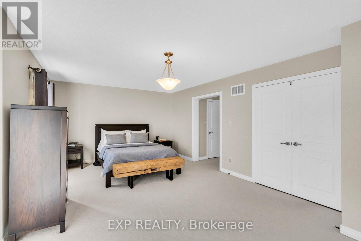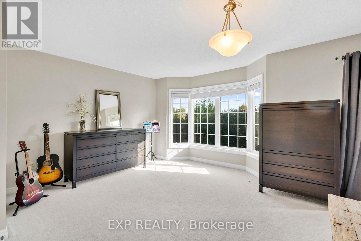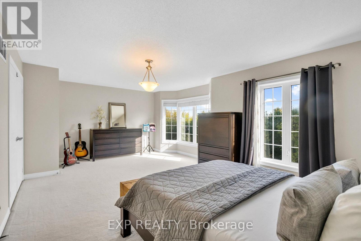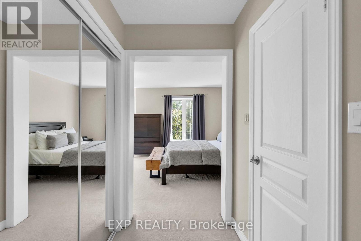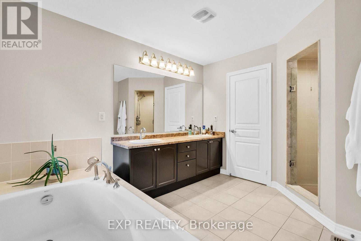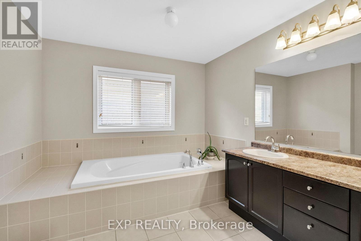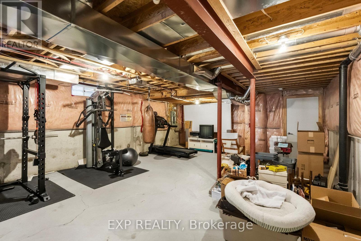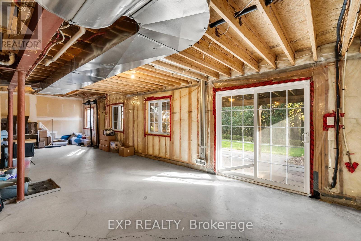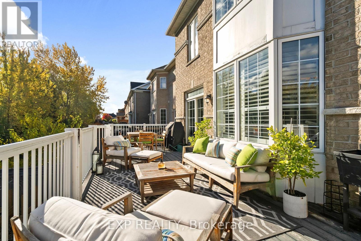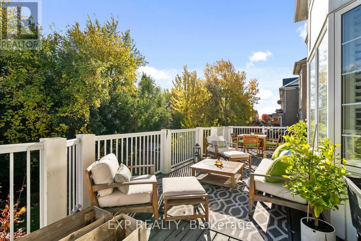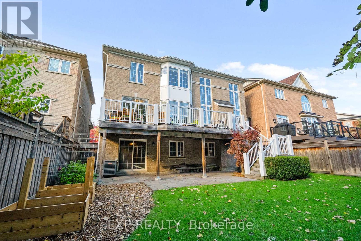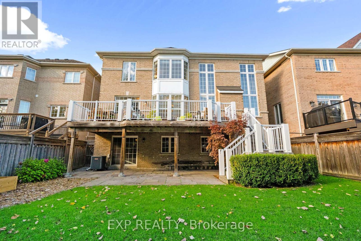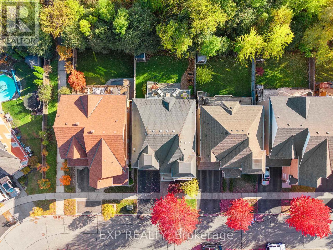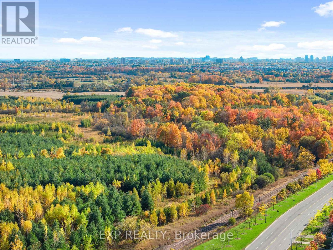101 Smoothwater Terrace Markham, Ontario L6B 0E8
$1,699,990
Stunning 4 bedroom, 4 bath detached home in Markham's coveted Box Grove community, situated on a premium 45.93 x 108.27 ravine lot with mature trees and professional landscaping. 3,277 sq ft of above grade living space, this 2 storey beauty showcases upgraded light fixtures, hardwood flooring, and a smart layout perfect for family living and entertaining. The bright main floor features a spacious living room with a cozy fireplace, formal dining area, family room, office and a modern kitchen ready for your personal touch. Upstairs, find generously sized bedrooms and a serene primary suite with ample closet space and a well appointed ensuite. Step outside to a private deck with stairs leading to a fully fenced backyard backing onto tranquil green space. The walk out basement with full size windows ideal for future finishing or in-law potential. Equipped with smart home tech: Nest Learning Thermostat, video doorbell, electronic lock, smart smoke/CO detectors, furnace (2021), Sprinkler System (front/back). Located near top ranked schools like David Suzuki PS, Markham District High School, Father Michael McGivney Catholic Academy High School, and Bill Crothers Secondary School. This home is walking distance to Bob Hunter Memorial Park. For shopping and dining, residents have convenient access to Boxgrove Centre, featuring Restaurants, Longos, Banks, Starbucks, Walmart and more. Commuters will appreciate the homes proximity to Highway 407 and access to York Region Transit, ensuring easy travel throughout the Greater Toronto Area. (id:60365)
Open House
This property has open houses!
2:00 pm
Ends at:4:00 pm
2:00 pm
Ends at:4:00 pm
Property Details
| MLS® Number | N12487087 |
| Property Type | Single Family |
| Community Name | Cedar Grove |
| AmenitiesNearBy | Hospital, Public Transit, Park |
| CommunityFeatures | Community Centre |
| EquipmentType | Water Heater |
| Features | Carpet Free |
| ParkingSpaceTotal | 4 |
| RentalEquipmentType | Water Heater |
| Structure | Deck |
Building
| BathroomTotal | 4 |
| BedroomsAboveGround | 4 |
| BedroomsTotal | 4 |
| Amenities | Fireplace(s) |
| Appliances | Garage Door Opener Remote(s), Dishwasher, Dryer, Microwave, Hood Fan, Stove, Washer, Refrigerator |
| BasementDevelopment | Unfinished |
| BasementFeatures | Walk Out |
| BasementType | N/a, N/a (unfinished) |
| ConstructionStyleAttachment | Detached |
| CoolingType | Central Air Conditioning |
| ExteriorFinish | Brick |
| FireplacePresent | Yes |
| FireplaceTotal | 1 |
| FlooringType | Hardwood, Ceramic |
| FoundationType | Concrete |
| HalfBathTotal | 1 |
| HeatingFuel | Natural Gas |
| HeatingType | Forced Air |
| StoriesTotal | 2 |
| SizeInterior | 3000 - 3500 Sqft |
| Type | House |
| UtilityWater | Municipal Water |
Parking
| Attached Garage | |
| Garage |
Land
| Acreage | No |
| FenceType | Fenced Yard |
| LandAmenities | Hospital, Public Transit, Park |
| Sewer | Sanitary Sewer |
| SizeDepth | 108 Ft ,3 In |
| SizeFrontage | 45 Ft ,10 In |
| SizeIrregular | 45.9 X 108.3 Ft |
| SizeTotalText | 45.9 X 108.3 Ft |
Rooms
| Level | Type | Length | Width | Dimensions |
|---|---|---|---|---|
| Second Level | Bedroom 4 | 5.84 m | 3.35 m | 5.84 m x 3.35 m |
| Second Level | Primary Bedroom | 6.55 m | 3.96 m | 6.55 m x 3.96 m |
| Second Level | Bedroom 2 | 3.66 m | 3.46 m | 3.66 m x 3.46 m |
| Second Level | Bedroom 3 | 3.96 m | 3.66 m | 3.96 m x 3.66 m |
| Main Level | Living Room | 4.27 m | 5.49 m | 4.27 m x 5.49 m |
| Main Level | Dining Room | 4.27 m | 5.49 m | 4.27 m x 5.49 m |
| Main Level | Kitchen | 3.15 m | 4.12 m | 3.15 m x 4.12 m |
| Main Level | Eating Area | 3.76 m | 3.51 m | 3.76 m x 3.51 m |
| Main Level | Family Room | 4.88 m | 4.47 m | 4.88 m x 4.47 m |
| Main Level | Office | 3.81 m | 2.75 m | 3.81 m x 2.75 m |
| Main Level | Laundry Room | 5.49 m | 2.13 m | 5.49 m x 2.13 m |
https://www.realtor.ca/real-estate/29042958/101-smoothwater-terrace-markham-cedar-grove-cedar-grove
Michael John Lau
Salesperson
8763 Bayview Ave #127
Richmond Hill, Ontario L4B 3V1
Neeraj Moolchandani
Salesperson
8763 Bayview Ave #127
Richmond Hill, Ontario L4B 3V1

