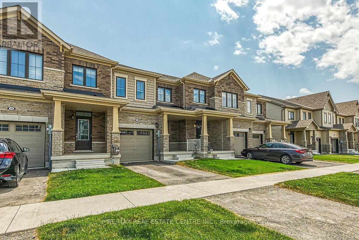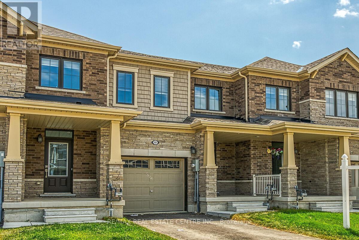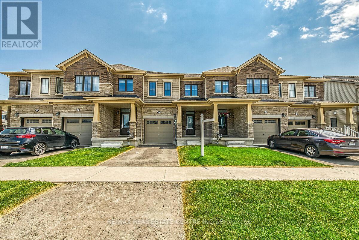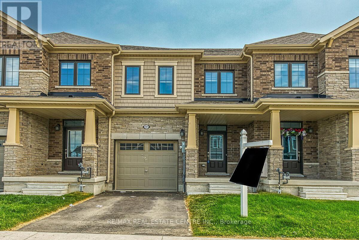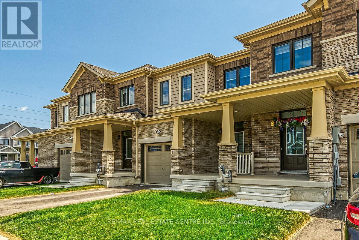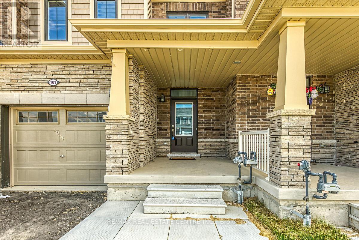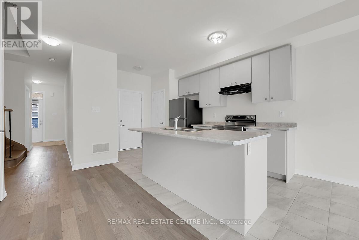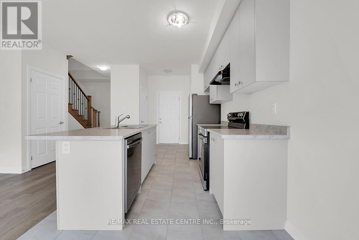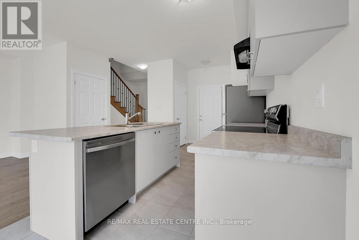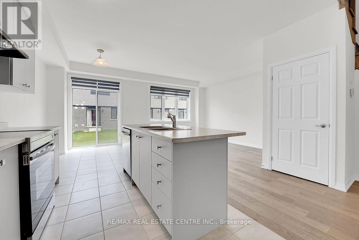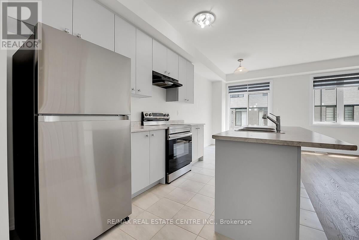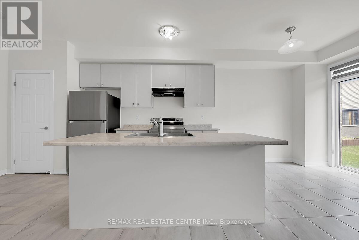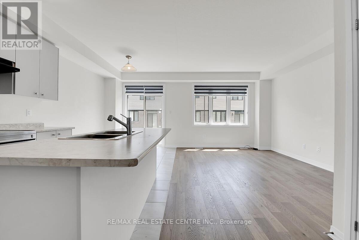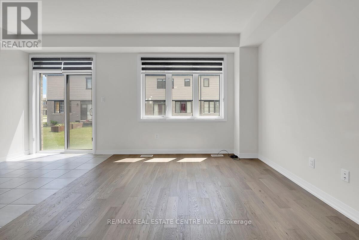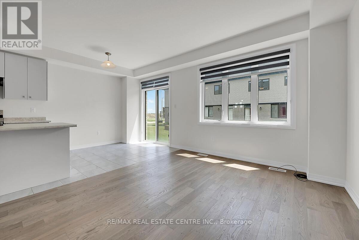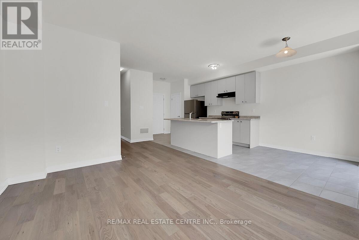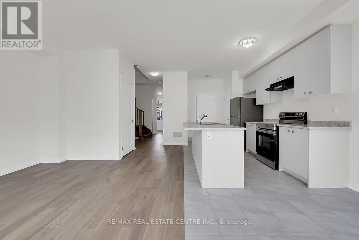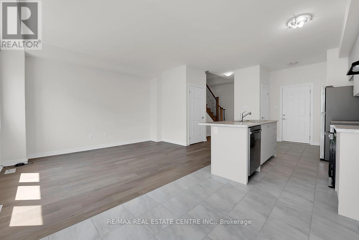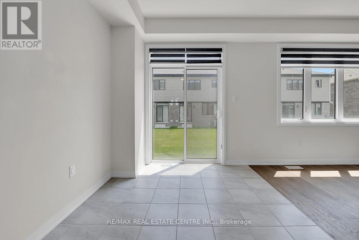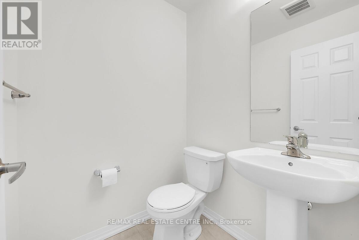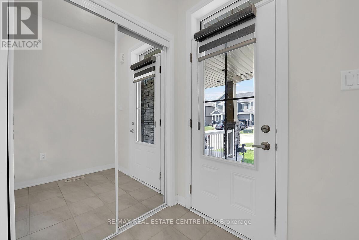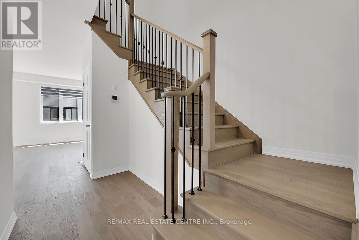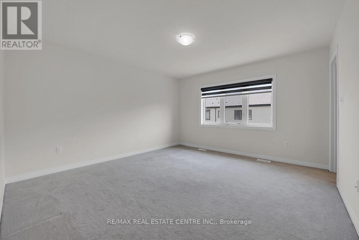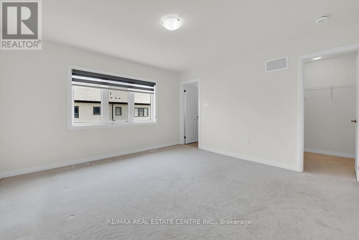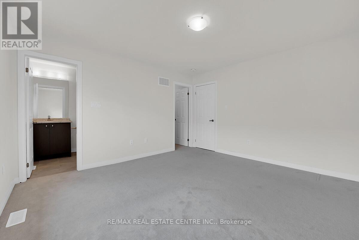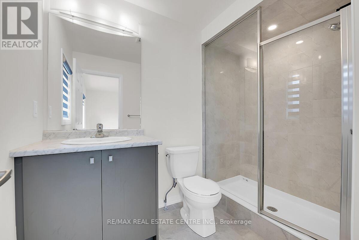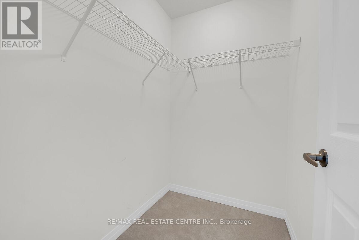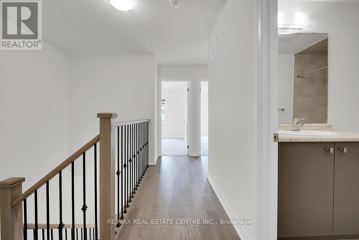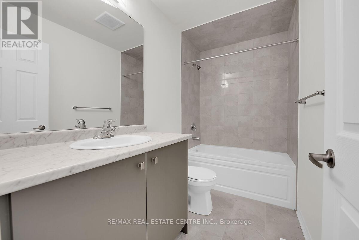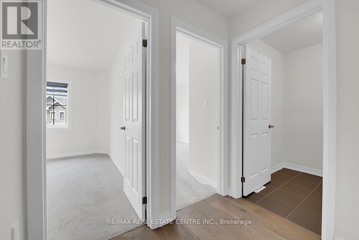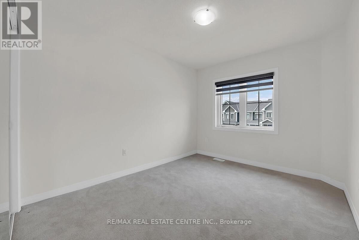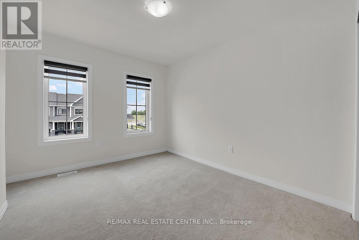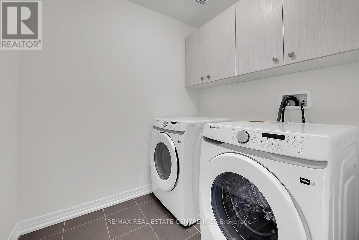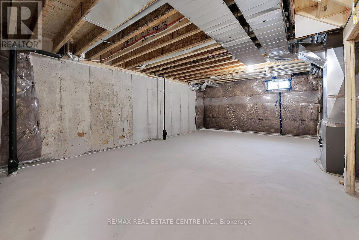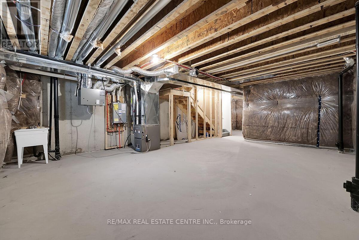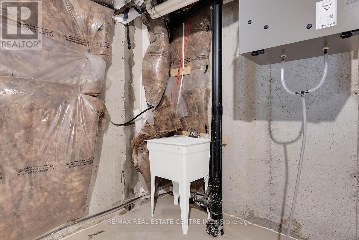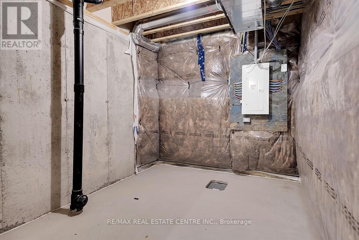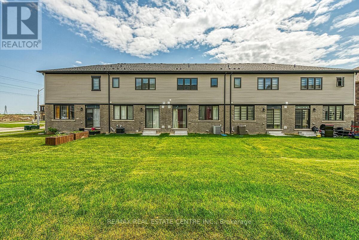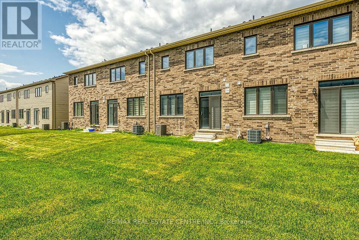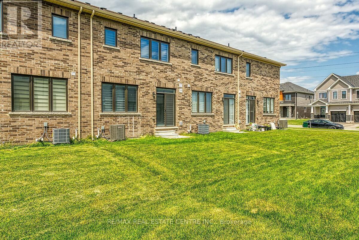101 Selection Heights Thorold, Ontario L2V 0N7
$2,500 Monthly
Stunning immaculate Under one-year New Executive 3 bedrooms with 3 bathrooms Freehold Townhouse. Approximately just over one year old, in the heart of Thorold for lease in a new master planned community. This stunning modern townhouse has soaring 9-foot ceilings on the main floor, open concept living & dining rooms with walk out to a spacious back yard. Bright & spacious upgraded kitchen with stainless steel appliances, pantry and access to the garage, Large primary bedroom with a 3-piece ensuite bathroom, and a walk-in closet, two other spacious bedrooms, with mirrored closets, good sized windows. Washer and dryer on the 2nd floor, with upgraded upper cabinets. Laundry sink located in the lower level. Excellent location minutes drive to the parks, schools, grocery stores, shopping, plazas, restaurants, cafes and entertainment, community center, amenities, and much more. Great location close to Niagara Falls, St Catherines and much more... (id:60365)
Property Details
| MLS® Number | X12214962 |
| Property Type | Single Family |
| Community Name | 560 - Rolling Meadows |
| AmenitiesNearBy | Park, Public Transit |
| CommunityFeatures | School Bus |
| Features | Irregular Lot Size, Conservation/green Belt, In Suite Laundry, Sump Pump |
| ParkingSpaceTotal | 2 |
Building
| BathroomTotal | 3 |
| BedroomsAboveGround | 3 |
| BedroomsTotal | 3 |
| Age | New Building |
| Amenities | Separate Electricity Meters |
| Appliances | Water Heater, Water Meter, Blinds, Dishwasher, Dryer, Microwave, Stove, Washer, Refrigerator |
| BasementDevelopment | Unfinished |
| BasementType | N/a (unfinished) |
| ConstructionStyleAttachment | Attached |
| CoolingType | Central Air Conditioning |
| ExteriorFinish | Stone, Brick |
| FlooringType | Wood, Ceramic, Concrete, Hardwood, Carpeted |
| FoundationType | Poured Concrete |
| HalfBathTotal | 1 |
| HeatingFuel | Natural Gas |
| HeatingType | Forced Air |
| StoriesTotal | 2 |
| SizeInterior | 1100 - 1500 Sqft |
| Type | Row / Townhouse |
| UtilityWater | Municipal Water |
Parking
| Attached Garage | |
| Garage |
Land
| Acreage | No |
| LandAmenities | Park, Public Transit |
| Sewer | Sanitary Sewer |
| SizeDepth | 91 Ft ,10 In |
| SizeFrontage | 20 Ft |
| SizeIrregular | 20 X 91.9 Ft |
| SizeTotalText | 20 X 91.9 Ft|under 1/2 Acre |
Rooms
| Level | Type | Length | Width | Dimensions |
|---|---|---|---|---|
| Second Level | Laundry Room | 2.06 m | 1.83 m | 2.06 m x 1.83 m |
| Second Level | Bathroom | 2.85 m | 1.48 m | 2.85 m x 1.48 m |
| Second Level | Bathroom | 1.73 m | 1.21 m | 1.73 m x 1.21 m |
| Second Level | Other | 1.79 m | 1.4 m | 1.79 m x 1.4 m |
| Second Level | Primary Bedroom | 4.12 m | 3.97 m | 4.12 m x 3.97 m |
| Second Level | Bedroom 2 | 3.54 m | 2.87 m | 3.54 m x 2.87 m |
| Second Level | Bedroom 3 | 3.51 m | 2.87 m | 3.51 m x 2.87 m |
| Lower Level | Other | 7.22 m | 4.47 m | 7.22 m x 4.47 m |
| Main Level | Living Room | 4.11 m | 3.36 m | 4.11 m x 3.36 m |
| Main Level | Dining Room | 2.85 m | 2.49 m | 2.85 m x 2.49 m |
| Main Level | Kitchen | 4.37 m | 2.49 m | 4.37 m x 2.49 m |
| Main Level | Foyer | 1.94 m | 1.27 m | 1.94 m x 1.27 m |
| Main Level | Other | 5.79 m | 1.02 m | 5.79 m x 1.02 m |
| Main Level | Bathroom | 1.45 m | 1.45 m | 1.45 m x 1.45 m |
Mike Tokmak
Broker
766 Old Hespeler Road #b
Cambridge, Ontario N3H 5L8

