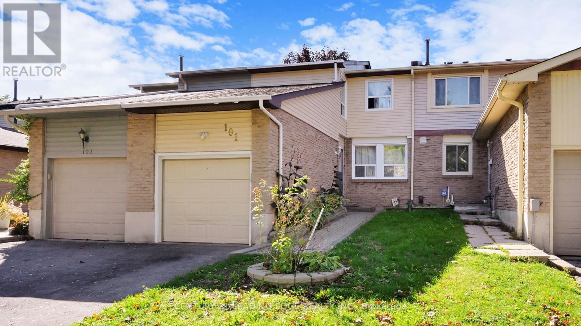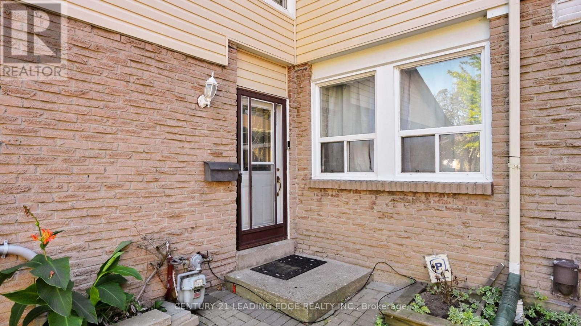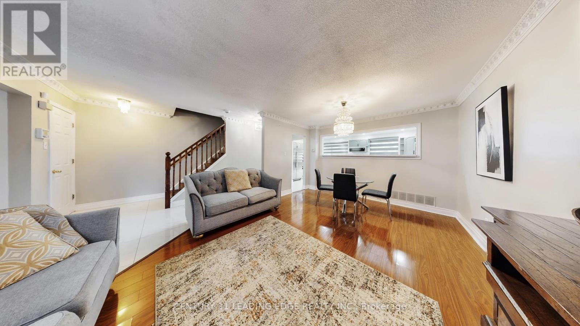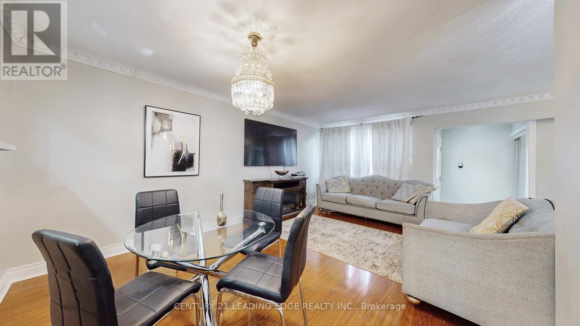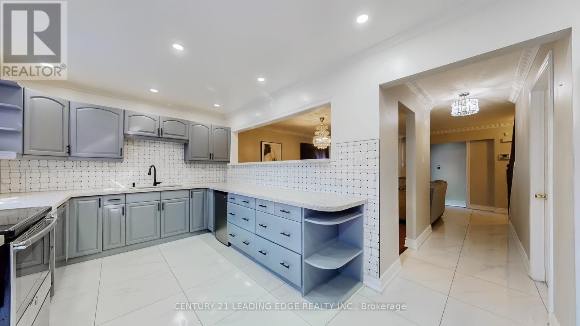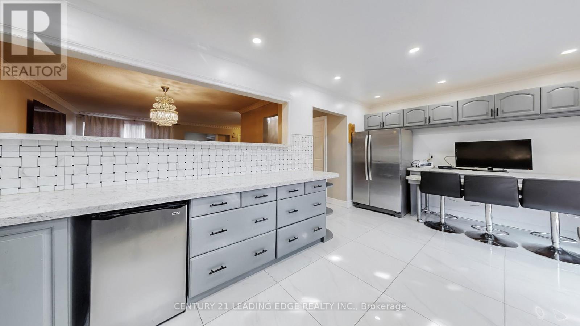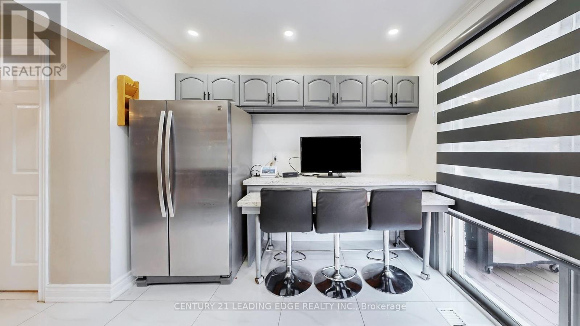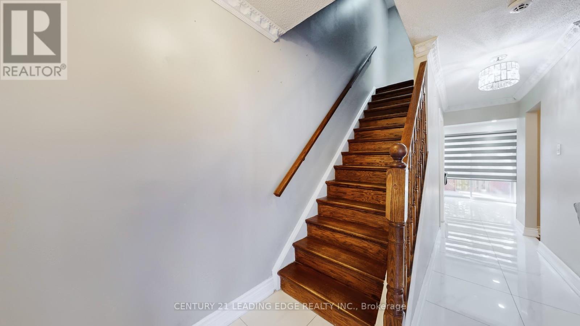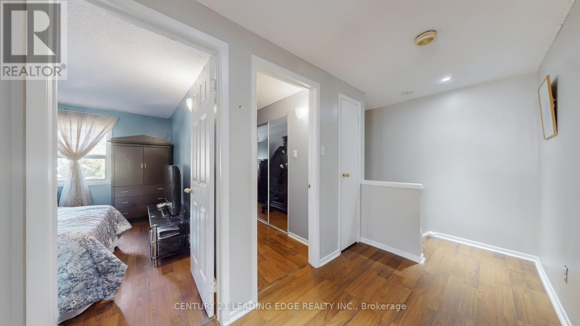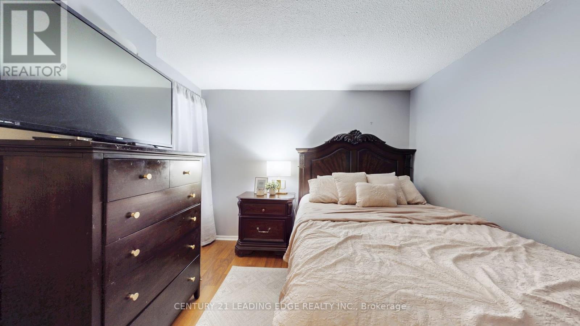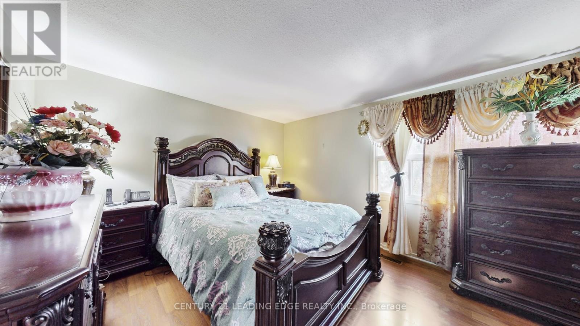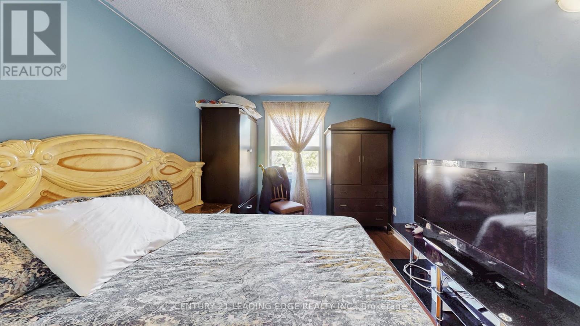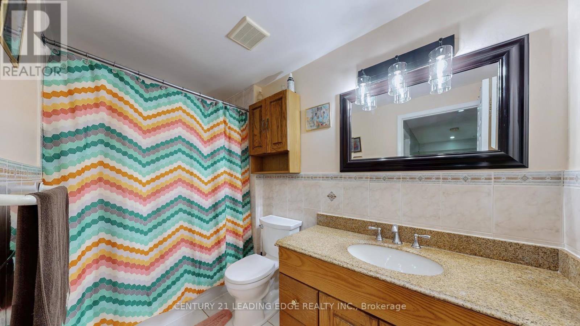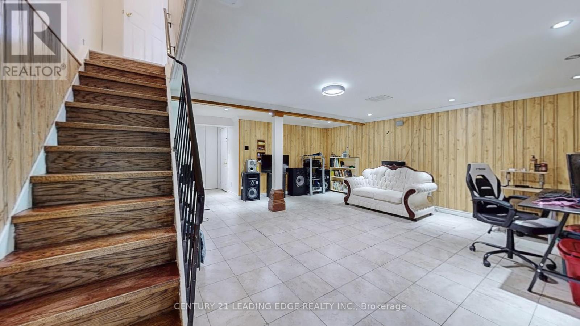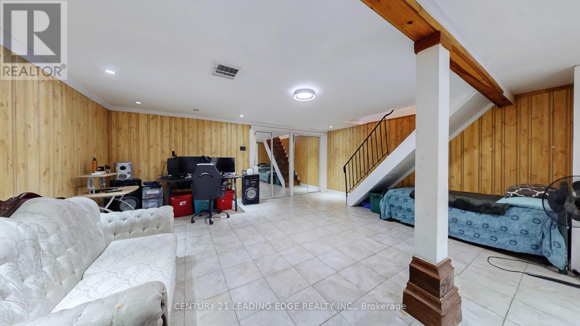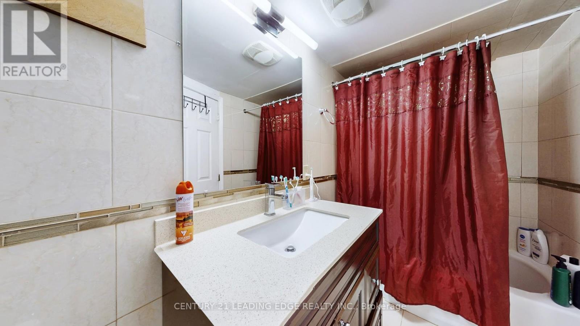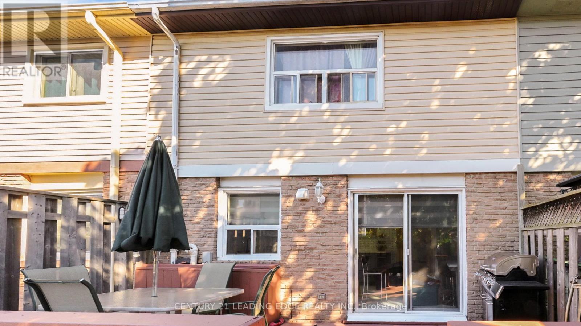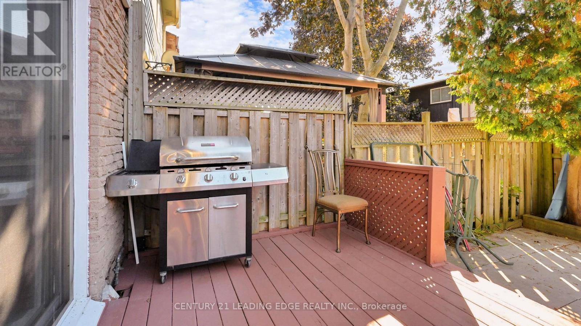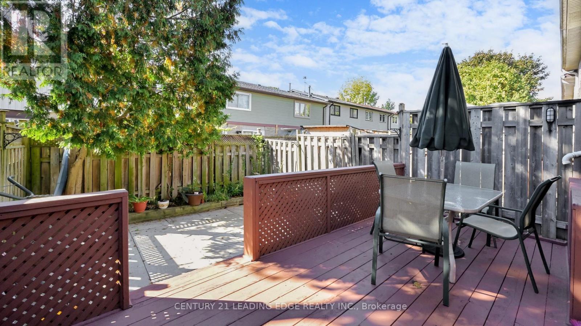101 Red River Crescent Toronto, Ontario M1B 1Z5
3 Bedroom
3 Bathroom
1100 - 1500 sqft
Central Air Conditioning
Forced Air
$769,000
***PRIME TORONTO EAST LOCATION*** SPACIOUS FREEHOLD TOWNHOUSE *** VERY BRIGHT AND CLEAN *** FINISHED BASEMENT WITH 4PC WASHROOM & LAUNDRY *** THIS HOME SHOWS A-1 CONDITION *** OPEN HOUSE SATURDAY NOVEMBER 1ST BETWEEN 2-4PM. (id:60365)
Property Details
| MLS® Number | E12481622 |
| Property Type | Single Family |
| Community Name | Rouge E11 |
| EquipmentType | Water Heater |
| ParkingSpaceTotal | 3 |
| RentalEquipmentType | Water Heater |
Building
| BathroomTotal | 3 |
| BedroomsAboveGround | 3 |
| BedroomsTotal | 3 |
| Appliances | Dishwasher, Dryer, Stove, Washer, Refrigerator |
| BasementDevelopment | Finished |
| BasementType | N/a (finished) |
| ConstructionStyleAttachment | Attached |
| CoolingType | Central Air Conditioning |
| ExteriorFinish | Aluminum Siding, Brick |
| FoundationType | Unknown |
| HalfBathTotal | 1 |
| HeatingFuel | Natural Gas |
| HeatingType | Forced Air |
| StoriesTotal | 2 |
| SizeInterior | 1100 - 1500 Sqft |
| Type | Row / Townhouse |
| UtilityWater | Municipal Water |
Parking
| Attached Garage | |
| Garage |
Land
| Acreage | No |
| Sewer | Septic System |
| SizeDepth | 100 Ft |
| SizeFrontage | 20 Ft |
| SizeIrregular | 20 X 100 Ft |
| SizeTotalText | 20 X 100 Ft |
Rooms
| Level | Type | Length | Width | Dimensions |
|---|---|---|---|---|
| Second Level | Primary Bedroom | 4.99 m | 3 m | 4.99 m x 3 m |
| Second Level | Bedroom 2 | 4 m | 3.4 m | 4 m x 3.4 m |
| Second Level | Bedroom 3 | 3.66 m | 2.77 m | 3.66 m x 2.77 m |
| Basement | Recreational, Games Room | 8.75 m | 4.2 m | 8.75 m x 4.2 m |
| Ground Level | Living Room | 5.75 m | 3.6 m | 5.75 m x 3.6 m |
| Ground Level | Dining Room | 5.75 m | 3.6 m | 5.75 m x 3.6 m |
| Ground Level | Kitchen | 5 m | 3 m | 5 m x 3 m |
https://www.realtor.ca/real-estate/29031392/101-red-river-crescent-toronto-rouge-rouge-e11
Ramesh Kanhai
Salesperson
Century 21 Leading Edge Realty Inc.
1825 Markham Rd. Ste. 301
Toronto, Ontario M1B 4Z9
1825 Markham Rd. Ste. 301
Toronto, Ontario M1B 4Z9

