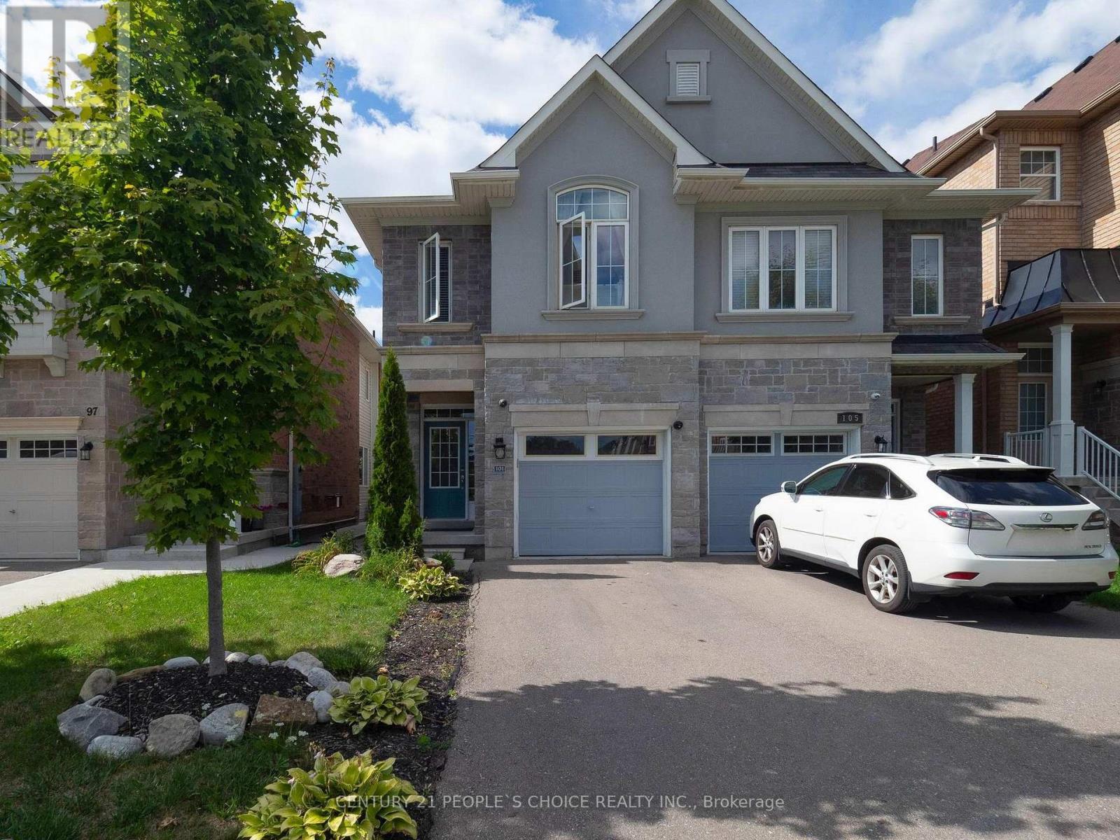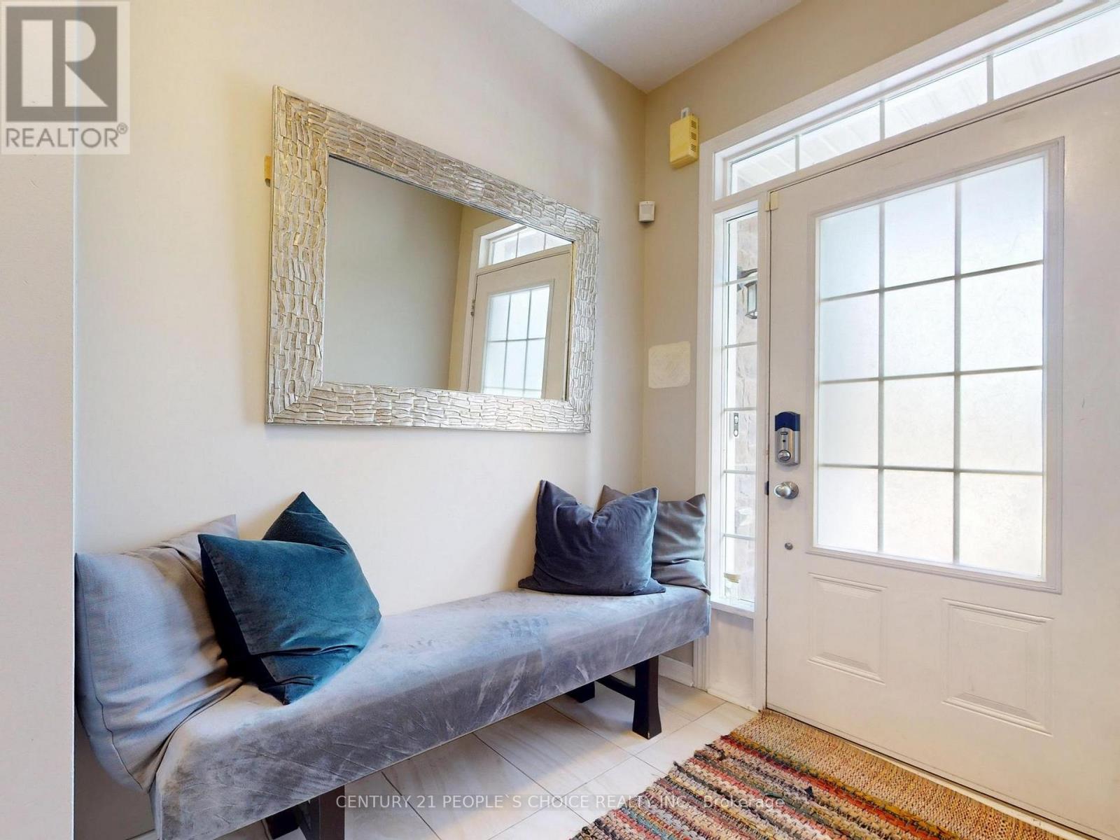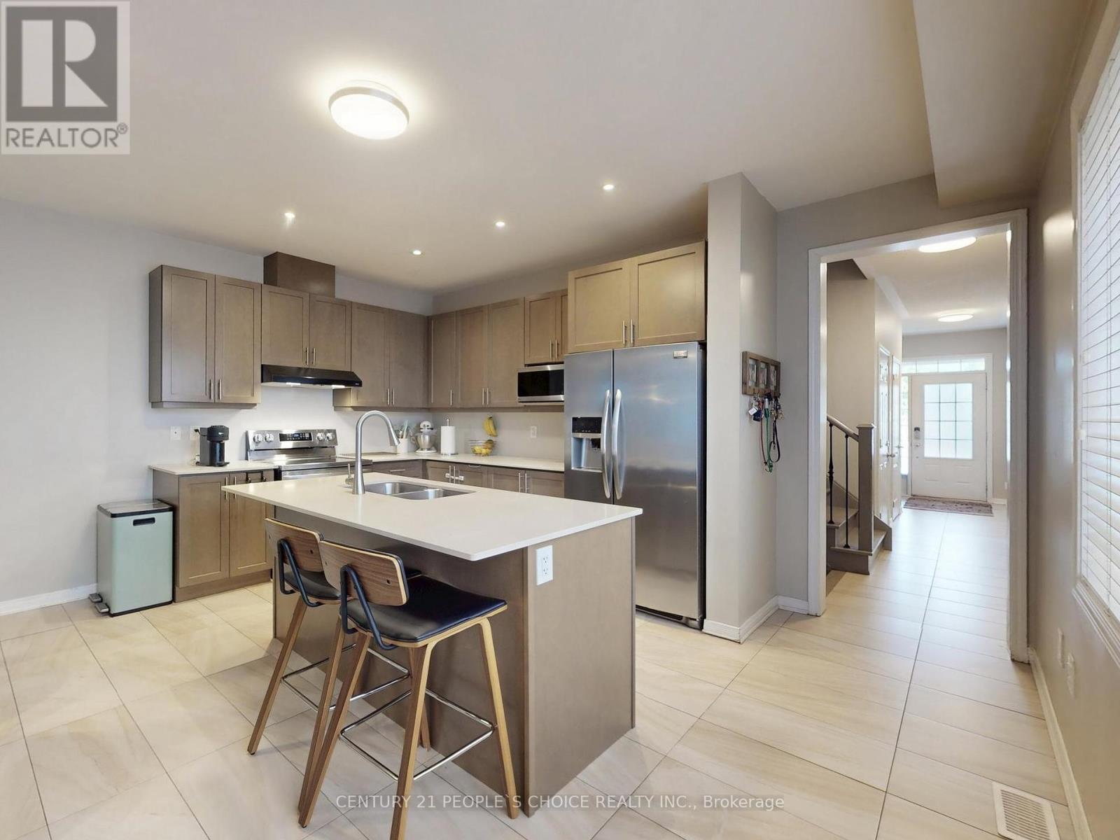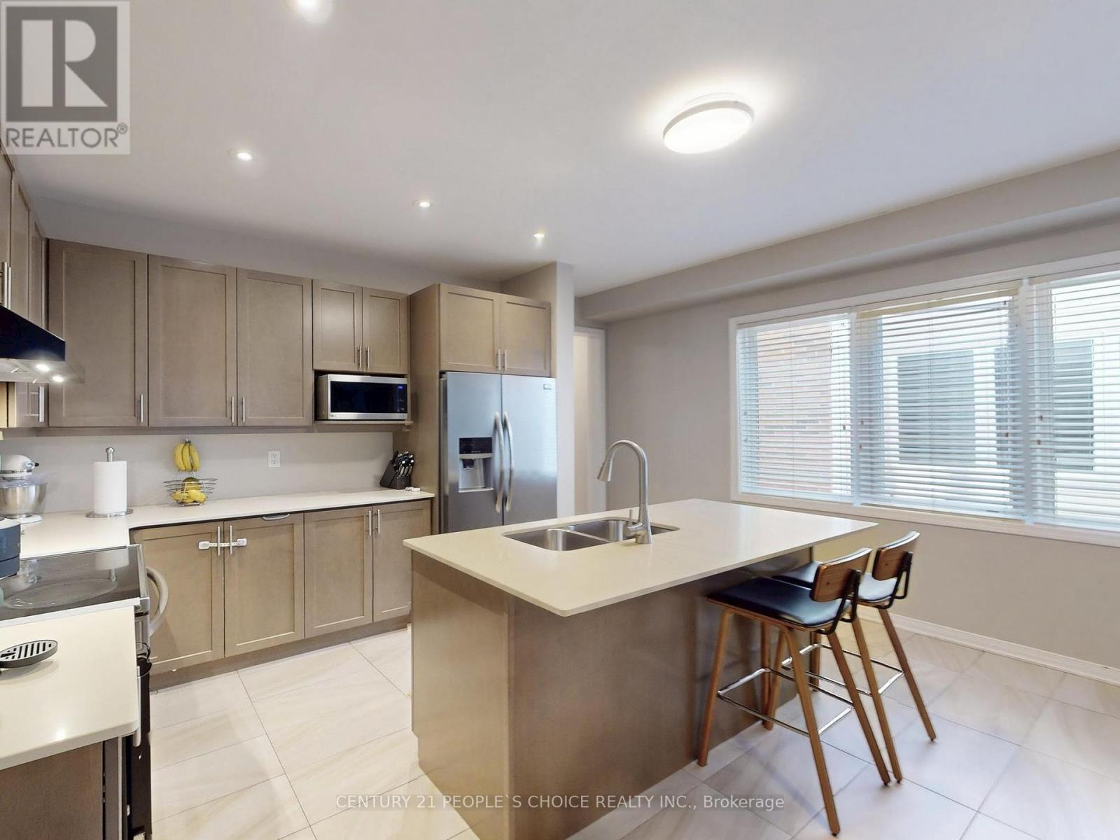3 Bedroom
3 Bathroom
1500 - 2000 sqft
Fireplace
Central Air Conditioning
Forced Air
$989,900
Welcome to this executive, only 9-year-old semi-detached home located in the highly desirable Eglinton/Hurontario area of Mississauga! Perfectly situated close to Highways 401/403/407, top schools, shopping, business centers, and vibrant downtown Mississauga. This bright and spacious modern home offers an open-concept layout with 9 ft ceilings, laminate flooring on the main floor, and a cozy gas fireplace in the living room. The hardwood staircase leads to spacious bedrooms with large windows, each with access to a bathroom for added convenience. The large upgraded kitchen overlooks the living room, making it ideal for family living and entertaining. Additional highlights include direct entry from the garage, laundry on the second level, and a well-maintained backyard. Just minutes from Square One! (id:60365)
Property Details
|
MLS® Number
|
W12374116 |
|
Property Type
|
Single Family |
|
Community Name
|
Hurontario |
|
EquipmentType
|
Water Heater |
|
ParkingSpaceTotal
|
2 |
|
RentalEquipmentType
|
Water Heater |
Building
|
BathroomTotal
|
3 |
|
BedroomsAboveGround
|
3 |
|
BedroomsTotal
|
3 |
|
Appliances
|
Dishwasher, Dryer, Microwave, Stove, Washer, Refrigerator |
|
BasementType
|
Full |
|
ConstructionStyleAttachment
|
Semi-detached |
|
CoolingType
|
Central Air Conditioning |
|
ExteriorFinish
|
Brick, Stucco |
|
FireplacePresent
|
Yes |
|
FlooringType
|
Ceramic, Laminate, Carpeted |
|
FoundationType
|
Concrete |
|
HalfBathTotal
|
1 |
|
HeatingFuel
|
Natural Gas |
|
HeatingType
|
Forced Air |
|
StoriesTotal
|
2 |
|
SizeInterior
|
1500 - 2000 Sqft |
|
Type
|
House |
|
UtilityWater
|
Municipal Water |
Parking
Land
|
Acreage
|
No |
|
Sewer
|
Sanitary Sewer |
|
SizeDepth
|
109 Ft ,10 In |
|
SizeFrontage
|
21 Ft |
|
SizeIrregular
|
21 X 109.9 Ft |
|
SizeTotalText
|
21 X 109.9 Ft |
Rooms
| Level |
Type |
Length |
Width |
Dimensions |
|
Second Level |
Primary Bedroom |
4.75 m |
3.96 m |
4.75 m x 3.96 m |
|
Second Level |
Bedroom 2 |
4.75 m |
5.97 m |
4.75 m x 5.97 m |
|
Second Level |
Bedroom 3 |
2.92 m |
3.96 m |
2.92 m x 3.96 m |
|
Main Level |
Kitchen |
4.57 m |
2.62 m |
4.57 m x 2.62 m |
|
Main Level |
Eating Area |
4.57 m |
2.62 m |
4.57 m x 2.62 m |
|
Main Level |
Great Room |
4.6 m |
4.75 m |
4.6 m x 4.75 m |
https://www.realtor.ca/real-estate/28799129/101-preston-meadows-avenue-mississauga-hurontario-hurontario










































