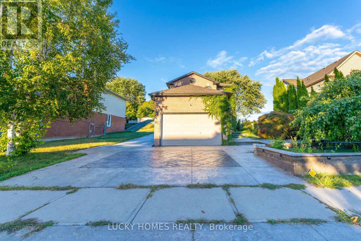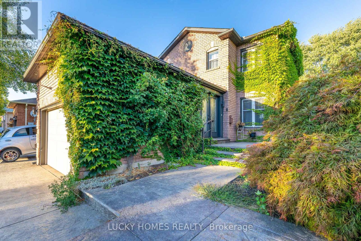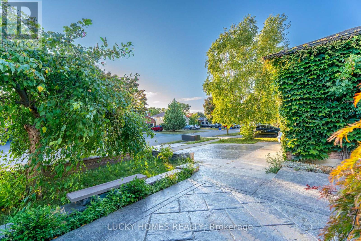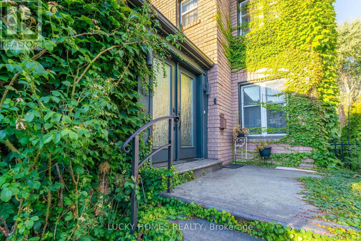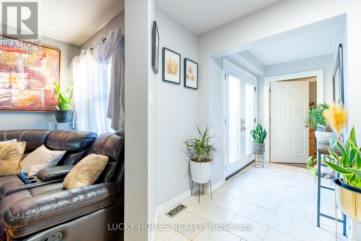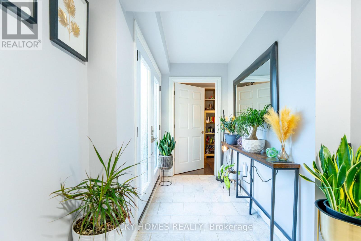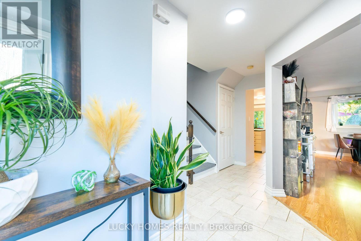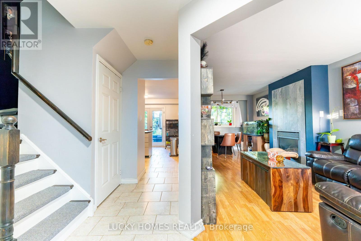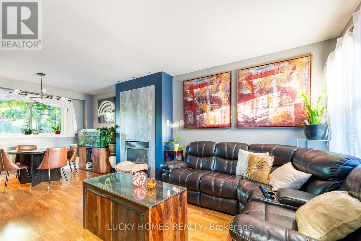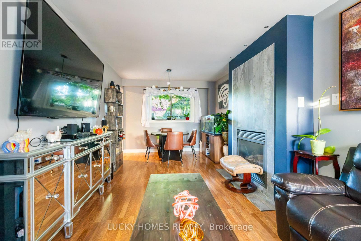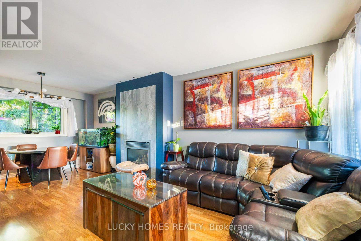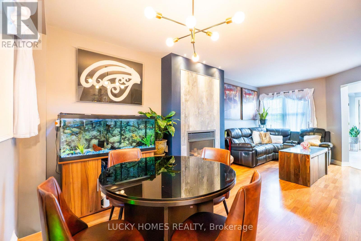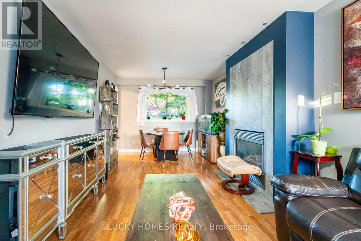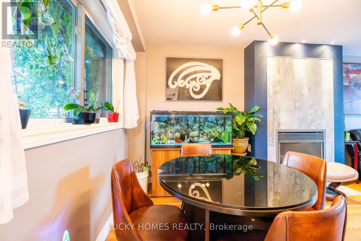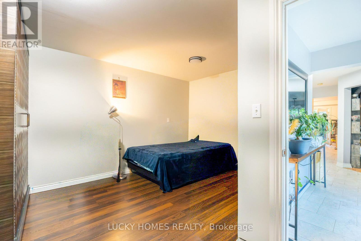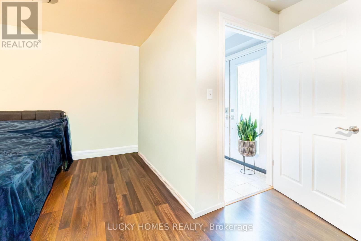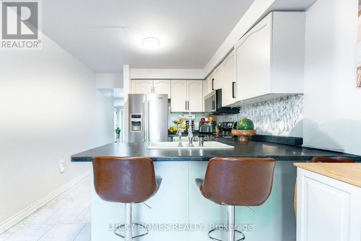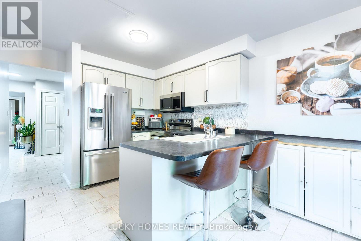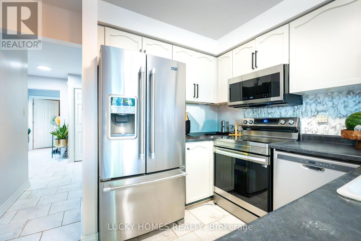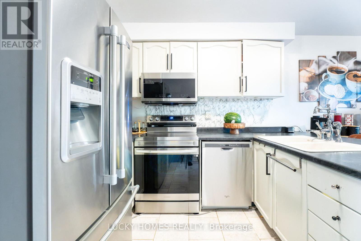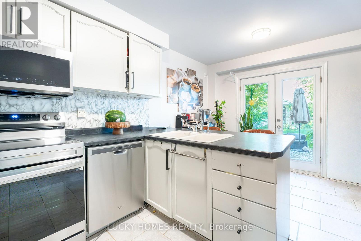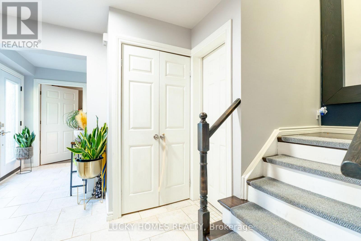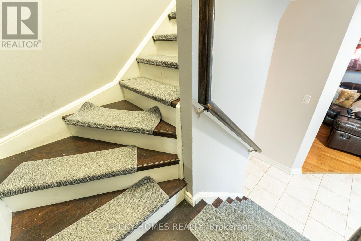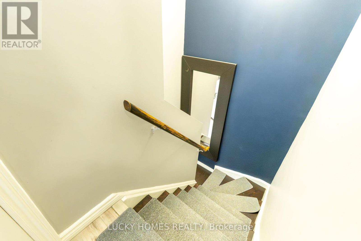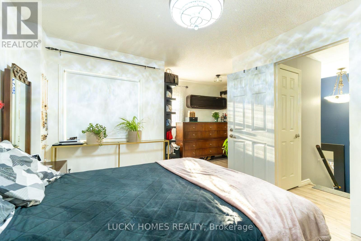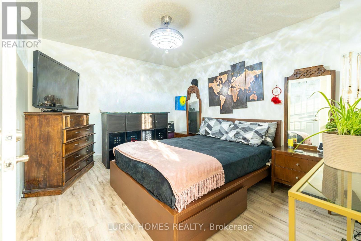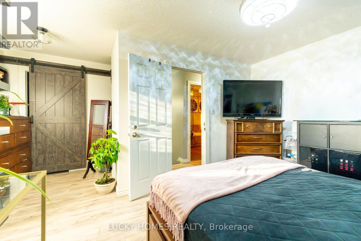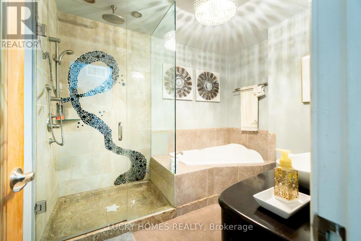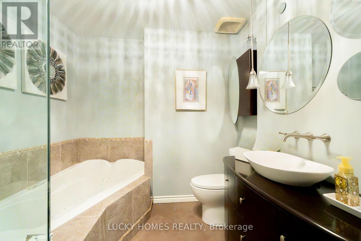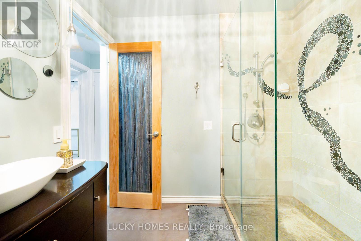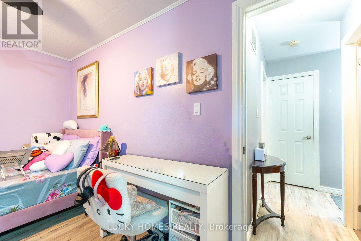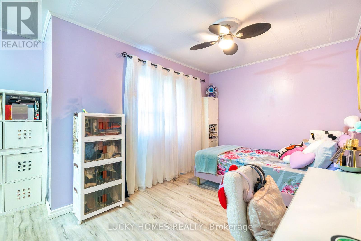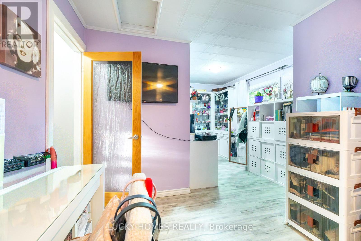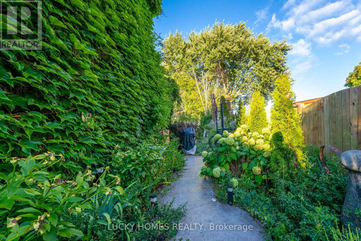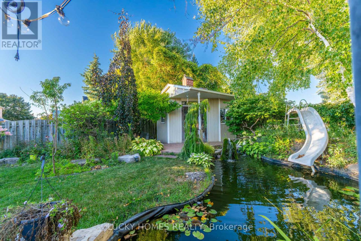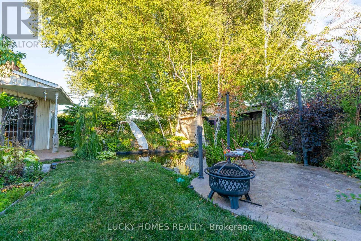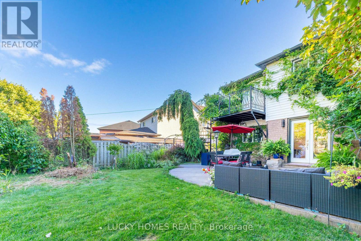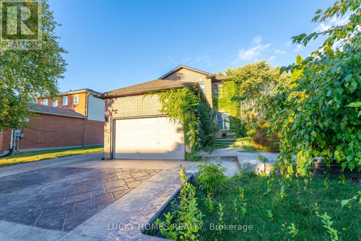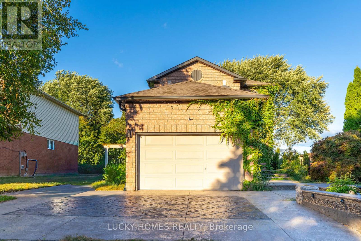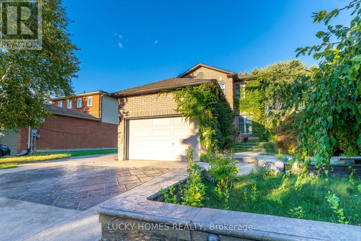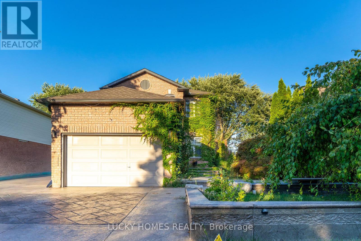4 Bedroom
3 Bathroom
1100 - 1500 sqft
Fireplace
Central Air Conditioning
Forced Air
$910,000
Welcome to your dream home in the heart of Bowmanville! This beautifully maintained detached property features 3+1 spacious bedrooms, 3 bathrooms , and a fully finished basement with an additional bedroom and bath-perfect for multi-generational living or extra space. The bright, open-concept layout offers a welcoming living area, a kitchen that flows seamlessly into the dining space, and a spa-inspired main bathroom ideal for relaxation. Step outside to a stunning, park-like backyard with no neighbours behind, complete with a second-floor balcony, two large sheds with electricity, a concrete patio, and a serene water feature. The home boasts incredible curb appeal with a 1.5-car garage and a large driveway accommodating up to five cars. Lovingly cared for by the owners for over a decade, this home showcases true pride of ownership. Conveniently located close to schools, parks, shops, restaurants, transit, and Hwy 401 access, it's the perfect combination of charm, space, and modern convenience - a true Bowmanville gem! (id:60365)
Property Details
|
MLS® Number
|
E12473066 |
|
Property Type
|
Single Family |
|
Community Name
|
Bowmanville |
|
EquipmentType
|
Water Heater |
|
Features
|
In-law Suite |
|
ParkingSpaceTotal
|
6 |
|
RentalEquipmentType
|
Water Heater |
Building
|
BathroomTotal
|
3 |
|
BedroomsAboveGround
|
3 |
|
BedroomsBelowGround
|
1 |
|
BedroomsTotal
|
4 |
|
Amenities
|
Fireplace(s) |
|
Appliances
|
Dishwasher, Dryer, Microwave, Stove, Washer, Refrigerator |
|
BasementDevelopment
|
Finished |
|
BasementType
|
N/a (finished) |
|
ConstructionStyleAttachment
|
Detached |
|
CoolingType
|
Central Air Conditioning |
|
ExteriorFinish
|
Brick, Aluminum Siding |
|
FireplacePresent
|
Yes |
|
FireplaceTotal
|
1 |
|
FlooringType
|
Hardwood, Laminate, Tile |
|
FoundationType
|
Concrete |
|
HalfBathTotal
|
2 |
|
HeatingFuel
|
Natural Gas |
|
HeatingType
|
Forced Air |
|
StoriesTotal
|
2 |
|
SizeInterior
|
1100 - 1500 Sqft |
|
Type
|
House |
|
UtilityWater
|
Municipal Water |
Parking
Land
|
Acreage
|
No |
|
Sewer
|
Sanitary Sewer |
|
SizeDepth
|
146 Ft ,1 In |
|
SizeFrontage
|
49 Ft ,2 In |
|
SizeIrregular
|
49.2 X 146.1 Ft |
|
SizeTotalText
|
49.2 X 146.1 Ft |
Rooms
| Level |
Type |
Length |
Width |
Dimensions |
|
Second Level |
Primary Bedroom |
3.86 m |
3.21 m |
3.86 m x 3.21 m |
|
Second Level |
Den |
2.56 m |
2.8 m |
2.56 m x 2.8 m |
|
Second Level |
Bedroom 3 |
2.7 m |
4.15 m |
2.7 m x 4.15 m |
|
Second Level |
Office |
2.12 m |
3.35 m |
2.12 m x 3.35 m |
|
Lower Level |
Bedroom 4 |
3.84 m |
2.85 m |
3.84 m x 2.85 m |
|
Lower Level |
Recreational, Games Room |
4.82 m |
4.68 m |
4.82 m x 4.68 m |
|
Main Level |
Living Room |
4.4 m |
3.23 m |
4.4 m x 3.23 m |
|
Main Level |
Dining Room |
2.12 m |
3.23 m |
2.12 m x 3.23 m |
|
Main Level |
Kitchen |
2.76 m |
3.09 m |
2.76 m x 3.09 m |
|
Main Level |
Eating Area |
2.02 m |
3.09 m |
2.02 m x 3.09 m |
|
Main Level |
Bedroom 4 |
4.42 m |
4.26 m |
4.42 m x 4.26 m |
Utilities
|
Cable
|
Available |
|
Electricity
|
Available |
|
Sewer
|
Installed |
https://www.realtor.ca/real-estate/29012997/101-meadowview-boulevard-clarington-bowmanville-bowmanville

