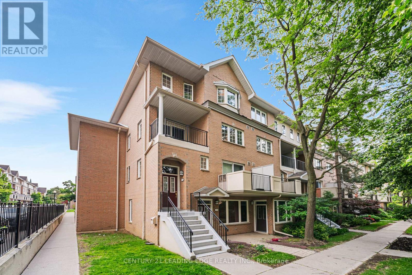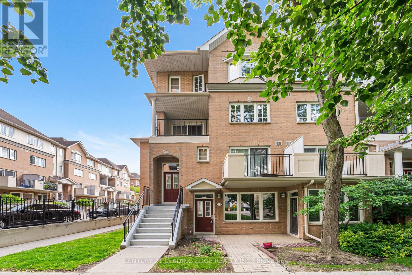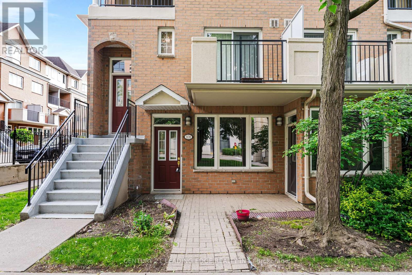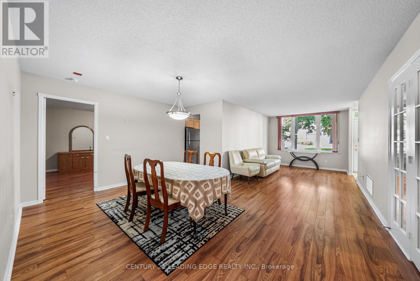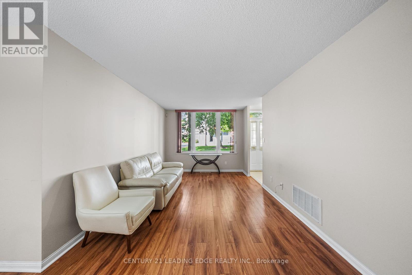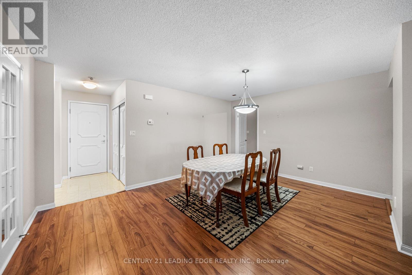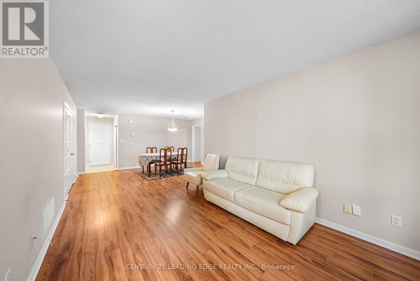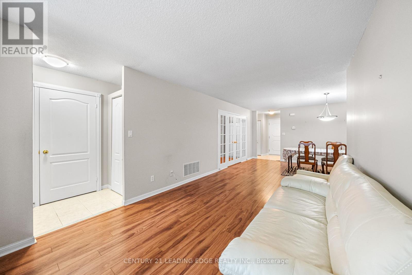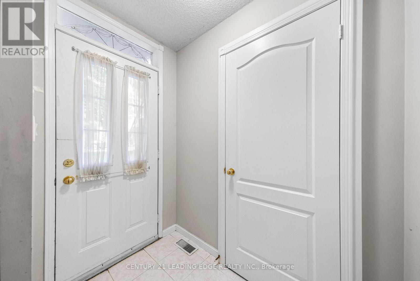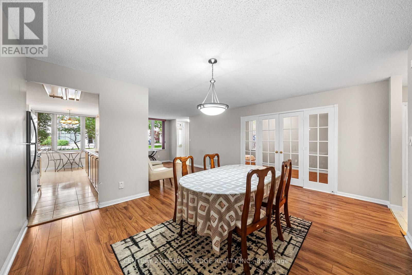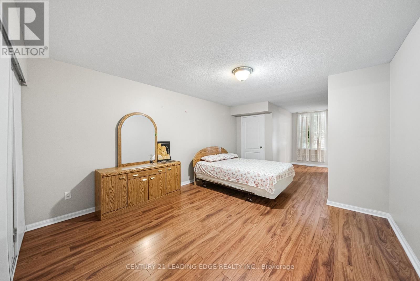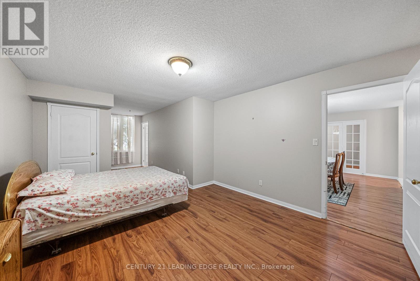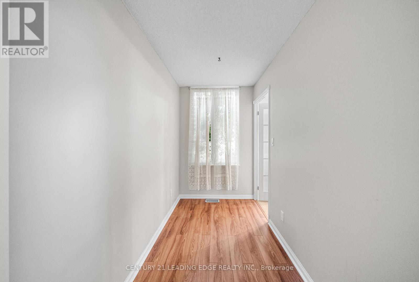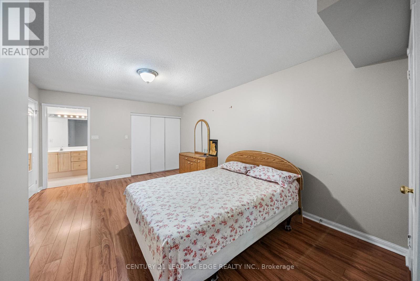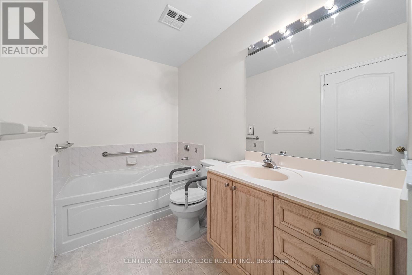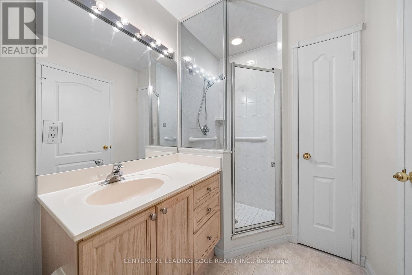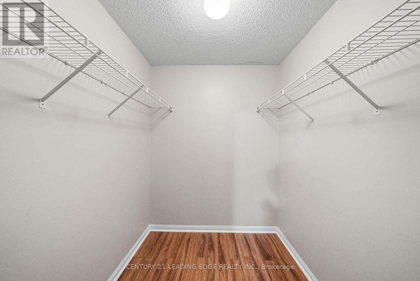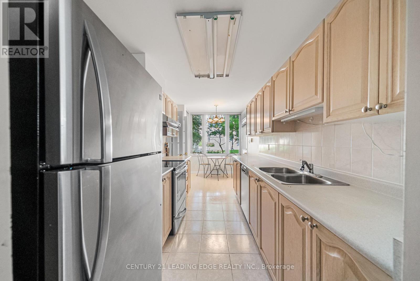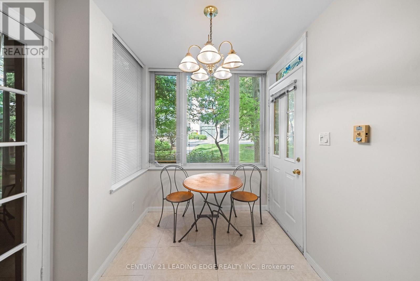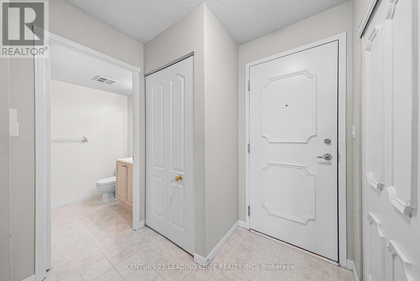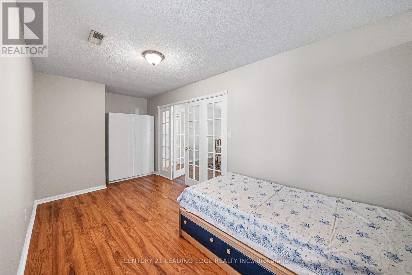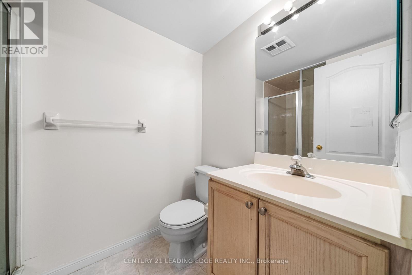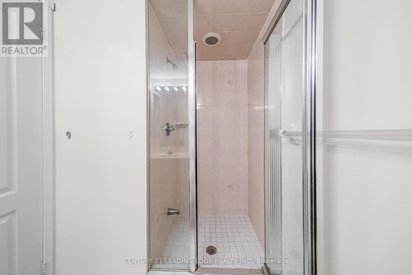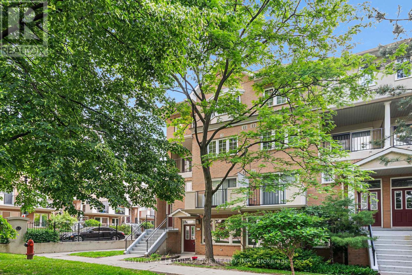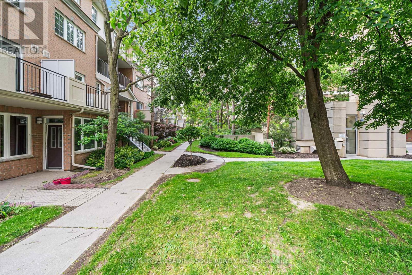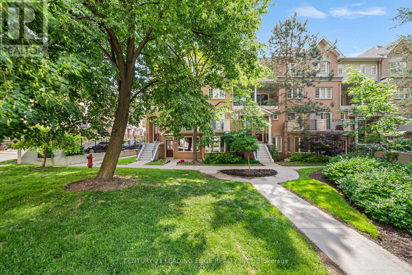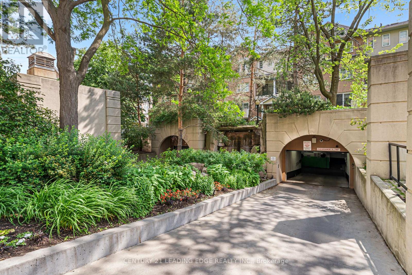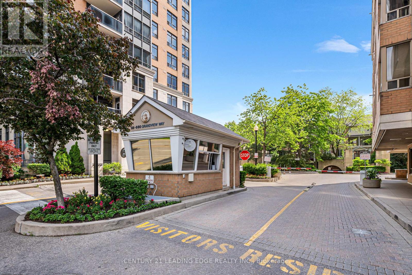101 Grandview Way Toronto, Ontario M2N 6V2
$699,999Maintenance, Common Area Maintenance, Insurance, Parking, Water
$726.16 Monthly
Maintenance, Common Area Maintenance, Insurance, Parking, Water
$726.16 MonthlySpacious Corner Executive Bungalow!This meticulously updated, no-stairs bungalow offers modern living with unbeatable convenience. Featuring a bright and airy eat-in kitchen with a walkout to a private, set-back patio, perfect for relaxing or entertaining. The large master suite boasts a luxurious ensuite and a generous walk-in closet. A versatile den, with ample space for a closet, can easily be transformed into an additional bedroom. This home is move-in ready, located in a highly sought-after West End neighbourhood, just steps to Yonge Street, North York, and Finch Subway stations. With easy access to the best parking spot, plus 3 entry points, convenience is at your doorstep. Nearby 24-hour Metro and shopping make this the ultimate location for city living! (id:60365)
Property Details
| MLS® Number | C12214495 |
| Property Type | Single Family |
| Community Name | Willowdale East |
| AmenitiesNearBy | Public Transit, Schools |
| CommunityFeatures | Pet Restrictions, Community Centre |
| ParkingSpaceTotal | 1 |
Building
| BathroomTotal | 2 |
| BedroomsAboveGround | 2 |
| BedroomsTotal | 2 |
| Amenities | Car Wash, Visitor Parking |
| Appliances | Dishwasher, Dryer, Stove, Washer, Window Coverings, Refrigerator |
| ArchitecturalStyle | Bungalow |
| CoolingType | Central Air Conditioning |
| ExteriorFinish | Brick, Concrete |
| FlooringType | Laminate |
| HeatingFuel | Natural Gas |
| HeatingType | Forced Air |
| StoriesTotal | 1 |
| SizeInterior | 1400 - 1599 Sqft |
| Type | Row / Townhouse |
Parking
| Underground | |
| Garage |
Land
| Acreage | No |
| LandAmenities | Public Transit, Schools |
Rooms
| Level | Type | Length | Width | Dimensions |
|---|---|---|---|---|
| Ground Level | Foyer | 2.16 m | 1.92 m | 2.16 m x 1.92 m |
| Ground Level | Other | 3.48 m | 2.36 m | 3.48 m x 2.36 m |
| Ground Level | Living Room | 4.28 m | 3.1 m | 4.28 m x 3.1 m |
| Ground Level | Dining Room | 4.88 m | 3.72 m | 4.88 m x 3.72 m |
| Ground Level | Kitchen | 5.53 m | 2.27 m | 5.53 m x 2.27 m |
| Ground Level | Primary Bedroom | 8 m | 3.72 m | 8 m x 3.72 m |
| Ground Level | Office | Measurements not available | ||
| Ground Level | Storage | Measurements not available | ||
| Ground Level | Bedroom | 4.84 m | 2.43 m | 4.84 m x 2.43 m |
| Ground Level | Laundry Room | 1.62 m | 1.32 m | 1.62 m x 1.32 m |
| Ground Level | Foyer | 1.9 m | 1.2 m | 1.9 m x 1.2 m |
Wayne Skinner
Salesperson
18 Wynford Drive #214
Toronto, Ontario M3C 3S2

