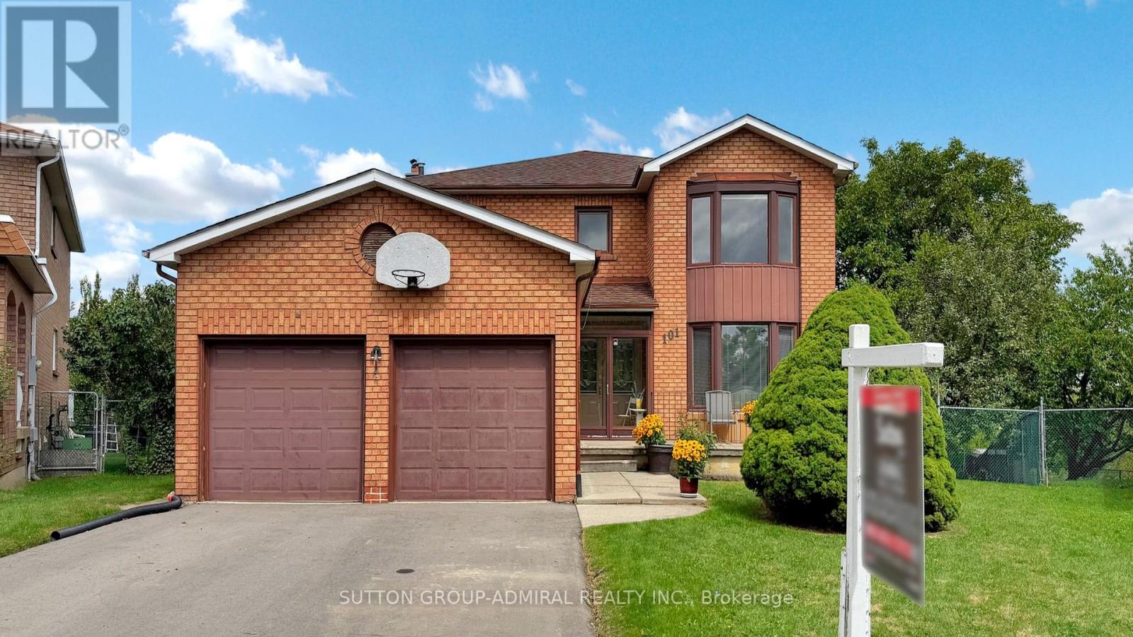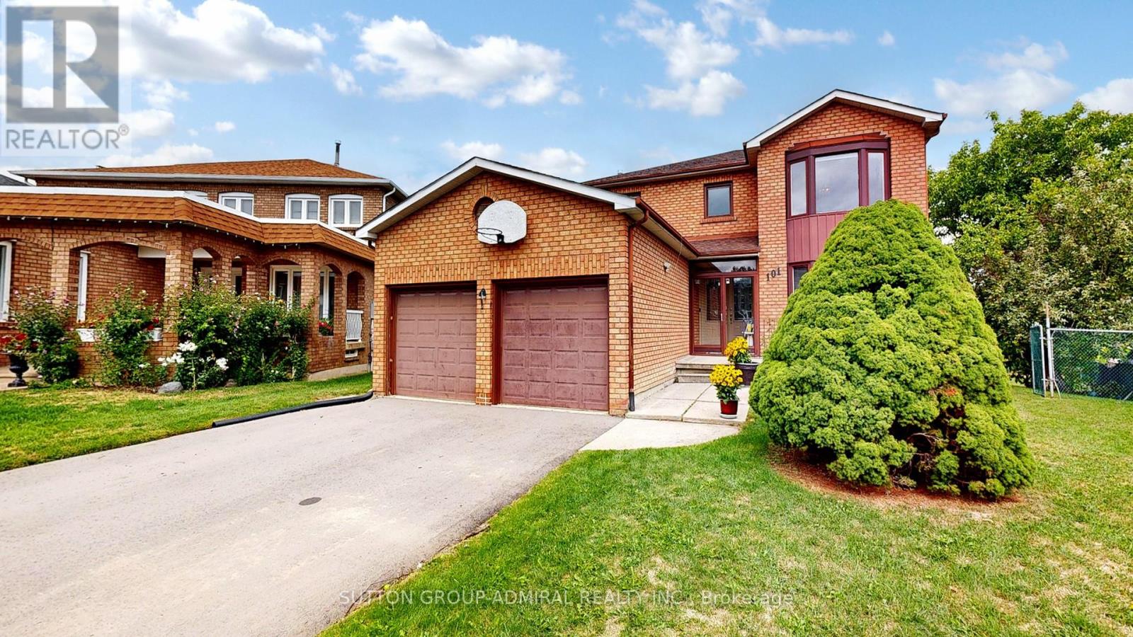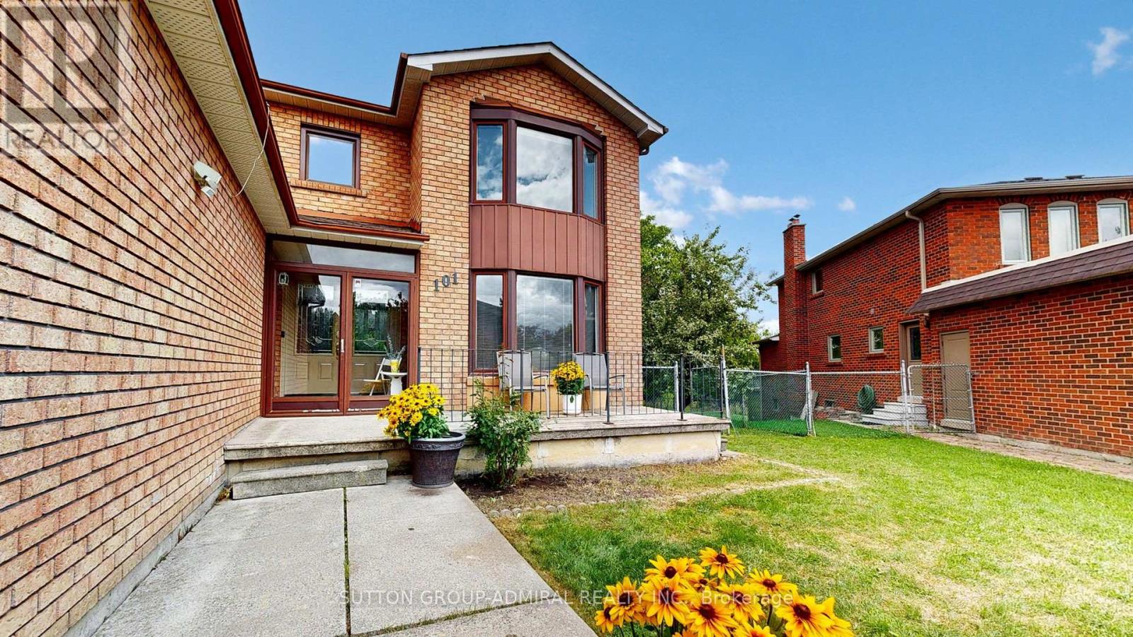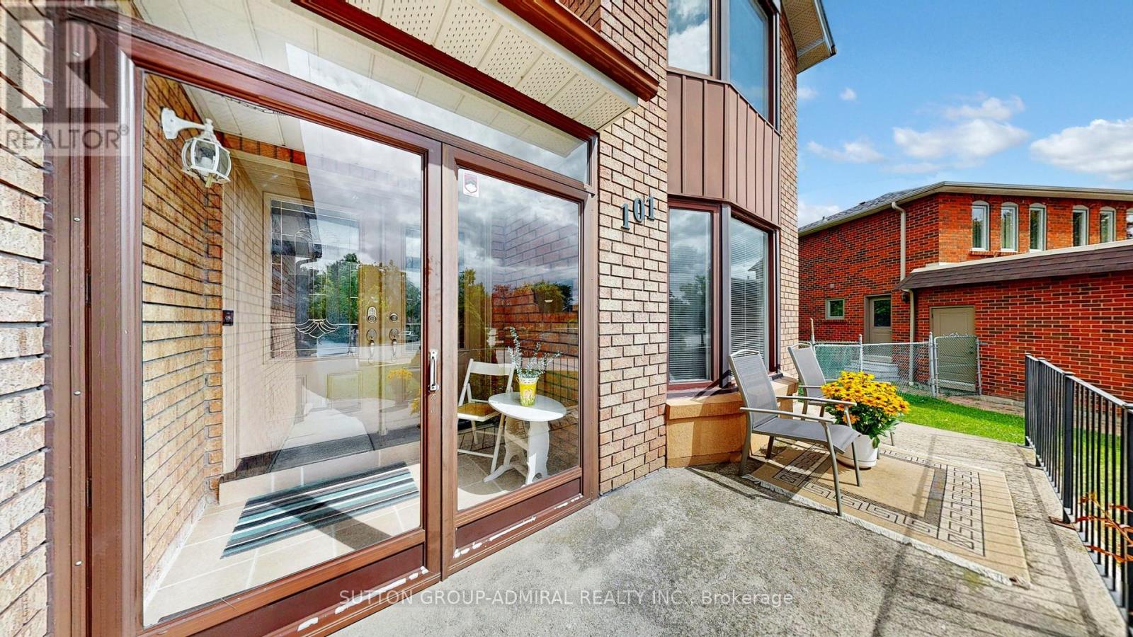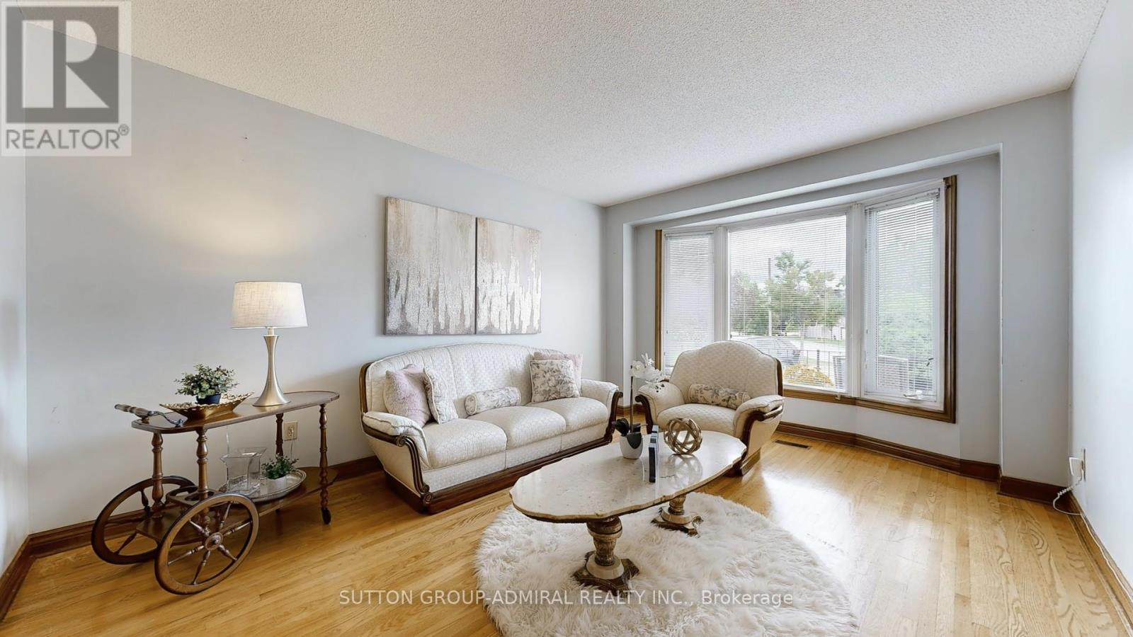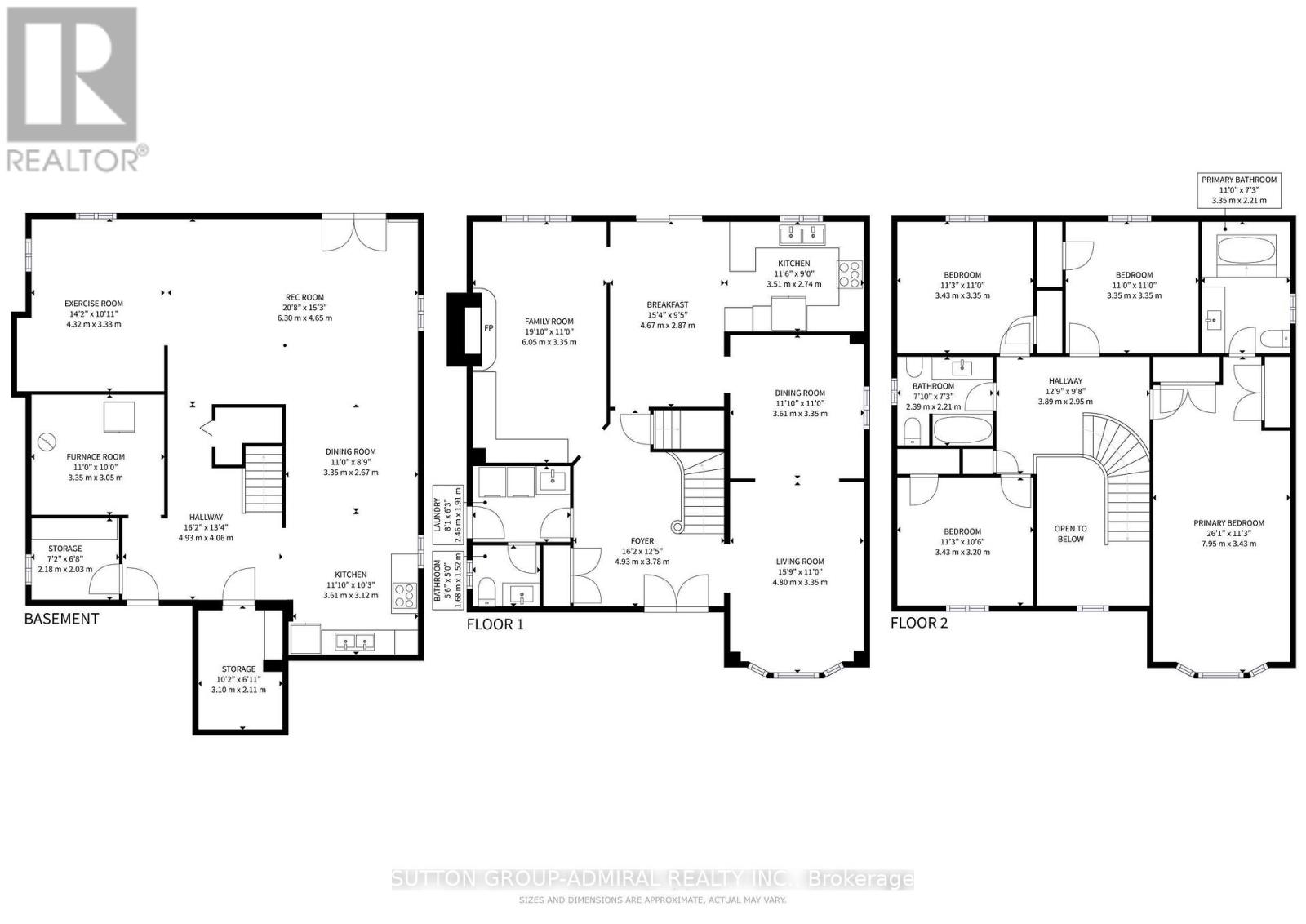101 Dunstan Crescent Vaughan, Ontario L4L 3W5
$1,299,900
Welcome To 101 Dunstan Crescent! Designed For Comfort, Function, & Long-Term Living. This Home Is Ideal For The Growing Families, Or Anyone Planning For Future Accessibility Needs. Nestled On A Huge Irregular 198 Feet Lot That Overlooks A Clear View And Treed Greenspace!!! One Of The Largest And Rare Pie-Shaped Lots In The Subdivision! Walk-Out Finished Basement With 2nd Kitchen, Large Party Size Terrace! An Inviting And Elegant Foyer With Upgraded Tiles. 4 Spacious Bedrooms, Main Floor Laundry, 2 Full Car Garages. Must Be Seen!!! (id:60365)
Property Details
| MLS® Number | N12374444 |
| Property Type | Single Family |
| Community Name | West Woodbridge |
| AmenitiesNearBy | Park, Place Of Worship, Public Transit, Schools |
| CommunityFeatures | Community Centre |
| Features | Irregular Lot Size, Carpet Free |
| ParkingSpaceTotal | 6 |
Building
| BathroomTotal | 3 |
| BedroomsAboveGround | 4 |
| BedroomsTotal | 4 |
| Appliances | Blinds, Dishwasher, Dryer, Garage Door Opener, Stove, Washer, Refrigerator |
| BasementDevelopment | Partially Finished |
| BasementFeatures | Walk Out |
| BasementType | N/a (partially Finished) |
| ConstructionStyleAttachment | Detached |
| CoolingType | Central Air Conditioning |
| ExteriorFinish | Brick |
| FireplacePresent | Yes |
| FireplaceTotal | 1 |
| FlooringType | Ceramic, Hardwood, Parquet |
| FoundationType | Concrete |
| HalfBathTotal | 1 |
| HeatingFuel | Natural Gas |
| HeatingType | Forced Air |
| StoriesTotal | 2 |
| SizeInterior | 2000 - 2500 Sqft |
| Type | House |
| UtilityWater | Municipal Water |
Parking
| Attached Garage | |
| Garage |
Land
| Acreage | No |
| FenceType | Fenced Yard |
| LandAmenities | Park, Place Of Worship, Public Transit, Schools |
| Sewer | Sanitary Sewer |
| SizeDepth | 198 Ft ,7 In |
| SizeFrontage | 37 Ft |
| SizeIrregular | 37 X 198.6 Ft |
| SizeTotalText | 37 X 198.6 Ft |
Rooms
| Level | Type | Length | Width | Dimensions |
|---|---|---|---|---|
| Basement | Kitchen | 3.61 m | 3.12 m | 3.61 m x 3.12 m |
| Basement | Bedroom | 4.32 m | 3.33 m | 4.32 m x 3.33 m |
| Basement | Recreational, Games Room | 6.3 m | 4.65 m | 6.3 m x 4.65 m |
| Basement | Dining Room | 3.35 m | 2.67 m | 3.35 m x 2.67 m |
| Main Level | Foyer | 4.94 m | 3.78 m | 4.94 m x 3.78 m |
| Main Level | Living Room | 4.8 m | 3.35 m | 4.8 m x 3.35 m |
| Main Level | Dining Room | 3.61 m | 3.35 m | 3.61 m x 3.35 m |
| Main Level | Family Room | 6.05 m | 3.35 m | 6.05 m x 3.35 m |
| Main Level | Kitchen | 3.51 m | 2.74 m | 3.51 m x 2.74 m |
| Main Level | Eating Area | 4.67 m | 2.87 m | 4.67 m x 2.87 m |
| Main Level | Laundry Room | 2.46 m | 1.91 m | 2.46 m x 1.91 m |
| Upper Level | Bedroom 4 | 3.43 m | 3.2 m | 3.43 m x 3.2 m |
| Upper Level | Primary Bedroom | 7.95 m | 3.43 m | 7.95 m x 3.43 m |
| Upper Level | Bedroom 2 | 3.35 m | 3.35 m | 3.35 m x 3.35 m |
| Upper Level | Bedroom 3 | 3.43 m | 3.35 m | 3.43 m x 3.35 m |
Utilities
| Cable | Installed |
| Electricity | Installed |
| Sewer | Installed |
Mario Volpentesta
Salesperson
1206 Centre Street
Thornhill, Ontario L4J 3M9
Mimma Volpentesta
Salesperson
1206 Centre Street
Thornhill, Ontario L4J 3M9
Peter Volpentesta
Salesperson
1206 Centre Street
Thornhill, Ontario L4J 3M9

