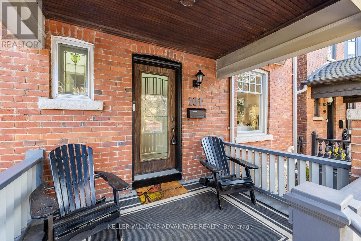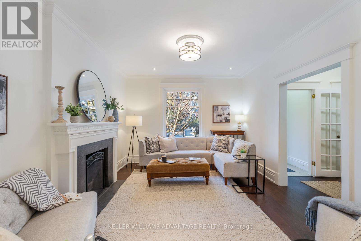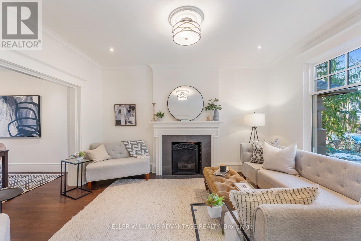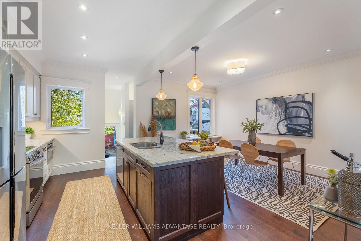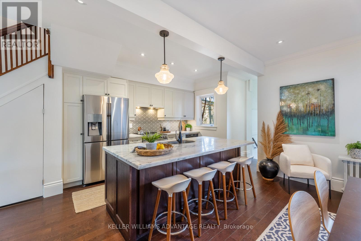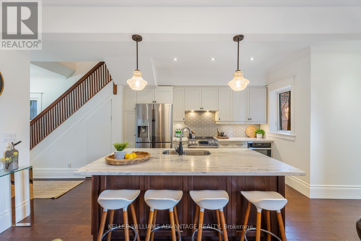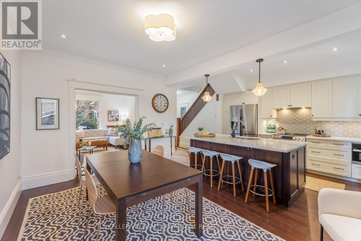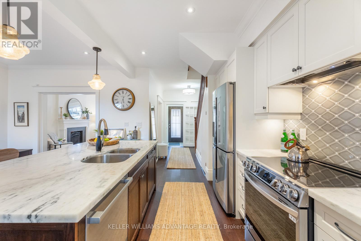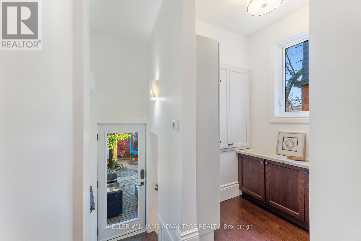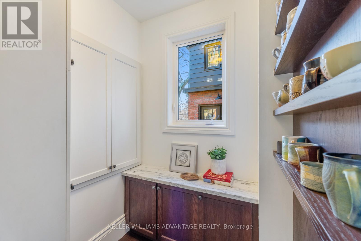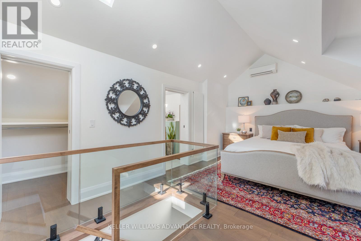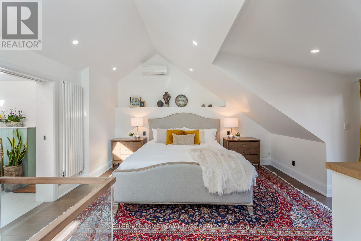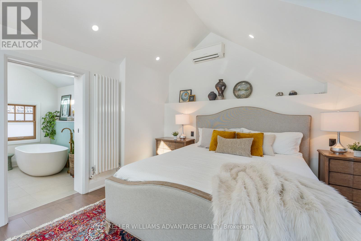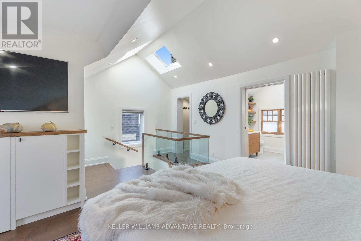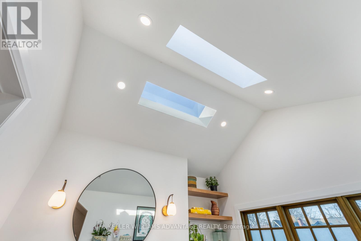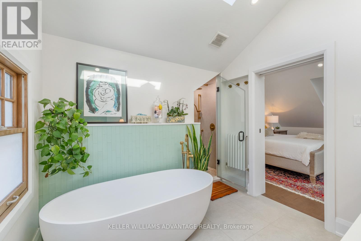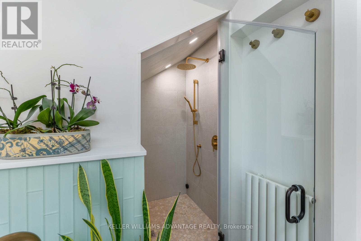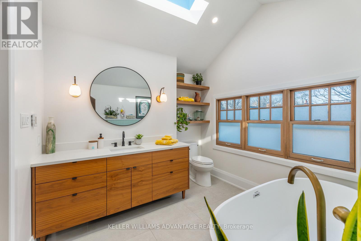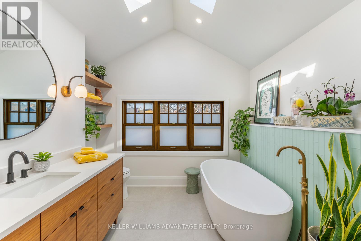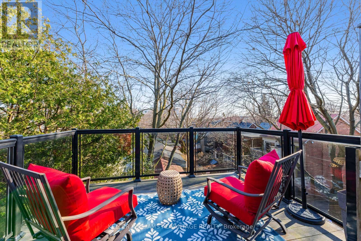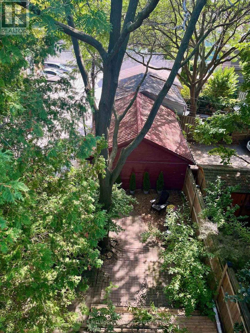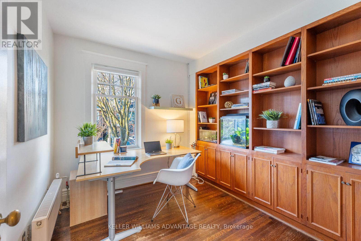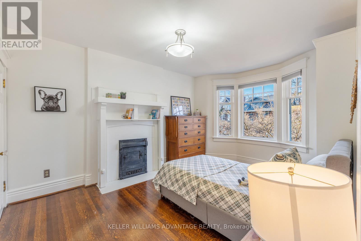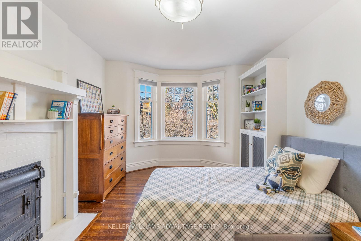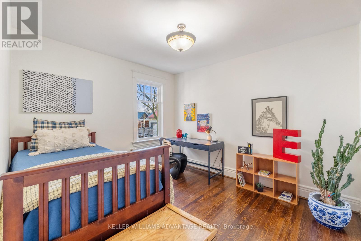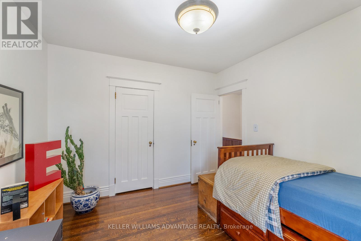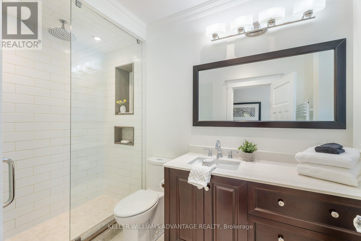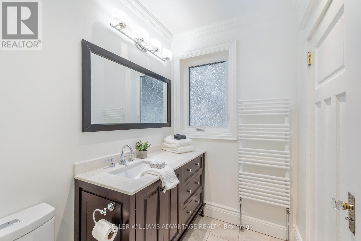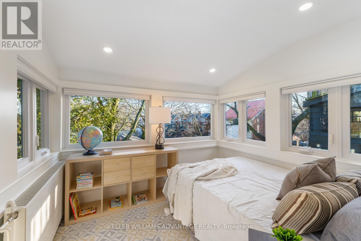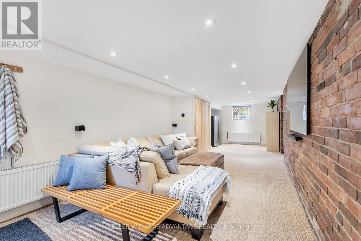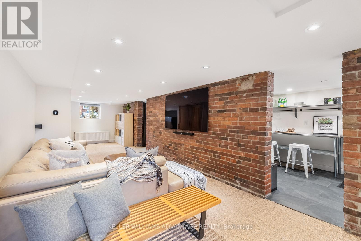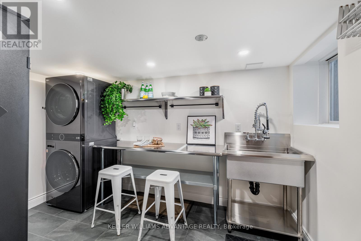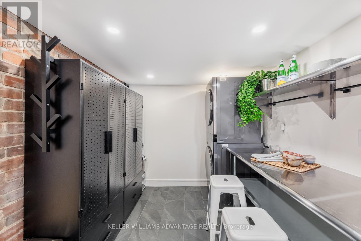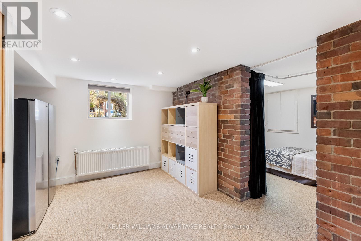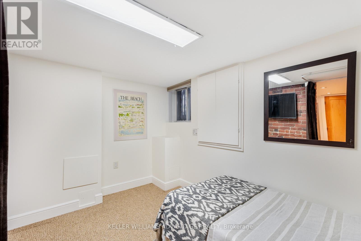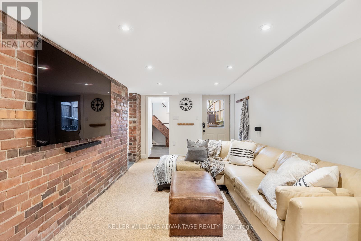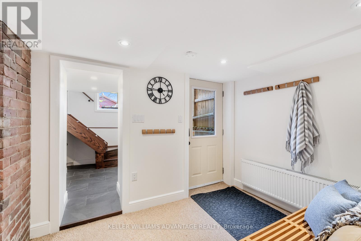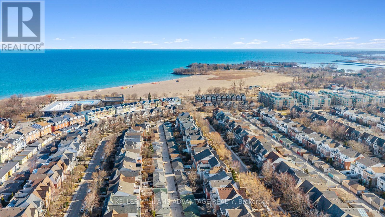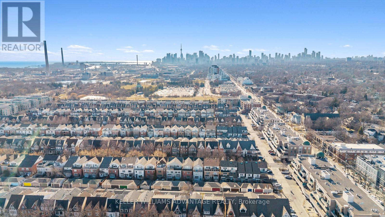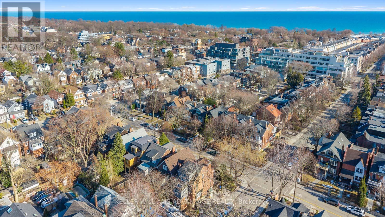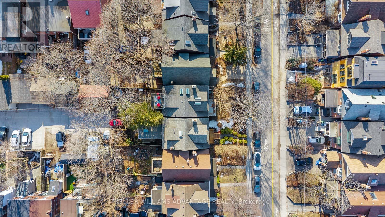101 Dixon Avenue Toronto, Ontario M4L 1N8
$2,199,000
This is the one you've been waiting for! Nestled in the heart of the Beach Triangle, this stunning three-story detached gem offers the perfect balance of timeless character and modern luxury. With generous space for everyone to spread out, its ideal for both everyday living and stylish entertaining. Every detail has been thoughtfully designed, with custom closets and built-ins wherever possible--no space wasted, only smart storage solutions to keep life beautifully organized. The main floor is built for gathering, featuring radiant heated floors in the kitchen, pantry, and powder room. A hidden butlers pantry adds both charm and functionality, while a walk-out to the backyard extends your living space outdoors. The bright, thoughtfully designed laundry room makes chores feel like less of a task, and a private, separate entrance to the basement opens up income potential or a private suite option. On the third floor, the private primary retreat awaits. Skylights flood the space with natural light, while the spa-inspired ensuite with heated floors and a luxurious steam shower delivers a true at-home spa experience. A spacious walk-in closet and a sun-drenched deck--perfect for taking in Beach fireworks on Victoria Day and Canada Day--complete this serene hideaway. Opportunities to own a home of this scale and style in the Beach Triangle are rare. Don't miss your chance to make this exceptional property yours! (id:60365)
Open House
This property has open houses!
2:00 pm
Ends at:4:00 pm
2:00 pm
Ends at:4:00 pm
Property Details
| MLS® Number | E12394989 |
| Property Type | Single Family |
| Community Name | The Beaches |
| AmenitiesNearBy | Beach, Schools, Park, Public Transit, Marina |
| Features | Lane |
| ParkingSpaceTotal | 1 |
| Structure | Porch |
Building
| BathroomTotal | 4 |
| BedroomsAboveGround | 5 |
| BedroomsBelowGround | 1 |
| BedroomsTotal | 6 |
| Age | 100+ Years |
| Appliances | Water Heater |
| BasementDevelopment | Finished |
| BasementType | N/a (finished) |
| ConstructionStyleAttachment | Detached |
| CoolingType | Wall Unit |
| ExteriorFinish | Brick |
| FireplacePresent | Yes |
| FireplaceTotal | 2 |
| FlooringType | Hardwood |
| FoundationType | Stone |
| HalfBathTotal | 1 |
| HeatingFuel | Natural Gas |
| HeatingType | Radiant Heat |
| StoriesTotal | 3 |
| SizeInterior | 2000 - 2500 Sqft |
| Type | House |
| UtilityWater | Municipal Water |
Parking
| No Garage |
Land
| Acreage | No |
| FenceType | Fenced Yard |
| LandAmenities | Beach, Schools, Park, Public Transit, Marina |
| LandscapeFeatures | Landscaped |
| Sewer | Sanitary Sewer |
| SizeDepth | 100 Ft |
| SizeFrontage | 24 Ft ,8 In |
| SizeIrregular | 24.7 X 100 Ft |
| SizeTotalText | 24.7 X 100 Ft |
Rooms
| Level | Type | Length | Width | Dimensions |
|---|---|---|---|---|
| Second Level | Bedroom | 2.86 m | 2.75 m | 2.86 m x 2.75 m |
| Second Level | Bedroom 2 | 3.99 m | 3.24 m | 3.99 m x 3.24 m |
| Second Level | Bedroom 3 | 3.62 m | 3.24 m | 3.62 m x 3.24 m |
| Second Level | Bedroom 4 | 2.77 m | 2.58 m | 2.77 m x 2.58 m |
| Second Level | Bathroom | 3.01 m | 1.55 m | 3.01 m x 1.55 m |
| Third Level | Bathroom | 4.11 m | 2.8 m | 4.11 m x 2.8 m |
| Third Level | Primary Bedroom | 5.99 m | 5.35 m | 5.99 m x 5.35 m |
| Basement | Living Room | 5.69 m | 2.94 m | 5.69 m x 2.94 m |
| Basement | Den | 2.96 m | 2.93 m | 2.96 m x 2.93 m |
| Basement | Laundry Room | 3.49 m | 2.31 m | 3.49 m x 2.31 m |
| Basement | Bathroom | 2.32 m | 1.46 m | 2.32 m x 1.46 m |
| Basement | Bedroom | 3.33 m | 2.36 m | 3.33 m x 2.36 m |
| Main Level | Living Room | 4.3247 m | 3.62 m | 4.3247 m x 3.62 m |
| Main Level | Kitchen | 4.73 m | 3.12 m | 4.73 m x 3.12 m |
| Main Level | Dining Room | 4.64 m | 3.4 m | 4.64 m x 3.4 m |
https://www.realtor.ca/real-estate/28844130/101-dixon-avenue-toronto-the-beaches-the-beaches
Christy Watt
Salesperson
1238 Queen St East Unit B
Toronto, Ontario M4L 1C3

