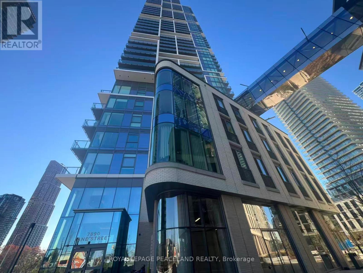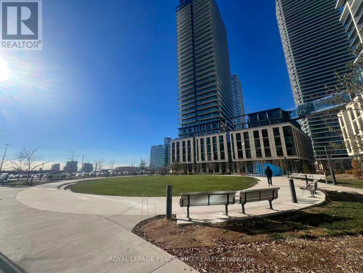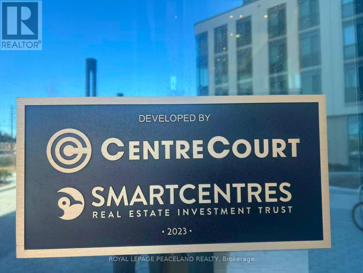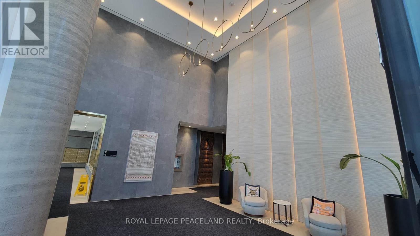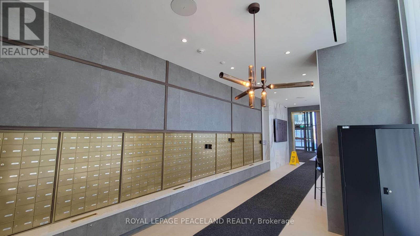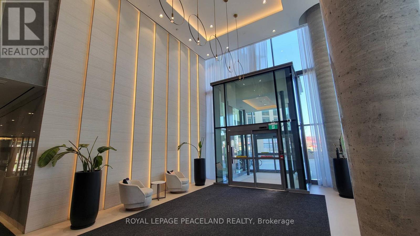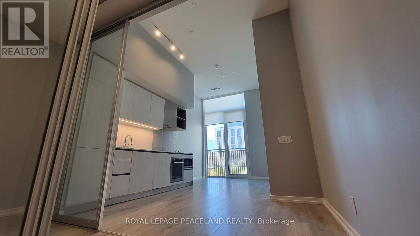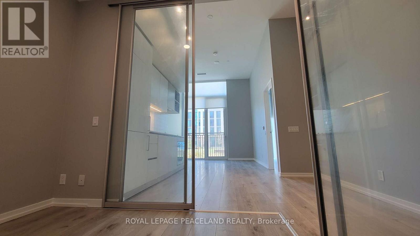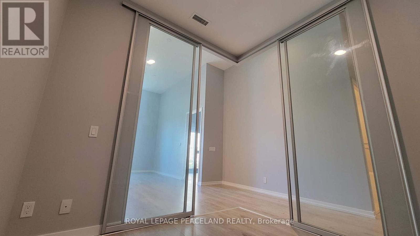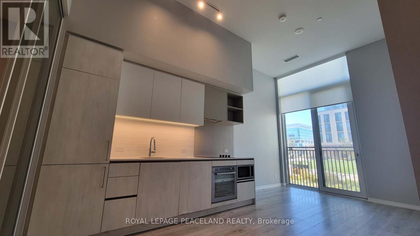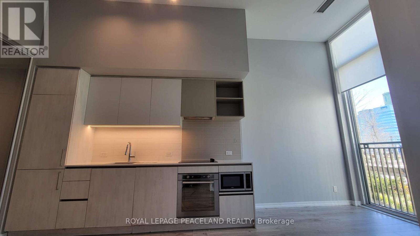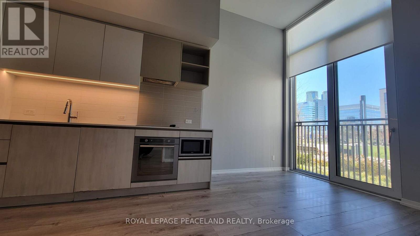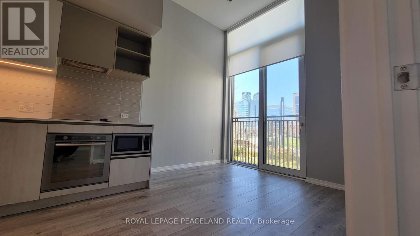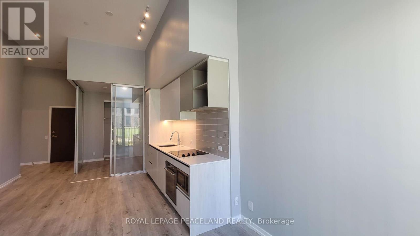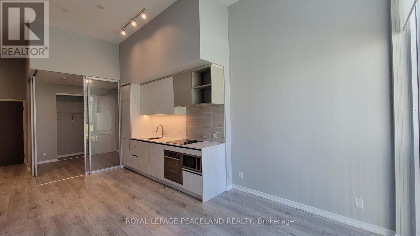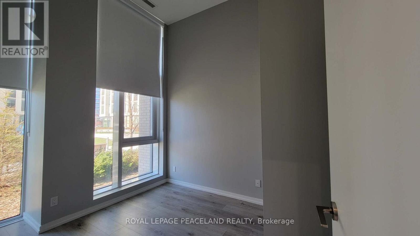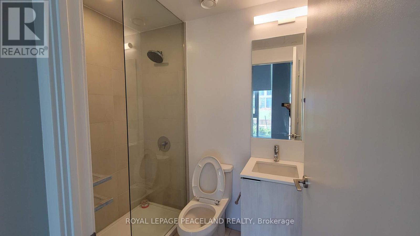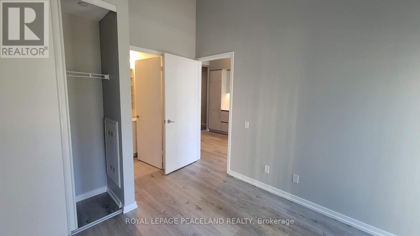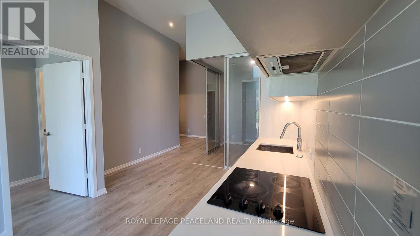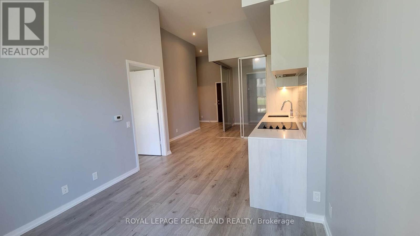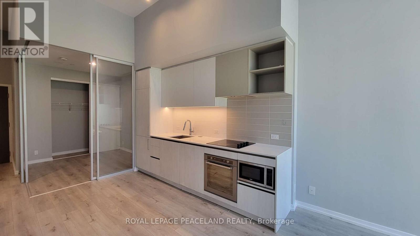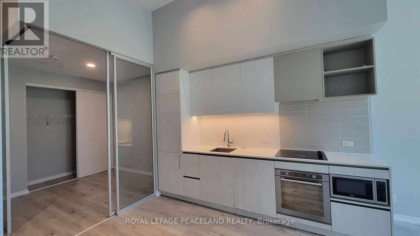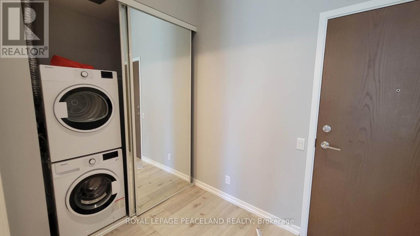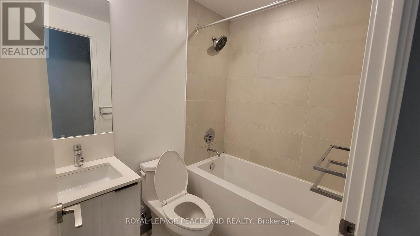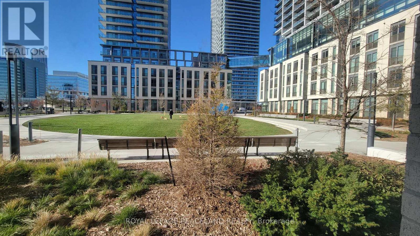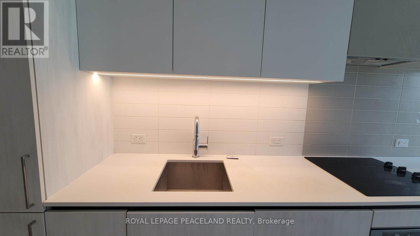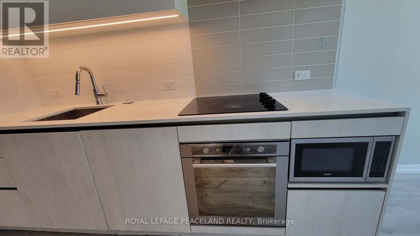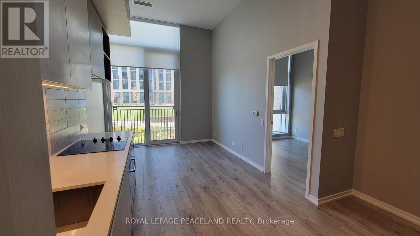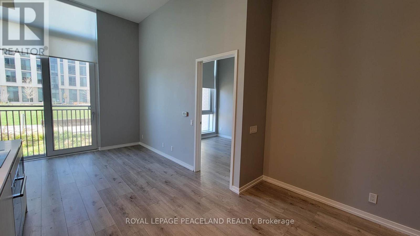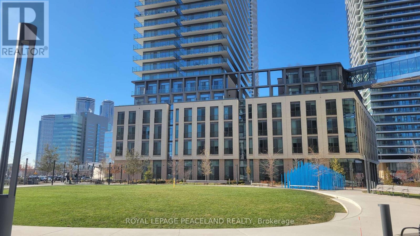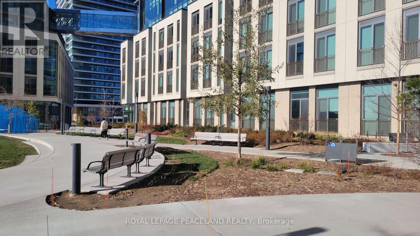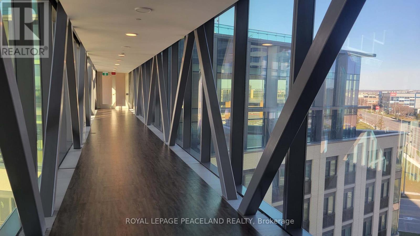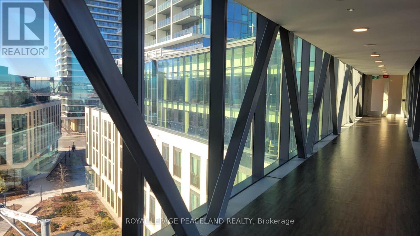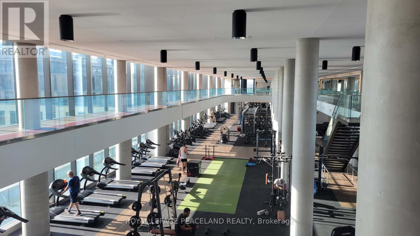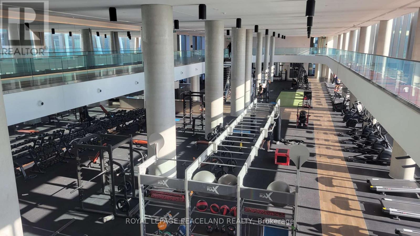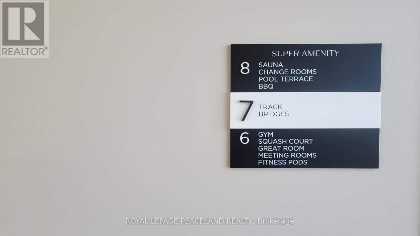101 - 7890 Jane Street Vaughan, Ontario L4K 0K9
$598,000Maintenance, Common Area Maintenance, Insurance
$602.84 Monthly
Maintenance, Common Area Maintenance, Insurance
$602.84 MonthlyStep into contemporary living in the vibrant core of Vaughan! This stylish ground-floor condo offers a thoughtfully crafted 2-bedroom, 2-bathroom layout with impressive high ceilings and a sleek modern kitchen featuring integrated appliances, in-suite laundry, and premium finishes such as keyless entry and a smart thermostat.The home is truly move-in ready and perfectly positioned for ultimate convenience-just a short walk to the TTC Subway, Smart VMC YRT Bus Terminal, Viva routes, and only minutes from Highways 400/407, Vaughan Mills, Walmart, Cineplex, and York University. Commuting, shopping, and dining have never been easier.Residents can enjoy an exceptional lineup of resort-inspired amenities, including an outdoor infinity pool, indoor running track, squash court, K2 fitness centre, yoga studio, co-working lounge, and a stunning 1-acre urban park designed by Claude Cormier.The unit comes equipped with stainless steel appliances (fridge, stove, hood fan, microwave, dishwasher) plus a stacked washer/dryer, and includes a dedicated locker for extra storage.This is an incredible opportunity for a beautifully connected home in one of Vaughan's most desirable and fast-growing communities-ideal for anyone seeking style, convenience, and a premium lifestyle. (id:60365)
Property Details
| MLS® Number | N12567488 |
| Property Type | Single Family |
| Community Name | Vaughan Corporate Centre |
| AmenitiesNearBy | Hospital, Park, Place Of Worship, Public Transit |
| CommunityFeatures | Pets Allowed With Restrictions |
| Features | Balcony, In Suite Laundry |
| ViewType | View |
Building
| BathroomTotal | 2 |
| BedroomsAboveGround | 2 |
| BedroomsTotal | 2 |
| Age | New Building |
| Amenities | Security/concierge, Recreation Centre, Exercise Centre, Party Room, Visitor Parking, Storage - Locker |
| BasementType | None |
| CoolingType | Central Air Conditioning |
| ExteriorFinish | Brick, Concrete |
| FlooringType | Laminate |
| HeatingFuel | Other |
| HeatingType | Coil Fan |
| SizeInterior | 600 - 699 Sqft |
| Type | Apartment |
Parking
| No Garage |
Land
| Acreage | No |
| LandAmenities | Hospital, Park, Place Of Worship, Public Transit |
Rooms
| Level | Type | Length | Width | Dimensions |
|---|---|---|---|---|
| Flat | Living Room | 2.236 m | 2.82 m | 2.236 m x 2.82 m |
| Flat | Kitchen | 3.354 m | 0.564 m | 3.354 m x 0.564 m |
| Flat | Dining Room | 3.354 m | 2.256 m | 3.354 m x 2.256 m |
| Flat | Primary Bedroom | 3.63 m | 2.9 m | 3.63 m x 2.9 m |
| Flat | Bedroom 2 | 2.67 m | 2.59 m | 2.67 m x 2.59 m |
Yudan Liu
Salesperson
2-160 West Beaver Creek Rd
Richmond Hill, Ontario L4B 1B4
Tiffany Shao
Salesperson
242 Earl Stewart Dr
Aurora, Ontario L4G 6V8

