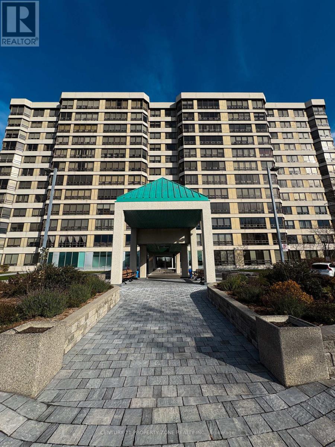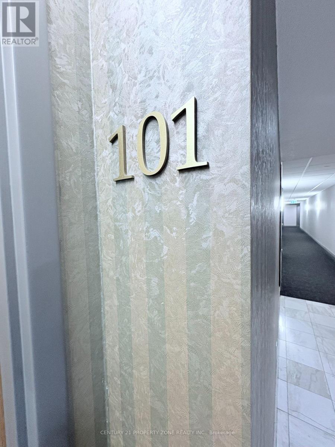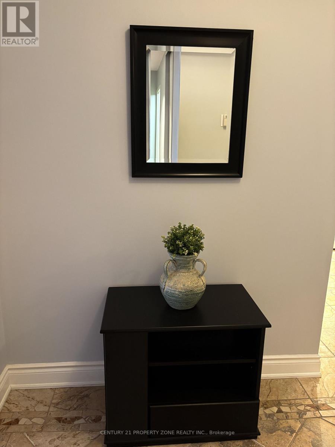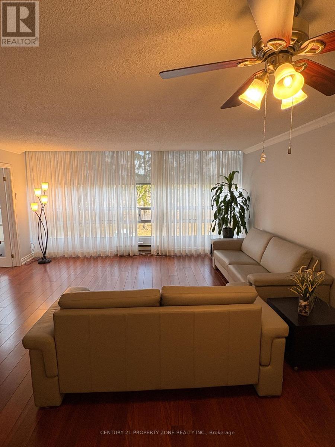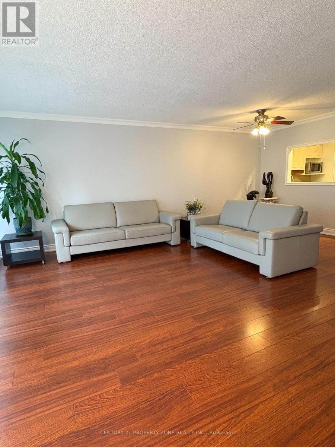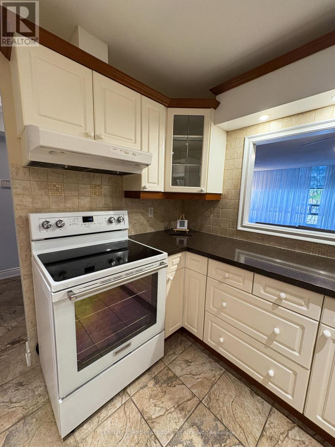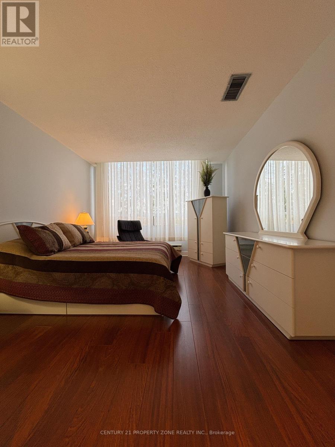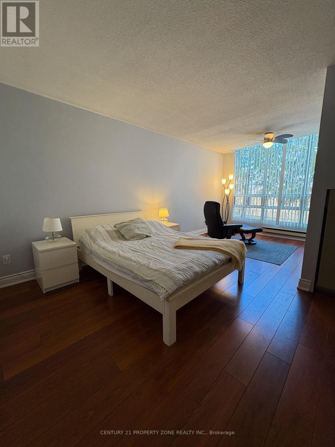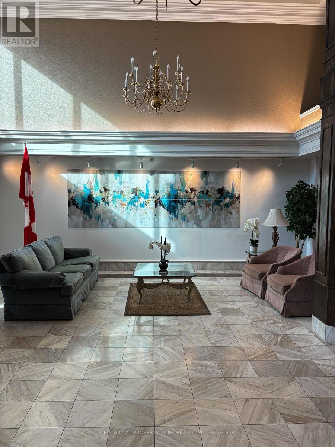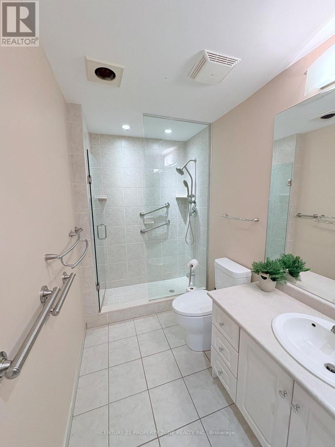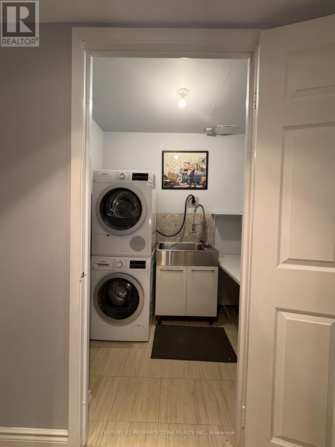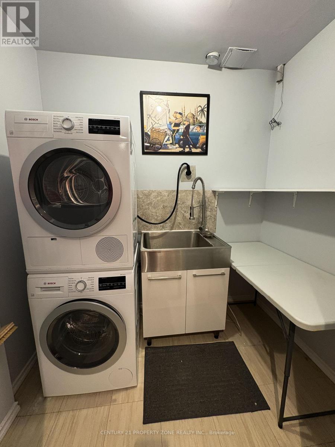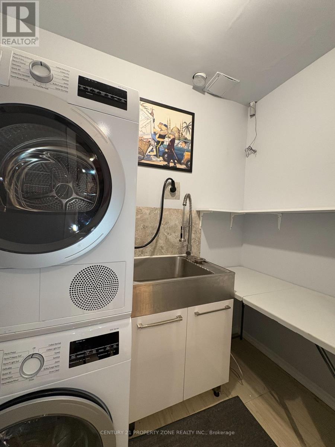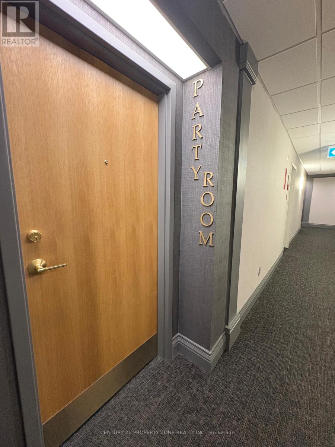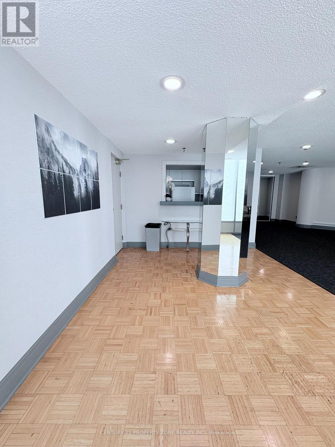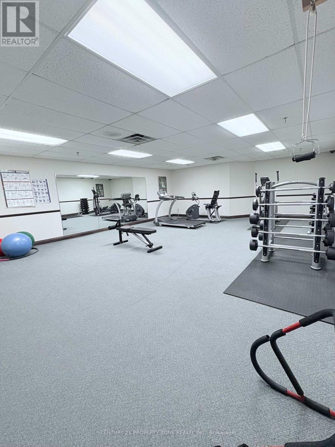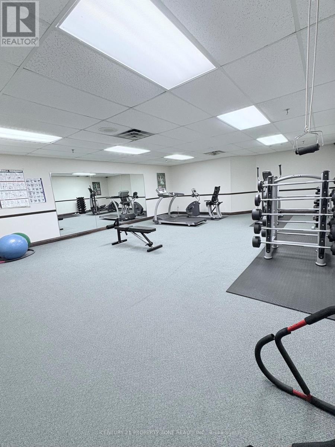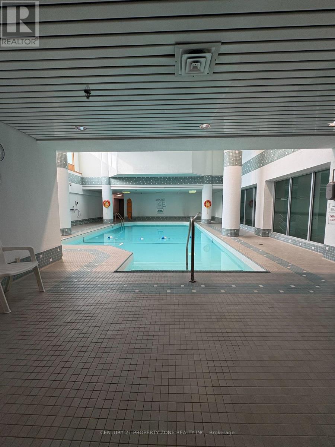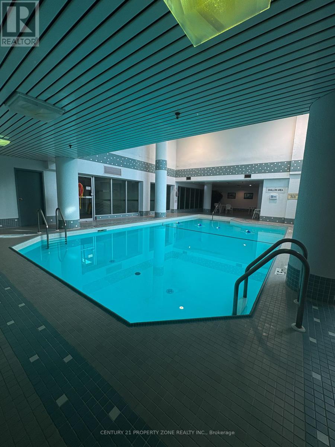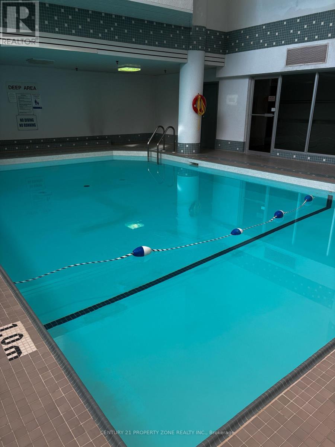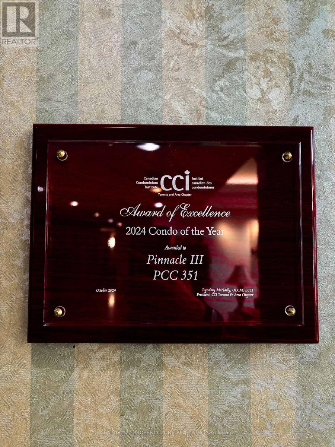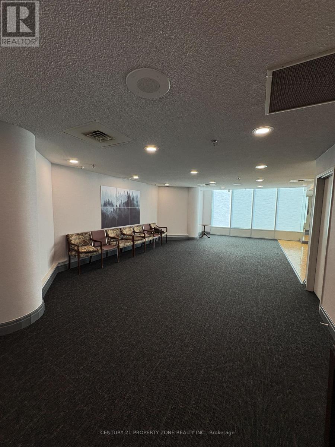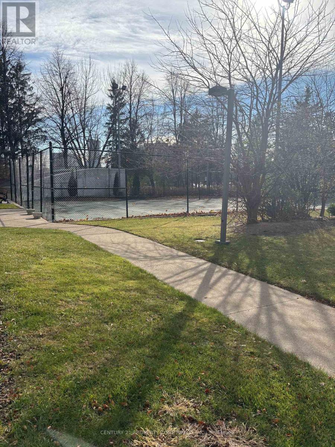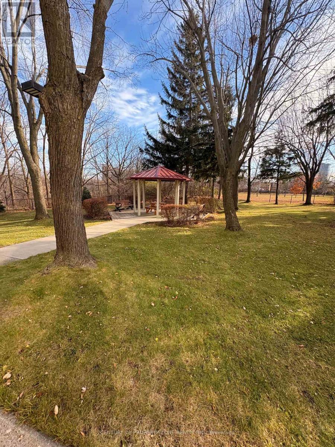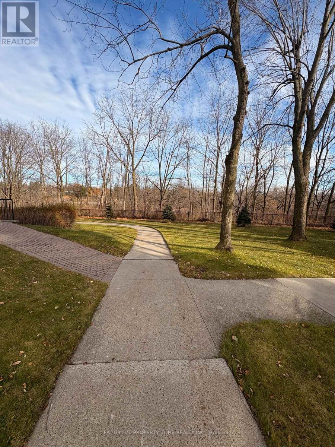101 - 330 Mill Street S Brampton, Ontario L6Y 3V3
$474,900Maintenance, Heat, Electricity, Water, Common Area Maintenance, Insurance, Parking
$1,540.35 Monthly
Maintenance, Heat, Electricity, Water, Common Area Maintenance, Insurance, Parking
$1,540.35 MonthlyWelcome to over 1,400 sq. ft. of exceptionally designed living space, beautifully remodeledfrom top to bottom. This one-of-a-kind suite features raised ceilings, premium finishes, and anabundance of natural light throughout. Located in the award-winning 330 Mill St S-consideredthe premier building among the three on site-this home offers unmatched quality and comfort.Highlights:Modern, bright kitchen with updated cabinetry, sleek finishes & ceramic flooringEngineered hardwood floors in living & dining areasFloor-to-ceiling windows with tranquil ravine/stream viewsAutomatic blinds in the living roomEntertainment-sized living/dining area perfect for gatheringsSpacious primary bedroom with modern 3-pc ensuite & glass showerExtra-large second bedroom with generous closetsExceptional storage throughout the suiteFull-size in-suite laundry Crown moldings for an elegant touchSpotlessly maintained & fully upgraded-move-in ready!Perfect for a small family, downsizers, or those looking to retire in comfort without the worryof snow removal or lawn maintenance. Maintenance fees include all utilities, offeringconvenient, stress-free living. Situated in a highly sought-after, well-managed Brampton Westbuilding known for its excellent amenities and peaceful surroundings. (id:60365)
Property Details
| MLS® Number | W12575084 |
| Property Type | Single Family |
| Community Name | Brampton South |
| AmenitiesNearBy | Hospital, Park, Public Transit |
| CommunityFeatures | Pets Allowed With Restrictions |
| Features | Elevator, Wheelchair Access, Carpet Free, In Suite Laundry |
| ParkingSpaceTotal | 2 |
| ViewType | View |
Building
| BathroomTotal | 2 |
| BedroomsAboveGround | 2 |
| BedroomsTotal | 2 |
| Age | 31 To 50 Years |
| Amenities | Car Wash, Security/concierge, Exercise Centre, Recreation Centre, Fireplace(s), Separate Heating Controls, Storage - Locker |
| BasementType | None |
| CoolingType | Central Air Conditioning |
| ExteriorFinish | Concrete |
| FireProtection | Alarm System, Smoke Detectors |
| FireplacePresent | Yes |
| FlooringType | Hardwood |
| HeatingFuel | Electric, Other |
| HeatingType | Heat Pump, Not Known |
| SizeInterior | 1200 - 1399 Sqft |
| Type | Apartment |
Parking
| Underground | |
| Garage |
Land
| Acreage | No |
| FenceType | Fenced Yard |
| LandAmenities | Hospital, Park, Public Transit |
Rooms
| Level | Type | Length | Width | Dimensions |
|---|---|---|---|---|
| Main Level | Primary Bedroom | 7.35 m | 3.44 m | 7.35 m x 3.44 m |
| Main Level | Bedroom 2 | 5.36 m | 3.6 m | 5.36 m x 3.6 m |
| Main Level | Kitchen | 4.6 m | 3 m | 4.6 m x 3 m |
| Main Level | Living Room | 4.9 m | 4.4 m | 4.9 m x 4.4 m |
| Main Level | Dining Room | 4.9 m | 2.3 m | 4.9 m x 2.3 m |
Brian Edwin George
Salesperson
8975 Mcclaughlin Rd #6
Brampton, Ontario L6Y 0Z6

