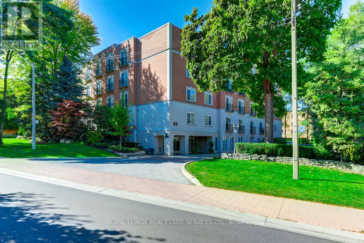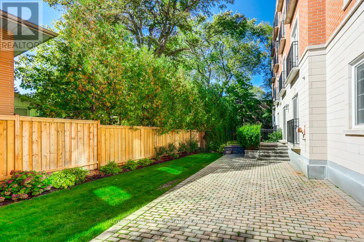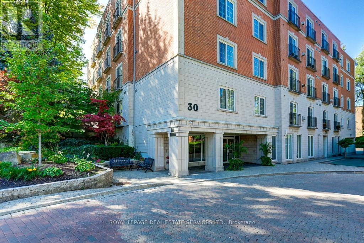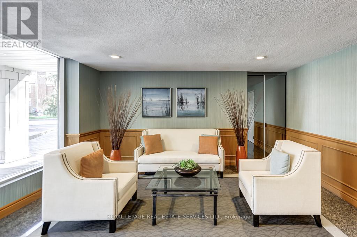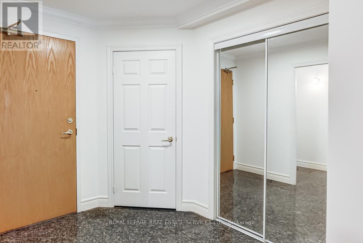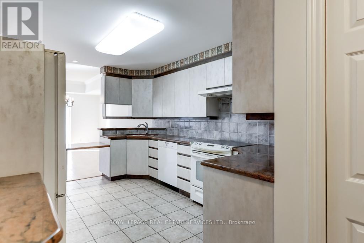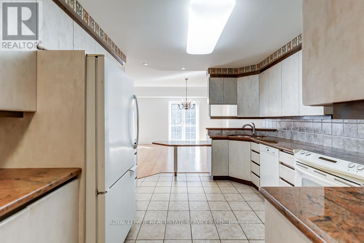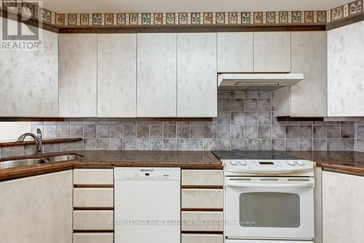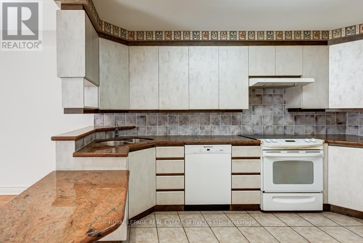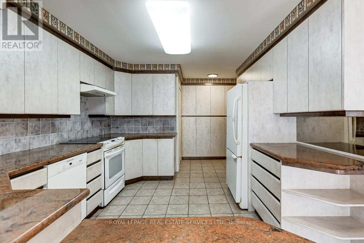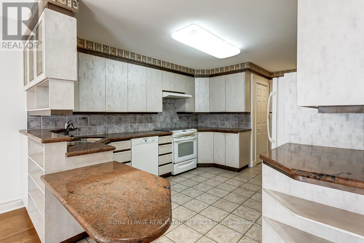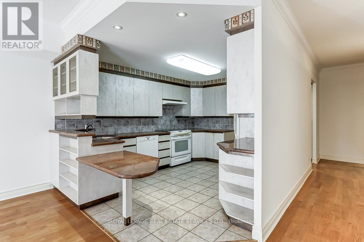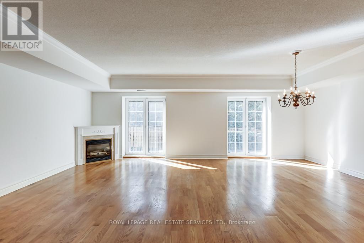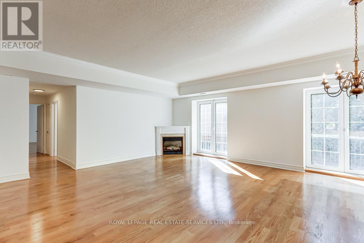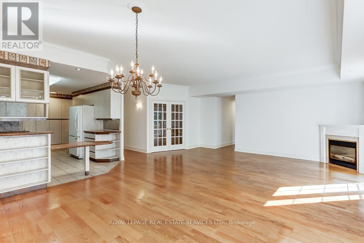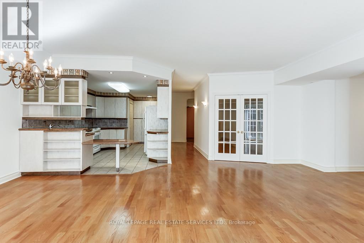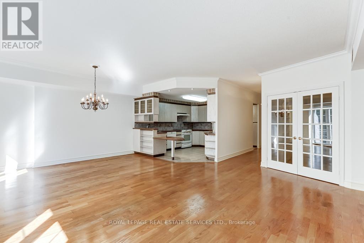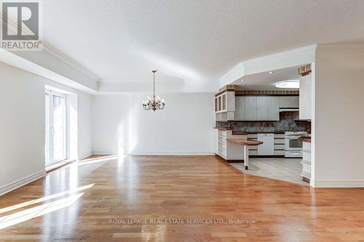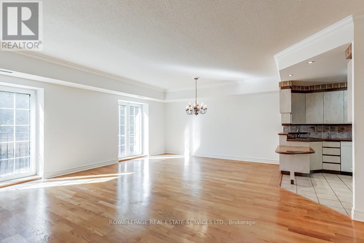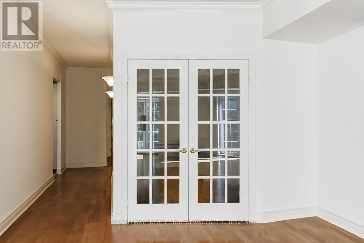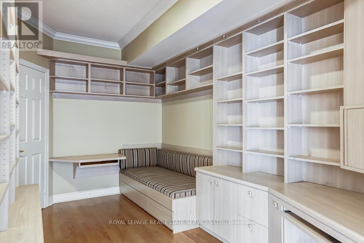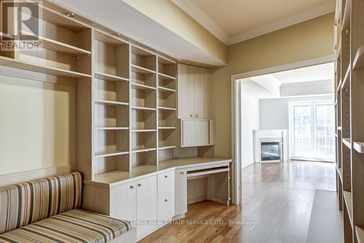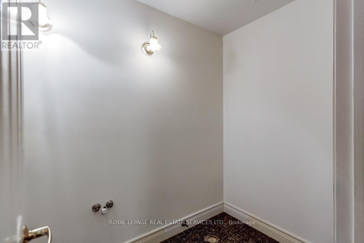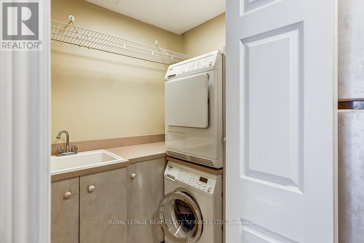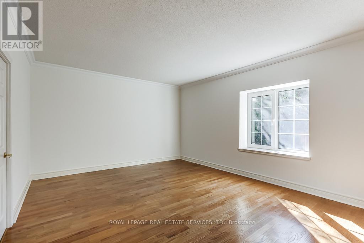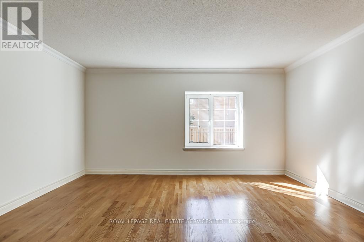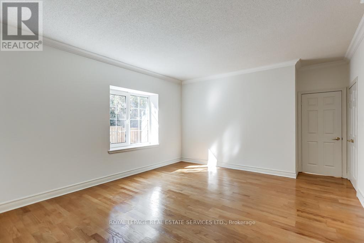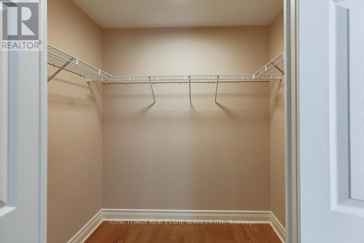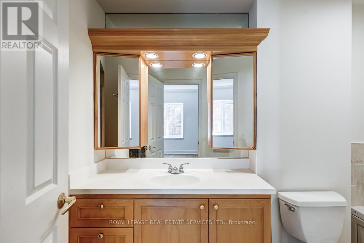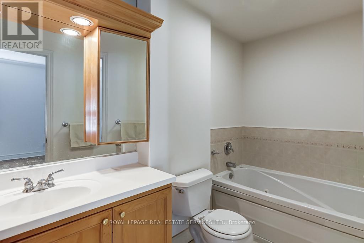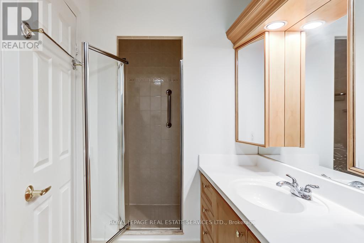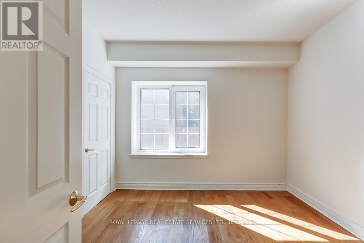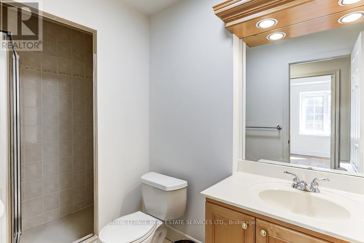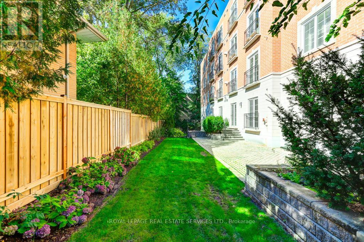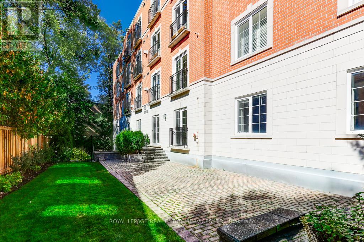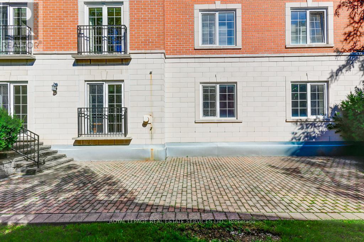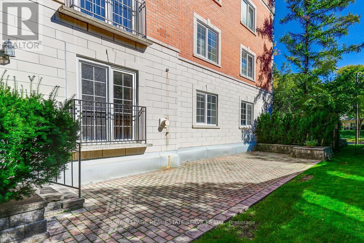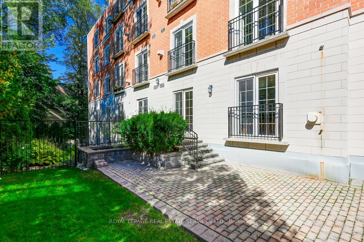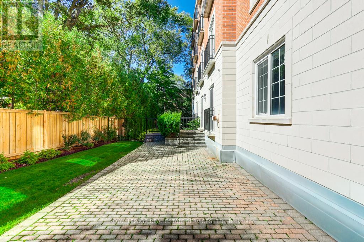101 - 30 Anglesey Boulevard Toronto, Ontario M9A 3B5
$1,199,000Maintenance, Common Area Maintenance, Water, Parking
$1,205.13 Monthly
Maintenance, Common Area Maintenance, Water, Parking
$1,205.13 MonthlyAmazing opportunity in Humber Valley Village! The Kingsway Regent! A boutique building with only 26 units. This unit will captivate you with the walkout patio and gardens that will enhance your enjoyment. It is large at 1775 sq ft and the maintenance fees are one ot hecheapest amounts for the size of unit. It is convenient to Exclusive Humber Town , Excellent Schools, Parks, Subway ( 20 min walk)This is you chance at a unit that feels like a home. It has a large patio with walkout and juliette balcony, gas fireplace. The Patio is your exclusively and measures 38.6 ft x 13.10 ft or 500 sq feet, Located in a gated area. Very private. The Backyard feels like it is your own. Rarely will the others owners visit the yard. Really unbelievable !One of 4 units that have exterior accessibility. Most units only have a juliette balcony only. This unit has a wonderful private patio and the access to lawns. The garden boxes in the yard are yours to plant if desired. Barbeques are permitted. Walk-in closet is large and functional. Unit likely needs renovation, though freshly painted.9 ft Ceilings. This is a spectacular option! Note: This is a rare unit with one of the few with private outside space. Do not wait and hope that there will be a better time. Two washrooms, 1-3 pc, 1-4pc ensuite, plus roughed in powder room near front door (2.02 x 1.43m) Note: the gas fireplace shoud be inspected prior to use. Status certificate has been ordered. (id:60365)
Property Details
| MLS® Number | W12471579 |
| Property Type | Single Family |
| Community Name | Edenbridge-Humber Valley |
| AmenitiesNearBy | Park, Schools |
| CommunityFeatures | Pet Restrictions |
| Features | Level Lot, Wooded Area, Ravine, Flat Site, Elevator, In Suite Laundry |
| ParkingSpaceTotal | 2 |
| Structure | Patio(s), Porch |
Building
| BathroomTotal | 2 |
| BedroomsAboveGround | 2 |
| BedroomsTotal | 2 |
| Age | 16 To 30 Years |
| Amenities | Party Room, Visitor Parking, Fireplace(s), Storage - Locker |
| Appliances | Dishwasher, Dryer, Stove, Washer, Refrigerator |
| CoolingType | Central Air Conditioning |
| ExteriorFinish | Brick, Concrete |
| FireProtection | Security System, Smoke Detectors |
| FireplacePresent | Yes |
| FireplaceTotal | 1 |
| FlooringType | Hardwood, Tile |
| FoundationType | Block |
| HeatingFuel | Natural Gas |
| HeatingType | Forced Air |
| SizeInterior | 1600 - 1799 Sqft |
| Type | Apartment |
Parking
| Underground | |
| Garage |
Land
| Acreage | No |
| LandAmenities | Park, Schools |
| ZoningDescription | Residential |
Rooms
| Level | Type | Length | Width | Dimensions |
|---|---|---|---|---|
| Main Level | Living Room | 7.2 m | 4.78 m | 7.2 m x 4.78 m |
| Main Level | Dining Room | 7.2 m | 4.78 m | 7.2 m x 4.78 m |
| Main Level | Kitchen | 5.26 m | 3.3 m | 5.26 m x 3.3 m |
| Main Level | Office | 4.27 m | 2.5 m | 4.27 m x 2.5 m |
| Main Level | Primary Bedroom | 5.28 m | 4.17 m | 5.28 m x 4.17 m |
| Main Level | Bedroom 2 | 3.46 m | 3.2 m | 3.46 m x 3.2 m |
| Main Level | Laundry Room | 1.67 m | 1.5 m | 1.67 m x 1.5 m |
| Main Level | Other | 11.76 m | 34 m | 11.76 m x 34 m |
Heather Ferrier
Salesperson
3031 Bloor St. W.
Toronto, Ontario M8X 1C5
Bert Faibish
Salesperson
3031 Bloor St. W.
Toronto, Ontario M8X 1C5

