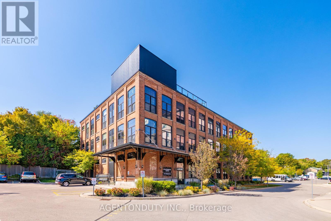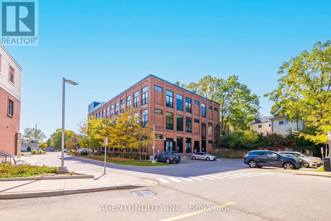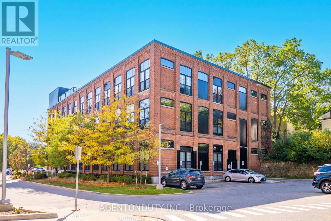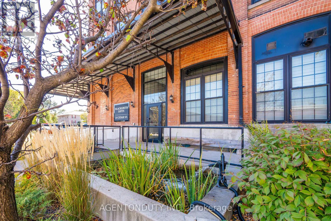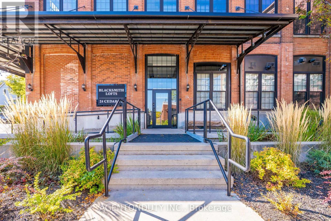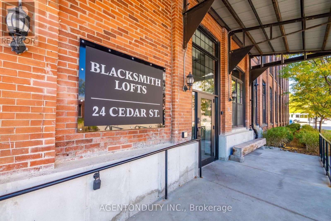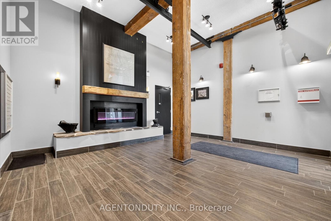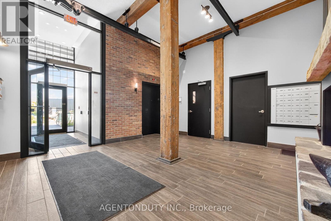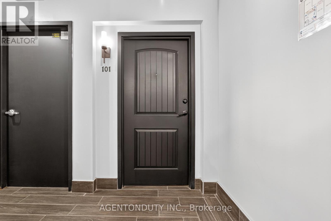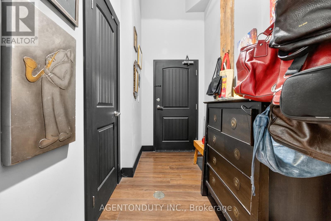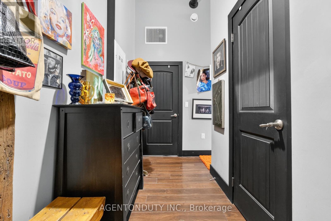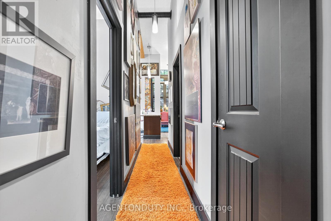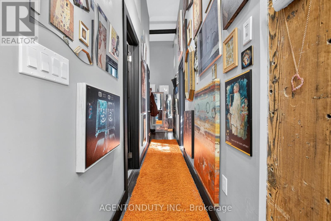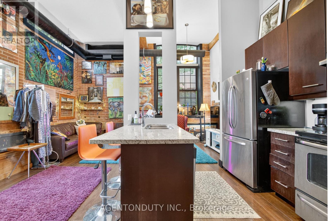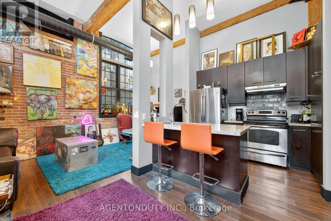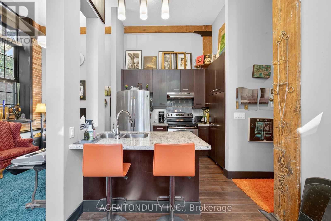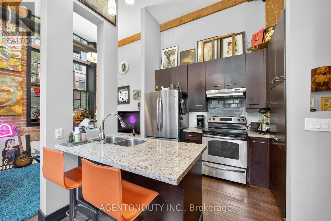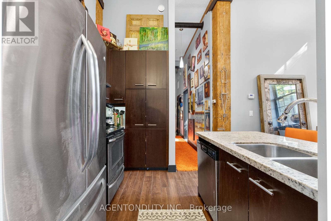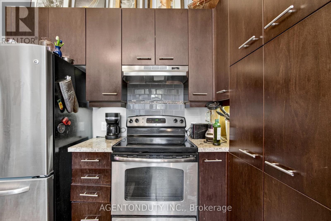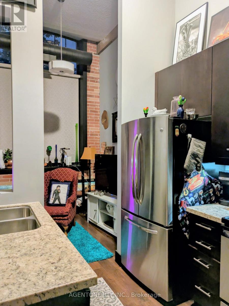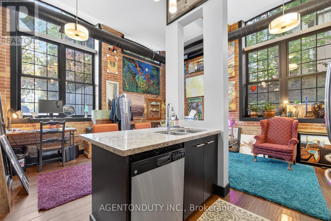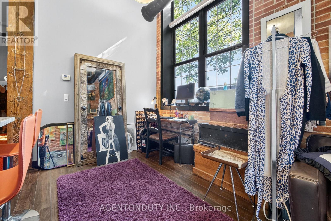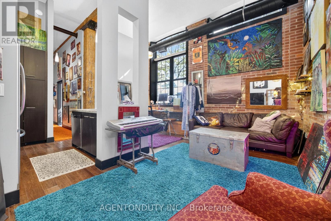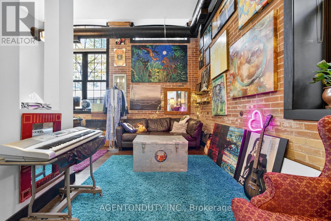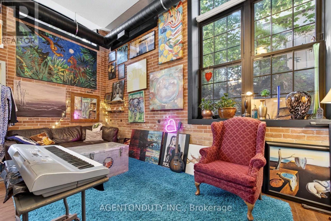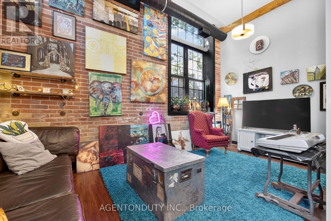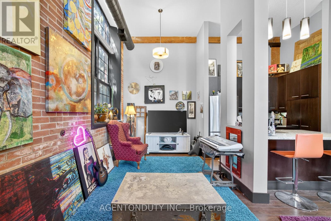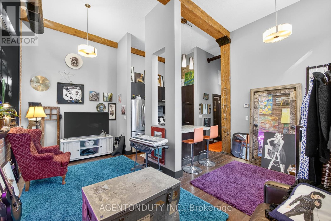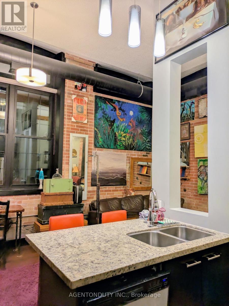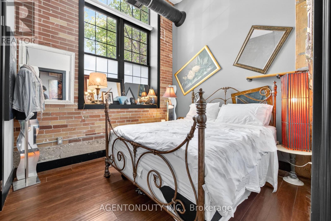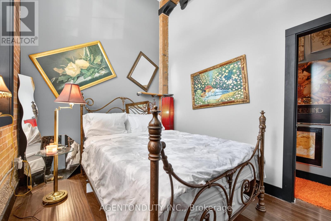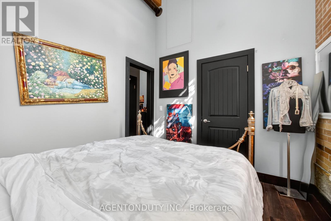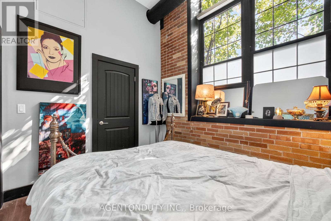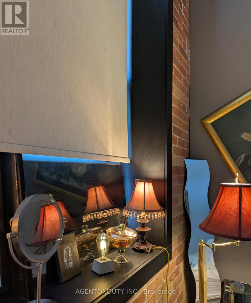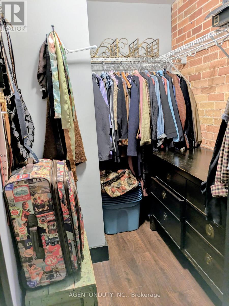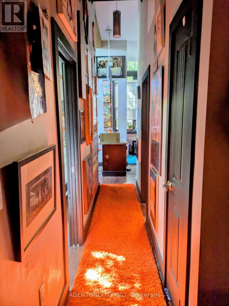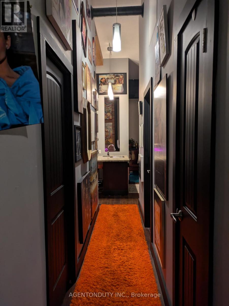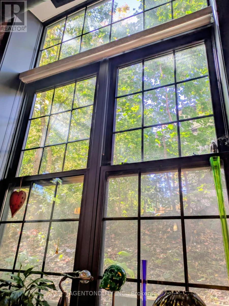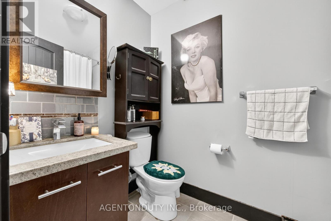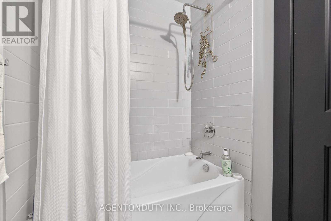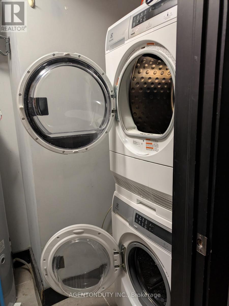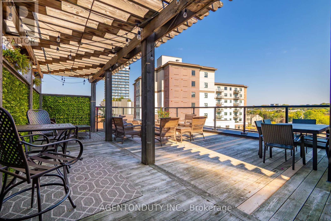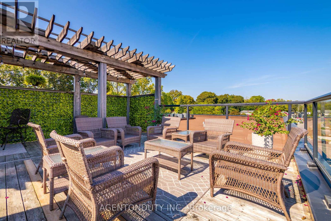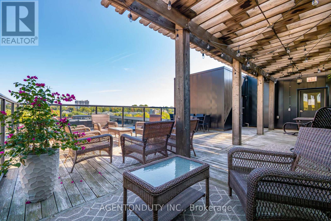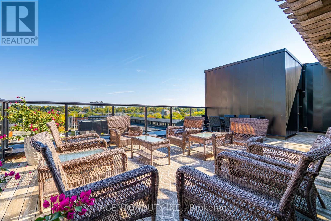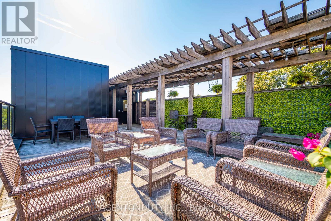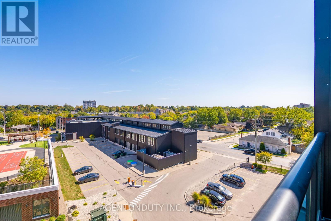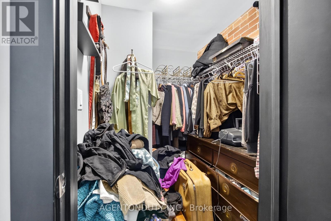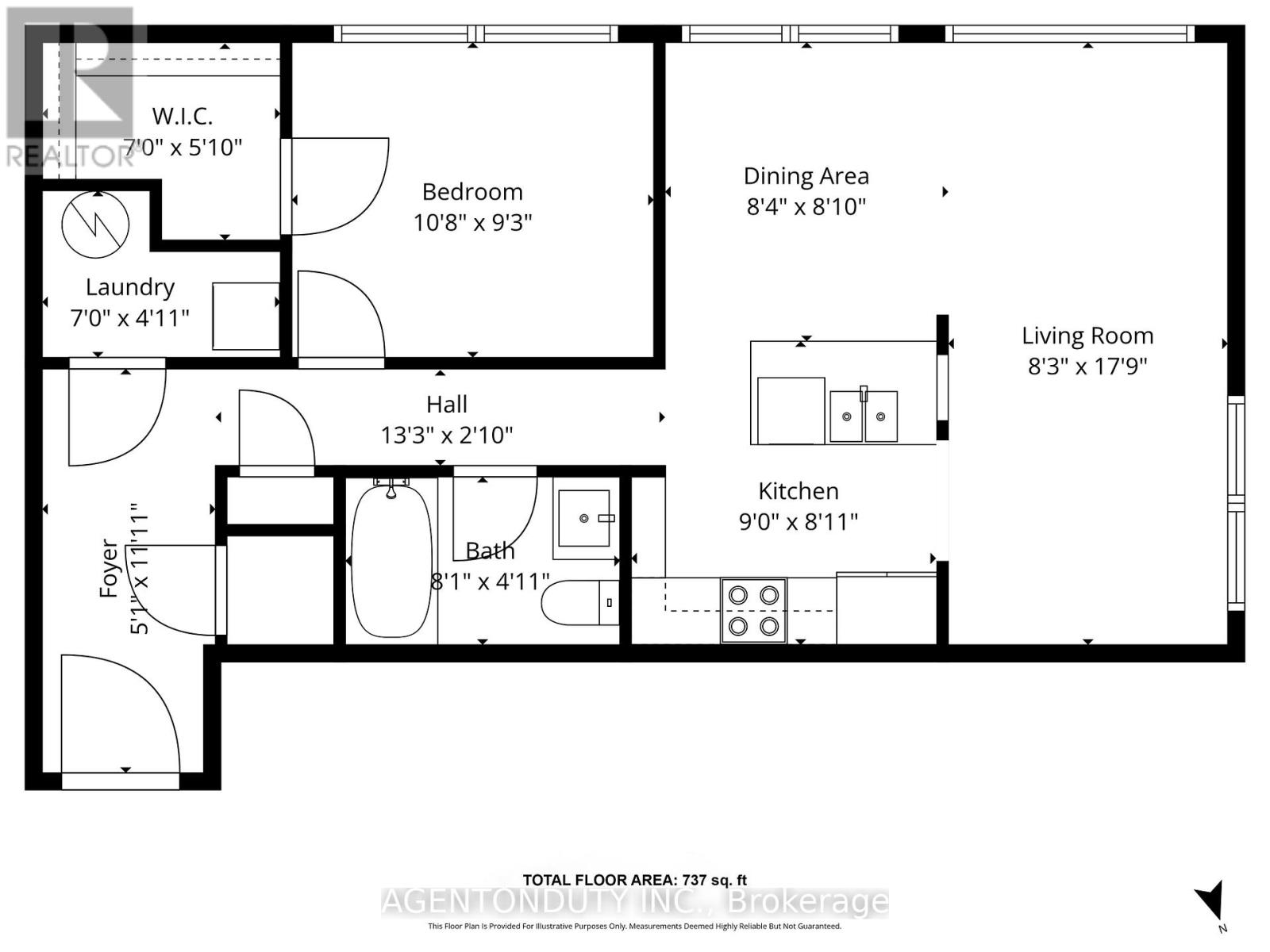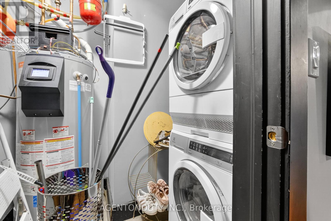101 - 24 Cedar Street Cambridge, Ontario N1S 0B2
$2,000 Monthly
Rarely Available Ground Floor One Bedroom Authentic Loft with Red Brick and Exposed Beams and 13 Foot Ceilings. This Corner suite has Large Windows and quiet NE views. This one bedroom, one bathroom unit features Parking, Ensuite Laundry and plenty of storage, Granite counters in the Kitchen and Bathroom & Stainless Steel Appliances. The Blacksmith Lofts was built in the late 1800's and converted into a boutique condo with only 27 units. There is a shared rooftop patio for all to enjoy. Walking distance to The Gaslight District, Grand River, U of W School of Architecture, Hamilton Family Theatre, library, coffee shops, running/bike trails and quaint downtown shopping! (id:60365)
Property Details
| MLS® Number | X12522510 |
| Property Type | Single Family |
| AmenitiesNearBy | Park, Public Transit, Schools |
| CommunityFeatures | Pets Allowed With Restrictions |
| EquipmentType | Air Conditioner, Water Heater, Furnace |
| Features | Elevator, Carpet Free |
| ParkingSpaceTotal | 1 |
| RentalEquipmentType | Air Conditioner, Water Heater, Furnace |
Building
| BathroomTotal | 1 |
| BedroomsAboveGround | 1 |
| BedroomsTotal | 1 |
| Age | 11 To 15 Years |
| Appliances | Water Heater, Dishwasher, Dryer, Stove, Washer, Window Coverings, Refrigerator |
| ArchitecturalStyle | Loft |
| BasementType | None |
| CoolingType | Central Air Conditioning |
| ExteriorFinish | Brick |
| FlooringType | Hardwood |
| HeatingFuel | Electric |
| HeatingType | Forced Air |
| SizeInterior | 700 - 799 Sqft |
| Type | Apartment |
Parking
| No Garage |
Land
| Acreage | No |
| LandAmenities | Park, Public Transit, Schools |
Rooms
| Level | Type | Length | Width | Dimensions |
|---|---|---|---|---|
| Main Level | Living Room | 3.51 m | 2.54 m | 3.51 m x 2.54 m |
| Main Level | Dining Room | 2.65 m | 2.5 m | 2.65 m x 2.5 m |
| Main Level | Kitchen | 2.74 m | 2.68 m | 2.74 m x 2.68 m |
| Main Level | Bedroom | 3.25 m | 2.77 m | 3.25 m x 2.77 m |
| Main Level | Laundry Room | 2.01 m | 1.24 m | 2.01 m x 1.24 m |
https://www.realtor.ca/real-estate/29081278/101-24-cedar-street-cambridge
Deirdre Kutasi
Broker
2289 Lake Shore Blvd W #132
Toronto, Ontario M8V 3Y2

