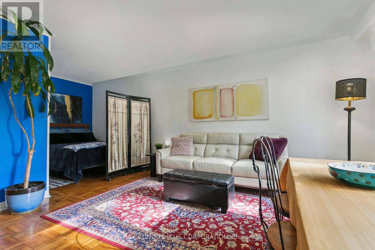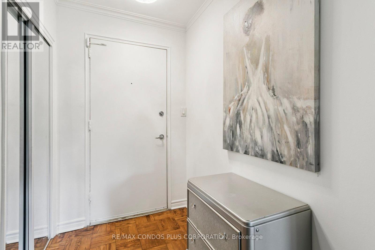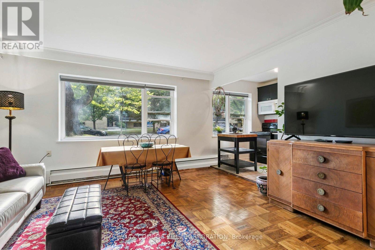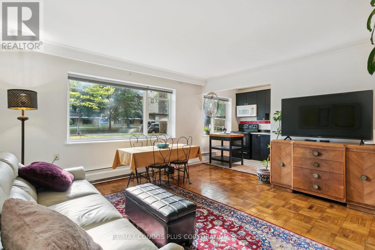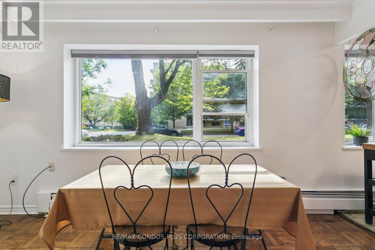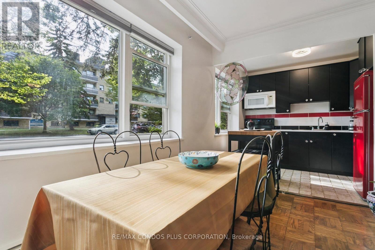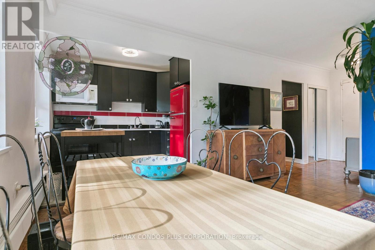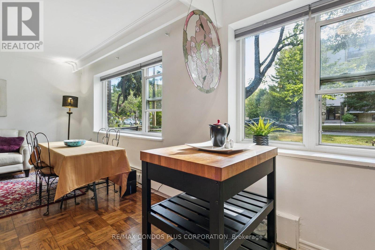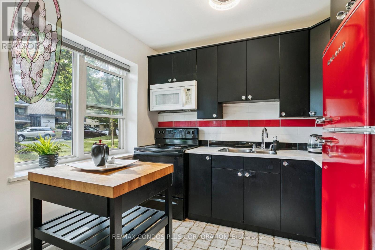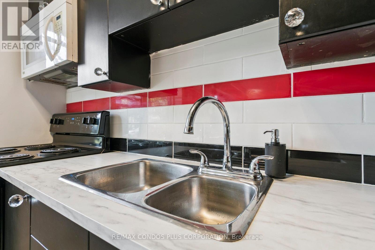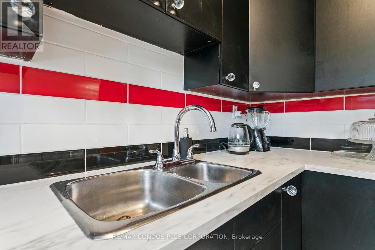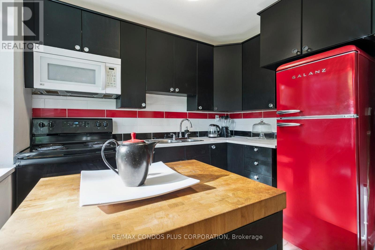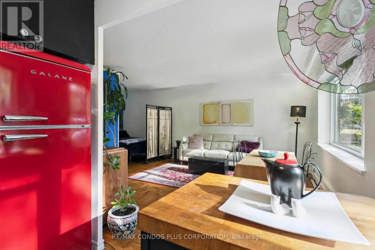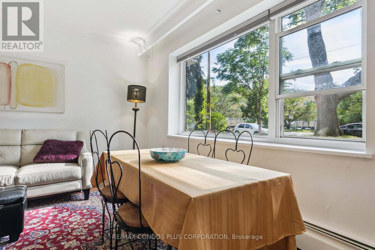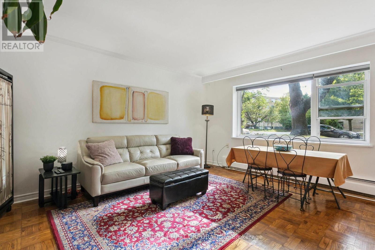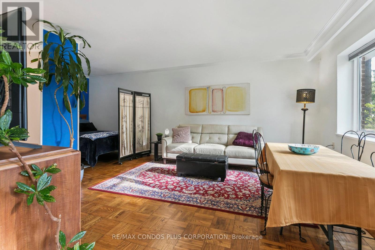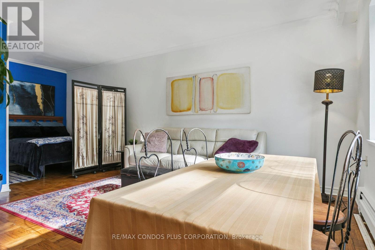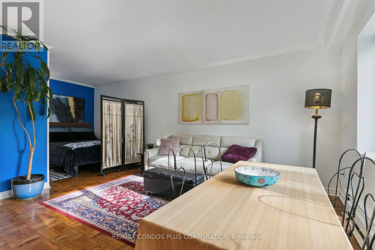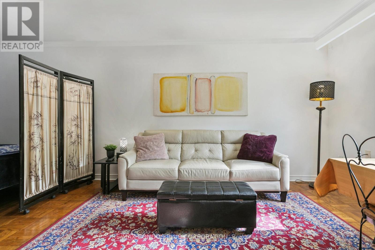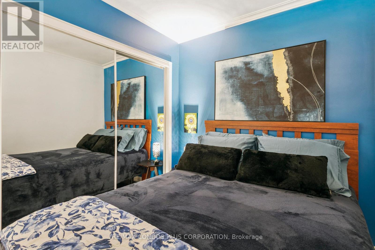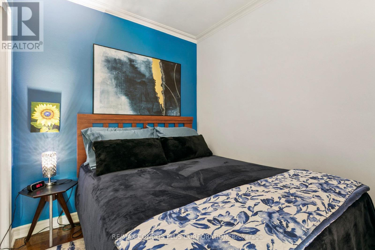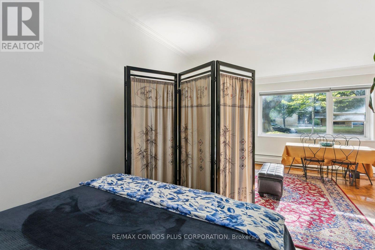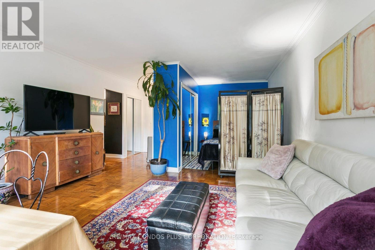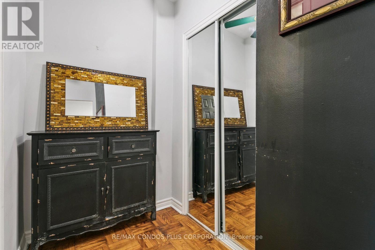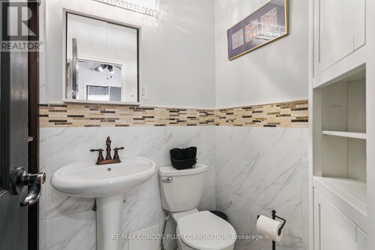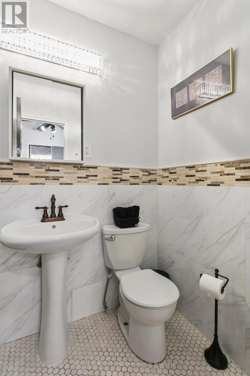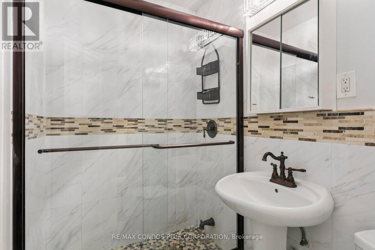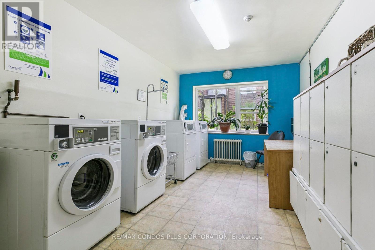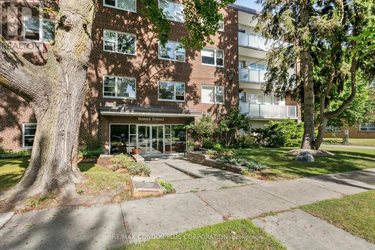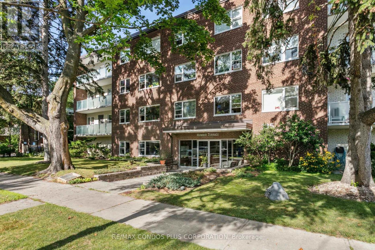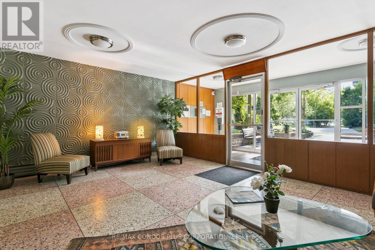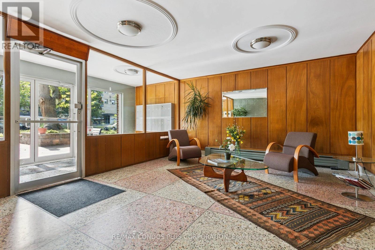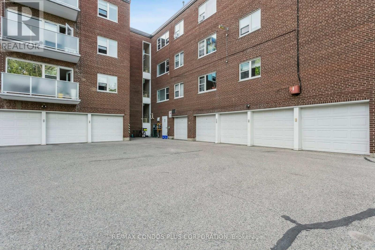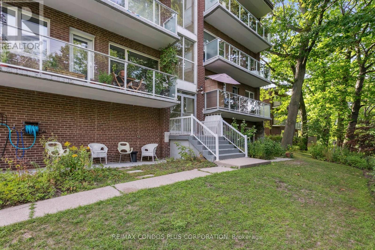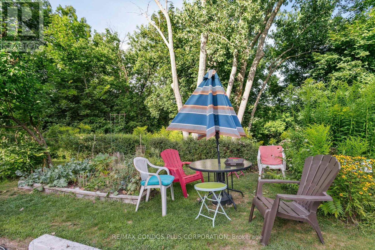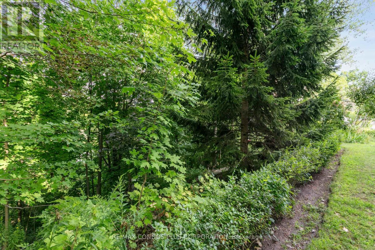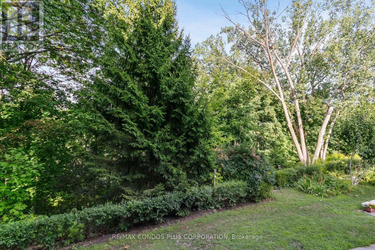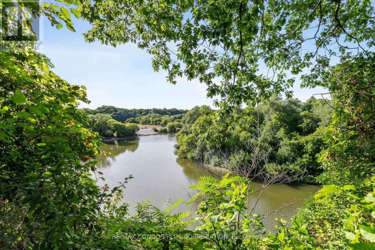101 - 185 Stephen Drive Toronto, Ontario M8Y 3N5
$399,000Maintenance, Cable TV, Common Area Maintenance, Heat, Insurance, Water
$591.43 Monthly
Maintenance, Cable TV, Common Area Maintenance, Heat, Insurance, Water
$591.43 MonthlyValue & Location! An Oasis in the City! Turn Key Bright S/W 539 Sq Ft Custom Reno.1 BR.+ Office/Dressing Rm.in Exclusive Well maintained financially secure Humber Terrace Apartments Co-op. Located on quiet dead end street where Nature is your neighbor in this Stonegate Country like location. Ravine-Woods-Trees- Humber River & walking Trails to Old Mill Station and the Lake surround this Co-op on the North and East Sides Kiyaking-Canoeing-Ice Skating on the River- watching the Humber River Salmon Run - relaxing in the Co-op Backyard or on the River Banks are options weather permitting. Short walk to Berry-Stephens Humber loop bus stop with 5 minute- bus ride to Old Mills Subway stop or Bloor West Village & 20 minute ride to downtown Toronto. Minutes nearby is QEW W/multiple shopping plazas,-close to parks & highways. Well maintained efficiently run.-financially secure Co-op with special attention to maintaining upgrading details. Note the reasonable inclusive Maint &Taxes. Enjoy the life style options between Living in quiet Country like surroundings in this charming Unique 22 unit Co-op with a wonderful community of residents and having the closeness of the City life of Downtown Toronto. It does not get better than this. https://sites.odyssey3d.ca/mls/207686131 (id:60365)
Property Details
| MLS® Number | W12375168 |
| Property Type | Single Family |
| Community Name | Stonegate-Queensway |
| AmenitiesNearBy | Place Of Worship, Public Transit |
| CommunityFeatures | Pet Restrictions |
| Features | Wooded Area, Sloping, Ravine, Waterway, Elevator, Lighting, Carpet Free |
| ParkingSpaceTotal | 1 |
| ViewType | View |
| WaterFrontType | Waterfront |
Building
| BathroomTotal | 1 |
| BedroomsAboveGround | 1 |
| BedroomsTotal | 1 |
| Age | 51 To 99 Years |
| Amenities | Separate Electricity Meters, Storage - Locker |
| Appliances | Intercom, Water Meter, Blinds, Microwave, Stove, Refrigerator |
| ExteriorFinish | Brick |
| FireProtection | Controlled Entry |
| FlooringType | Parquet |
| FoundationType | Concrete |
| HeatingFuel | Natural Gas |
| HeatingType | Radiant Heat |
| SizeInterior | 500 - 599 Sqft |
| Type | Apartment |
Parking
| Detached Garage | |
| No Garage |
Land
| Acreage | No |
| LandAmenities | Place Of Worship, Public Transit |
| LandscapeFeatures | Landscaped |
| SurfaceWater | River/stream |
| ZoningDescription | Multi Residential |
Rooms
| Level | Type | Length | Width | Dimensions |
|---|---|---|---|---|
| Main Level | Foyer | 2.18 m | 1.47 m | 2.18 m x 1.47 m |
| Main Level | Living Room | 4.39 m | 4.39 m | 4.39 m x 4.39 m |
| Main Level | Kitchen | 2.82 m | 2.13 m | 2.82 m x 2.13 m |
| Main Level | Bedroom | 2.26 m | 2.24 m | 2.26 m x 2.24 m |
| Main Level | Office | 2.28 m | 1.42 m | 2.28 m x 1.42 m |
Paulette Zander
Salesperson
45 Harbour Square
Toronto, Ontario M5J 2G4

