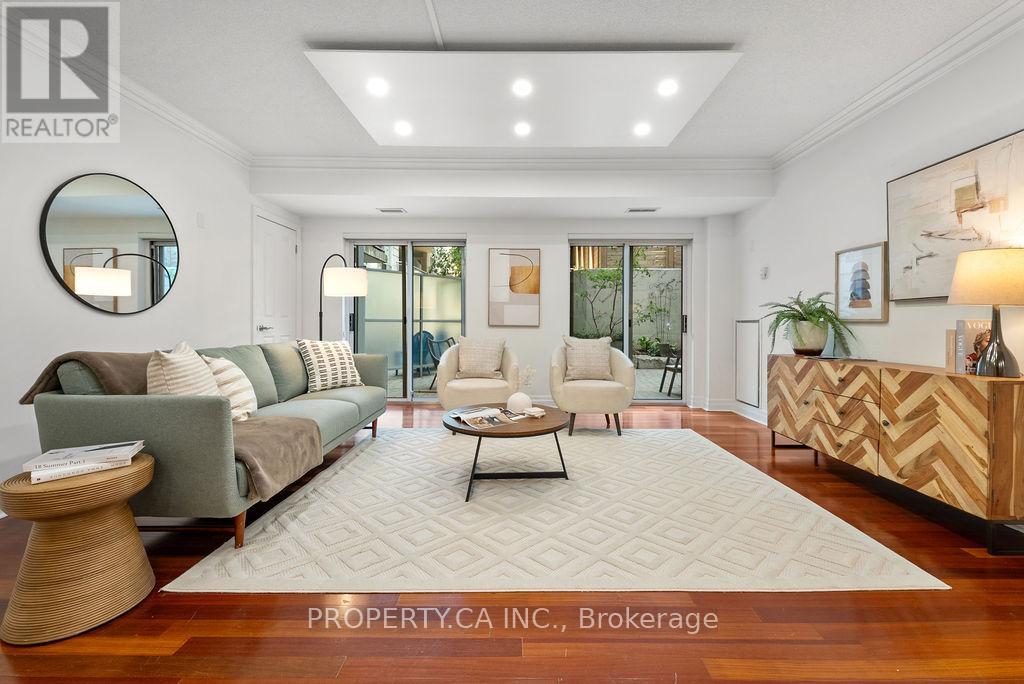101 - 1801 Bayview Avenue Toronto, Ontario M4G 4K2
$895,000Maintenance, Heat, Electricity, Water, Common Area Maintenance, Parking
$1,607.33 Monthly
Maintenance, Heat, Electricity, Water, Common Area Maintenance, Parking
$1,607.33 MonthlyWelcome to Suite 101 at The Bayview a rare ground-floor gem in the heart of Leaside. Thisspacious 2-bedroom, 2-bathroom corner suite offers 1,201 sq ft of thoughtfully designedinterior living, plus a massive 450 sq ft private terrace perfect for outdoor entertaining,gardening, or simply relaxing in your own peaceful oasis.Tucked away at the end of a private hallway with no neighbours on either side, this unitprovides an exceptional level of privacy not often found in condo living. Inside, you'll finda functional open-concept layout with a bright living and dining area, a modern kitchen withbreakfast bar, generous bedrooms, and convenient in-suite laundry.The maintenance fee includes all your utilities heat, hydro, water, building insurance, andcommon elements offering additional convenience. The building itself is thoughtfullydesigned with a boutique feel and features concierge service, a fitness centre, party/meetingroom, guest suite, bike storage, and ample visitor parking. For added value, Suite 101 comeswith two premium underground parking spaces and a spacious storage locker.Located just steps from Bayviews charming shops, cafés, restaurants, and Metro/Whole Foods,and minutes to TTC, the future Eglinton LRT, and top-rated schools, this home deliverscomfort, convenience, and community in one of Torontos most sought-after neighbourhoods.Dont miss your chance to own this truly unique residence with the rare combination of space,privacy, and outdoor living all in an unbeatable location. (id:60365)
Property Details
| MLS® Number | C12370537 |
| Property Type | Single Family |
| Community Name | Leaside |
| AmenitiesNearBy | Hospital, Park, Public Transit, Schools |
| CommunityFeatures | Pet Restrictions, Community Centre |
| Features | In Suite Laundry |
| ParkingSpaceTotal | 2 |
Building
| BathroomTotal | 2 |
| BedroomsAboveGround | 2 |
| BedroomsTotal | 2 |
| Age | 16 To 30 Years |
| Amenities | Security/concierge, Visitor Parking, Party Room, Storage - Locker |
| Appliances | All, Dishwasher, Dryer, Stove, Washer, Window Coverings, Refrigerator |
| CoolingType | Central Air Conditioning |
| ExteriorFinish | Concrete |
| FireProtection | Security System |
| FlooringType | Hardwood, Carpeted, Ceramic |
| HeatingType | Forced Air |
| SizeInterior | 1200 - 1399 Sqft |
| Type | Apartment |
Parking
| Underground | |
| Garage |
Land
| Acreage | No |
| LandAmenities | Hospital, Park, Public Transit, Schools |
| LandscapeFeatures | Landscaped |
Rooms
| Level | Type | Length | Width | Dimensions |
|---|---|---|---|---|
| Flat | Living Room | 5.09 m | 4.4 m | 5.09 m x 4.4 m |
| Flat | Dining Room | Measurements not available | ||
| Flat | Kitchen | 2.64 m | 4.56 m | 2.64 m x 4.56 m |
| Flat | Primary Bedroom | 5.62 m | 2.97 m | 5.62 m x 2.97 m |
| Flat | Bedroom 2 | 4.39 m | 2.71 m | 4.39 m x 2.71 m |
| Flat | Laundry Room | 2.21 m | 2.56 m | 2.21 m x 2.56 m |
https://www.realtor.ca/real-estate/28791302/101-1801-bayview-avenue-toronto-leaside-leaside
Zach Lahartinger
Salesperson
36 Distillery Lane Unit 500
Toronto, Ontario M5A 3C4
Allie Brogan
Broker
36 Distillery Lane Unit 500
Toronto, Ontario M5A 3C4












































