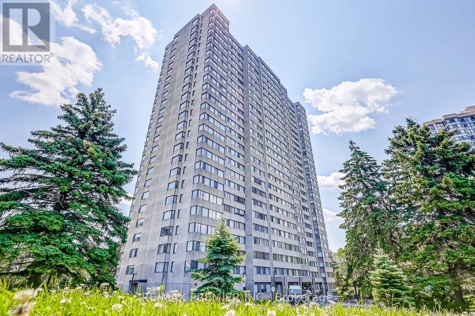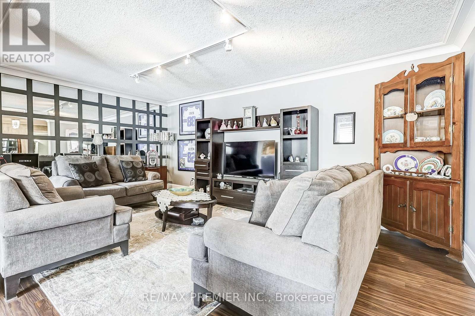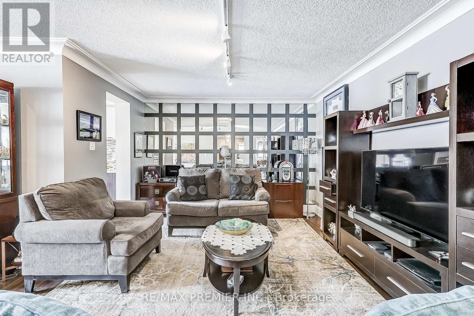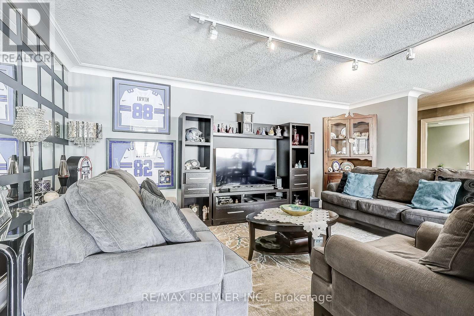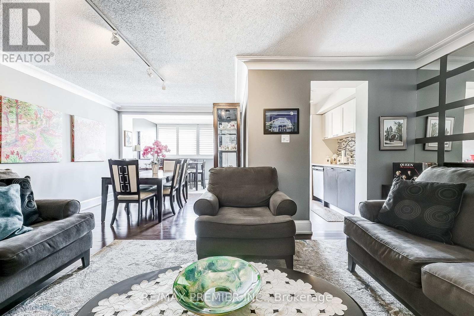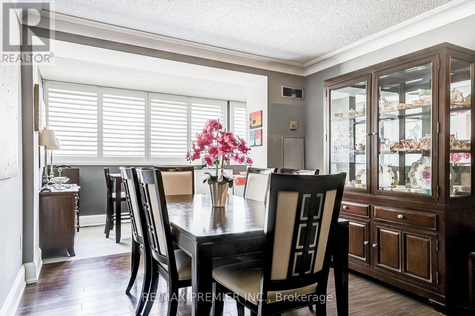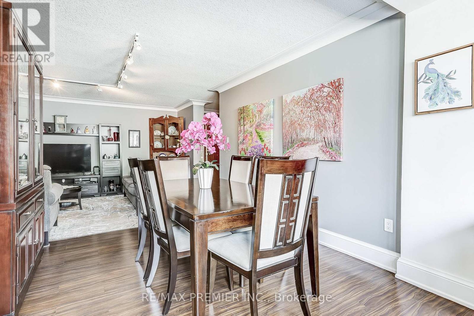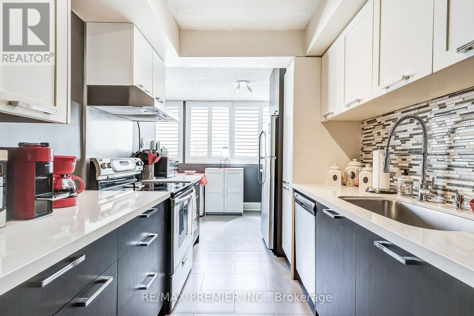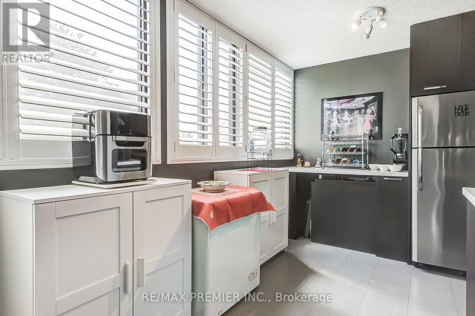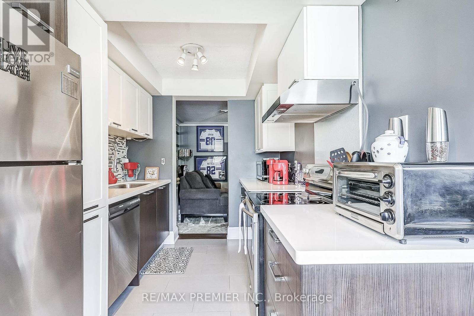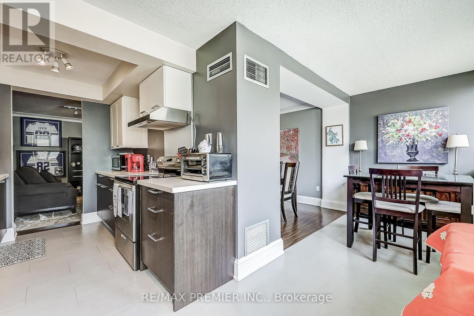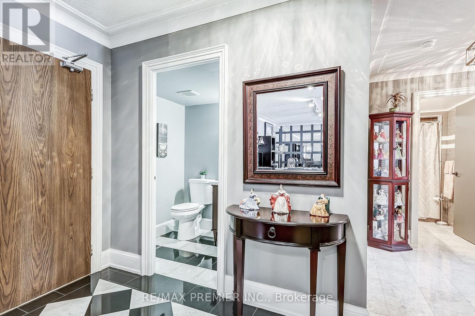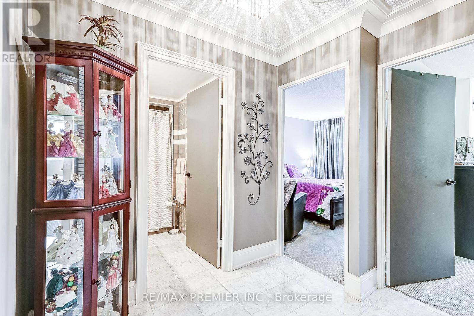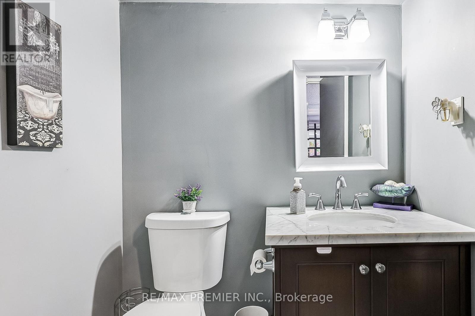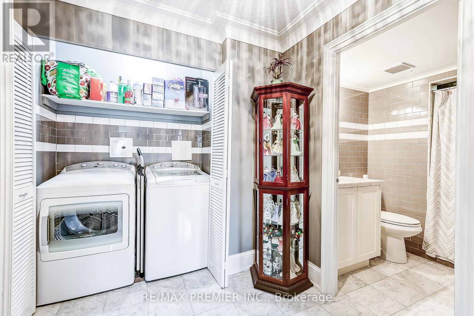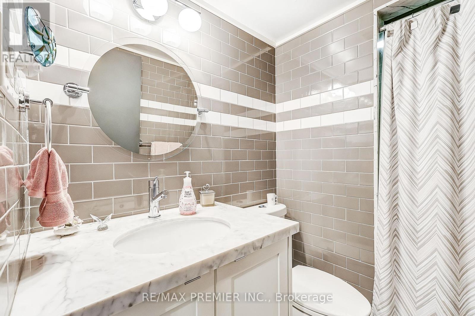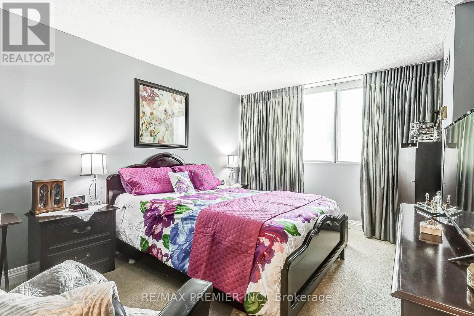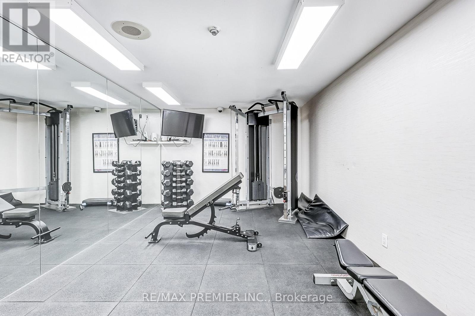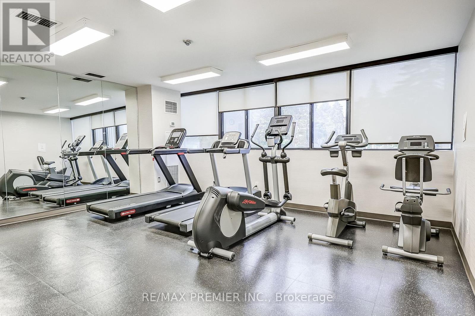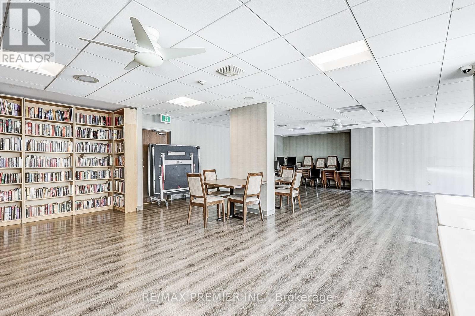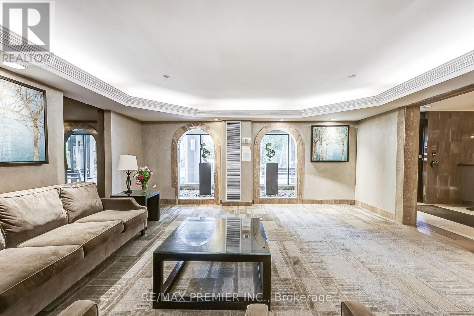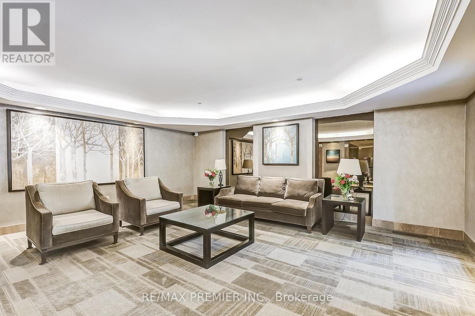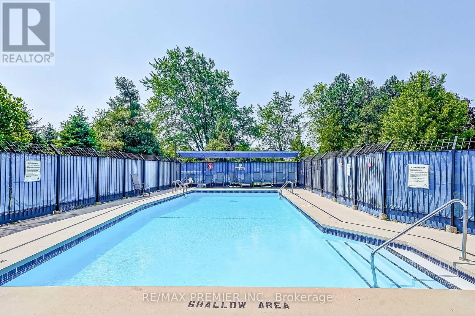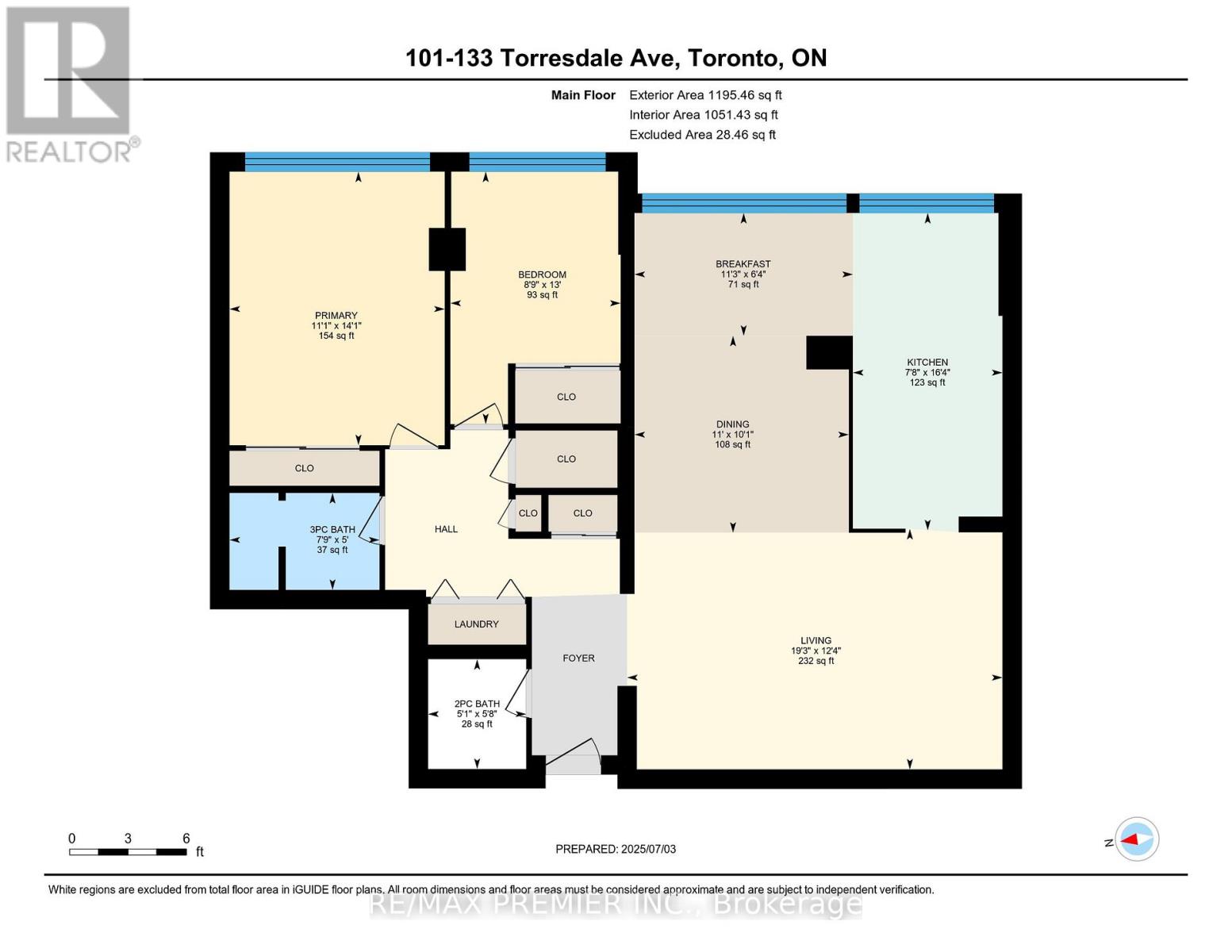101 - 133 Torresdale Avenue Toronto, Ontario M2R 3T2
$624,900Maintenance, Heat, Electricity, Water, Cable TV, Common Area Maintenance, Insurance, Parking
$1,294.92 Monthly
Maintenance, Heat, Electricity, Water, Cable TV, Common Area Maintenance, Insurance, Parking
$1,294.92 MonthlyWelcome to 133 Torresdale Ave "The Hemisphere", a beautifully renovated 2-bedroom + Den, 2-bath condo nestled near Bathurst & Finch. This rare main floor unit offers 1,051 sqft with the comfort of house-like living with the convenience of condo amenities, perfect for downsizers or those seeking spacious, turnkey living. Step inside to discover a stunning Bellini kitchen featuring elegant two-tone cabinetry, quartz countertops, stainless steel appliances and California shutters in the kitchen and breakfast/den area. The large open-concept living and dining space is enhanced by crown mouldings and upgraded 7-inch baseboards, creating a refined, welcoming atmosphere. The main foyer and both bathrooms boast marble and granite flooring, adding a touch of timeless luxury throughout. Enjoy the convenience of side-by-side laundry, ensuite storage, and two parking spots, a rare find in the city. Building amenities include an outdoor pool, gym, party room, and a lounge, providing the perfect mix of recreation and relaxation. With TTC access, parks, schools, and shopping just minutes away, this meticulously updated unit offers style, space, and unbeatable value in a highly sought-after North York community. (id:60365)
Property Details
| MLS® Number | C12270421 |
| Property Type | Single Family |
| Neigbourhood | Westminster-Branson |
| Community Name | Westminster-Branson |
| AmenitiesNearBy | Park, Public Transit |
| CommunityFeatures | Pet Restrictions |
| Features | Ravine |
| ParkingSpaceTotal | 2 |
| PoolType | Outdoor Pool |
Building
| BathroomTotal | 2 |
| BedroomsAboveGround | 2 |
| BedroomsBelowGround | 1 |
| BedroomsTotal | 3 |
| Amenities | Exercise Centre, Party Room, Visitor Parking |
| Appliances | Dishwasher, Dryer, Hood Fan, Stove, Washer, Window Coverings, Refrigerator |
| CoolingType | Central Air Conditioning |
| ExteriorFinish | Brick |
| FlooringType | Ceramic, Laminate, Carpeted |
| HalfBathTotal | 1 |
| SizeInterior | 1000 - 1199 Sqft |
| Type | Apartment |
Parking
| Underground | |
| Garage |
Land
| Acreage | No |
| LandAmenities | Park, Public Transit |
Rooms
| Level | Type | Length | Width | Dimensions |
|---|---|---|---|---|
| Flat | Kitchen | 4.97 m | 2.34 m | 4.97 m x 2.34 m |
| Flat | Den | 3.42 m | 1.92 m | 3.42 m x 1.92 m |
| Flat | Dining Room | 3.36 m | 3.09 m | 3.36 m x 3.09 m |
| Flat | Living Room | 5.388 m | 3.77 m | 5.388 m x 3.77 m |
| Flat | Bedroom 2 | 3.96 m | 2.64 m | 3.96 m x 2.64 m |
| Flat | Primary Bedroom | 4.29 m | 3.37 m | 4.29 m x 3.37 m |
Rocky Cerone
Salesperson
154 Woodbridge Avenue
Woodbridge, Ontario L4L 2S7

