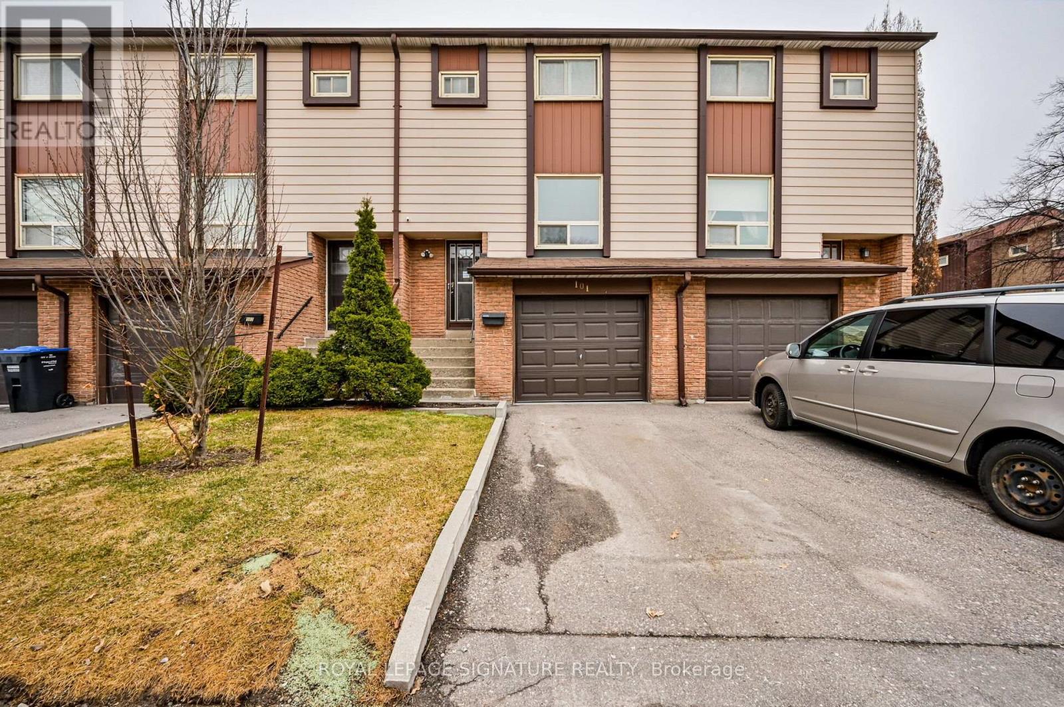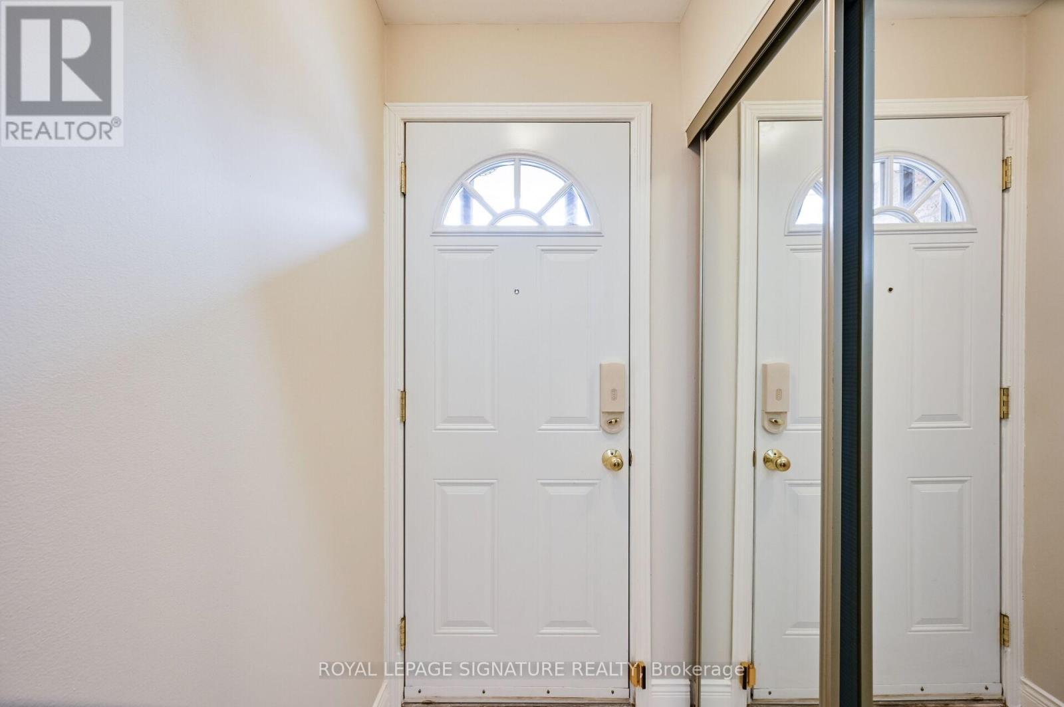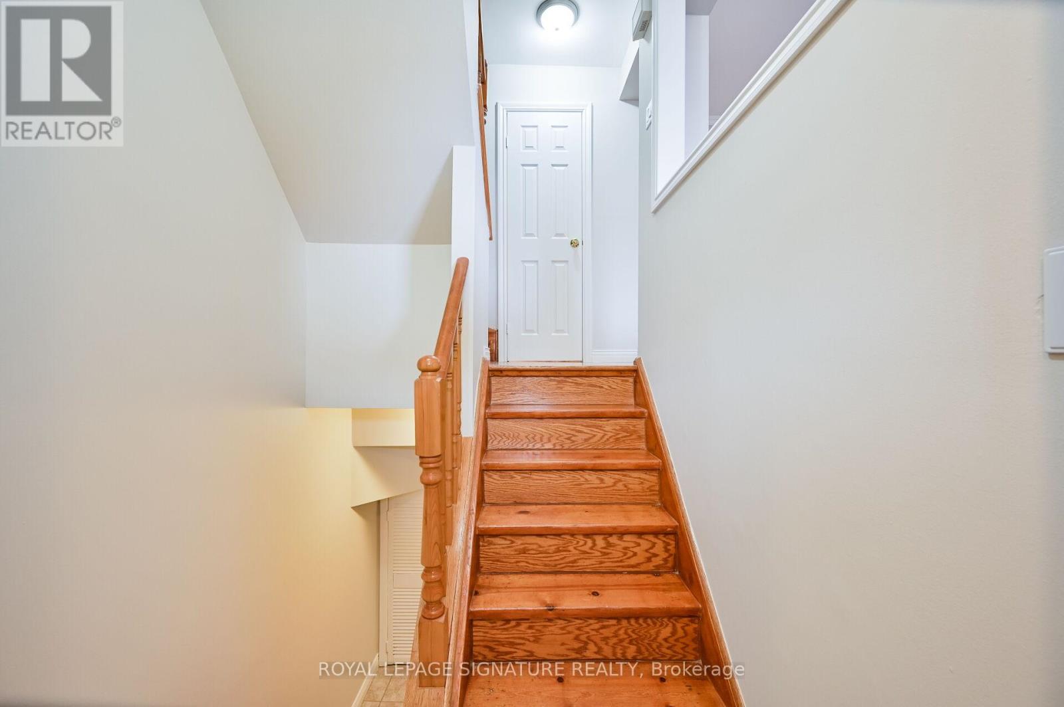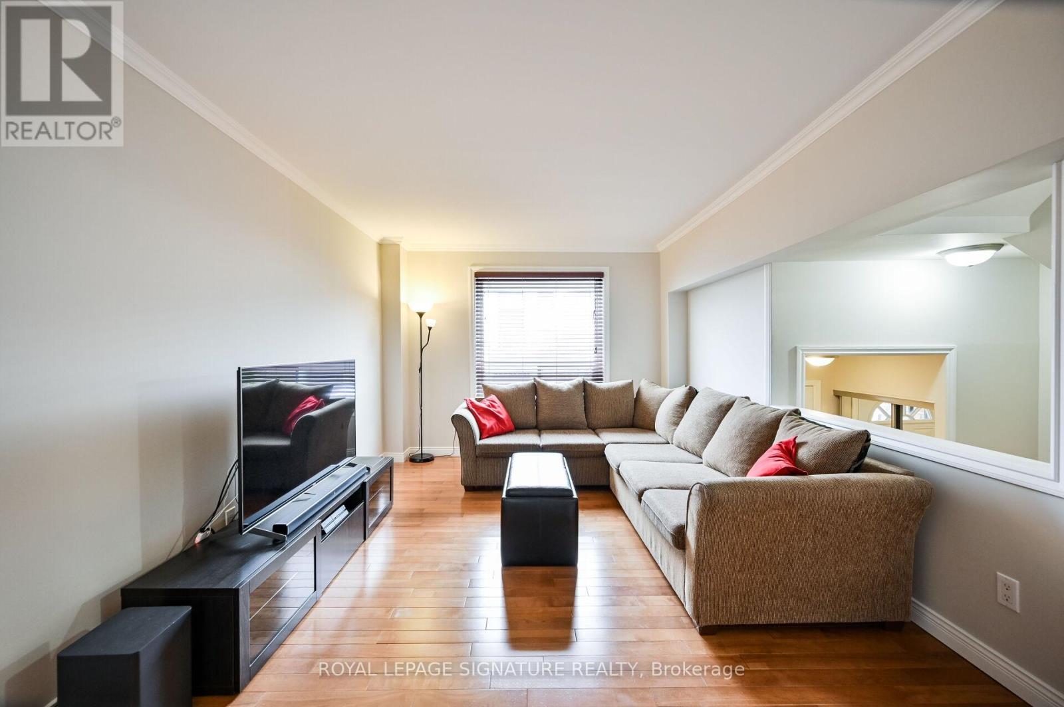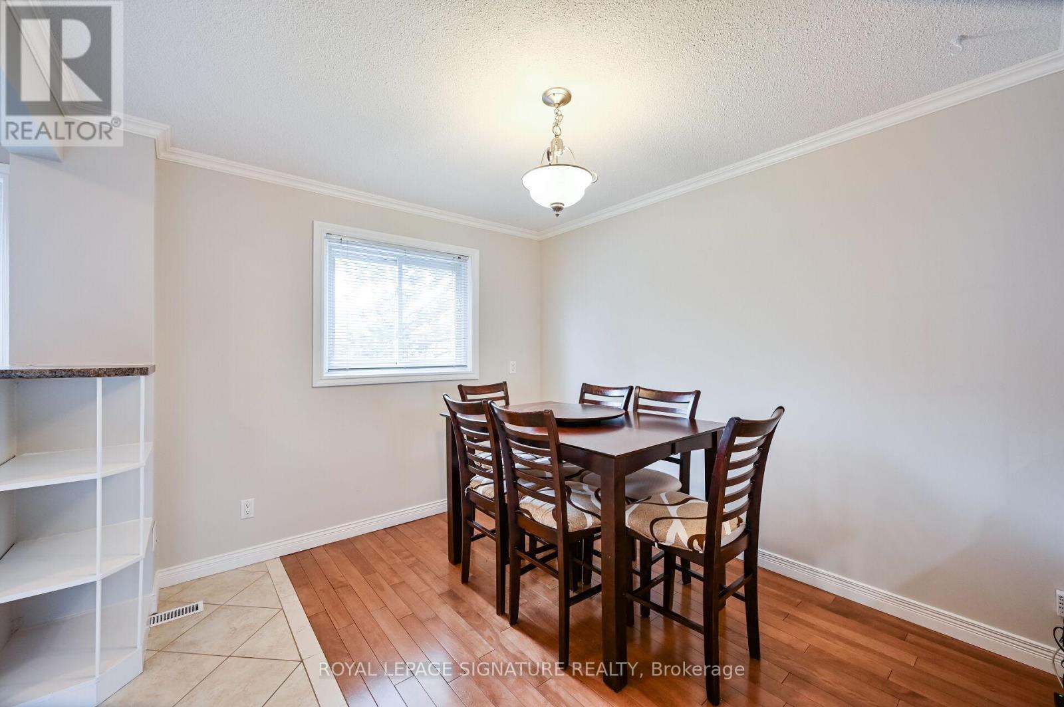101 - 1221 Dundix Road Mississauga, Ontario L4Y 3Y9
$599,900Maintenance, Water, Common Area Maintenance, Insurance, Parking
$520.72 Monthly
Maintenance, Water, Common Area Maintenance, Insurance, Parking
$520.72 MonthlyA Rare Beauty! It Doesn't Get Any Better Than This Beautiful, Clean & Bright Townhome In A Well Maintained Complex! Great Location! This Bright & Spacious Townhome Has Gleaming Hardwood Floors In Living/Dining, Updated Kitchen & Bath, Laminate Floors In Bedrooms & Rec Room, Crown Molding, New Front Door! New Closet Organizers! New Living Room Motorized Blind! Updated Light Fixtures & Ceiling Fans, LED Lighting & Faucets! Updated Breaker Panel! Professionally Painted! Finished Walk-Out Basement Offers Versatile Space For A Home Office, Family Room, Or Guest Room To Fully Fenced Private Backyard & Has Access From Garage To Inside House! Three Different Playgrounds Available In The Complex For The Kids To Play In. Nestled In One Of Mississauga's Most Connected Neighborhoods! Steps From Shopping, Dining, Schools, Parks, Public Transit, Dixie GO Station, And Only Minutes To The Highway! Whether You're Commuting, Running Errands, Or Enjoying A Night Out, Everything You Need Is Right At Your Doorstep. A Must See! (id:60365)
Property Details
| MLS® Number | W12341776 |
| Property Type | Single Family |
| Community Name | Applewood |
| CommunityFeatures | Pet Restrictions |
| EquipmentType | Water Heater |
| Features | Balcony |
| ParkingSpaceTotal | 2 |
| RentalEquipmentType | Water Heater |
Building
| BathroomTotal | 2 |
| BedroomsAboveGround | 3 |
| BedroomsBelowGround | 1 |
| BedroomsTotal | 4 |
| Appliances | Water Heater, Blinds, Dryer, Garage Door Opener, Stove, Washer, Refrigerator |
| BasementDevelopment | Finished |
| BasementFeatures | Walk Out |
| BasementType | N/a (finished) |
| CoolingType | Central Air Conditioning |
| ExteriorFinish | Aluminum Siding, Brick |
| FlooringType | Hardwood, Ceramic, Laminate |
| HalfBathTotal | 1 |
| HeatingFuel | Natural Gas |
| HeatingType | Forced Air |
| StoriesTotal | 2 |
| SizeInterior | 1200 - 1399 Sqft |
| Type | Row / Townhouse |
Parking
| Attached Garage | |
| Garage |
Land
| Acreage | No |
Rooms
| Level | Type | Length | Width | Dimensions |
|---|---|---|---|---|
| Second Level | Primary Bedroom | 4.07 m | 3.36 m | 4.07 m x 3.36 m |
| Second Level | Bedroom 2 | 4.14 m | 2.59 m | 4.14 m x 2.59 m |
| Second Level | Bedroom 3 | 3.13 m | 2.52 m | 3.13 m x 2.52 m |
| Main Level | Living Room | 5.79 m | 3.3 m | 5.79 m x 3.3 m |
| Main Level | Dining Room | 3.22 m | 2.16 m | 3.22 m x 2.16 m |
| Main Level | Kitchen | 3.25 m | 3.05 m | 3.25 m x 3.05 m |
| Ground Level | Recreational, Games Room | 4.14 m | 3.81 m | 4.14 m x 3.81 m |
https://www.realtor.ca/real-estate/28727447/101-1221-dundix-road-mississauga-applewood-applewood
Stanley Bernardo
Broker
201-30 Eglinton Ave West
Mississauga, Ontario L5R 3E7

