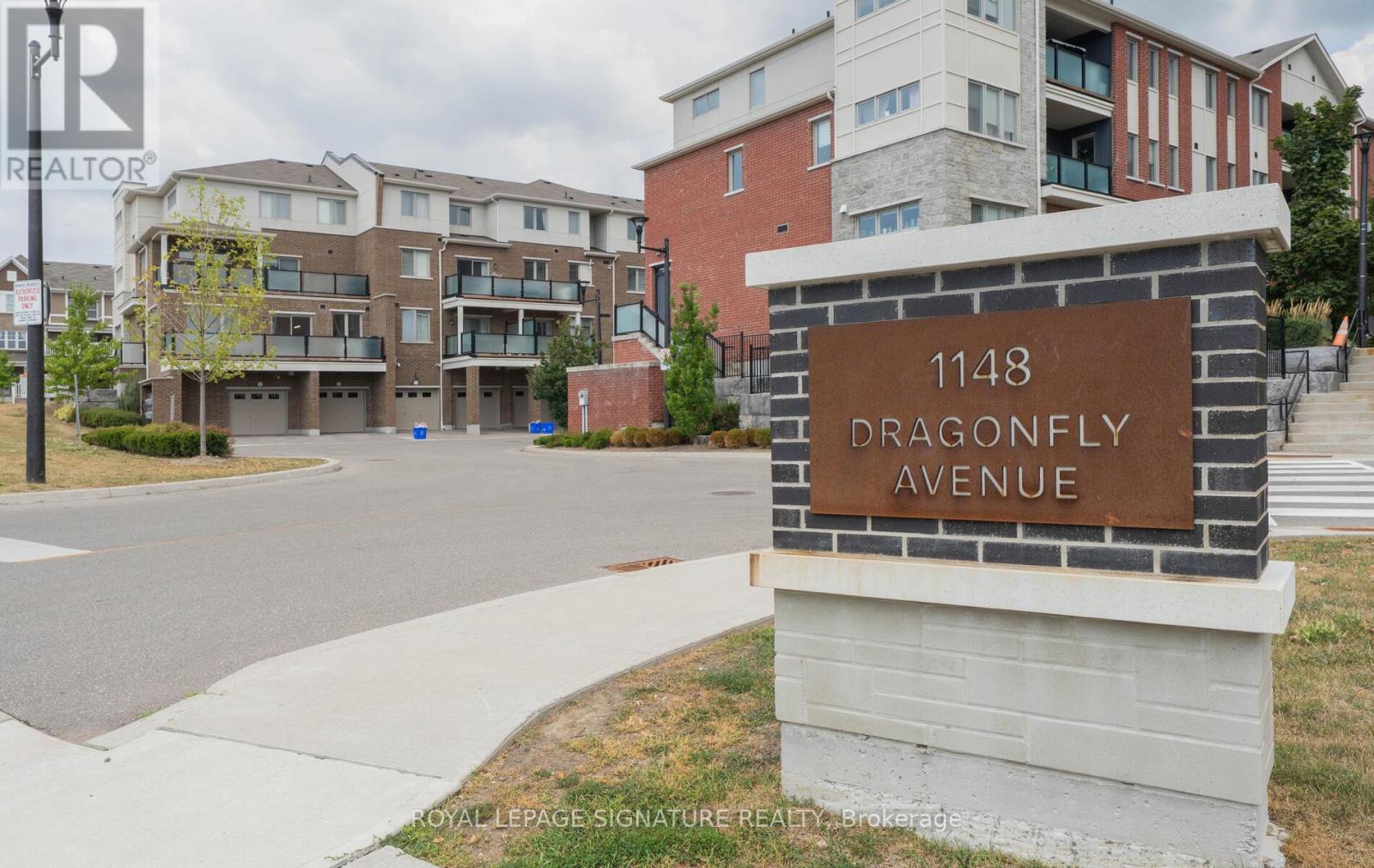101 - 1148 Dragonfly Avenue Pickering, Ontario L1X 0H5
$738,000Maintenance, Common Area Maintenance, Insurance
$312.63 Monthly
Maintenance, Common Area Maintenance, Insurance
$312.63 MonthlyLocated in the sought-after Seaton community, this 5-year-old stacked end-unit townhome blends modern finishes with unbeatable convenience. Featuring 3 spacious bedrooms and 3 full bathrooms, this home is ideal for families, professionals, or first-time buyers looking for a vibrant, up-and-developing neighbourhood.9ft ceilings, laminate floors throughout, and abright, open-concept layout with large windows that fill the home with natural light.Enjoy outdoor living on your large balcony, perfect for relaxing or entertaining. Parking is abreeze with an extra large garage and space for 3 vehicles (side-by-side driveway parking for 2 cars and 1 in the garage), plus street and visitor parking for guests.Situated just minutes from major highways and the GO station, with parks nearby, a new school opening soon, and exciting future amenities including shopping, a community centre, and a library in the works!Move-in ready and perfectly located your perfect starter home awaits! (id:60365)
Property Details
| MLS® Number | E12341645 |
| Property Type | Single Family |
| Community Name | Rural Pickering |
| CommunityFeatures | Pet Restrictions |
| EquipmentType | Water Heater |
| Features | Balcony, In Suite Laundry |
| ParkingSpaceTotal | 2 |
| RentalEquipmentType | Water Heater |
Building
| BathroomTotal | 3 |
| BedroomsAboveGround | 2 |
| BedroomsBelowGround | 1 |
| BedroomsTotal | 3 |
| Age | 0 To 5 Years |
| Appliances | Dishwasher, Dryer, Garage Door Opener, Microwave, Stove, Washer, Refrigerator |
| CoolingType | Central Air Conditioning |
| ExteriorFinish | Brick |
| FlooringType | Laminate |
| HeatingFuel | Natural Gas |
| HeatingType | Forced Air |
| SizeInterior | 1200 - 1399 Sqft |
| Type | Row / Townhouse |
Parking
| Attached Garage | |
| Garage |
Land
| Acreage | No |
Rooms
| Level | Type | Length | Width | Dimensions |
|---|---|---|---|---|
| Main Level | Living Room | 4.75 m | 2.77 m | 4.75 m x 2.77 m |
| Main Level | Dining Room | 2.16 m | 2.89 m | 2.16 m x 2.89 m |
| Main Level | Kitchen | 2.59 m | 3.68 m | 2.59 m x 3.68 m |
| Main Level | Primary Bedroom | 3.59 m | 4.48 m | 3.59 m x 4.48 m |
| Main Level | Bedroom 2 | 3.68 m | 3.07 m | 3.68 m x 3.07 m |
| Main Level | Bedroom 3 | 3.44 m | 2.77 m | 3.44 m x 2.77 m |
https://www.realtor.ca/real-estate/28726962/101-1148-dragonfly-avenue-pickering-rural-pickering
Lena Ohannessian
Broker
8 Sampson Mews Suite 201 The Shops At Don Mills
Toronto, Ontario M3C 0H5
Maya Ohannessian
Salesperson
8 Sampson Mews Suite 201 The Shops At Don Mills
Toronto, Ontario M3C 0H5








































