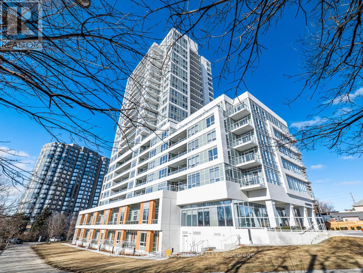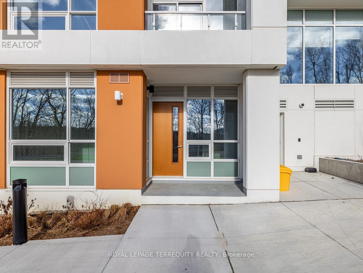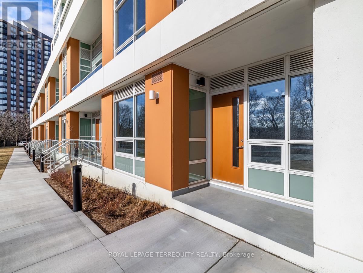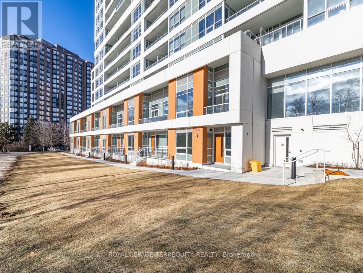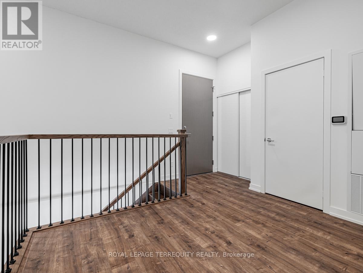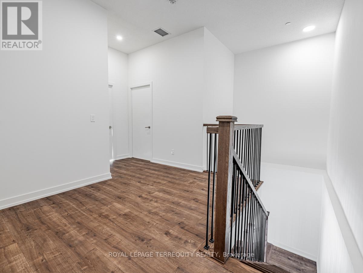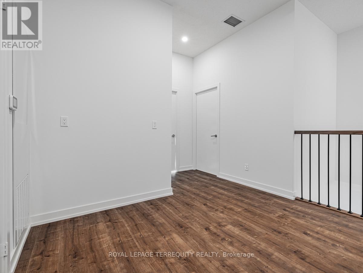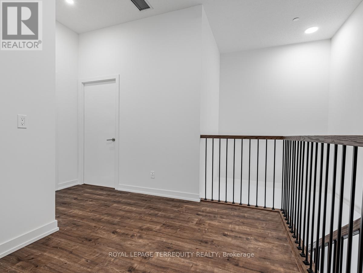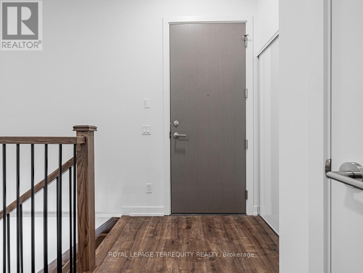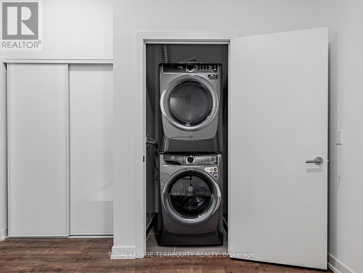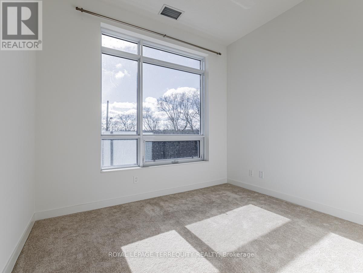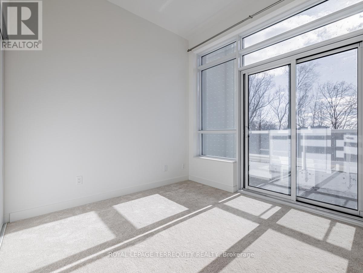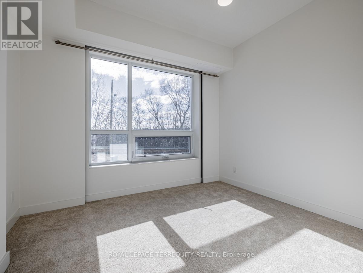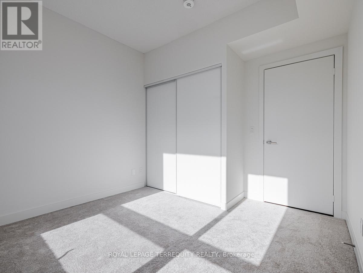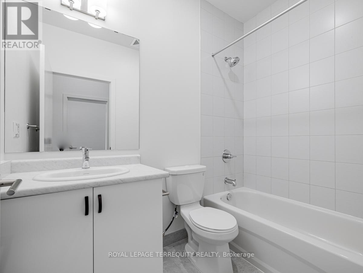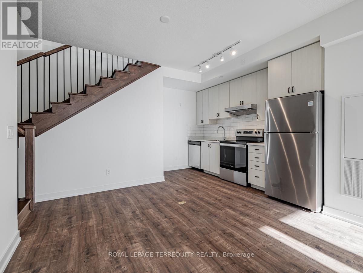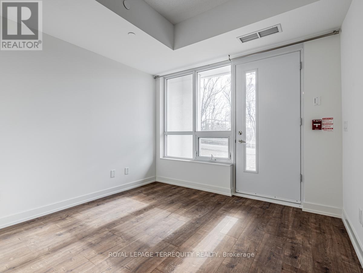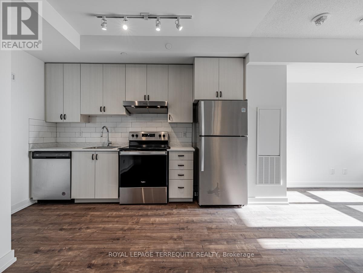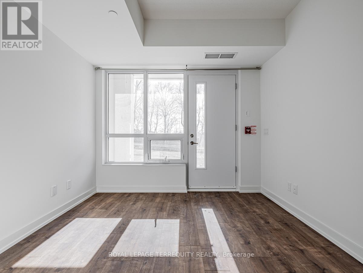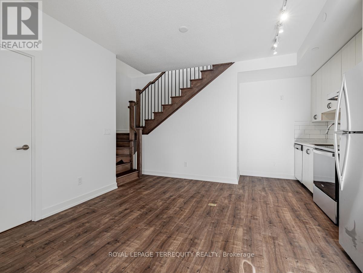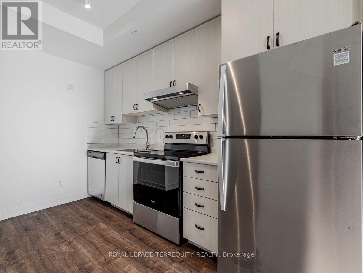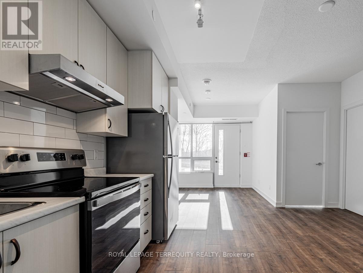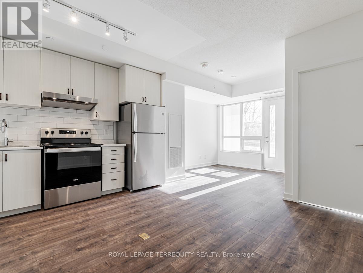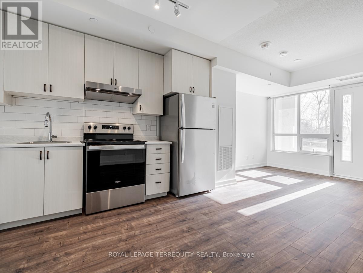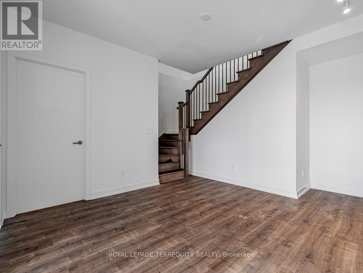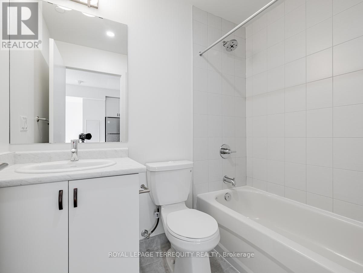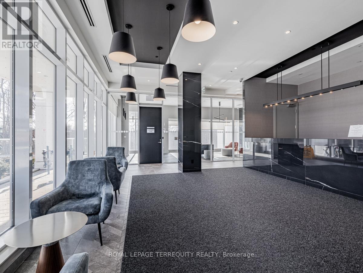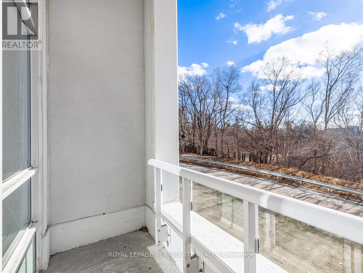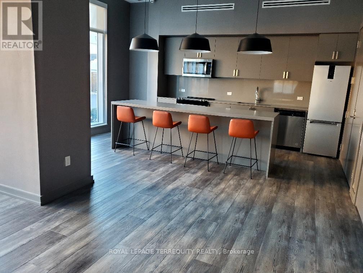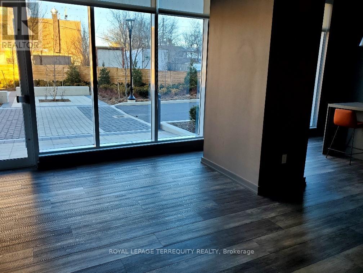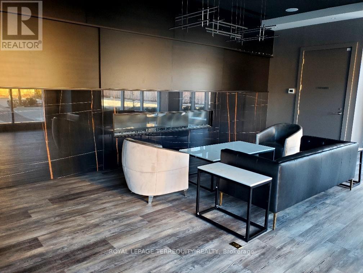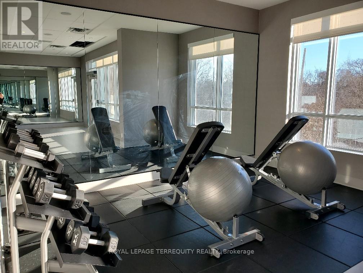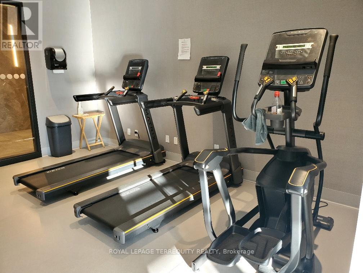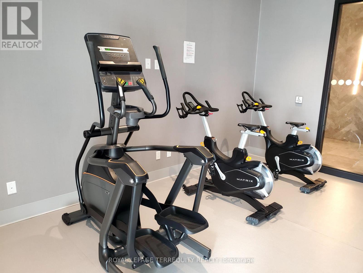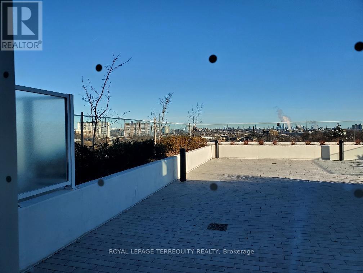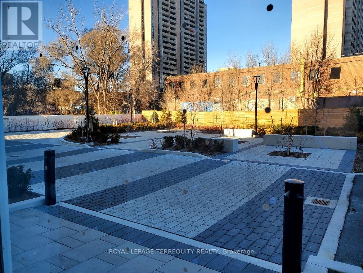101 - 10 Wilby Crescent Toronto, Ontario M9N 0B6
3 Bedroom
2 Bathroom
1000 - 1199 sqft
Central Air Conditioning
Forced Air
$3,395 Monthly
Welcome to The Humber condominium. A bright spacious over 1135 sq ft of living space in a rare two level unit with a balcony and a walkout patio west facing the humber river, 3 bedrooms, 2 washrooms, a study area ,ensuite laundry, parking, storage locker. Excellent location steps to TTC and a short distance to Weston go station , 401,400,427 and the Eglington LRT. Close to shops. schools, parks, bike trail and more. Ideal for a large or extended family. Lounge area , party room, exercise room, BBQ terrace , meeting room. (id:60365)
Property Details
| MLS® Number | W12391220 |
| Property Type | Single Family |
| Community Name | Weston |
| AmenitiesNearBy | Park, Public Transit, Place Of Worship |
| CommunityFeatures | Pets Not Allowed |
| Features | Conservation/green Belt, Carpet Free |
| ParkingSpaceTotal | 1 |
| ViewType | View |
Building
| BathroomTotal | 2 |
| BedroomsAboveGround | 3 |
| BedroomsTotal | 3 |
| Age | 0 To 5 Years |
| Amenities | Storage - Locker |
| Appliances | Dryer, Stove, Washer, Refrigerator |
| CoolingType | Central Air Conditioning |
| ExteriorFinish | Concrete |
| FlooringType | Laminate, Carpeted |
| HeatingFuel | Natural Gas |
| HeatingType | Forced Air |
| StoriesTotal | 2 |
| SizeInterior | 1000 - 1199 Sqft |
| Type | Apartment |
Parking
| Underground | |
| Garage |
Land
| Acreage | No |
| LandAmenities | Park, Public Transit, Place Of Worship |
| SurfaceWater | River/stream |
Rooms
| Level | Type | Length | Width | Dimensions |
|---|---|---|---|---|
| Lower Level | Living Room | 3.38 m | 3.05 m | 3.38 m x 3.05 m |
| Lower Level | Dining Room | 3.51 m | 3.51 m | 3.51 m x 3.51 m |
| Lower Level | Kitchen | 3.51 m | 3.51 m | 3.51 m x 3.51 m |
| Lower Level | Primary Bedroom | 3.43 m | 3.02 m | 3.43 m x 3.02 m |
| Upper Level | Bedroom 2 | 3.25 m | 2.74 m | 3.25 m x 2.74 m |
| Upper Level | Bedroom 3 | 2.84 m | 2.82 m | 2.84 m x 2.82 m |
| Upper Level | Study | 3.3 m | 2.26 m | 3.3 m x 2.26 m |
https://www.realtor.ca/real-estate/28835692/101-10-wilby-crescent-toronto-weston-weston
Elias Assal
Broker
Royal LePage Terrequity Realty
200 Consumers Rd Ste 100
Toronto, Ontario M2J 4R4
200 Consumers Rd Ste 100
Toronto, Ontario M2J 4R4

