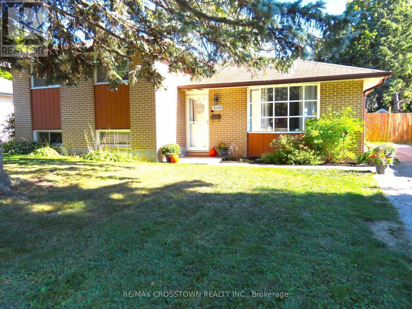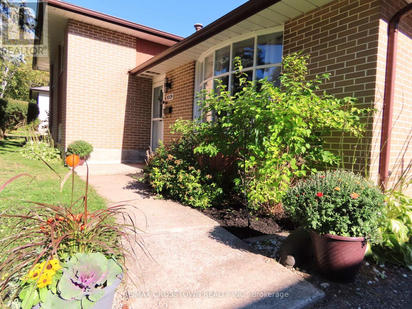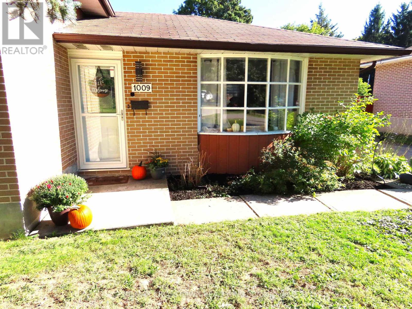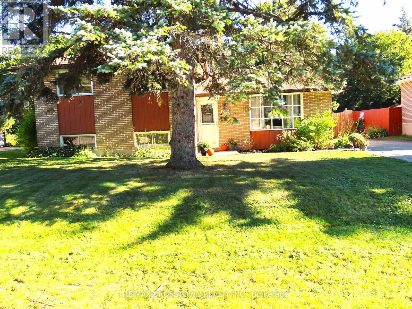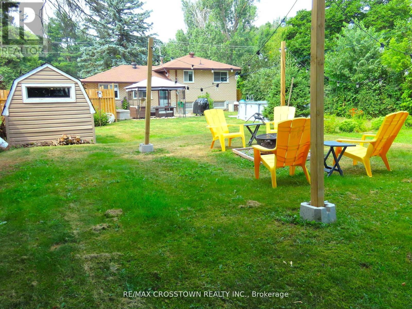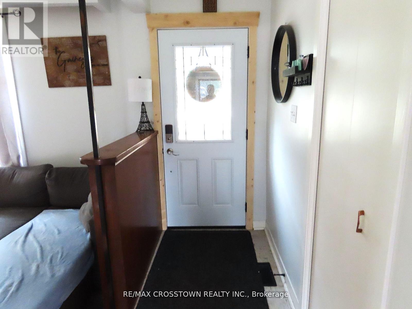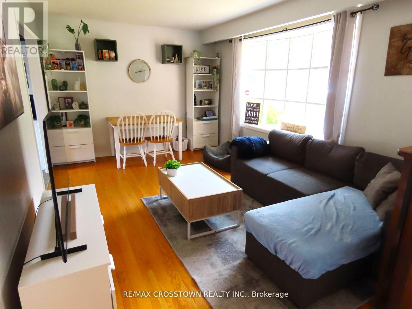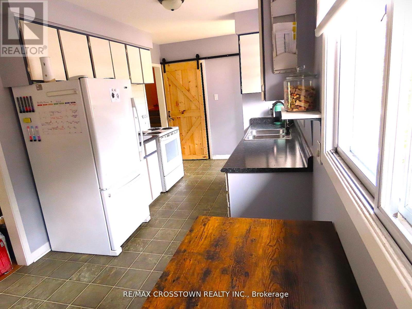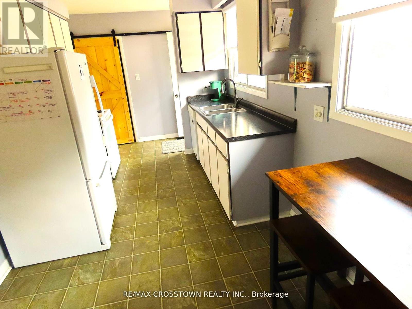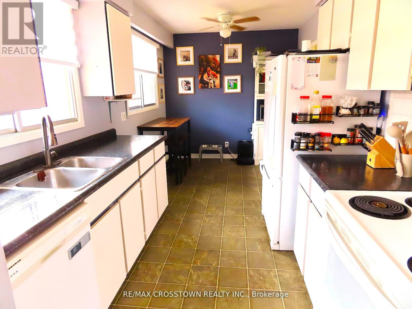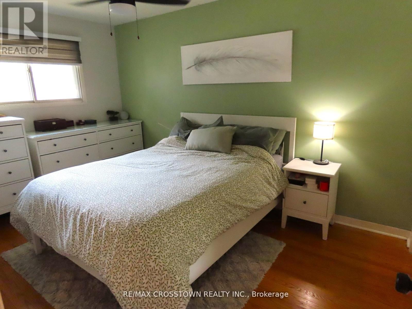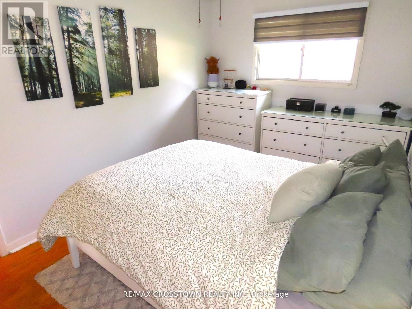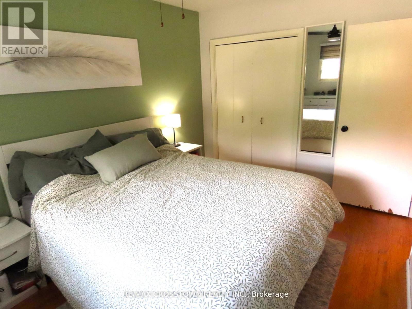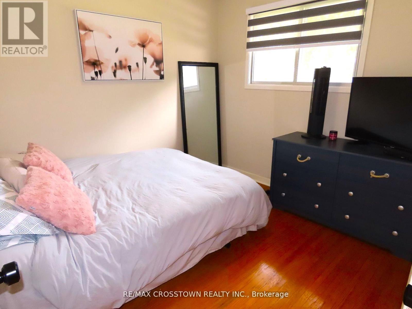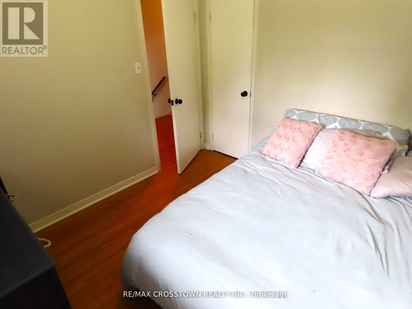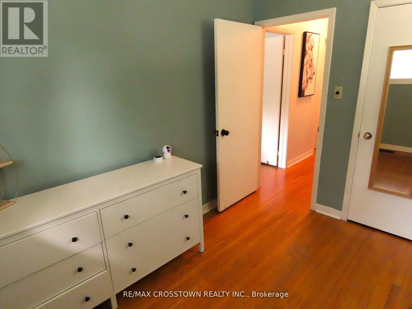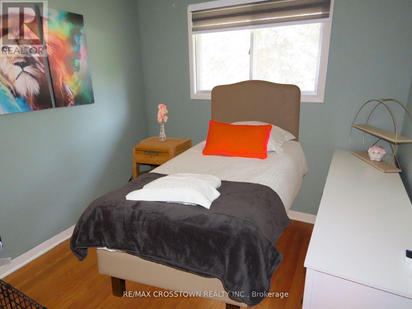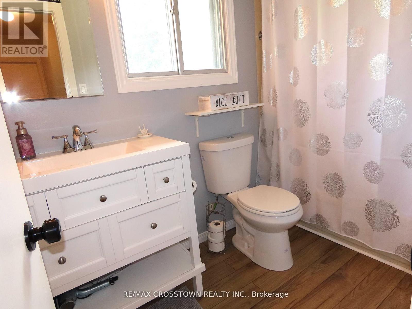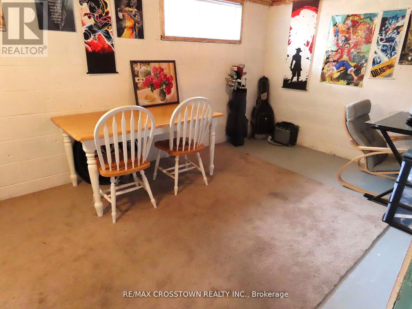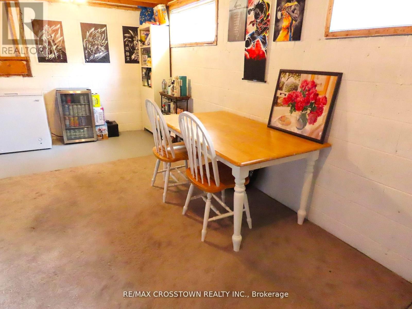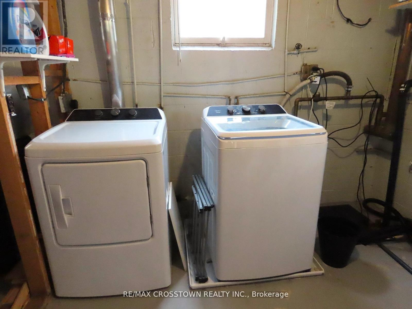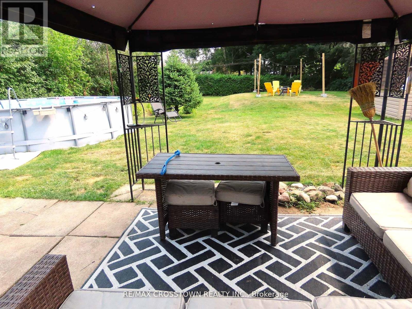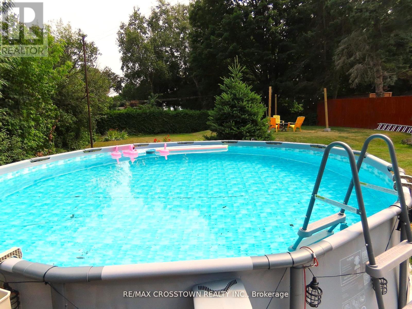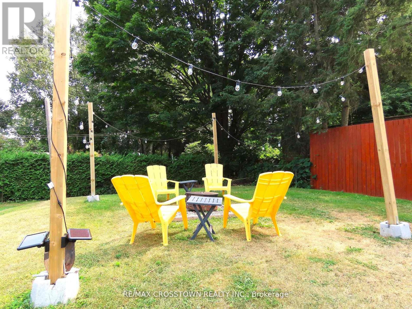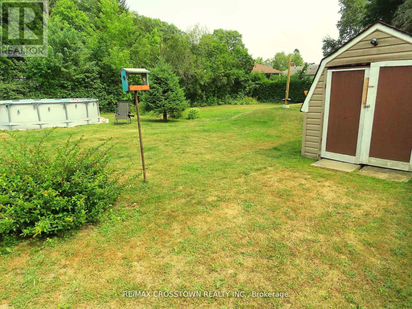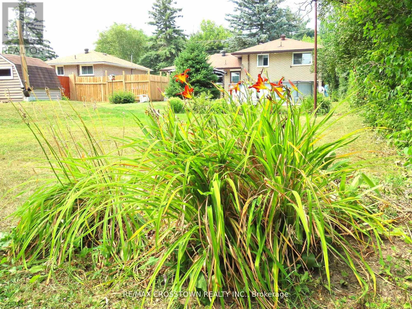1009 Everton Road Midland, Ontario L4R 5H7
3 Bedroom
1 Bathroom
700 - 1100 sqft
Above Ground Pool
Central Air Conditioning
Forced Air
Landscaped
$599,000
Have You Always Wanted A House With A Pool, A Gazebo, A Firepit and A Fully Fenced Yard? Come Get It! This 3 Bedroom House Is Located In A Family Friendly Area Overlooking The Bay With A Massive Flat Backyard, Eat-In Kitchen With a Walkout To The Yard. Hardwood Floors, New Washer And Dryer, New Designer Details, New Custom Modern Blind, custom Cupboard Organizers, Custom Barn Door, Big Potential For Basement Development With Extra Room Already For Recreation. Central Vac, Central Air, Ultra Low Monthly Costs Makes This Home A Dream Come True. (id:60365)
Property Details
| MLS® Number | S12409361 |
| Property Type | Single Family |
| Community Name | Midland |
| EquipmentType | Water Heater |
| Features | Flat Site, Carpet Free, Sump Pump |
| ParkingSpaceTotal | 3 |
| PoolType | Above Ground Pool |
| RentalEquipmentType | Water Heater |
| Structure | Patio(s) |
| ViewType | Lake View |
Building
| BathroomTotal | 1 |
| BedroomsAboveGround | 3 |
| BedroomsTotal | 3 |
| Appliances | Central Vacuum, Dryer, Stove, Washer, Window Coverings, Refrigerator |
| BasementDevelopment | Partially Finished |
| BasementType | N/a (partially Finished) |
| ConstructionStyleAttachment | Detached |
| ConstructionStyleSplitLevel | Sidesplit |
| CoolingType | Central Air Conditioning |
| ExteriorFinish | Brick |
| FlooringType | Tile, Hardwood, Concrete |
| FoundationType | Concrete |
| HeatingFuel | Natural Gas |
| HeatingType | Forced Air |
| SizeInterior | 700 - 1100 Sqft |
| Type | House |
| UtilityWater | Municipal Water |
Parking
| No Garage |
Land
| Acreage | No |
| LandscapeFeatures | Landscaped |
| Sewer | Septic System |
| SizeDepth | 150 Ft |
| SizeFrontage | 60 Ft |
| SizeIrregular | 60 X 150 Ft |
| SizeTotalText | 60 X 150 Ft |
Rooms
| Level | Type | Length | Width | Dimensions |
|---|---|---|---|---|
| Basement | Recreational, Games Room | 5.61 m | 2.91 m | 5.61 m x 2.91 m |
| Main Level | Foyer | 2.15 m | 1.25 m | 2.15 m x 1.25 m |
| Main Level | Living Room | 4.62 m | 3.31 m | 4.62 m x 3.31 m |
| Main Level | Kitchen | 5.78 m | 2.61 m | 5.78 m x 2.61 m |
| Upper Level | Bedroom | 4.11 m | 2.81 m | 4.11 m x 2.81 m |
| Upper Level | Bedroom 2 | 3.05 m | 2.68 m | 3.05 m x 2.68 m |
| Upper Level | Bedroom 3 | 3.02 m | 2.75 m | 3.02 m x 2.75 m |
Utilities
| Cable | Installed |
| Electricity | Installed |
https://www.realtor.ca/real-estate/28875234/1009-everton-road-midland-midland
Laurie Jane Ewart
Salesperson
RE/MAX Crosstown Realty Inc.
566 Bryne Drive Unit B1, 105880 &105965
Barrie, Ontario L4N 9P6
566 Bryne Drive Unit B1, 105880 &105965
Barrie, Ontario L4N 9P6

