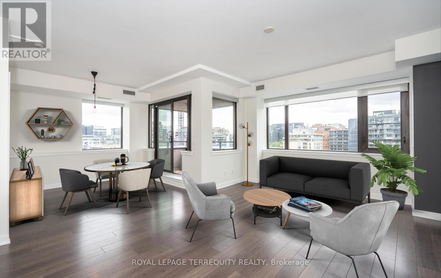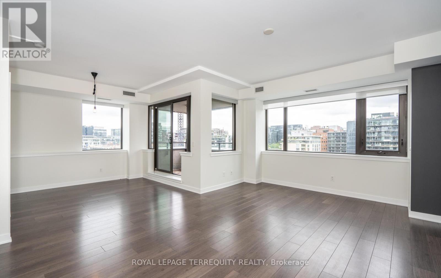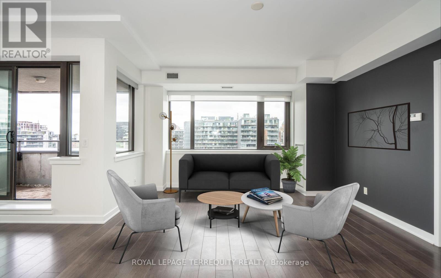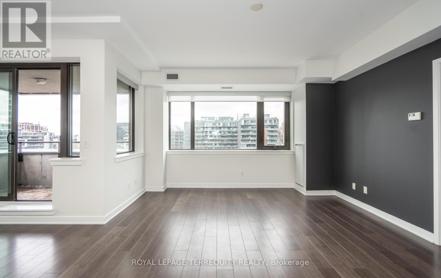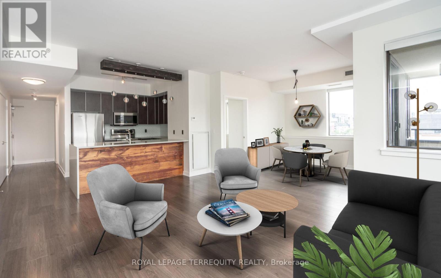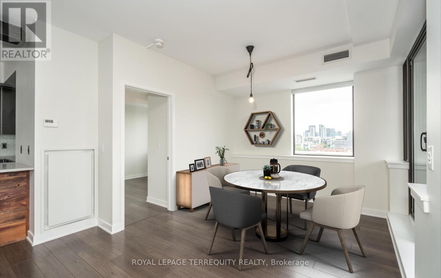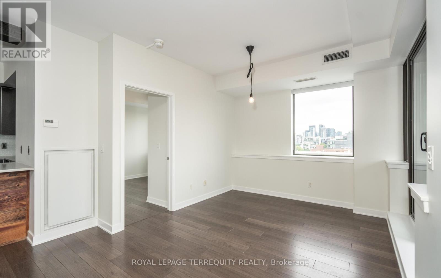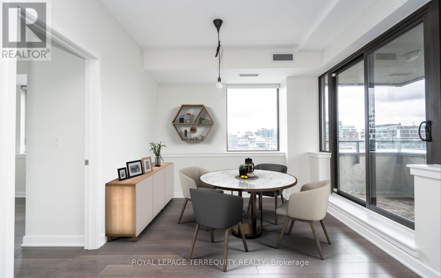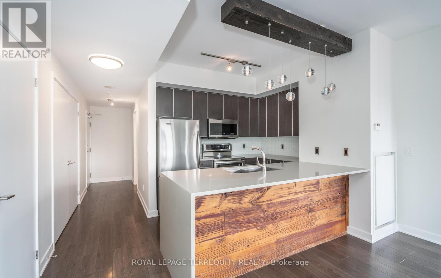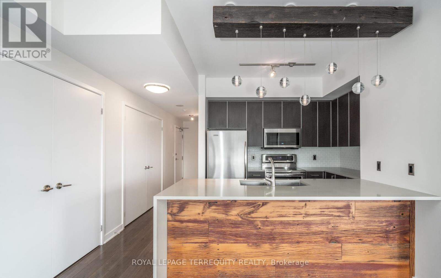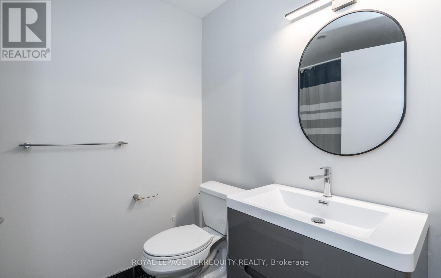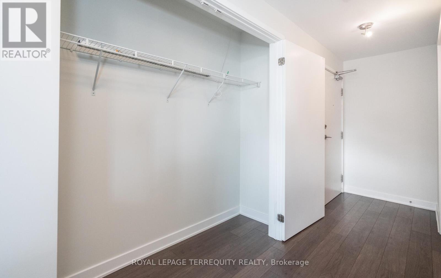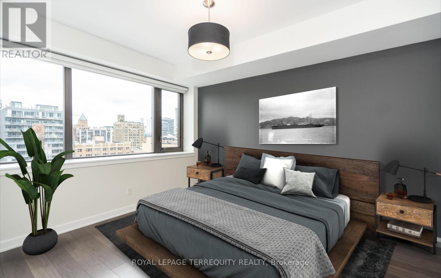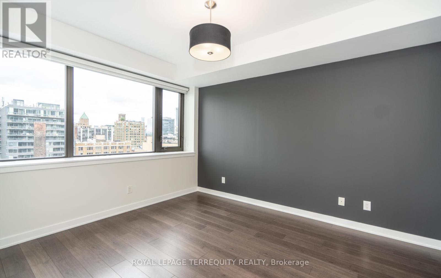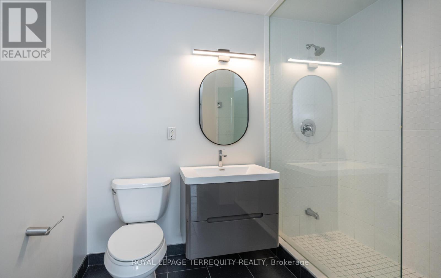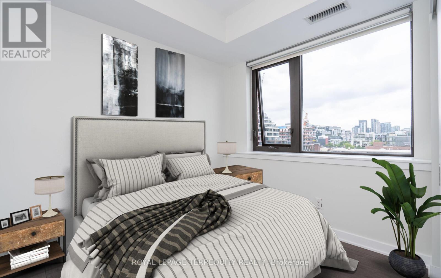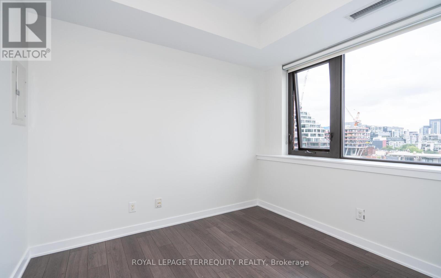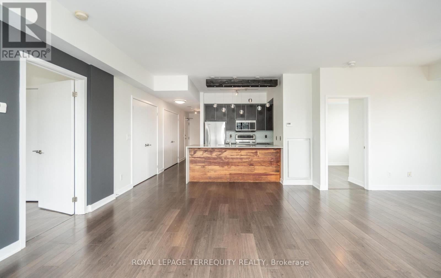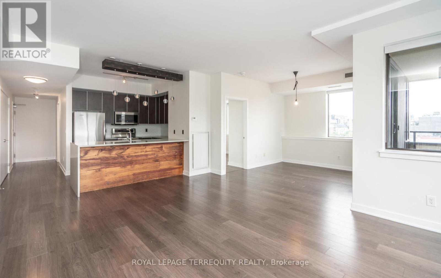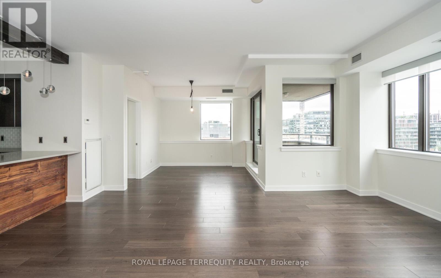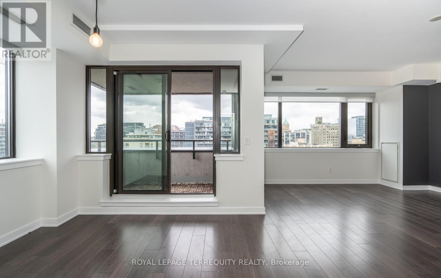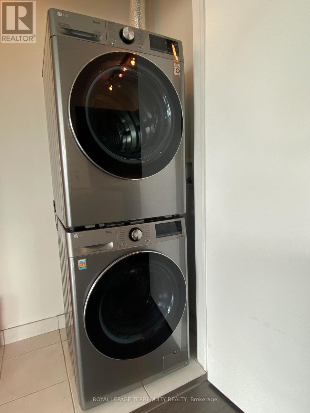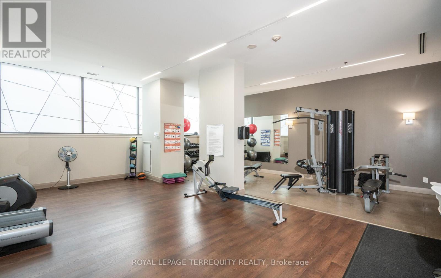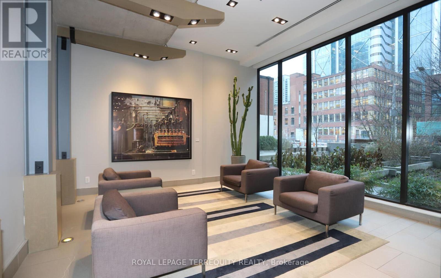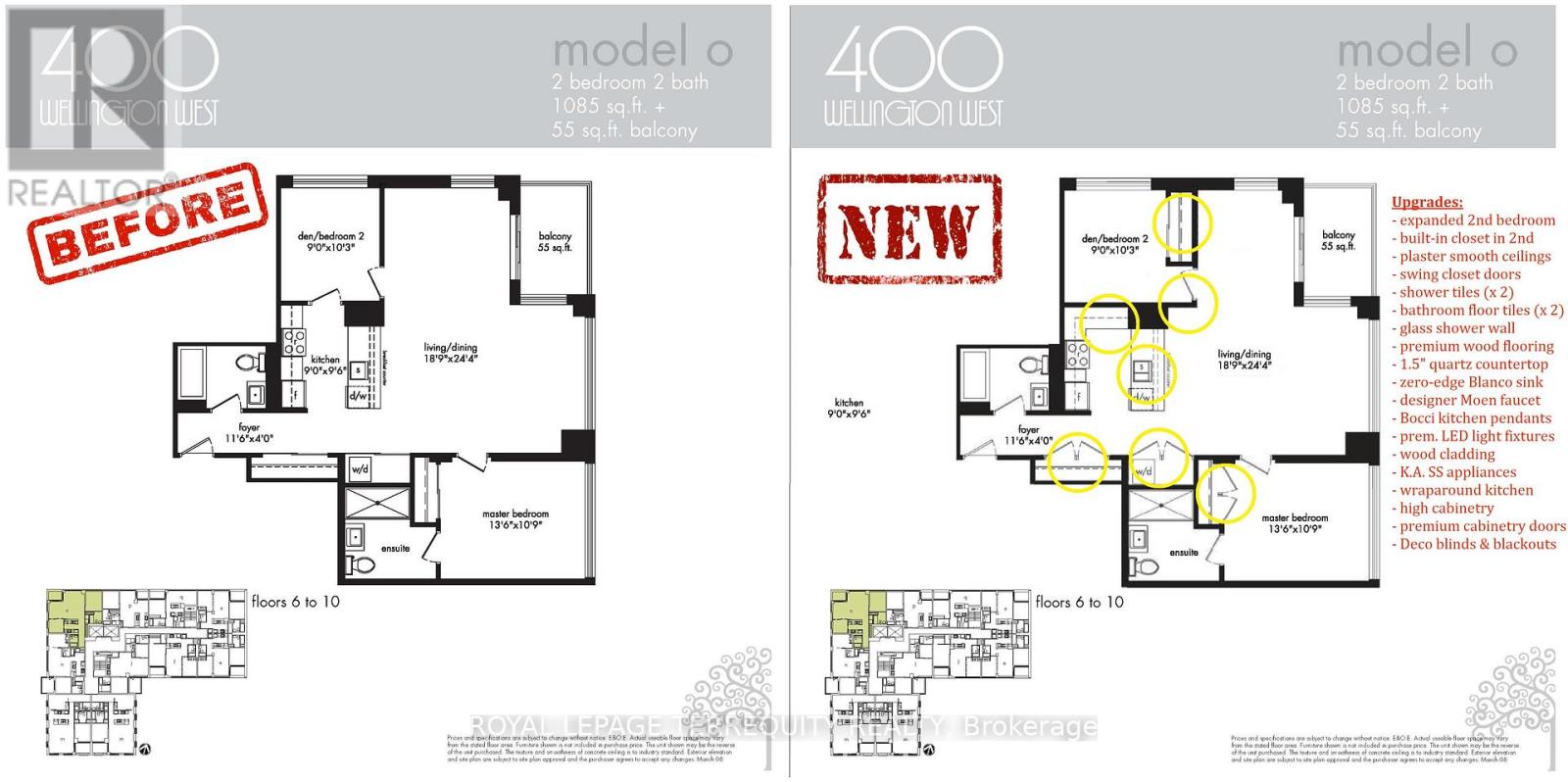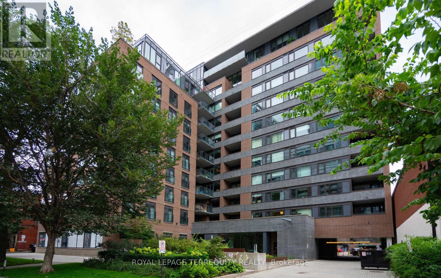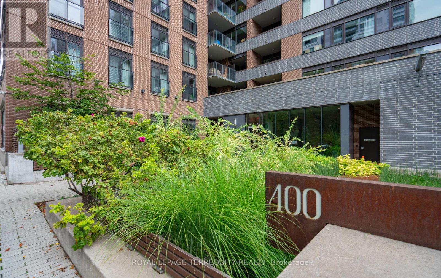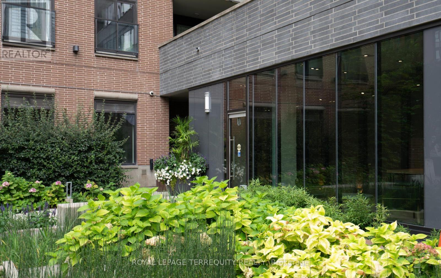1009 - 400 Wellington Street W Toronto, Ontario M5V 0B5
$4,600 Monthly
Exceptional & Spacious 2Bed+2Bath with Unobstructed West views in Exclusive Boutique Mid-Rise Building. Incomparable unit on high-floor with upgraded kitchen cabs/ counter/ appliances, baths, WD, ELFs. Custom finishes. Rare smoothly-finished 9ft ceiling. 'Deco' blinds w/Bdrm blackouts. Oversized swing-door closets. Primary=3pc Ensuite w/ seamless shower. Builder-Upgraded 2nd Bdrm w B/I Closet.Wraparound Kitch+Custom Full Height Cabinetry w/plenty of storage,glass backsplash & under lighting. Lrgr Waterfall QuartzCounters,Barnboard wood clad B-fast bar w/custom Bocci Light Pendant Fixture. New Bathroom Vanities,Mirrors,Lighting & KohlerToilets,Upgraded Tiles&German Blomus fixtures.Great Natural Light & Gallery style Walls.Mins to Le Select,Rodney's Oyster,Other Trendy Restosoff King W.Clarence Park,ScotiabankArena,Rogers Ctr,BMO Field all within close proximity by foot,bike or transit. Enjoy living on this exclusivestreet.Gardiner just mins away. Convenient TTC access to Union Stn.Across from The WELL High End Urban Oasis with Restaurants like La Plume, L'Avenue, Lulu, Artisanal Food Hall, Cafes like Mandy' et al, Banking, Shopping, Entertainment, Events, etc. (id:60365)
Property Details
| MLS® Number | C12523888 |
| Property Type | Single Family |
| Community Name | Waterfront Communities C1 |
| AmenitiesNearBy | Park, Public Transit |
| CommunityFeatures | Pets Allowed With Restrictions |
| Features | Balcony, Carpet Free |
| ParkingSpaceTotal | 1 |
Building
| BathroomTotal | 2 |
| BedroomsAboveGround | 2 |
| BedroomsTotal | 2 |
| Amenities | Exercise Centre, Security/concierge, Storage - Locker |
| Appliances | Blinds, Oven, Stove, Refrigerator |
| BasementType | None |
| CoolingType | Central Air Conditioning |
| ExteriorFinish | Brick |
| FlooringType | Laminate |
| HeatingFuel | Natural Gas |
| HeatingType | Forced Air |
| SizeInterior | 1000 - 1199 Sqft |
| Type | Apartment |
Parking
| Underground | |
| Garage |
Land
| Acreage | No |
| LandAmenities | Park, Public Transit |
Rooms
| Level | Type | Length | Width | Dimensions |
|---|---|---|---|---|
| Flat | Living Room | 5.77 m | 7.44 m | 5.77 m x 7.44 m |
| Flat | Dining Room | 5.77 m | 7.44 m | 5.77 m x 7.44 m |
| Flat | Kitchen | 2.75 m | 2.93 m | 2.75 m x 2.93 m |
| Flat | Primary Bedroom | 3.33 m | 4.15 m | 3.33 m x 4.15 m |
| Flat | Bedroom 2 | 2.75 m | 1 m | 2.75 m x 1 m |
| Flat | Other | 1.53 m | 3.36 m | 1.53 m x 3.36 m |
Claudine Mendoza
Salesperson
200 Consumers Rd Ste 100
Toronto, Ontario M2J 4R4

