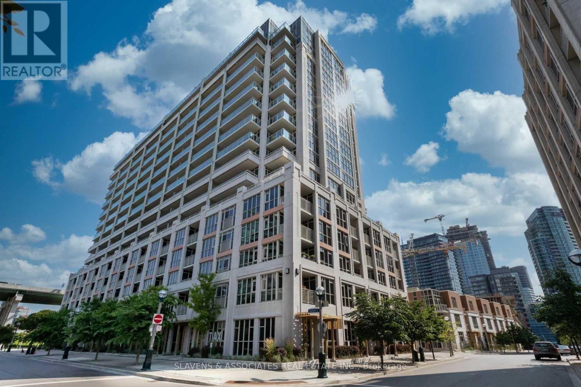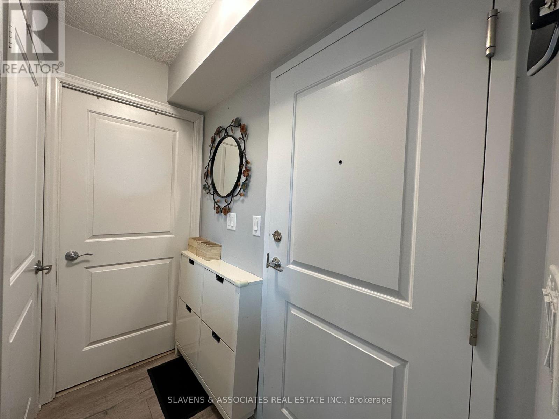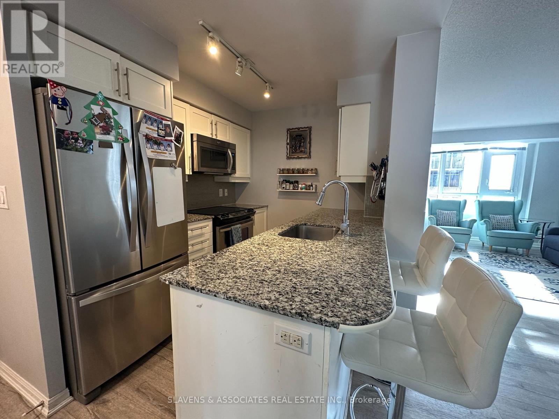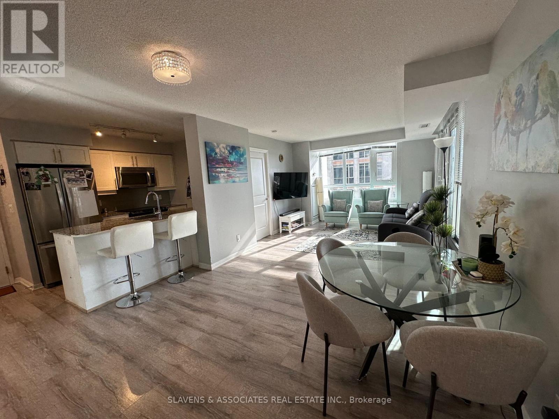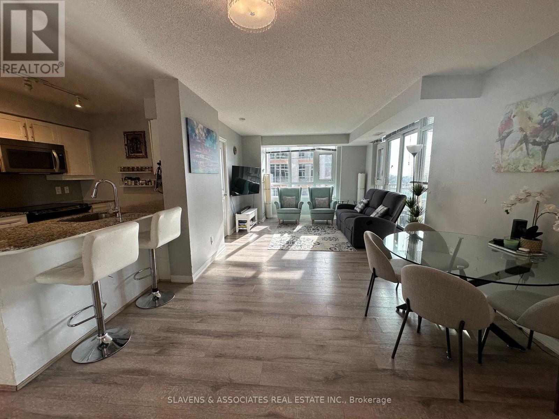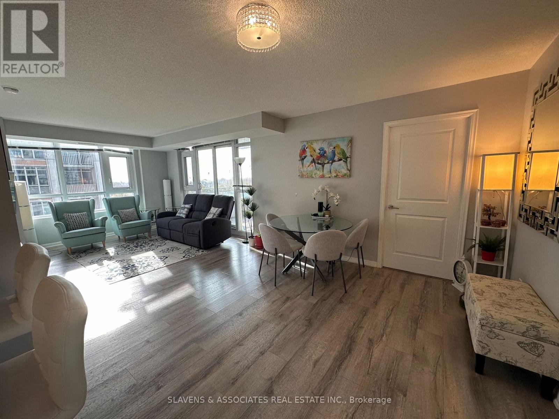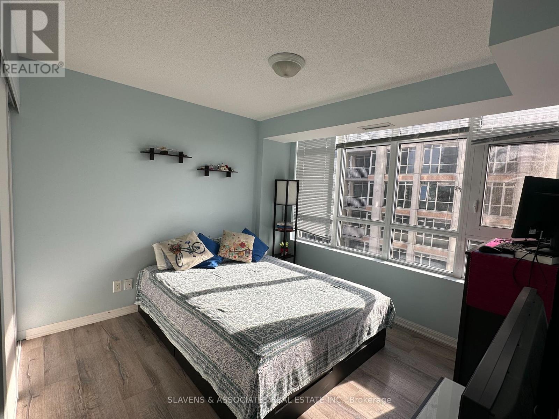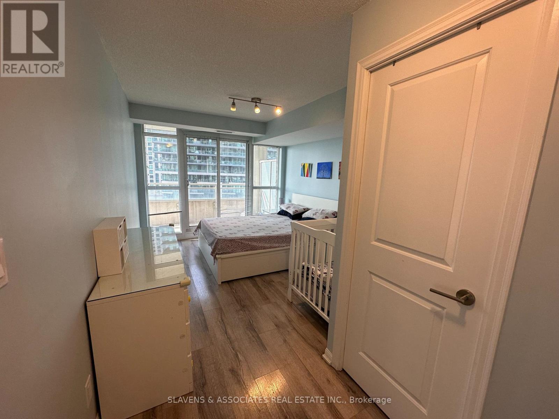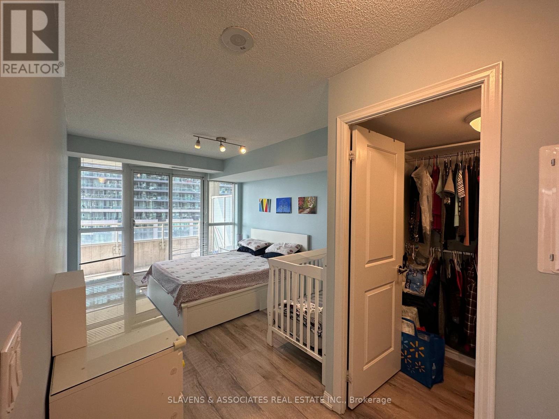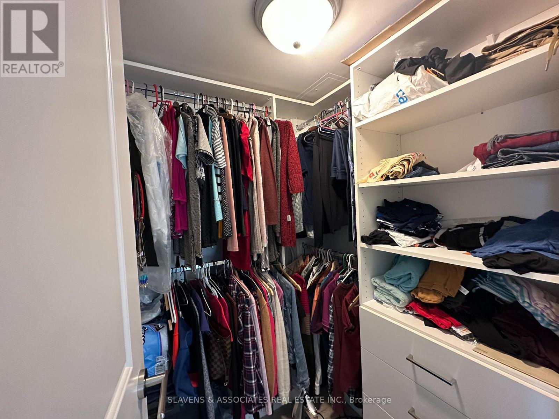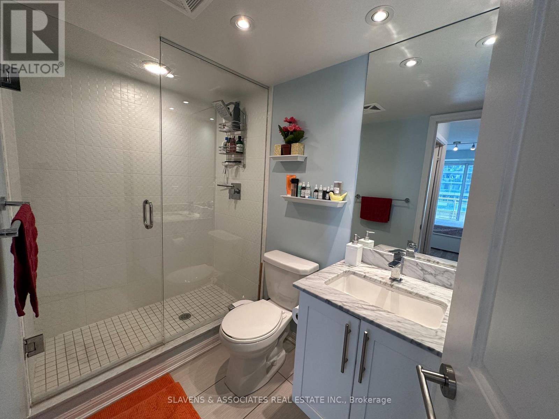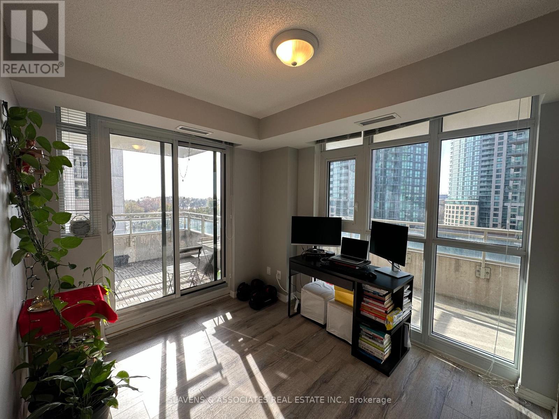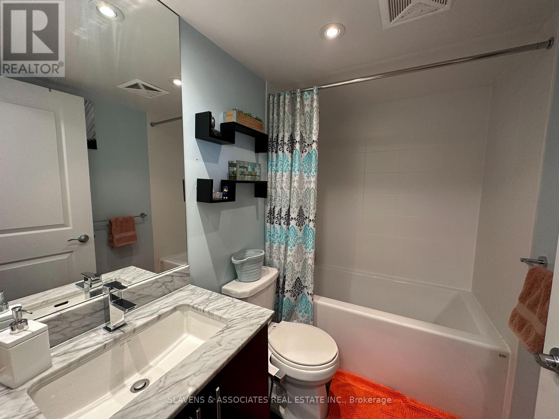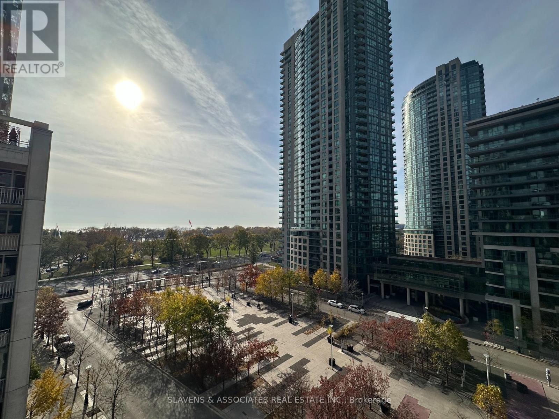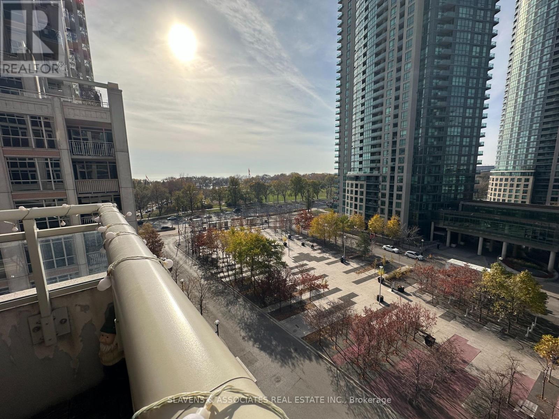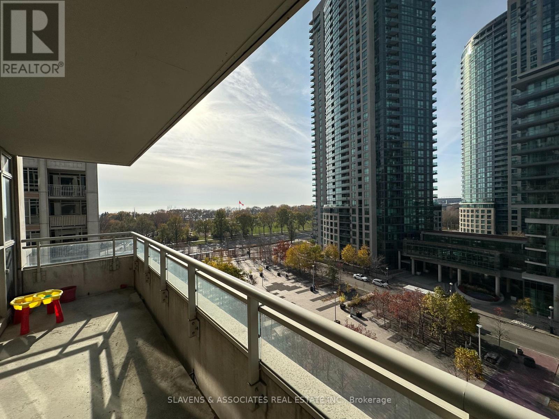1009 - 35 Bastion Street Toronto, Ontario M5V 0C2
$3,950 Monthly
A rare find offering one of the best layouts in this family-friendly building with top-tier facilities. Step into your corner suite: boasting a spacious 2-bedrooms + den, offering breathtaking southwest lake views, exceptional natural light, and two private balconies - perfect for family lounging or entertaining. Floor-to-ceiling windows and sleek laminate flooring create an open, airy feel throughout. Unbeatable Location for Families. Steps to the lake, Harbourfront Centre, Toronto Music Garden, and gorgeous waterfront trails. Short walk to Exhibition Place/CNE, BMO Field, and the new shops and dining at The Well, Easy access to parks, transit, and Billy Bishop Airport for quick getaways. One of the best layouts in the building. Den can easily serve as a third bedroom or playroom. Bright, functional kitchen with all major appliances included. The building features Resort-Style Amenities including an Outdoor pool with sundeck and BBQ terrace, and Fully equipped fitness centre. (id:60365)
Property Details
| MLS® Number | C12581184 |
| Property Type | Single Family |
| Community Name | Niagara |
| CommunityFeatures | Pets Allowed With Restrictions |
| Features | Balcony |
| ParkingSpaceTotal | 1 |
| PoolType | Outdoor Pool |
Building
| BathroomTotal | 2 |
| BedroomsAboveGround | 2 |
| BedroomsBelowGround | 1 |
| BedroomsTotal | 3 |
| Amenities | Security/concierge, Exercise Centre, Party Room, Visitor Parking, Storage - Locker |
| Appliances | Microwave, Oven, Refrigerator |
| BasementType | None |
| CoolingType | Central Air Conditioning |
| ExteriorFinish | Concrete |
| FireProtection | Smoke Detectors |
| FlooringType | Laminate |
| HeatingFuel | Natural Gas |
| HeatingType | Forced Air |
| SizeInterior | 900 - 999 Sqft |
| Type | Apartment |
Parking
| Underground | |
| Garage |
Land
| Acreage | No |
Rooms
| Level | Type | Length | Width | Dimensions |
|---|---|---|---|---|
| Main Level | Living Room | Measurements not available | ||
| Main Level | Dining Room | Measurements not available | ||
| Main Level | Kitchen | Measurements not available | ||
| Main Level | Primary Bedroom | Measurements not available | ||
| Main Level | Bedroom 2 | Measurements not available | ||
| Main Level | Den | Measurements not available |
https://www.realtor.ca/real-estate/29141856/1009-35-bastion-street-toronto-niagara-niagara
Mathew Sherman
Broker
435 Eglinton Avenue West
Toronto, Ontario M5N 1A4

