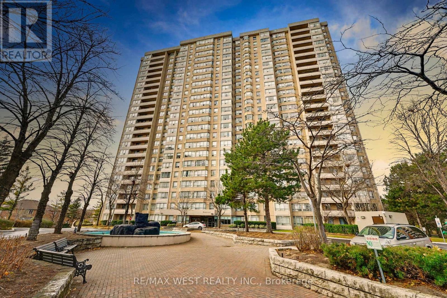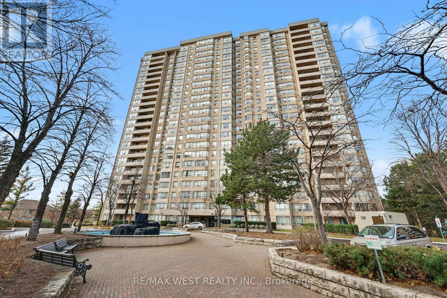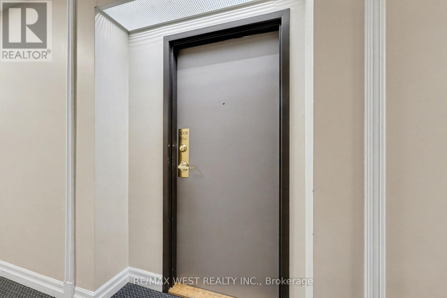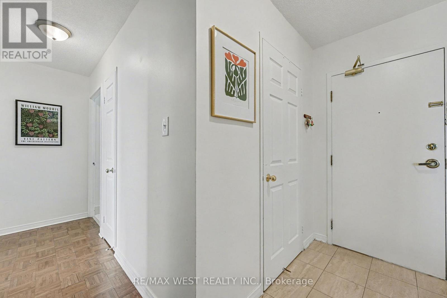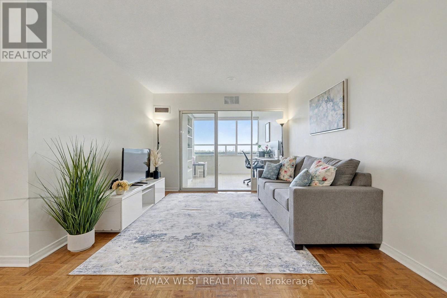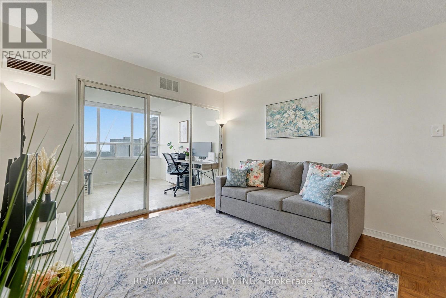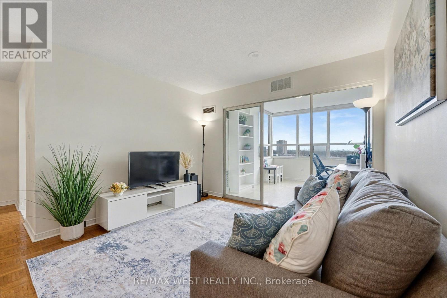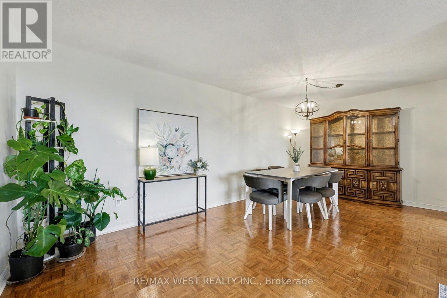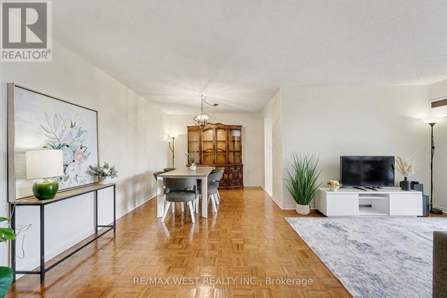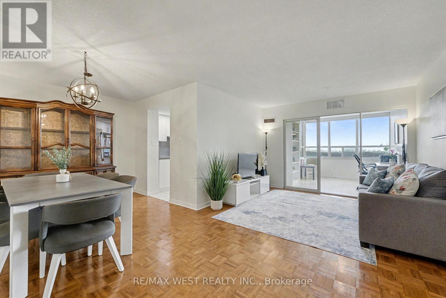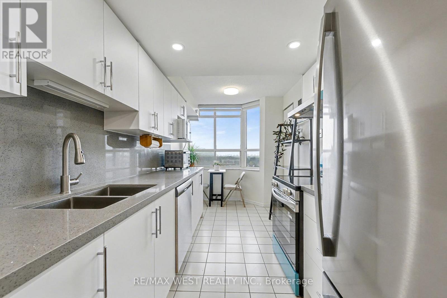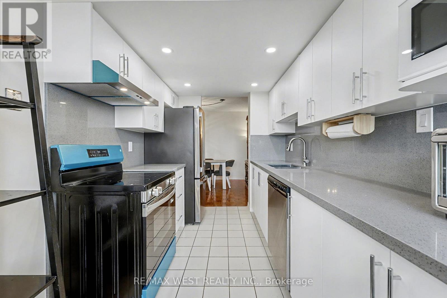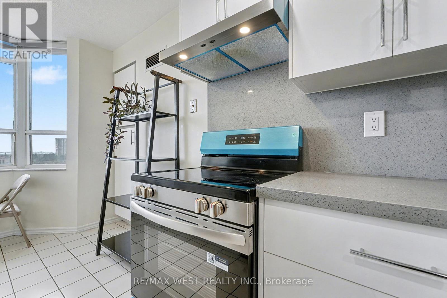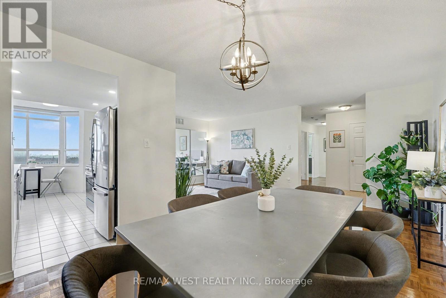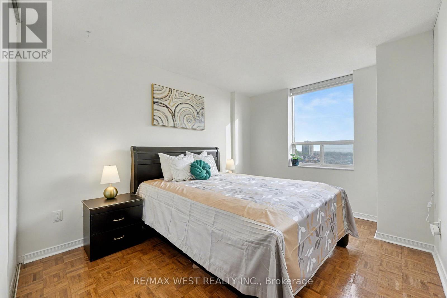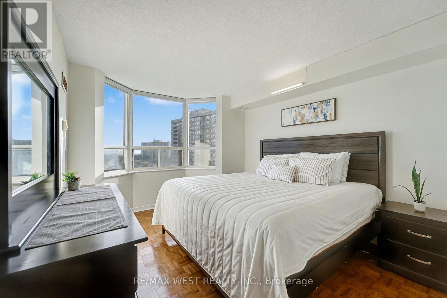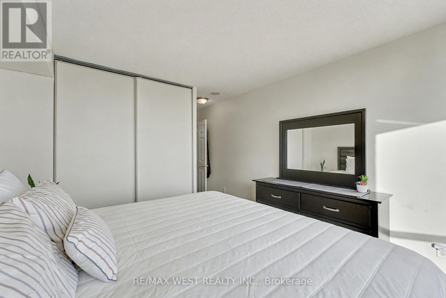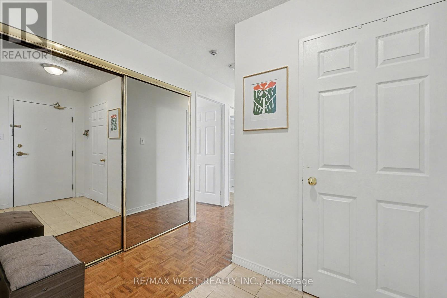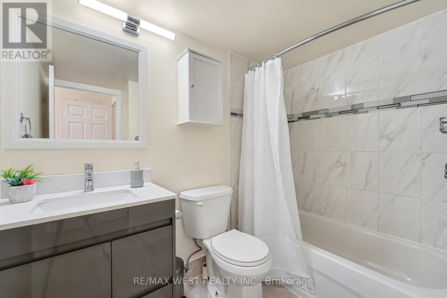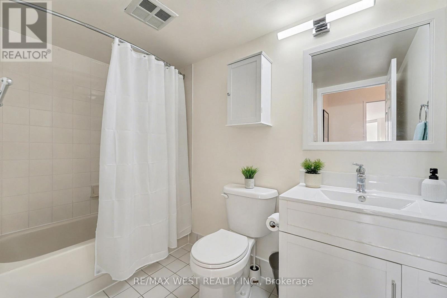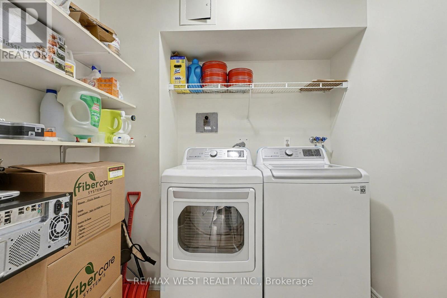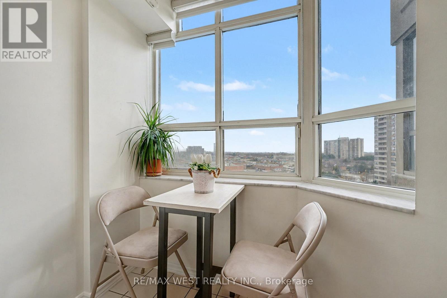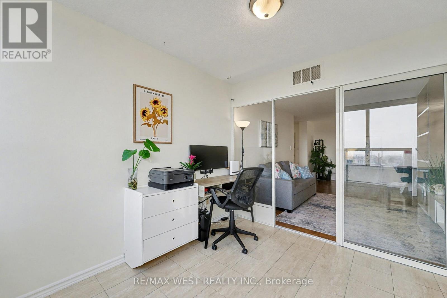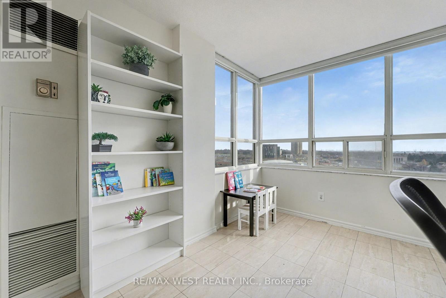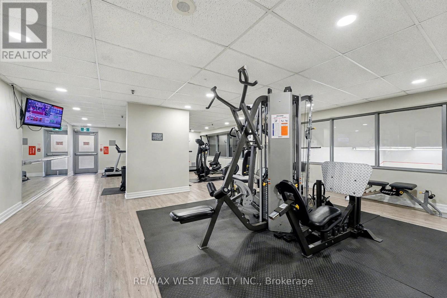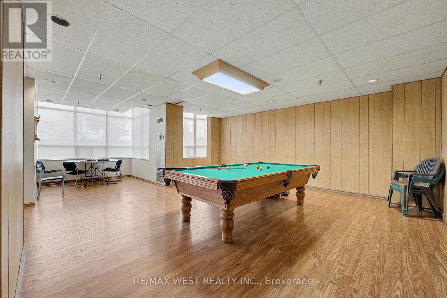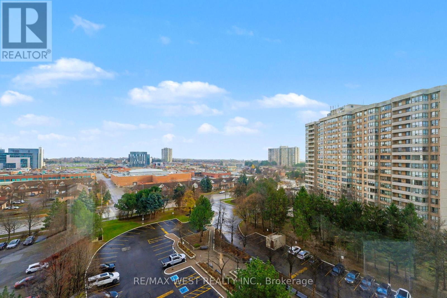1009 - 30 Malta Avenue Brampton, Ontario L6Y 4S5
$469,000Maintenance, Heat, Electricity, Insurance, Water, Parking
$992.75 Monthly
Maintenance, Heat, Electricity, Insurance, Water, Parking
$992.75 MonthlyDiscover Your Next Home! Spacious 2+1 bedroom, 2 full washroom, recently renovated condo offering approximately 1250 sq. ft. of bright, functional living. This east-facing unit boasts gorgeous city views and abundant natural light. Features include a versatile solarium (ideal as an office or extra bedroom), open-concept living/dining, modern kitchen with ample storage, primary bedroom with walk-in closet and 4-pc ensuite, and in-suite laundry with extra storage. All-inclusive condo fees cover all utilities + underground parking. Enjoy top-notch amenities: outdoor pool, gym, tennis court, squash/basketball courts, party room, saunas, library, and BBQ area. Located steps from shopping, parks, schools, and transit, and minutes to 407/401/410, this home is perfect for families, seniors, and investors alike. Book your showing today! (id:60365)
Property Details
| MLS® Number | W12572022 |
| Property Type | Single Family |
| Community Name | Fletcher's Creek South |
| AmenitiesNearBy | Public Transit, Schools |
| CommunityFeatures | Pets Not Allowed, School Bus |
| EquipmentType | None |
| Features | Carpet Free |
| ParkingSpaceTotal | 1 |
| PoolType | Indoor Pool |
| RentalEquipmentType | None |
| ViewType | View |
Building
| BathroomTotal | 2 |
| BedroomsAboveGround | 2 |
| BedroomsBelowGround | 1 |
| BedroomsTotal | 3 |
| Age | 31 To 50 Years |
| Amenities | Security/concierge, Exercise Centre, Recreation Centre, Sauna |
| Appliances | Dishwasher, Dryer, Stove, Washer, Window Coverings, Refrigerator |
| BasementType | None |
| CoolingType | Central Air Conditioning |
| ExteriorFinish | Brick |
| FlooringType | Parquet |
| HeatingFuel | Natural Gas |
| HeatingType | Forced Air |
| SizeInterior | 1200 - 1399 Sqft |
| Type | Apartment |
Parking
| Underground | |
| Garage |
Land
| Acreage | No |
| LandAmenities | Public Transit, Schools |
Rooms
| Level | Type | Length | Width | Dimensions |
|---|---|---|---|---|
| Main Level | Living Room | 22.01 m | 10.01 m | 22.01 m x 10.01 m |
| Main Level | Dining Room | 10.01 m | 8.01 m | 10.01 m x 8.01 m |
| Main Level | Kitchen | 15.52 m | 8.01 m | 15.52 m x 8.01 m |
| Main Level | Eating Area | 8.01 m | 15.52 m | 8.01 m x 15.52 m |
| Main Level | Primary Bedroom | 16.01 m | 10.5 m | 16.01 m x 10.5 m |
| Main Level | Bedroom | 16.99 m | 10.99 m | 16.99 m x 10.99 m |
| Main Level | Den | 10.99 m | 10.01 m | 10.99 m x 10.01 m |
| Main Level | Foyer | 6.99 m | 6 m | 6.99 m x 6 m |
Gangotri Bhayana
Salesperson
6074 Kingston Road
Toronto, Ontario M1C 1K4

