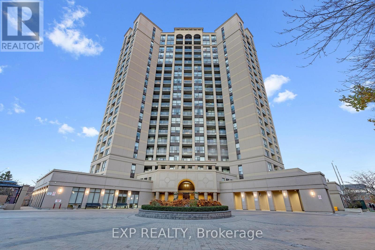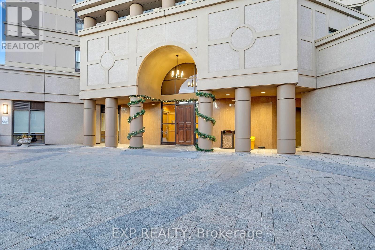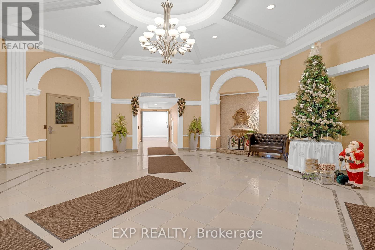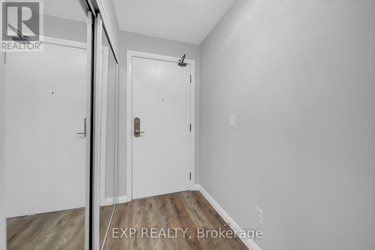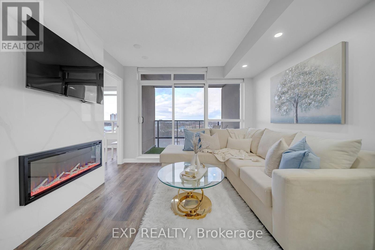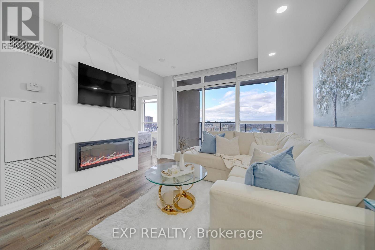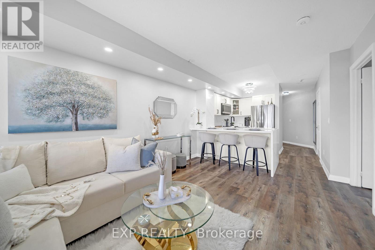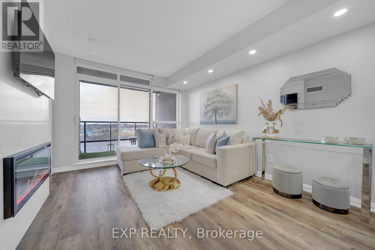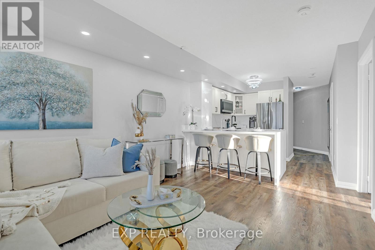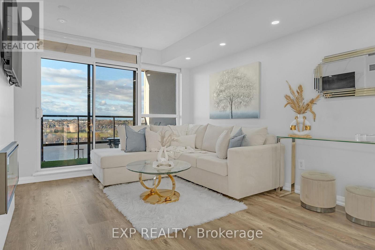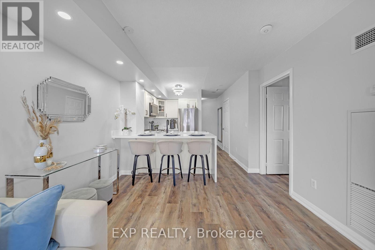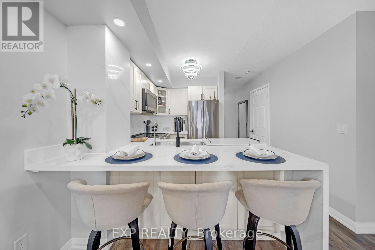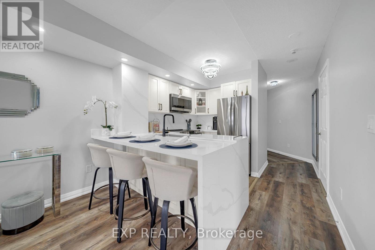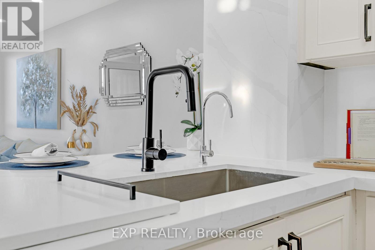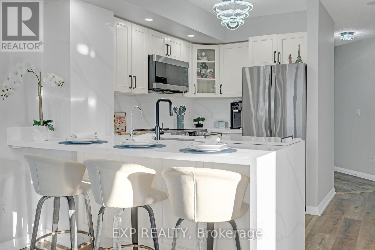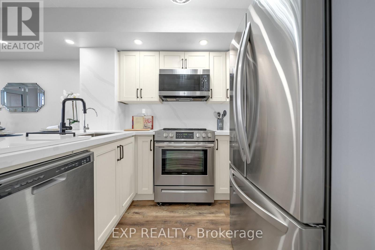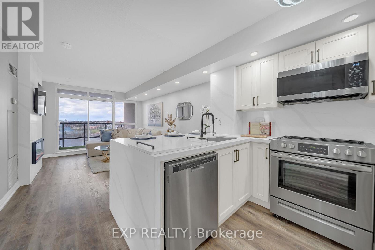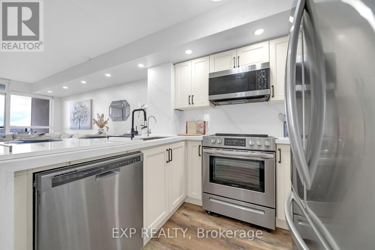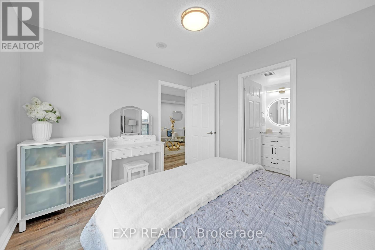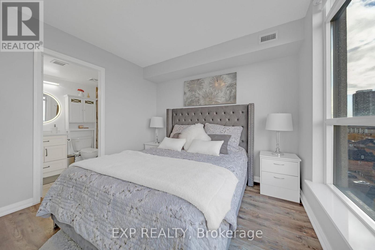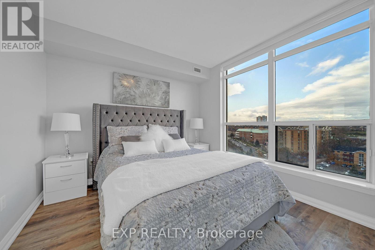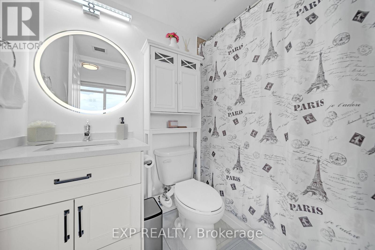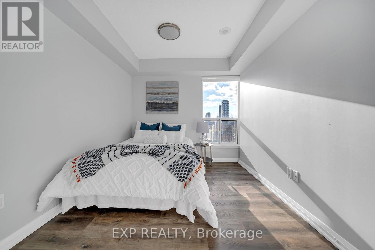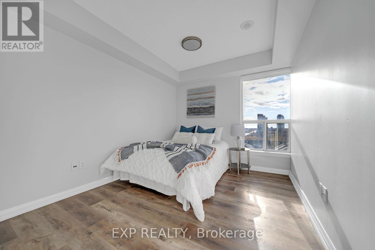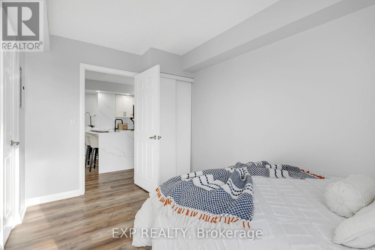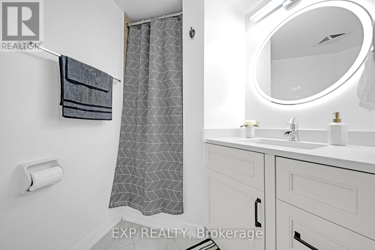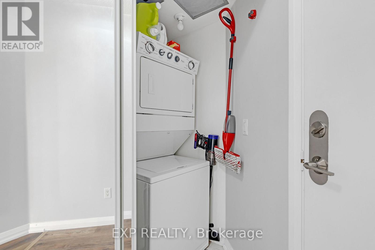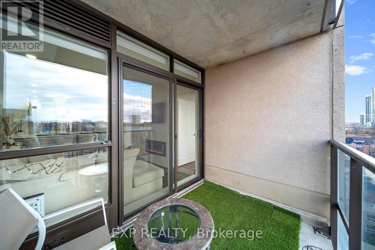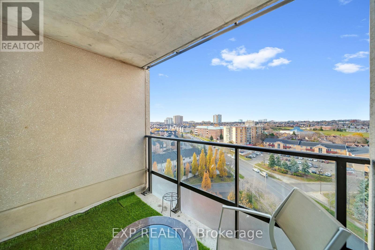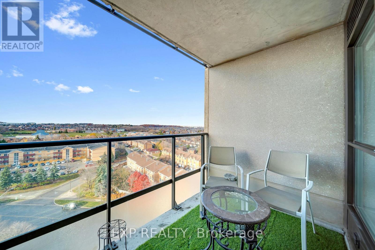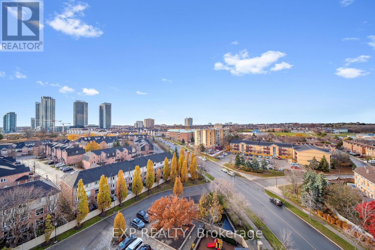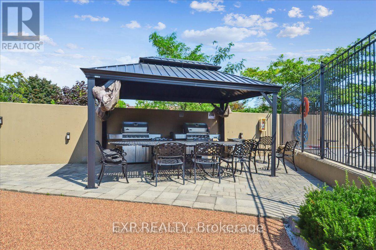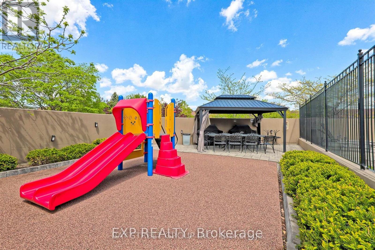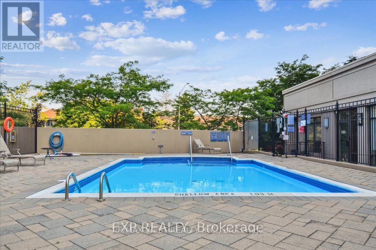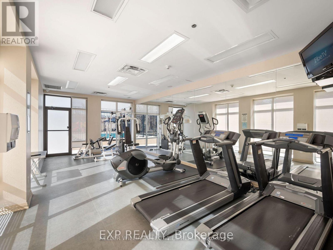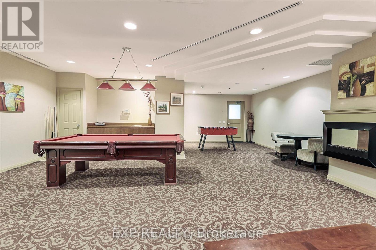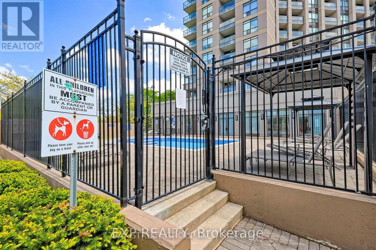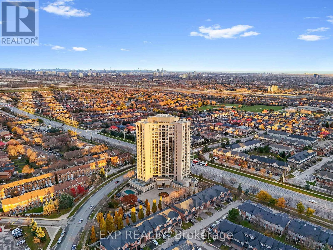1009 - 220 Forum Drive Mississauga, Ontario L4Z 4K1
$499,888Maintenance, Common Area Maintenance, Heat, Insurance, Parking, Water
$605 Monthly
Maintenance, Common Area Maintenance, Heat, Insurance, Parking, Water
$605 MonthlyWelcome to this beautifully maintained 2-bedroom, 2-bath suite in the well-regarded Tuscany Gate community, offering open, unobstructed views and a rare sense of privacy. Thoughtfully designed and filled with natural light, this inviting home features a functional open-concept layout that connects the living and dining areas to a fully upgraded kitchen with quartz waterfall countertops, stainless steel appliances, and modern lighting. The living space is enhanced by an elegant electric fireplace, creating a warm and comfortable atmosphere for everyday living or relaxed evenings at home. Freshly painted with laminate flooring throughout, the suite also offers remote-controlled zebra blackout blinds and a private balcony perfect for enjoying morning coffee or quiet sunsets. The primary bedroom includes a walk-in closet and ensuite bath, while the second bedroom provides flexibility for guests, family, or a home office. Residents enjoy access to excellent amenities including outdoor pool with cabana, gym, yoga room, party room, games lounge, playground, car wash, security, and visitor parking. Conveniently located close to transit, LRT, Square One, shopping, groceries, major highways, and Pearson Airport. Includes 1 underground parking and 1 locker. A comfortable, stylish home offering privacy, convenience, and everyday ease for a Great Price! (id:60365)
Property Details
| MLS® Number | W12581544 |
| Property Type | Single Family |
| Community Name | Hurontario |
| CommunityFeatures | Pets Allowed With Restrictions |
| Features | Balcony, Carpet Free, In Suite Laundry |
| ParkingSpaceTotal | 1 |
| PoolType | Outdoor Pool |
Building
| BathroomTotal | 2 |
| BedroomsAboveGround | 2 |
| BedroomsTotal | 2 |
| Amenities | Exercise Centre, Fireplace(s), Storage - Locker |
| Appliances | Blinds, Dishwasher, Dryer, Microwave, Range, Stove, Washer, Window Coverings, Refrigerator |
| BasementType | None |
| CoolingType | Central Air Conditioning |
| ExteriorFinish | Brick |
| FireplacePresent | Yes |
| FlooringType | Ceramic, Laminate |
| HeatingFuel | Natural Gas |
| HeatingType | Forced Air |
| SizeInterior | 700 - 799 Sqft |
| Type | Apartment |
Parking
| Underground | |
| Garage |
Land
| Acreage | No |
Rooms
| Level | Type | Length | Width | Dimensions |
|---|---|---|---|---|
| Main Level | Foyer | 3.1 m | 2.82 m | 3.1 m x 2.82 m |
| Main Level | Living Room | Measurements not available | ||
| Main Level | Dining Room | Measurements not available | ||
| Main Level | Bedroom | Measurements not available | ||
| Main Level | Bedroom 2 | Measurements not available | ||
| Main Level | Laundry Room | Measurements not available |
https://www.realtor.ca/real-estate/29142186/1009-220-forum-drive-mississauga-hurontario-hurontario
Yosuf Nissari
Broker
4711 Yonge St 10th Flr, 106430
Toronto, Ontario M2N 6K8

