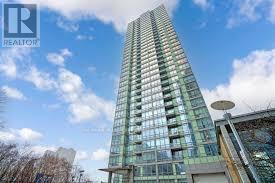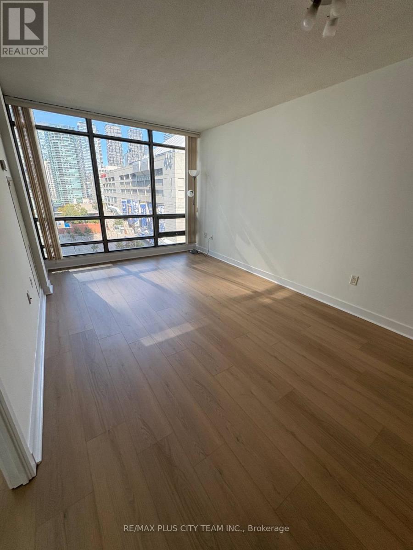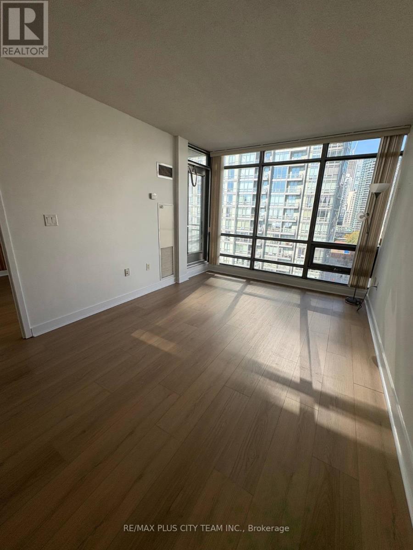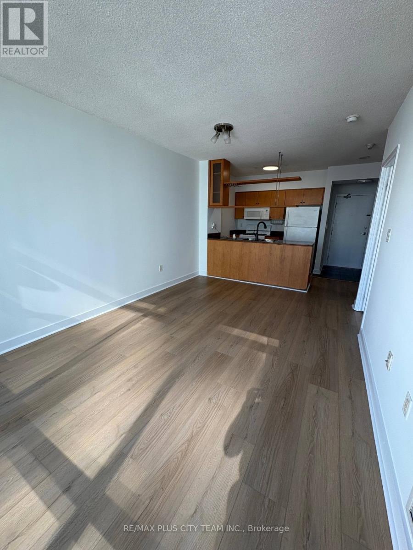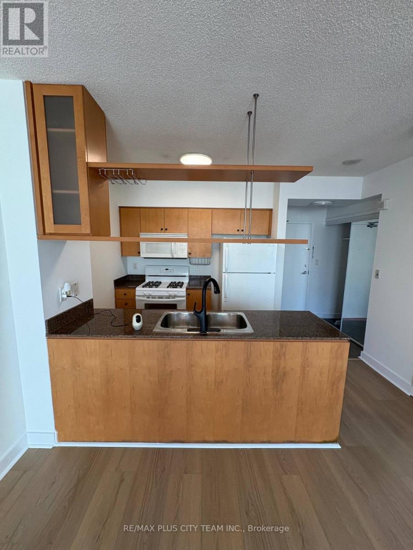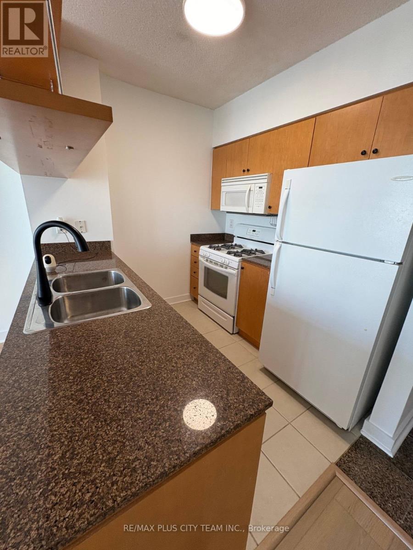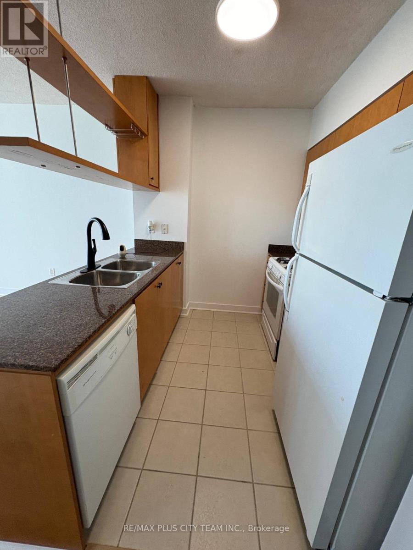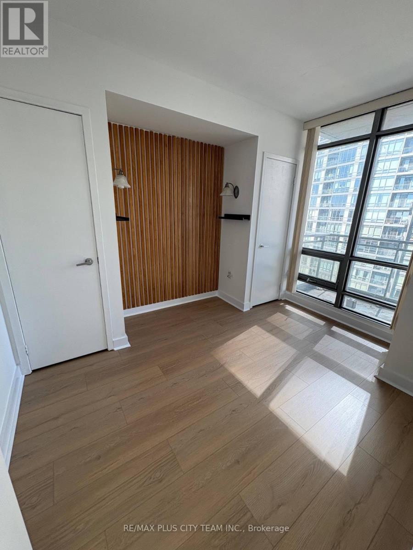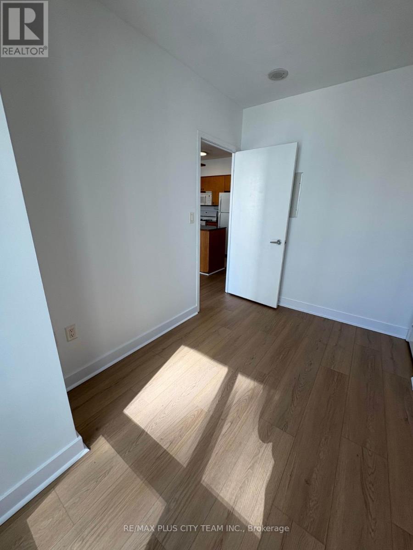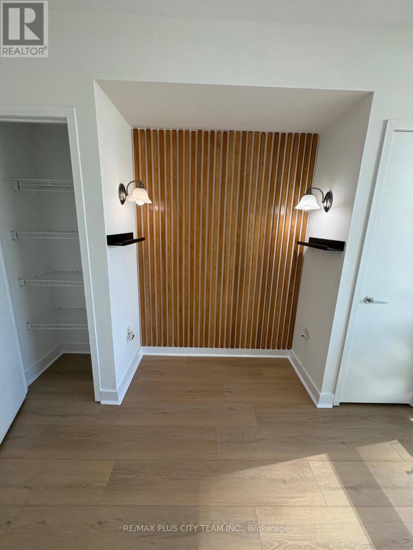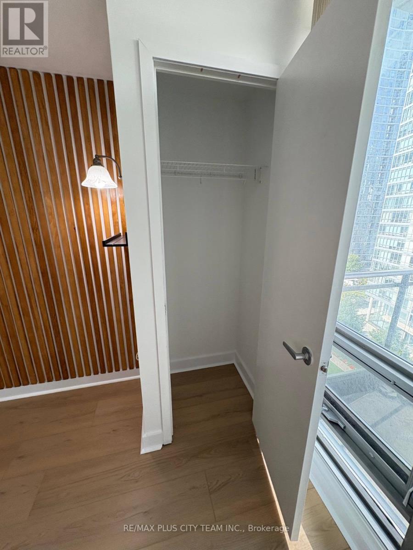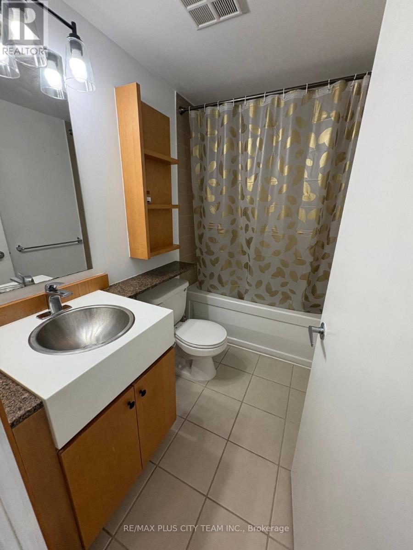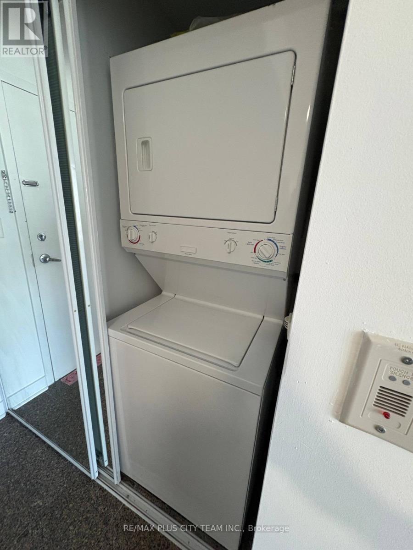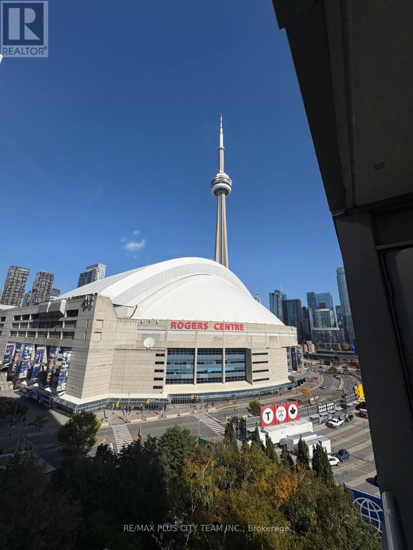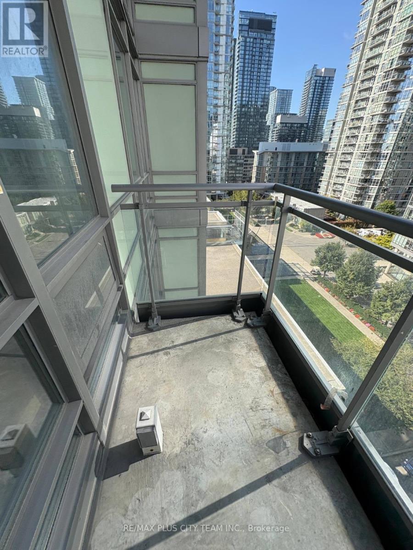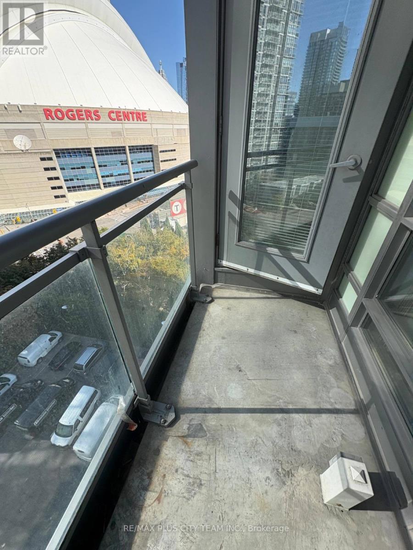1008 - 5 Mariner Terrace Toronto, Ontario M5V 3V6
$2,450 Monthly
Welcome to Harbour View Estates at Concord City Place. This fabulous 1-bedroom condo offers a bright open-concept layout with a private balcony and modern finishes throughout. Recently updated with fresh paint and brand new flooring, the unit is move-in ready and perfect for professionals or students seeking the best of downtown living. Residents enjoy exclusive access to the renowned 30,000 square foot Super Club, featuring a wide range of luxury amenities including an indoor pool, tennis and squash courts, full-size basketball court, bowling alley, indoor running track, golf simulator, fully equipped gym, and more. Located next to the Rogers Centre and within walking distance to the Financial and Entertainment Districts, U of T, Chinatown, the Convention Centre, and an abundance of restaurants, cafes, and shops. TTC is right at your doorstep for convenient commuting. This is a rare opportunity to lease a beautifully maintained unit in one of downtown Toronto's most amenity-rich communities. (id:60365)
Property Details
| MLS® Number | C12463202 |
| Property Type | Single Family |
| Community Name | Waterfront Communities C1 |
| Features | Balcony, Carpet Free |
| PoolType | Indoor Pool |
| Structure | Squash & Raquet Court, Tennis Court |
Building
| BathroomTotal | 1 |
| BedroomsAboveGround | 1 |
| BedroomsTotal | 1 |
| Age | 6 To 10 Years |
| Amenities | Security/concierge, Exercise Centre |
| Appliances | Dishwasher, Dryer, Microwave, Stove, Washer, Refrigerator |
| CoolingType | Central Air Conditioning |
| ExteriorFinish | Concrete |
| FlooringType | Laminate |
| HeatingFuel | Natural Gas |
| HeatingType | Forced Air |
| SizeInterior | 500 - 599 Sqft |
| Type | Apartment |
Parking
| Underground | |
| Garage |
Land
| Acreage | No |
| SurfaceWater | Lake/pond |
Rooms
| Level | Type | Length | Width | Dimensions |
|---|---|---|---|---|
| Ground Level | Living Room | 3.12 m | 2.9 m | 3.12 m x 2.9 m |
| Ground Level | Dining Room | 3.12 m | 2.9 m | 3.12 m x 2.9 m |
| Ground Level | Primary Bedroom | 3.43 m | 2.74 m | 3.43 m x 2.74 m |
| Ground Level | Kitchen | 2.06 m | 2.06 m | 2.06 m x 2.06 m |
Sundeep Bahl
Salesperson
14b Harbour Street
Toronto, Ontario M5J 2Y4

