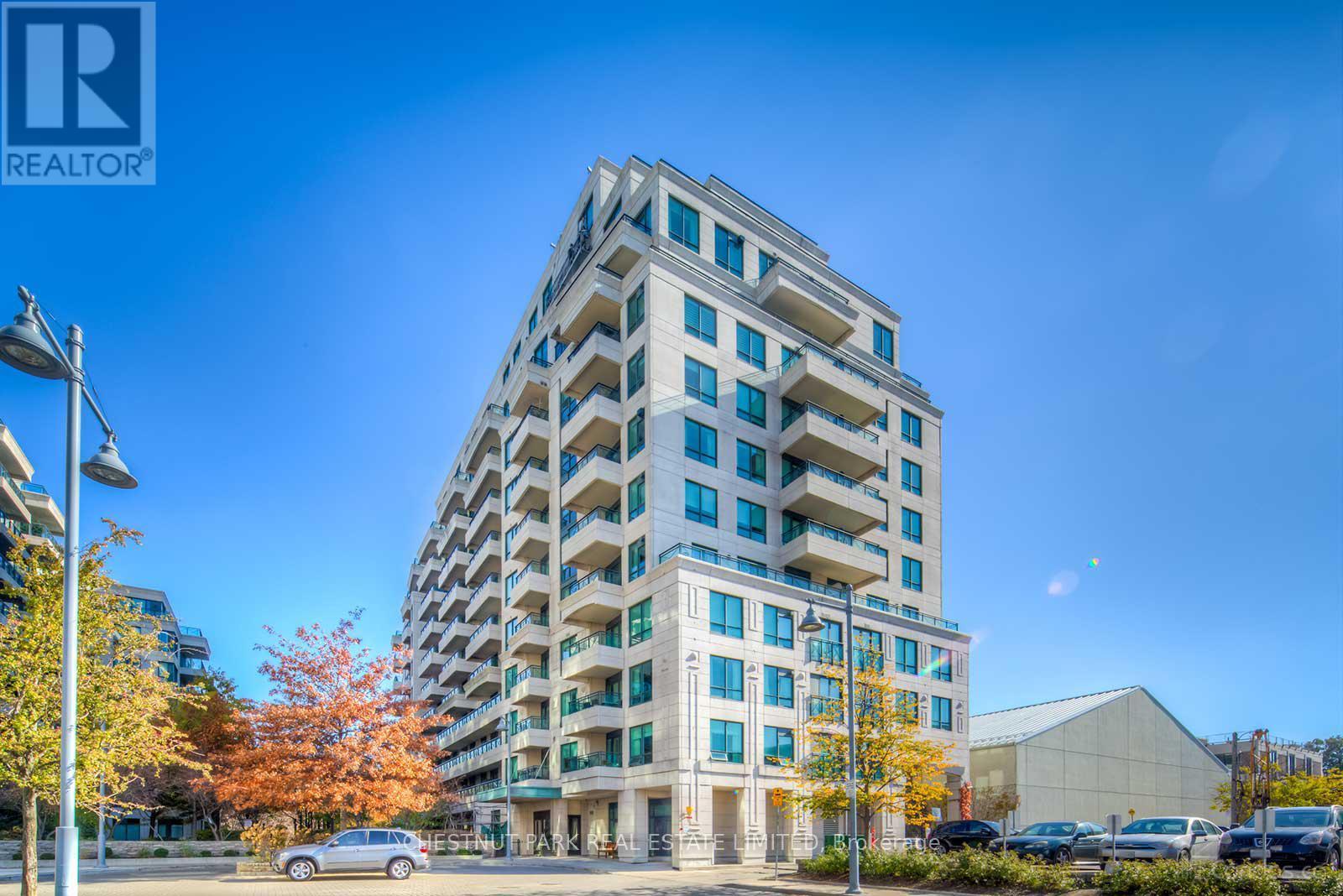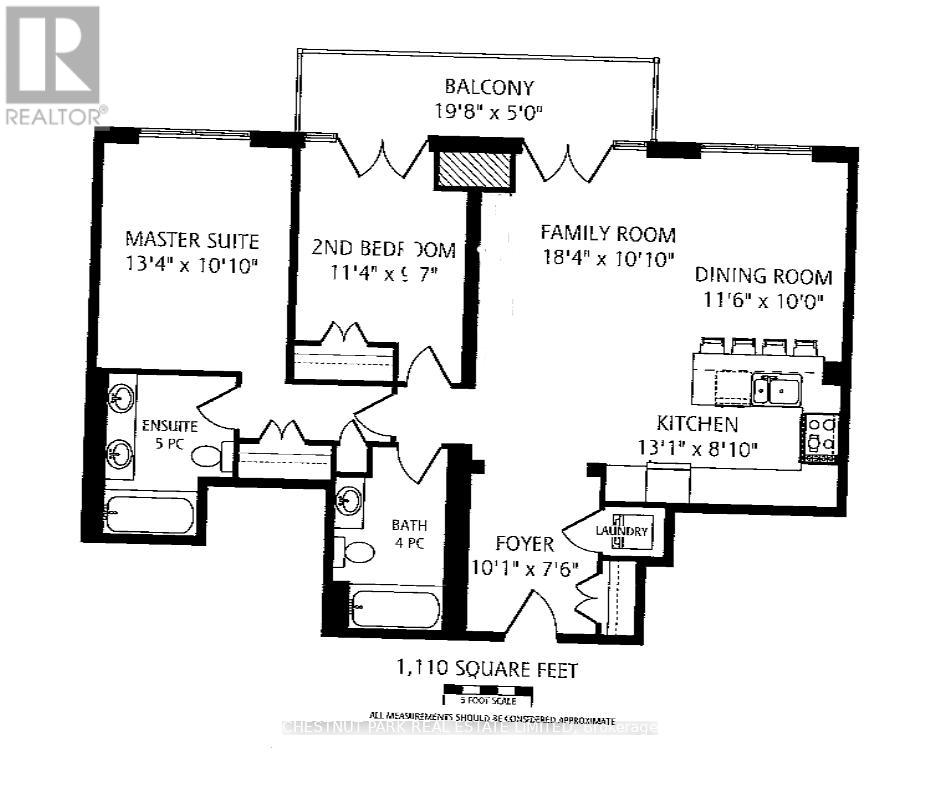1008 - 25 Scrivener Square Toronto, Ontario M4W 3Y6
$5,800 Monthly
Luxury Thornwood Condo in the heart of Summerhill. Rarely available north-facing suite offering 1,110 sq. ft. plus 100 sq. ft. balcony. Well-designed 2 bedroom, 2 bathroom layout with bright principal rooms and excellent flow. Well maintained and move-in ready. Includes 2 parking spaces (second suitable for compact car or motorcycle) and locker. Sought-after building with 24 hour concierge. Steps to Summerhill subway, LCBO, shops and dining. Landlord is completing some upgrades to the suite at this time- new appliances, light fixtures/pot lights, remote blinds and creating a large primary closet with custom built in organizers, new hardware. Freshly painted walls, doors and trim. (id:60365)
Property Details
| MLS® Number | C12485386 |
| Property Type | Single Family |
| Community Name | Rosedale-Moore Park |
| CommunityFeatures | Pets Allowed With Restrictions |
| Features | Balcony, Carpet Free |
| ParkingSpaceTotal | 1 |
Building
| BathroomTotal | 2 |
| BedroomsAboveGround | 2 |
| BedroomsTotal | 2 |
| Amenities | Storage - Locker |
| Appliances | Cooktop, Dryer, Freezer, Microwave, Oven, Washer, Window Coverings, Refrigerator |
| BasementType | None |
| CoolingType | Central Air Conditioning |
| ExteriorFinish | Concrete |
| FireplacePresent | Yes |
| FlooringType | Hardwood, Wood |
| HeatingFuel | Natural Gas |
| HeatingType | Forced Air |
| SizeInterior | 1000 - 1199 Sqft |
| Type | Apartment |
Parking
| Underground | |
| Garage |
Land
| Acreage | No |
Rooms
| Level | Type | Length | Width | Dimensions |
|---|---|---|---|---|
| Flat | Living Room | 5.61 m | 3.34 m | 5.61 m x 3.34 m |
| Flat | Dining Room | 3.51 m | 3.07 m | 3.51 m x 3.07 m |
| Flat | Kitchen | 3.99 m | 2.7 m | 3.99 m x 2.7 m |
| Flat | Primary Bedroom | 4.05 m | 3.3 m | 4.05 m x 3.3 m |
| Flat | Bedroom 2 | 3.46 m | 2.95 m | 3.46 m x 2.95 m |
Graeme A. Mcintosh
Salesperson
1300 Yonge St Ground Flr
Toronto, Ontario M4T 1X3
Deborah E. Penzo
Salesperson
1300 Yonge St Ground Flr
Toronto, Ontario M4T 1X3





