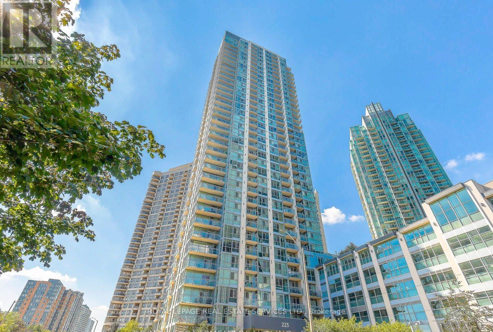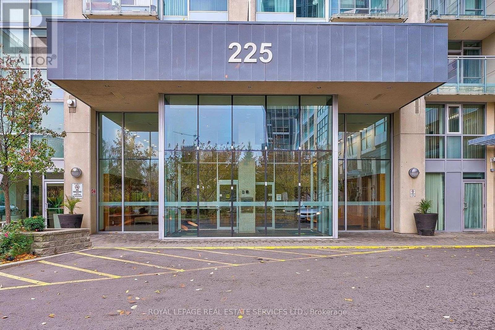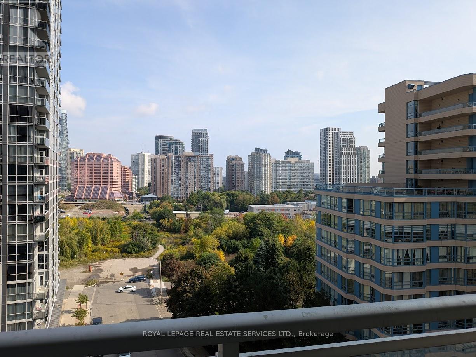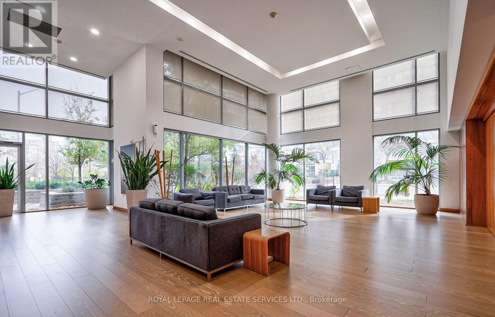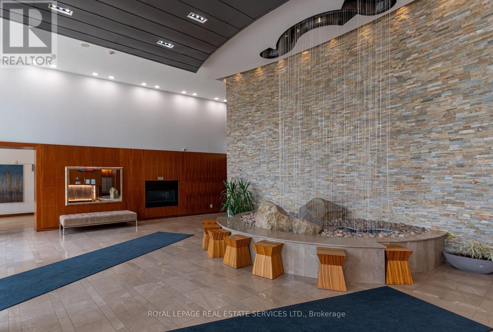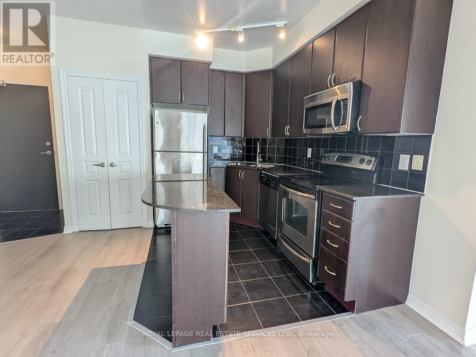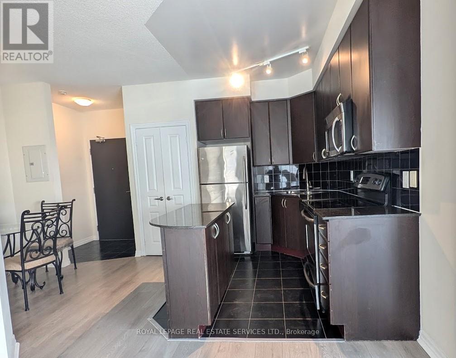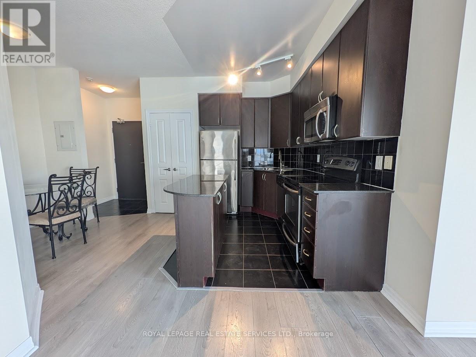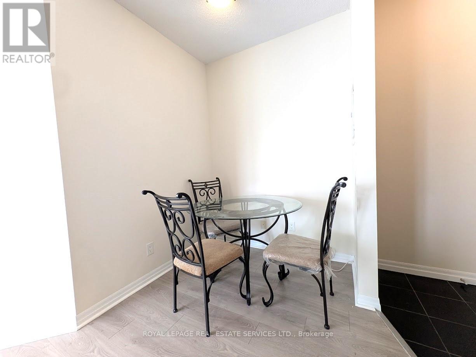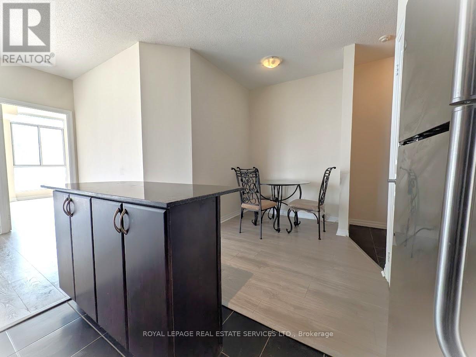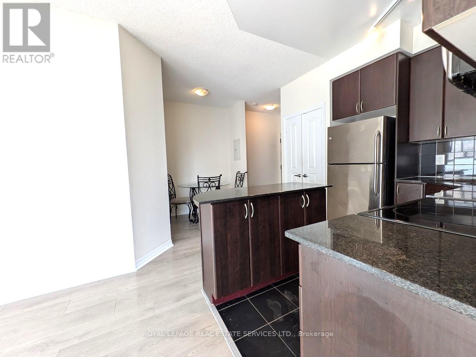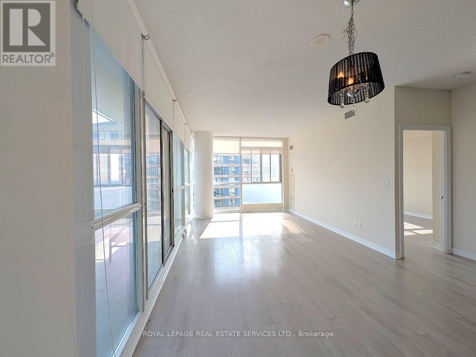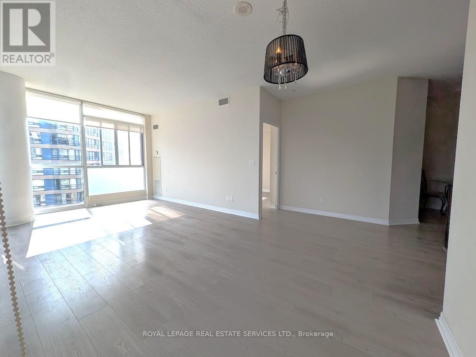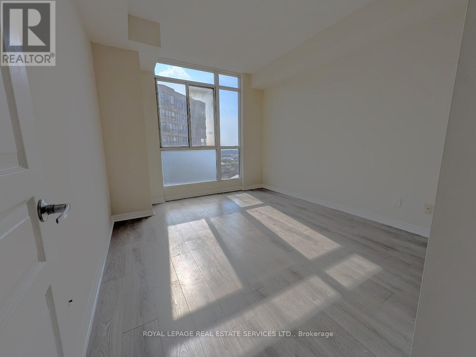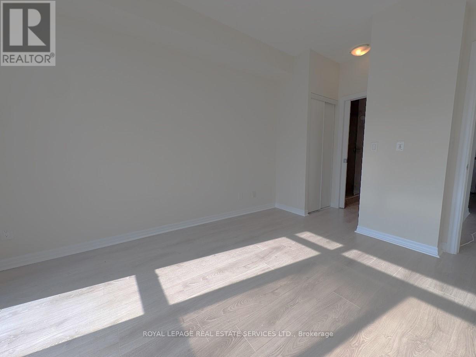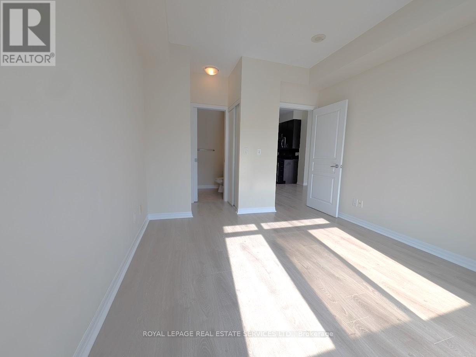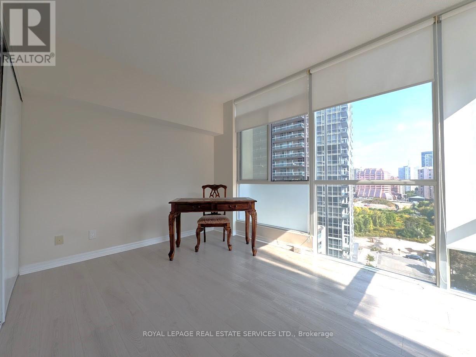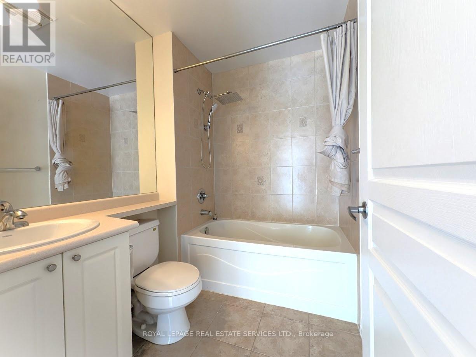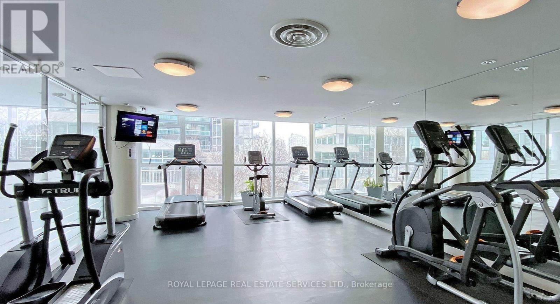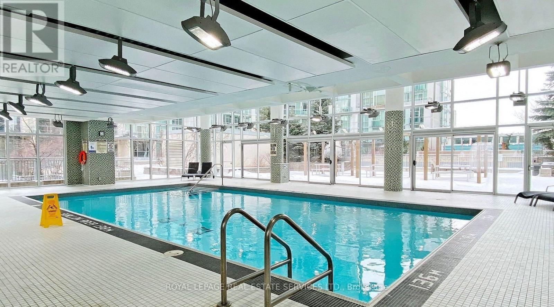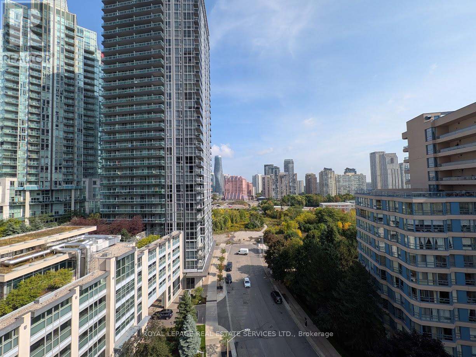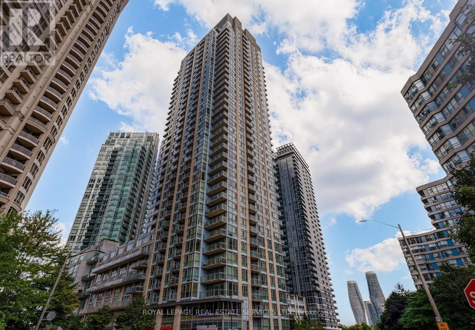1008 - 225 Webb Drive Mississauga, Ontario L5B 4P2
$3,200 Monthly
Welcome to this bright and modern corner unit, ideally located just steps from Square One. Featuring quality laminate flooring throughout and floor-to-ceiling windows, this suite is filled with natural light and offers stunning views of the Mississauga skyline and Lake Ontario. The kitchen boasts granite countertops,a center island, and stainless steel appliances perfect for everyday living and entertaining. The split bedroom layout provides privacy, with a spacious primary bedroom offering his-and-her closets and a private 3-piece ensuite. Enjoy the convenience of a medical clinic and 24-hour grocery store right at your doorstep, along with excellent building amenities. (id:60365)
Property Details
| MLS® Number | W12448678 |
| Property Type | Single Family |
| Community Name | City Centre |
| CommunityFeatures | Pet Restrictions |
| Features | Balcony, In Suite Laundry |
| ParkingSpaceTotal | 1 |
Building
| BathroomTotal | 2 |
| BedroomsAboveGround | 2 |
| BedroomsTotal | 2 |
| CoolingType | Central Air Conditioning |
| ExteriorFinish | Concrete |
| FlooringType | Tile, Laminate |
| HeatingFuel | Natural Gas |
| HeatingType | Forced Air |
| SizeInterior | 900 - 999 Sqft |
| Type | Apartment |
Parking
| Underground | |
| Garage |
Land
| Acreage | No |
Rooms
| Level | Type | Length | Width | Dimensions |
|---|---|---|---|---|
| Main Level | Kitchen | 3.28 m | 2.13 m | 3.28 m x 2.13 m |
| Main Level | Living Room | 3.89 m | 3.56 m | 3.89 m x 3.56 m |
| Main Level | Dining Room | 3.56 m | 2.62 m | 3.56 m x 2.62 m |
| Main Level | Eating Area | 2.44 m | 2.34 m | 2.44 m x 2.34 m |
| Main Level | Bedroom | 3.86 m | 3.3 m | 3.86 m x 3.3 m |
| Main Level | Bedroom 2 | 3.68 m | 2.97 m | 3.68 m x 2.97 m |
https://www.realtor.ca/real-estate/28960006/1008-225-webb-drive-mississauga-city-centre-city-centre
George Grdic
Salesperson
2520 Eglinton Ave West #207b
Mississauga, Ontario L5M 0Y4
Megan Grdic
Salesperson
2520 Eglinton Ave West #207c
Mississauga, Ontario L5M 0Y4

