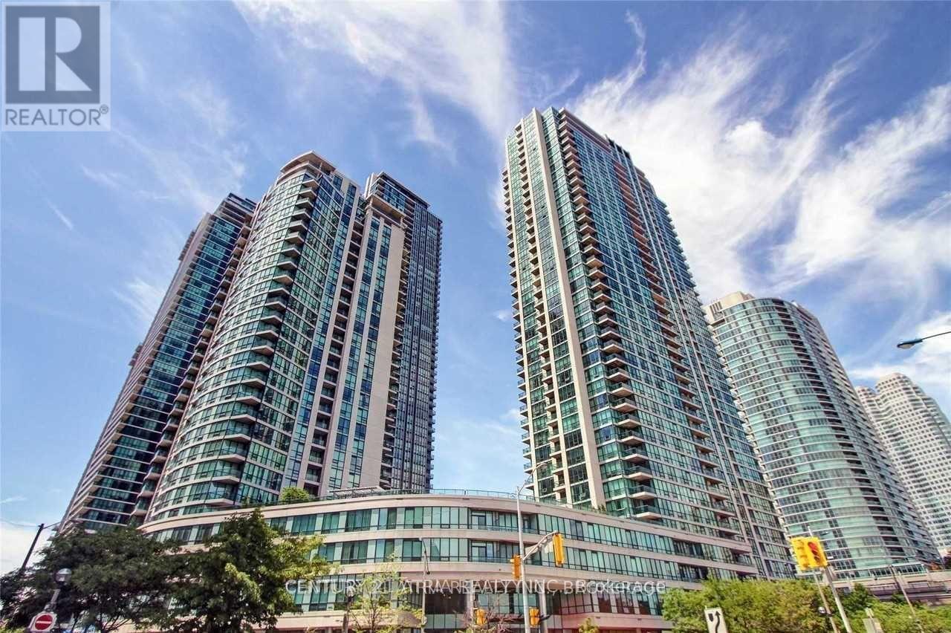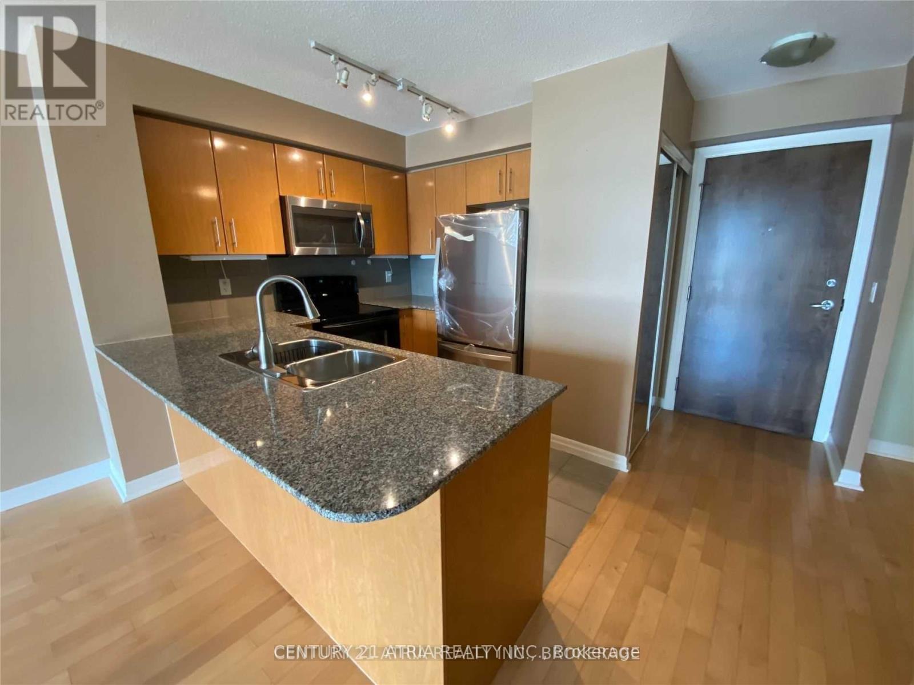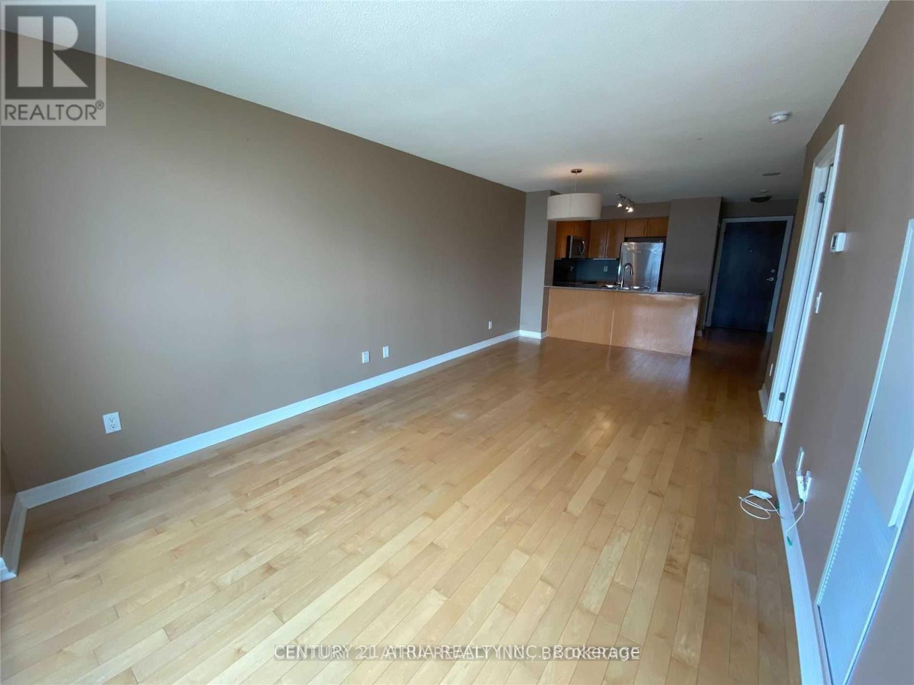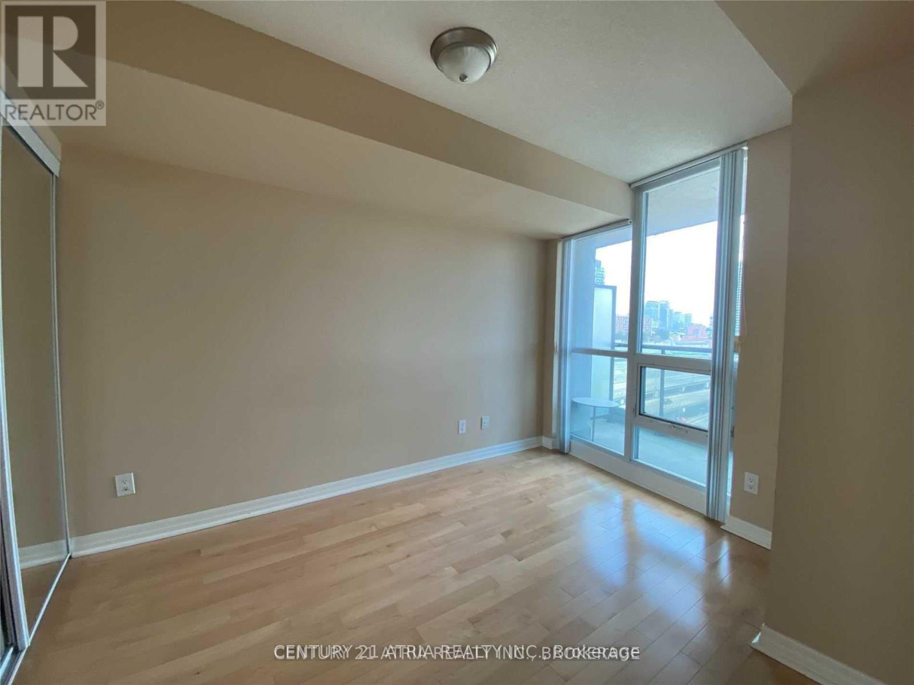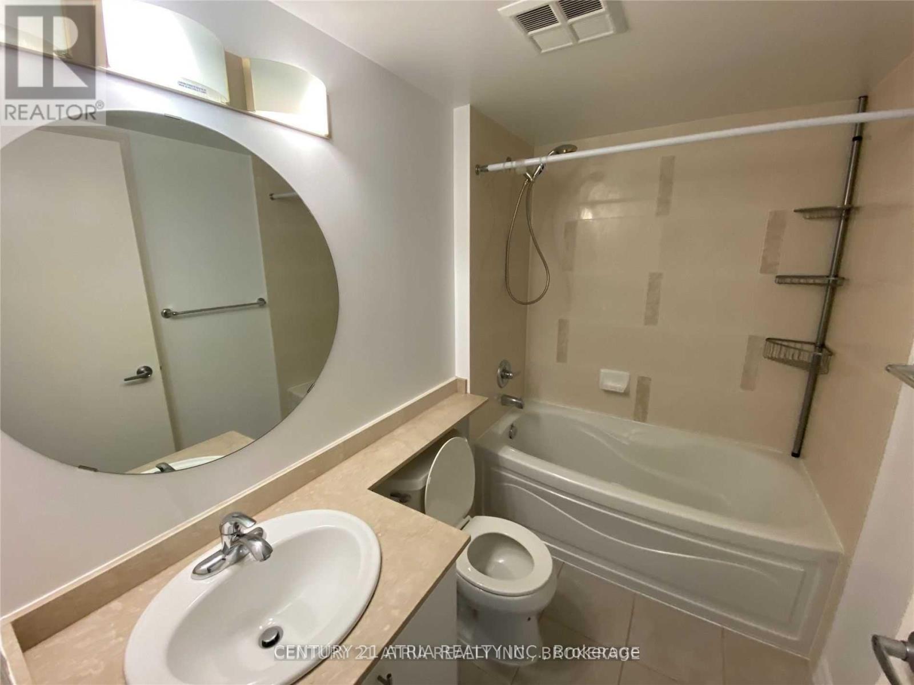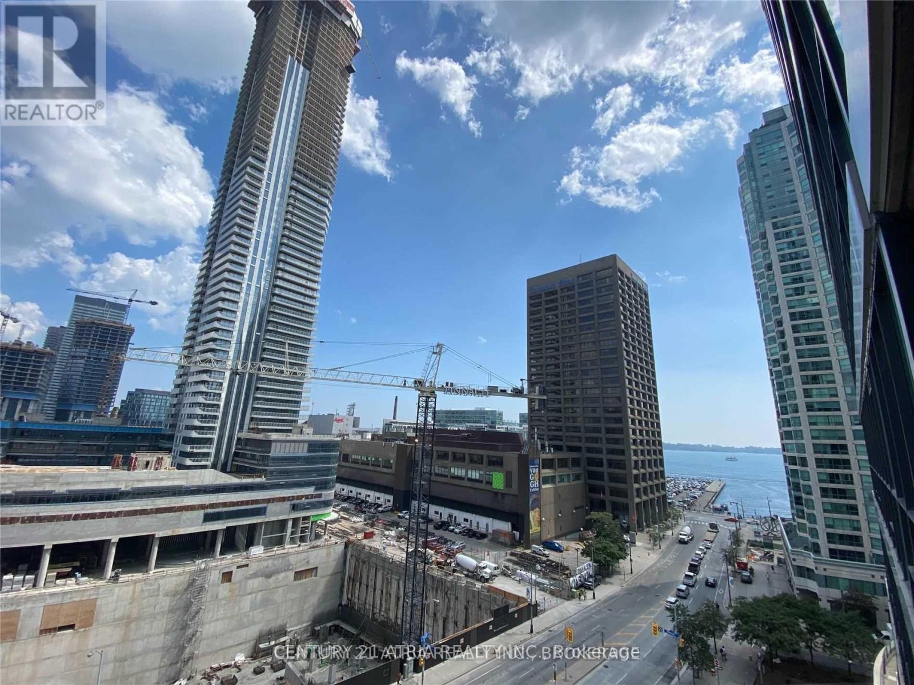1008 - 16 Yonge Street Toronto, Ontario M5E 2A1
2 Bedroom
1 Bathroom
600 - 699 sqft
Central Air Conditioning
Forced Air
$2,300 Monthly
Live In The Heart Of Downtown Toronto Right On Yonge Street, Steps From Union Station, In This Spacious 1+1 Unit. Smart, Efficient Floor Plan Maximizes Every Square Foot. Open Den Can Be Used As 2nd Bedroom. Functional Dining And Living Room Layout With Clear, Unobstructed East City And Lake Views (id:60365)
Property Details
| MLS® Number | C12510254 |
| Property Type | Single Family |
| Community Name | Waterfront Communities C1 |
| CommunityFeatures | Pets Allowed With Restrictions |
| Features | Balcony |
Building
| BathroomTotal | 1 |
| BedroomsAboveGround | 1 |
| BedroomsBelowGround | 1 |
| BedroomsTotal | 2 |
| Appliances | Dishwasher, Dryer, Stove, Washer, Window Coverings, Refrigerator |
| BasementType | None |
| CoolingType | Central Air Conditioning |
| ExteriorFinish | Concrete |
| FlooringType | Hardwood |
| HeatingFuel | Natural Gas |
| HeatingType | Forced Air |
| SizeInterior | 600 - 699 Sqft |
| Type | Apartment |
Parking
| Underground | |
| Garage |
Land
| Acreage | No |
Rooms
| Level | Type | Length | Width | Dimensions |
|---|---|---|---|---|
| Ground Level | Living Room | 6.63 m | 3.35 m | 6.63 m x 3.35 m |
| Ground Level | Dining Room | 6.63 m | 3.35 m | 6.63 m x 3.35 m |
| Ground Level | Kitchen | 2.79 m | 2.42 m | 2.79 m x 2.42 m |
| Ground Level | Primary Bedroom | 3.33 m | 2.74 m | 3.33 m x 2.74 m |
| Ground Level | Den | 2.44 m | 2.13 m | 2.44 m x 2.13 m |
Nathan Ho
Salesperson
Century 21 Atria Realty Inc.
501 Queen St W #200
Toronto, Ontario M5V 2B4
501 Queen St W #200
Toronto, Ontario M5V 2B4

