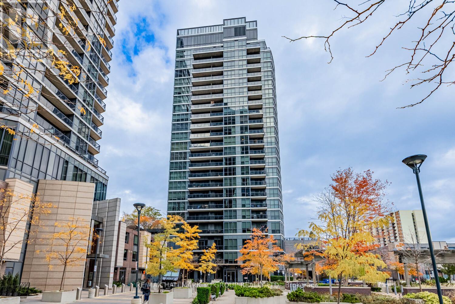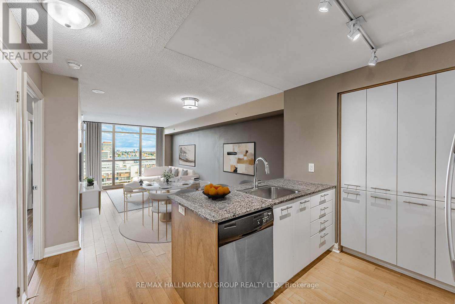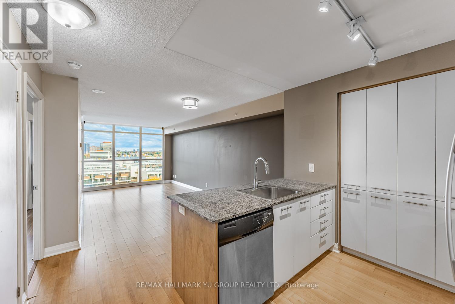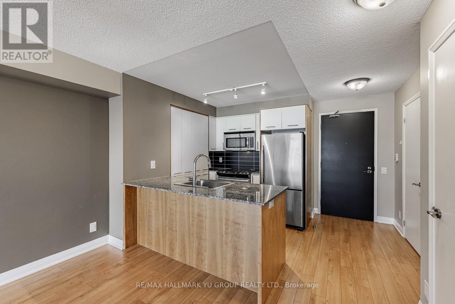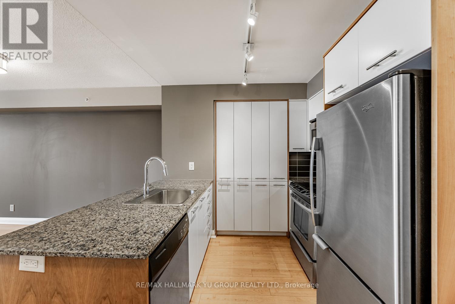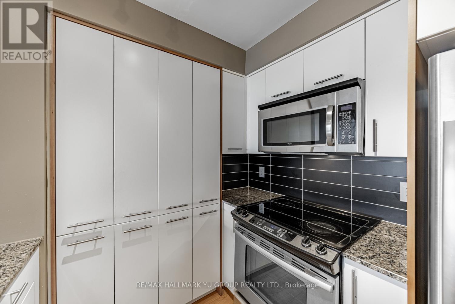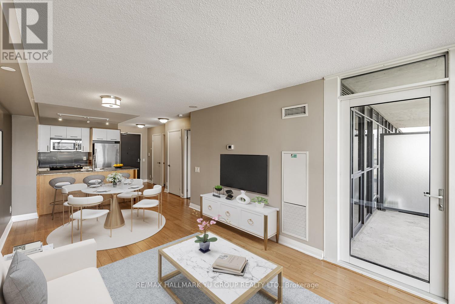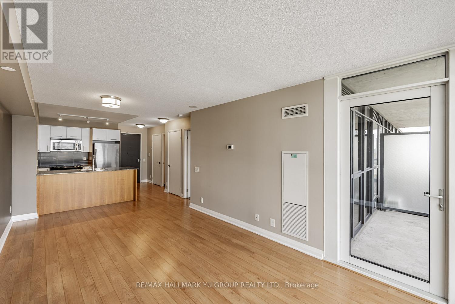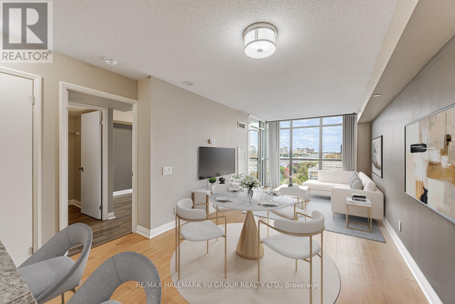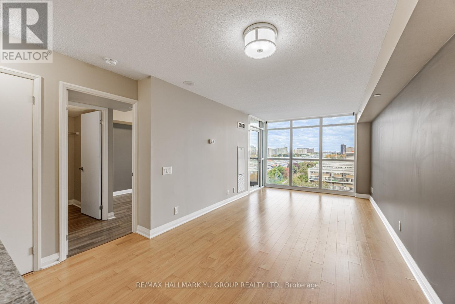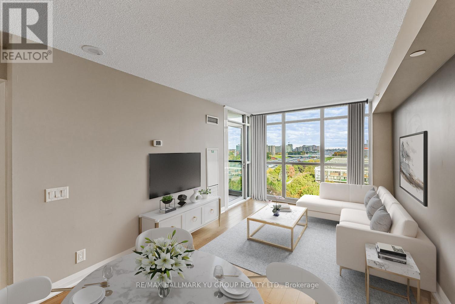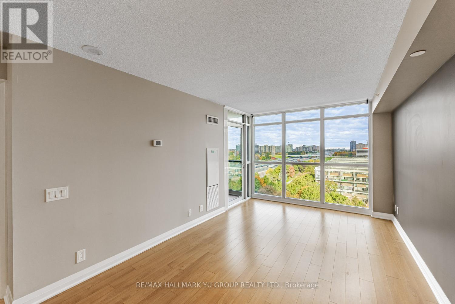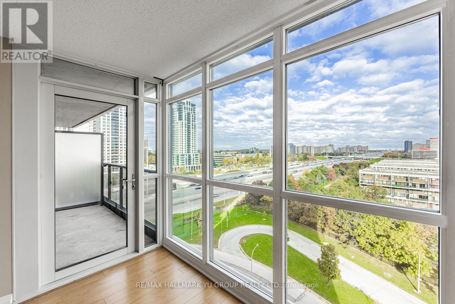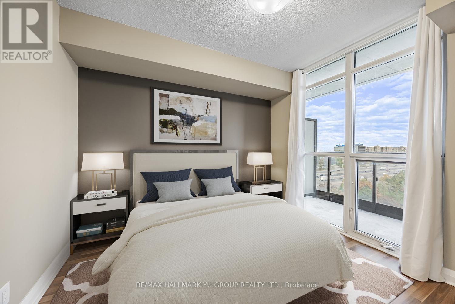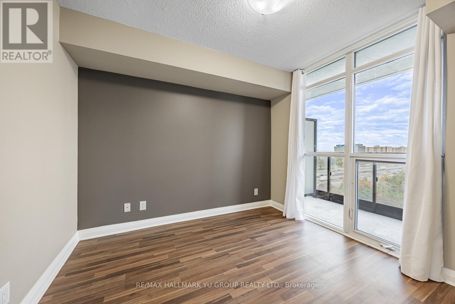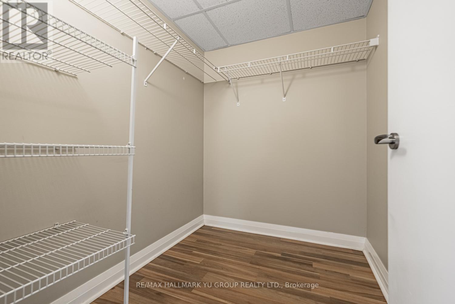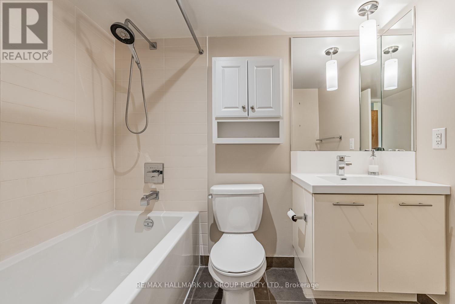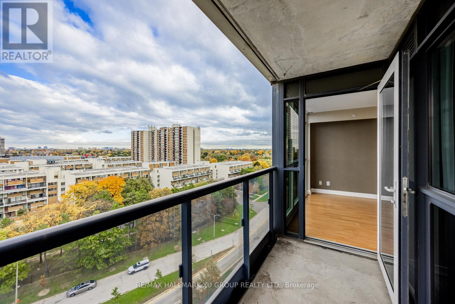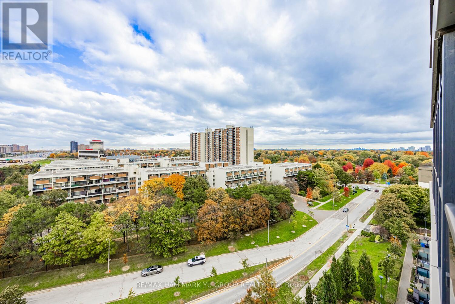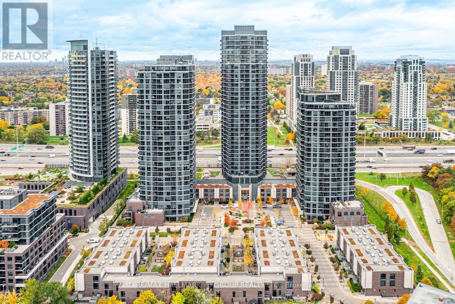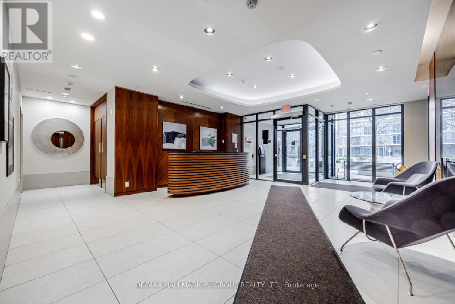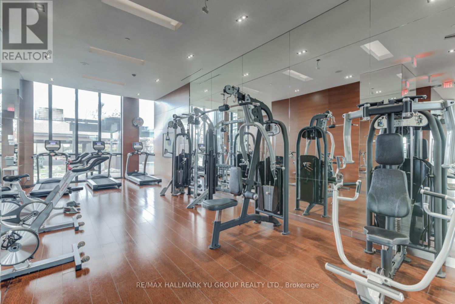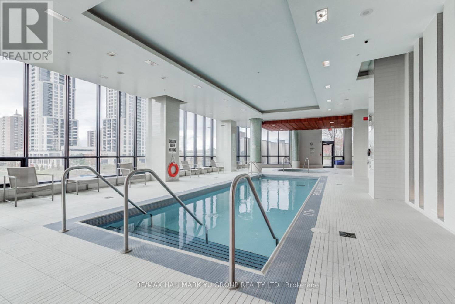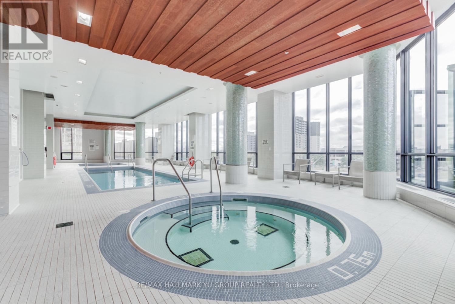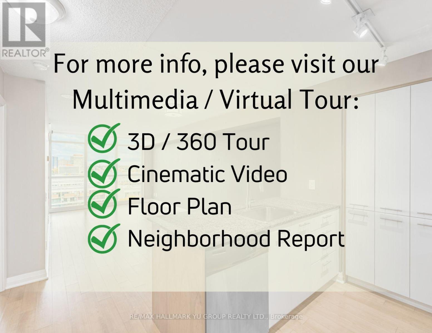1008 - 1 Valhalla Inn Road Toronto, Ontario M9B 1S9
$409,000Maintenance, Water, Heat, Common Area Maintenance, Insurance, Parking
$615.10 Monthly
Maintenance, Water, Heat, Common Area Maintenance, Insurance, Parking
$615.10 MonthlySpacious 1-bedroom suite (590 sq ft) - one of the larger 1 bdrms - with floor-to-ceiling windows, an unobstructed north view, and beautiful evening sunsets. Bright, even with its north exposure, this suite is perfect for first-time buyers or investors. It features laminate floors throughout (no carpet), a modern kitchen with granite counters and plenty of cabinet space, and a bedroom with a walk-in closet. Includes parking on P1 and a locker for extra storage.Enjoy a wide range of amenities shared across 1, 5 & 9 Valhalla Inn Rd, including multiple fitness facilities and party rooms, 24-hour concierge, an indoor pool with whirlpool and sauna, theatre room, children's playroom, guest suites & more! Two rooftop terraces (accessed from 5 Valhalla Inn Rd) with BBQ areas provide additional space to relax and entertain.Outstanding location with quick access to Hwy 427 and the Gardiner, minutes to Sherway Gardens, Cloverdale Mall, Pearson Airport, parks, cafés, and grocery stores. Easy transit connections via the Kipling Hub (TTC & GO) make commuting downtown effortless. (id:60365)
Property Details
| MLS® Number | W12501652 |
| Property Type | Single Family |
| Neigbourhood | Islington |
| Community Name | Islington-City Centre West |
| CommunityFeatures | Pets Allowed With Restrictions |
| Features | Balcony |
| ParkingSpaceTotal | 1 |
| PoolType | Indoor Pool |
Building
| BathroomTotal | 1 |
| BedroomsAboveGround | 1 |
| BedroomsTotal | 1 |
| Amenities | Security/concierge, Exercise Centre, Recreation Centre, Visitor Parking, Storage - Locker |
| Appliances | Dishwasher, Dryer, Microwave, Stove, Washer, Window Coverings, Refrigerator |
| BasementType | None |
| CoolingType | Central Air Conditioning |
| ExteriorFinish | Concrete |
| FlooringType | Laminate, Concrete |
| HeatingFuel | Natural Gas |
| HeatingType | Forced Air |
| SizeInterior | 500 - 599 Sqft |
| Type | Apartment |
Parking
| Underground | |
| Garage |
Land
| Acreage | No |
Rooms
| Level | Type | Length | Width | Dimensions |
|---|---|---|---|---|
| Main Level | Living Room | 6.02 m | 3.1 m | 6.02 m x 3.1 m |
| Main Level | Dining Room | 6.02 m | 3.1 m | 6.02 m x 3.1 m |
| Main Level | Kitchen | 2.67 m | 2.34 m | 2.67 m x 2.34 m |
| Main Level | Primary Bedroom | 3 m | 3.07 m | 3 m x 3.07 m |
| Main Level | Other | 1.27 m | 3.07 m | 1.27 m x 3.07 m |
Albert Yu
Broker of Record
685 Sheppard Ave E #401-19
Toronto, Ontario M2K 1B6

