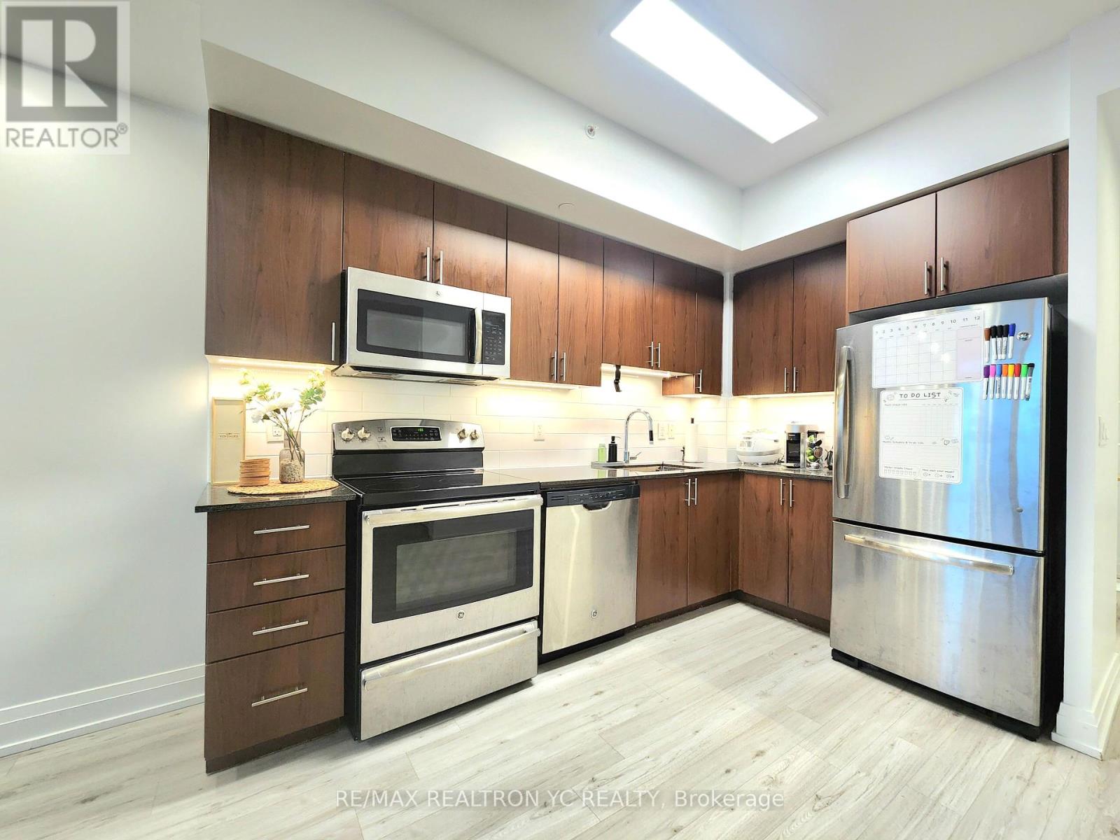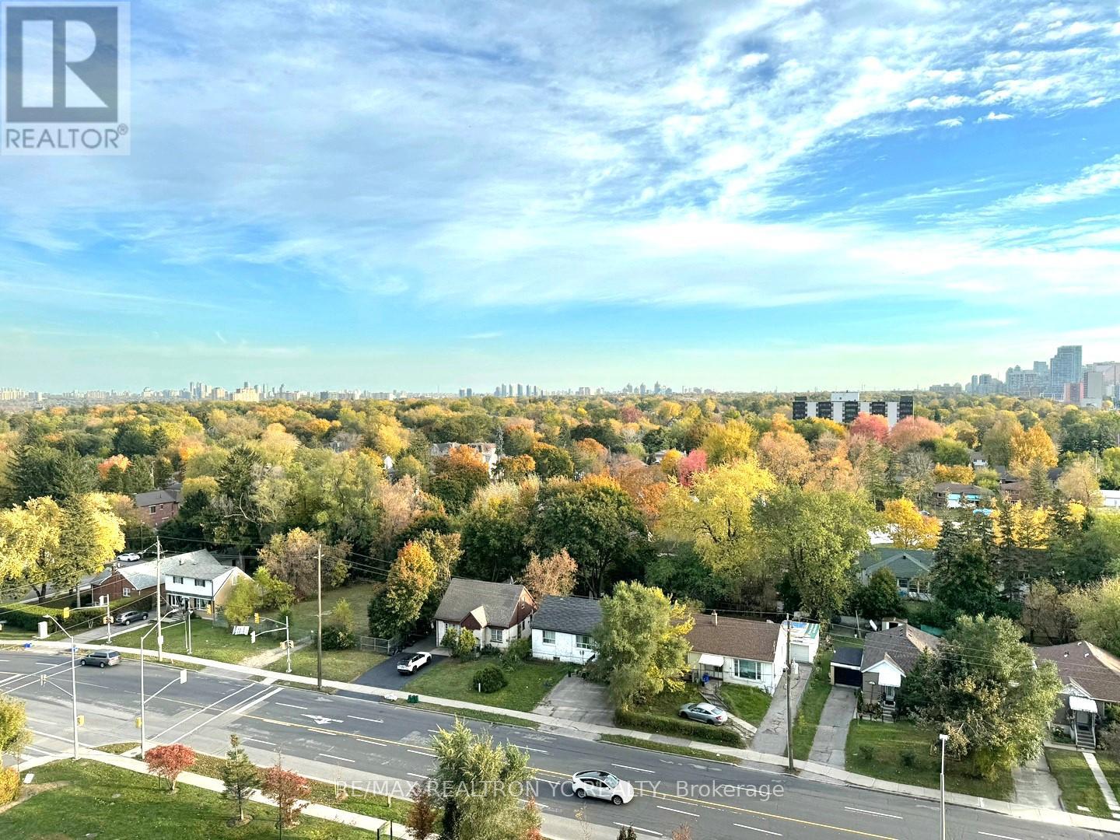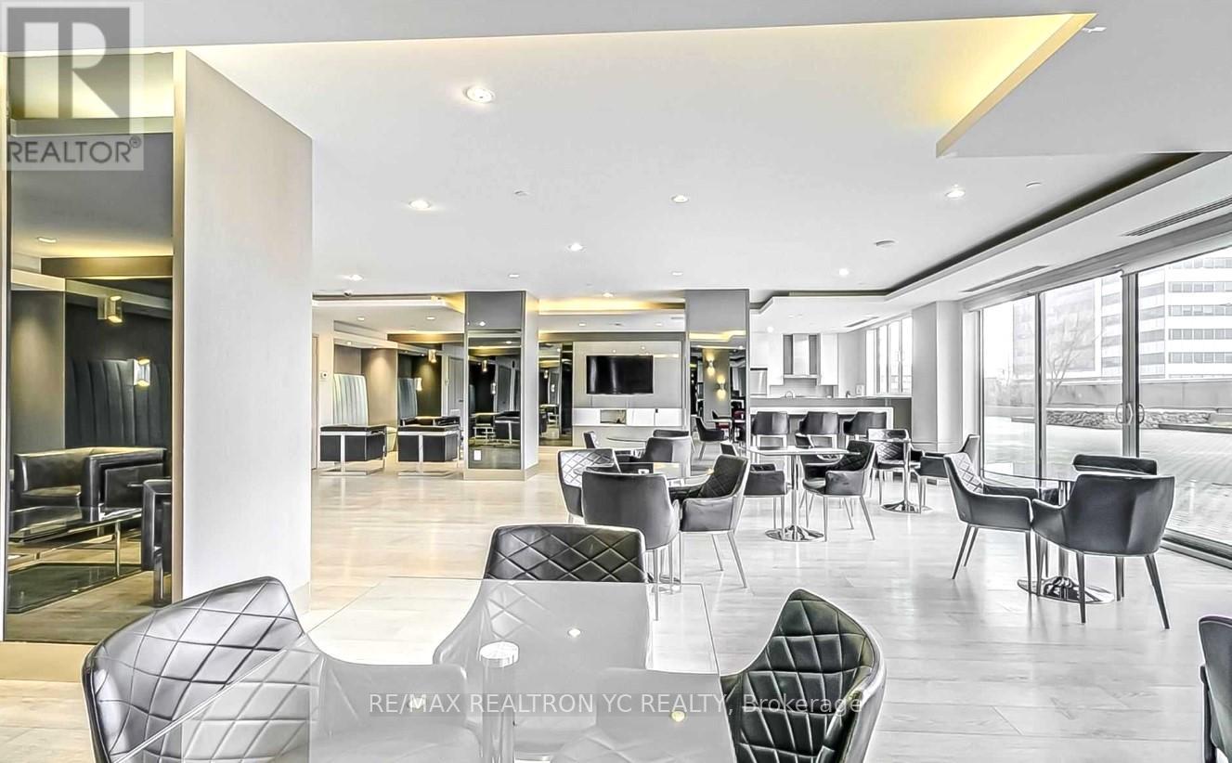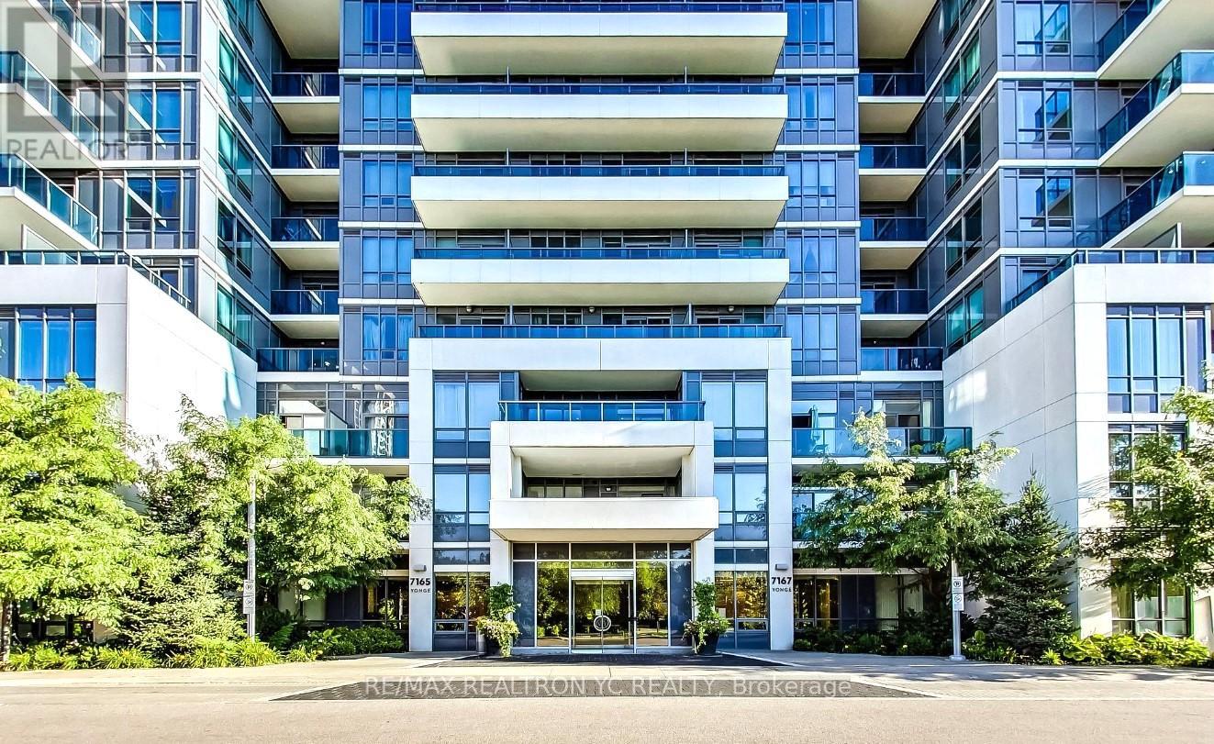1007 - 7165 Yonge Street Markham, Ontario L3T 0C9
2 Bedroom
1 Bathroom
600 - 699 sqft
Central Air Conditioning
Forced Air
$2,550 Monthly
Upgraded, Modern, Functional 1 Bedroom Plus Den Unit With A Large Walk-In Closet In PrimaryBedroom. Spacious Den can be used as a second bedroom or office. Unobstructed South View. 9 FtCeiling. Pod Lights in the Living Room. Beautiful Open Concept Kitchen With Granite CountertopsAnd Stainless Steel Appliances. Direct Access To Shops On Yonge. Steps To Supermarket, RetailStores, Banks, Pharmacies, Medical Offices, Hotel, Food Court/ Restaurants, TTC, VIVA And MuchMore. Ample Underground Visitor Parking. Hotel Style Amenities. (id:60365)
Property Details
| MLS® Number | N12108081 |
| Property Type | Single Family |
| Community Name | Grandview |
| AmenitiesNearBy | Park, Public Transit, Schools |
| CommunityFeatures | Pet Restrictions |
| Features | Elevator, Balcony, Carpet Free |
| ParkingSpaceTotal | 1 |
| ViewType | View |
Building
| BathroomTotal | 1 |
| BedroomsAboveGround | 1 |
| BedroomsBelowGround | 1 |
| BedroomsTotal | 2 |
| Age | 6 To 10 Years |
| Amenities | Security/concierge, Exercise Centre, Party Room, Sauna, Visitor Parking, Storage - Locker |
| Appliances | Dishwasher, Dryer, Microwave, Oven, Hood Fan, Stove, Washer, Refrigerator |
| CoolingType | Central Air Conditioning |
| ExteriorFinish | Concrete |
| FlooringType | Laminate |
| HeatingFuel | Natural Gas |
| HeatingType | Forced Air |
| SizeInterior | 600 - 699 Sqft |
| Type | Apartment |
Parking
| Underground | |
| Garage |
Land
| Acreage | No |
| LandAmenities | Park, Public Transit, Schools |
Rooms
| Level | Type | Length | Width | Dimensions |
|---|---|---|---|---|
| Flat | Living Room | 3.05 m | 2.95 m | 3.05 m x 2.95 m |
| Flat | Dining Room | 3.05 m | 2.95 m | 3.05 m x 2.95 m |
| Flat | Kitchen | 3.96 m | 3.05 m | 3.96 m x 3.05 m |
| Flat | Bedroom | 3.96 m | 2.84 m | 3.96 m x 2.84 m |
| Flat | Den | 2.54 m | 2.44 m | 2.54 m x 2.44 m |
https://www.realtor.ca/real-estate/28224467/1007-7165-yonge-street-markham-grandview-grandview
Mina Song
Salesperson
RE/MAX Realtron Yc Realty
7646 Yonge Street
Thornhill, Ontario L4J 1V9
7646 Yonge Street
Thornhill, Ontario L4J 1V9


































