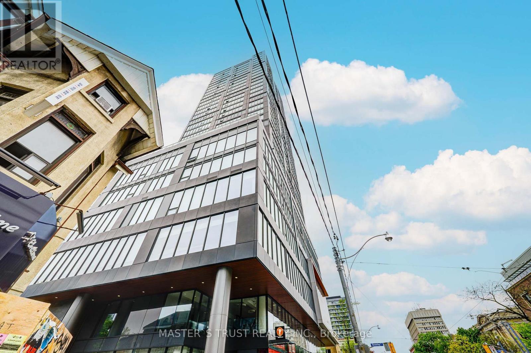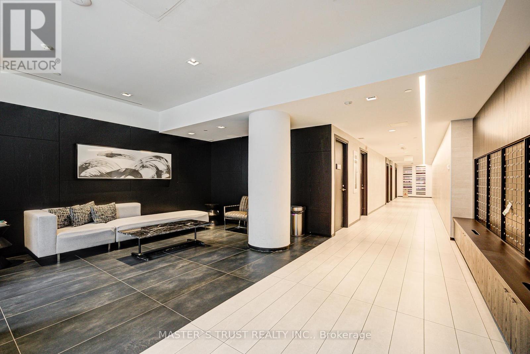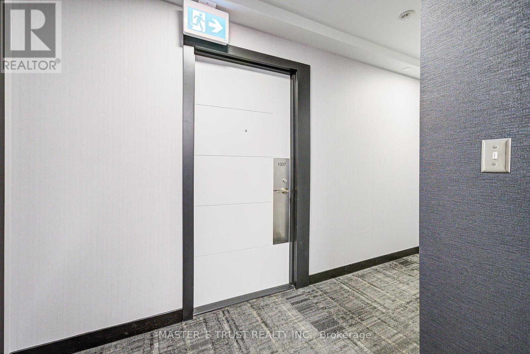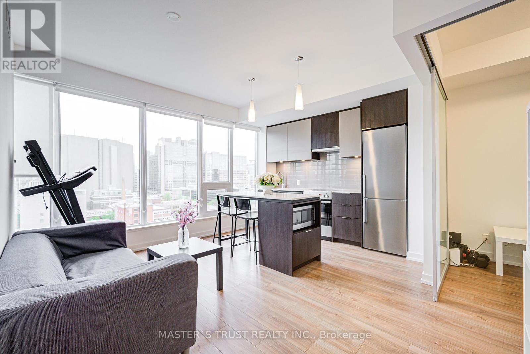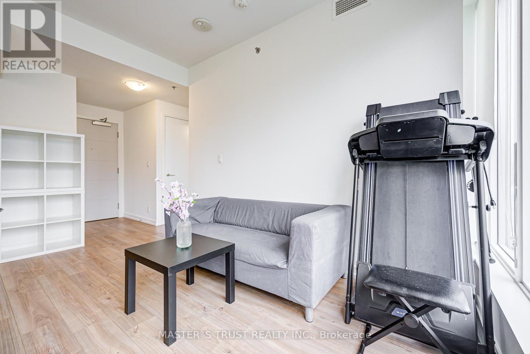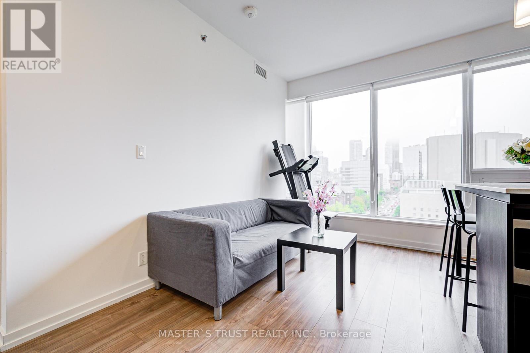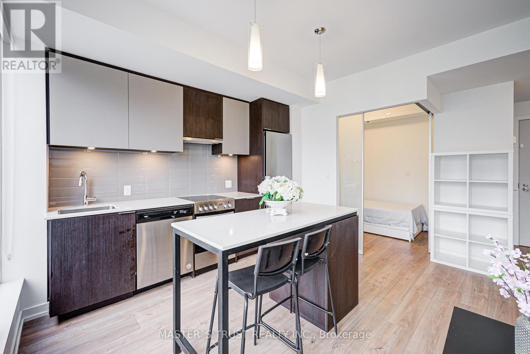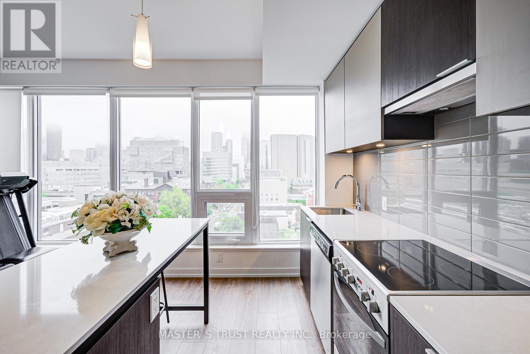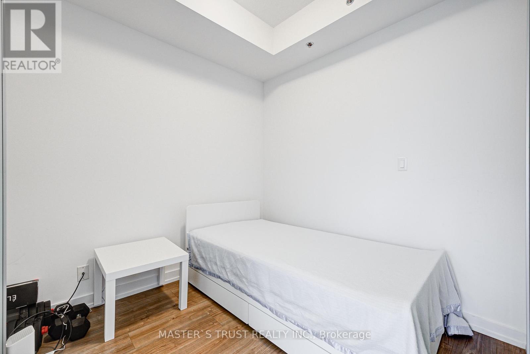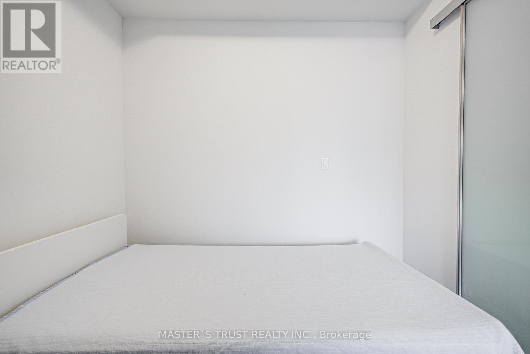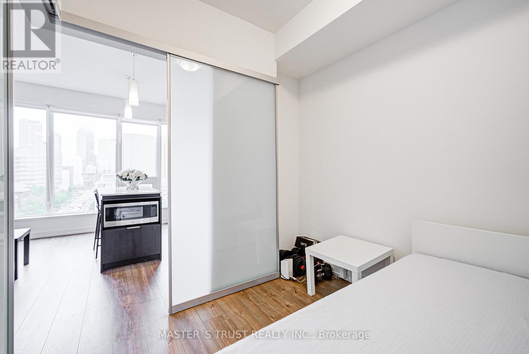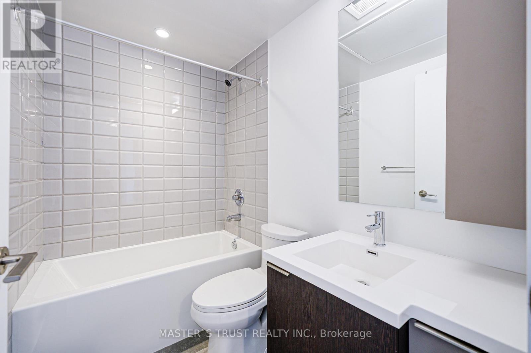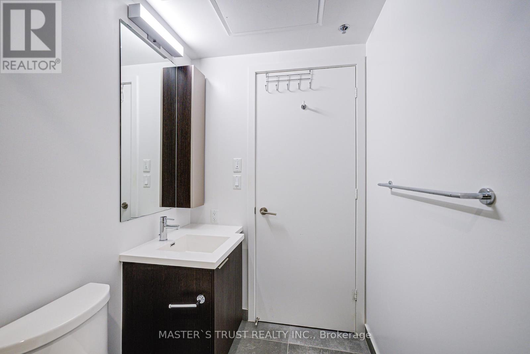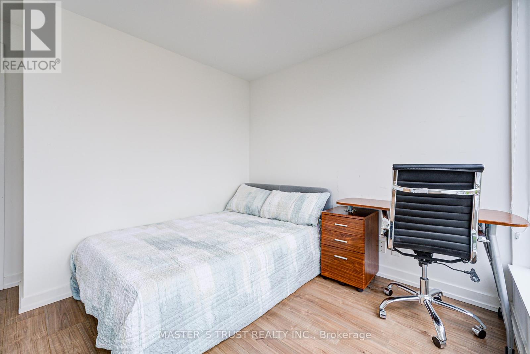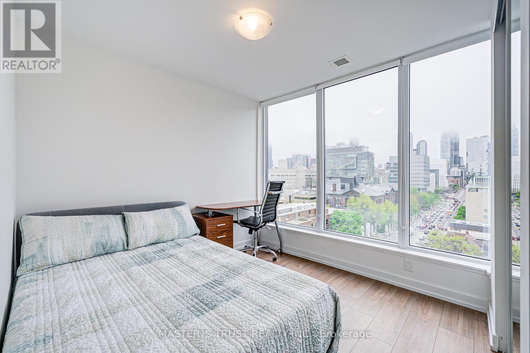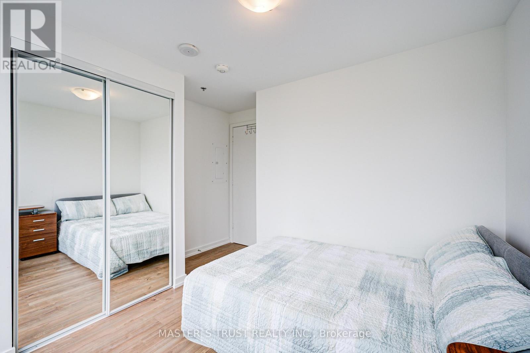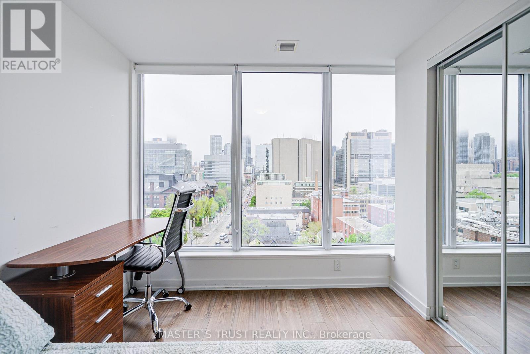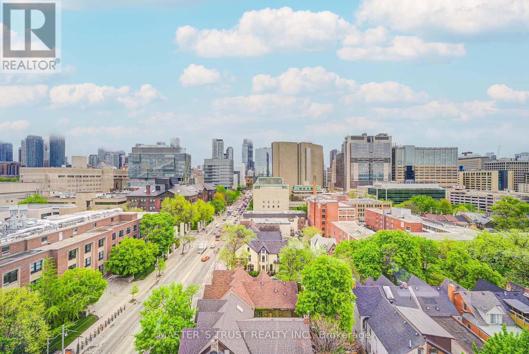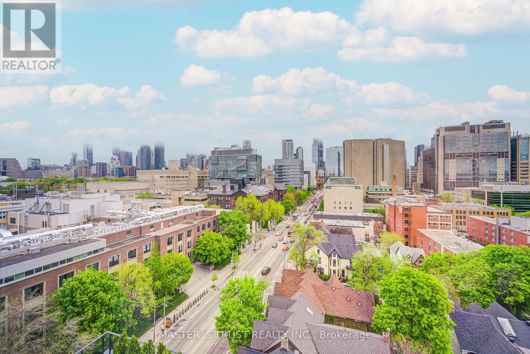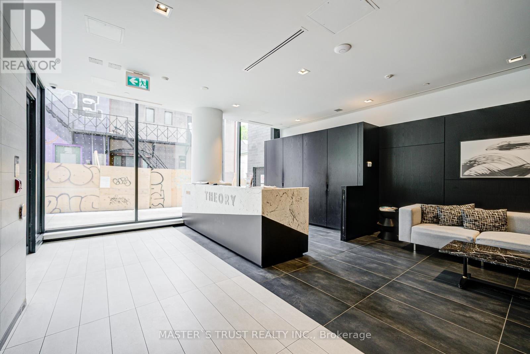1007 - 203 College Street Toronto, Ontario M5T 1P9
$2,850 Monthly
Welcome to Theory Condo, U Of T Dorm! **Luxury 1+1 Condo Right Across The Campus. **Functional Layout, No Wasted Space, **The Bedroom Can Fit Both Bed and Desk, **Large Den With Sliding Door That Can Be 2nd Bedroom.**Stunning Sun-filled South Facing Unit with Unobstructed City View. **Unit professionally cleaned, **fully furnished with two beds, two desks, sofa, treadmills that could fit your busy life style. Just bring your luggage and moved in and enjoy. **Unit Very Bright And Spacious. Laminate Floor Thru-Out. Both Bedroom and Living Room have Floor To Ceiling Windows. Modern Kitchen With High End Finishes. /S/S Appliances & Centre Island With Quartz Countertop. Amazing Building Amenities Including Study Area, Gym, BBQ Terrace, Media Room Etc. 100 Walk & 98 Transit Score To Subway, Street Car, Hospitals, Shops, Restaurants And More. (id:60365)
Property Details
| MLS® Number | C12214639 |
| Property Type | Single Family |
| Community Name | Waterfront Communities C1 |
| CommunityFeatures | Pet Restrictions |
| Features | Carpet Free |
| PoolType | Indoor Pool |
| ViewType | City View |
Building
| BathroomTotal | 1 |
| BedroomsAboveGround | 1 |
| BedroomsBelowGround | 1 |
| BedroomsTotal | 2 |
| Amenities | Security/concierge, Exercise Centre, Party Room, Visitor Parking |
| CoolingType | Central Air Conditioning |
| ExteriorFinish | Concrete |
| FlooringType | Laminate |
| HeatingFuel | Natural Gas |
| HeatingType | Forced Air |
| SizeInterior | 500 - 599 Sqft |
| Type | Apartment |
Parking
| Garage |
Land
| Acreage | No |
Rooms
| Level | Type | Length | Width | Dimensions |
|---|---|---|---|---|
| Flat | Living Room | 4.6 m | 4.42 m | 4.6 m x 4.42 m |
| Flat | Dining Room | 4.6 m | 4.42 m | 4.6 m x 4.42 m |
| Flat | Kitchen | 4.6 m | 4.42 m | 4.6 m x 4.42 m |
| Flat | Bedroom | 2.84 m | 2.74 m | 2.84 m x 2.74 m |
| Flat | Den | 2.44 m | 2.44 m | 2.44 m x 2.44 m |
Emily Zhang
Broker
3190 Steeles Ave East #120
Markham, Ontario L3R 1G9

