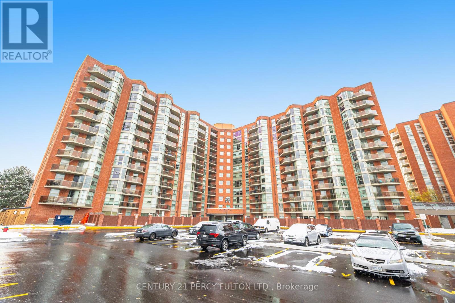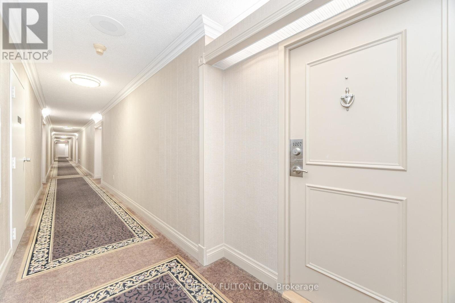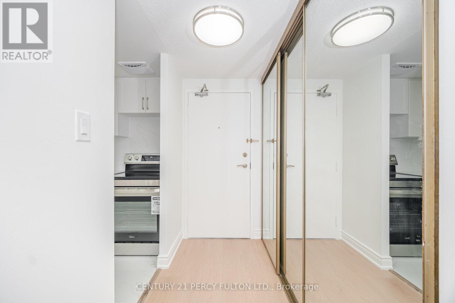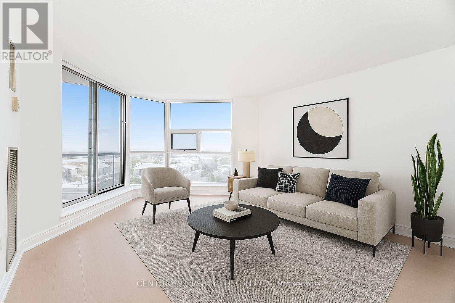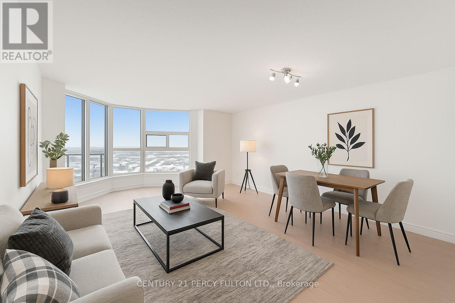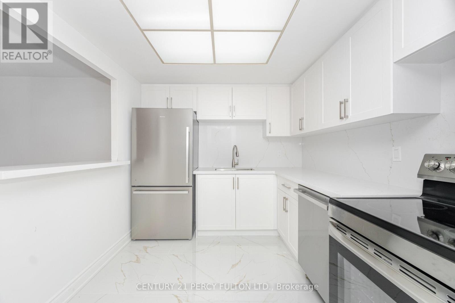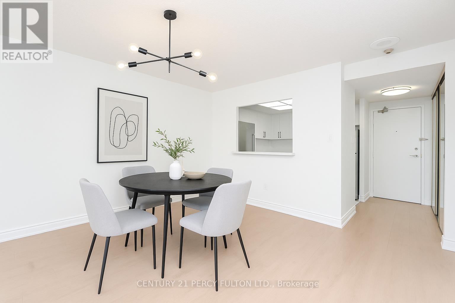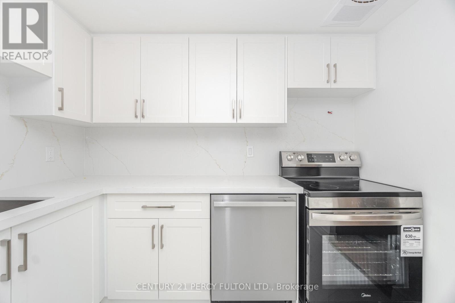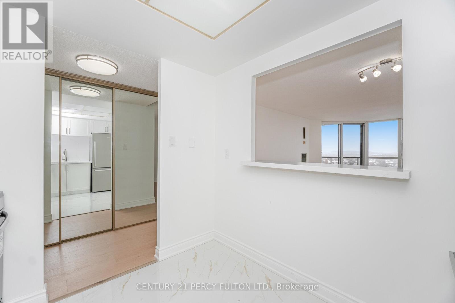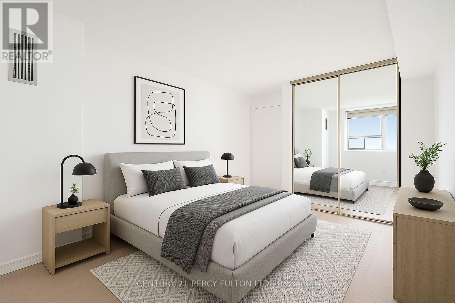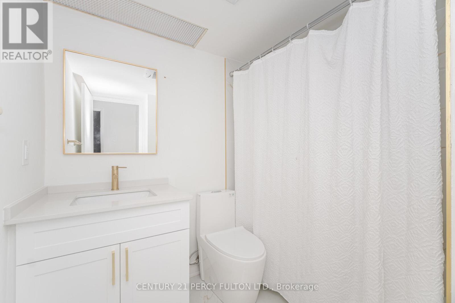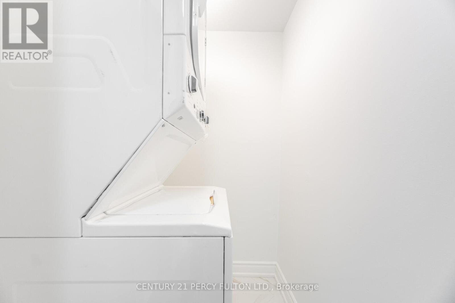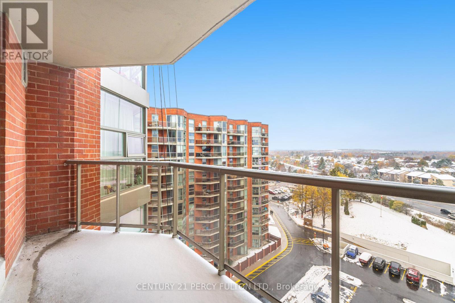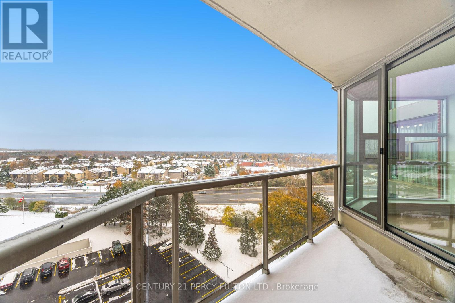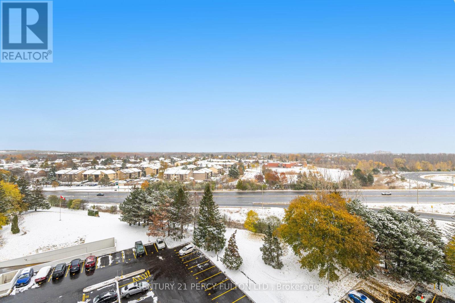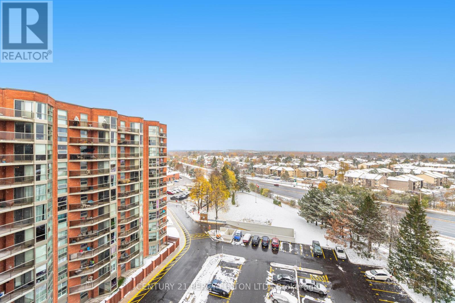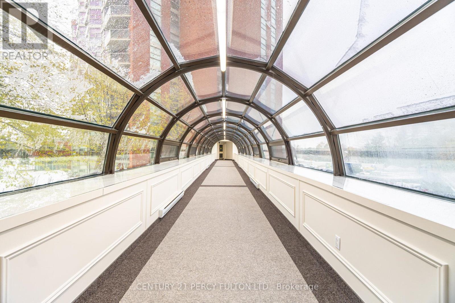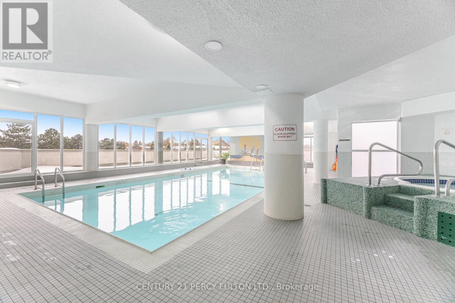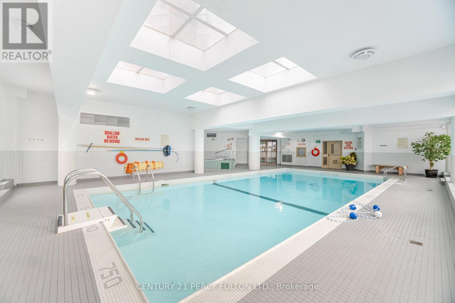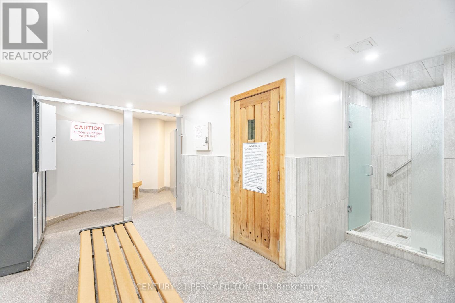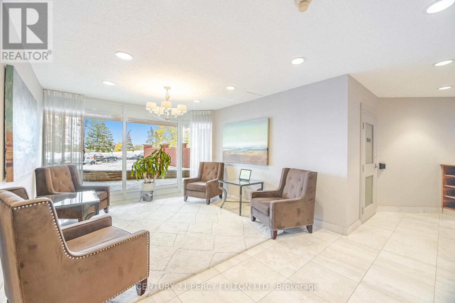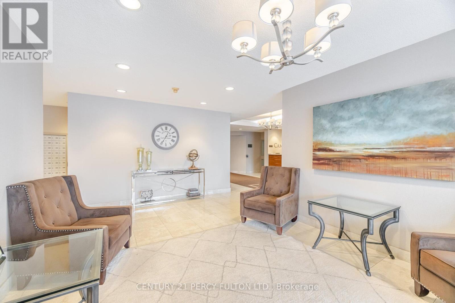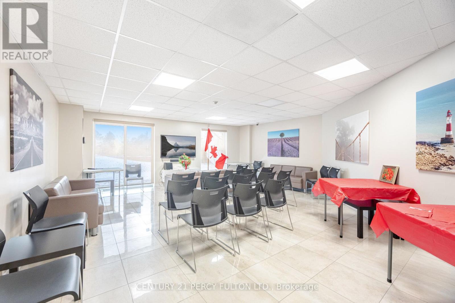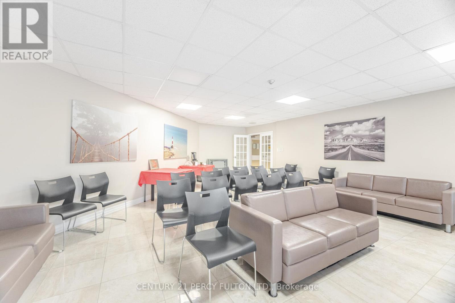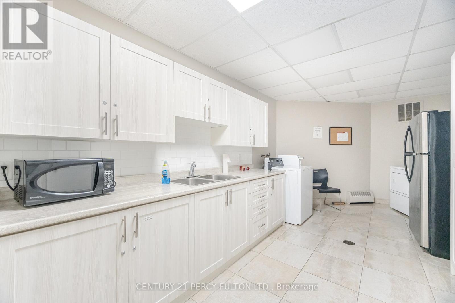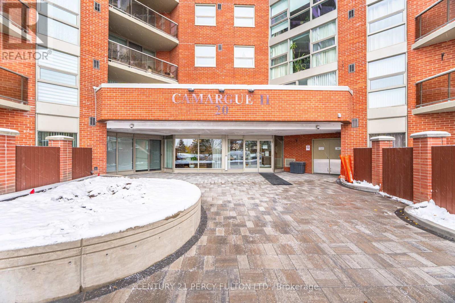1007 - 20 Dean Park Road Toronto, Ontario M1B 3G9
$399,900Maintenance, Common Area Maintenance, Insurance, Heat, Cable TV, Parking
$463 Monthly
Maintenance, Common Area Maintenance, Insurance, Heat, Cable TV, Parking
$463 MonthlyBright & Spacious 1 Bedroom 1 Bathroom Condo Apartment * 790 Sq. Ft. * Large Windows Offering Plenty Of Natural Light * Open Concept Living & Dining Room With Walkout To Balcony * Unobstructed Views * In-Suite Laundry * Brand New Appliances* New Updated Kitchen & Bathroom With Quartz Counters * 24-Hour Security * Resort-Style Amenities Including Indoor Saltwater Pool, Sauna, Tennis Court, Exercise Room & Party Room, Car Wash * Convenient Location With Easy Access To Hwy 401, Transit, Shopping, Parks & UofT Campus * (id:60365)
Property Details
| MLS® Number | E12534876 |
| Property Type | Single Family |
| Community Name | Rouge E11 |
| CommunityFeatures | Pets Allowed With Restrictions |
| Features | Balcony, In Suite Laundry |
| ParkingSpaceTotal | 1 |
Building
| BathroomTotal | 1 |
| BedroomsAboveGround | 1 |
| BedroomsTotal | 1 |
| Appliances | Dishwasher, Dryer, Stove, Washer, Refrigerator |
| BasementType | None |
| CoolingType | Central Air Conditioning |
| ExteriorFinish | Brick |
| FlooringType | Laminate, Ceramic |
| HeatingFuel | Natural Gas |
| HeatingType | Forced Air |
| SizeInterior | 700 - 799 Sqft |
| Type | Apartment |
Parking
| Underground | |
| Garage |
Land
| Acreage | No |
Rooms
| Level | Type | Length | Width | Dimensions |
|---|---|---|---|---|
| Flat | Living Room | 3.97 m | 3.48 m | 3.97 m x 3.48 m |
| Flat | Dining Room | 3.97 m | 3.45 m | 3.97 m x 3.45 m |
| Flat | Kitchen | 2.58 m | 2.81 m | 2.58 m x 2.81 m |
| Flat | Bedroom | 4.41 m | 2.95 m | 4.41 m x 2.95 m |
https://www.realtor.ca/real-estate/29092809/1007-20-dean-park-road-toronto-rouge-rouge-e11
Shiv Bansal
Broker
2911 Kennedy Road
Toronto, Ontario M1V 1S8

