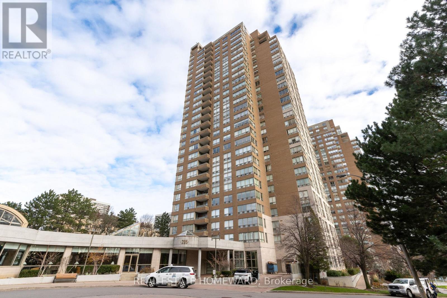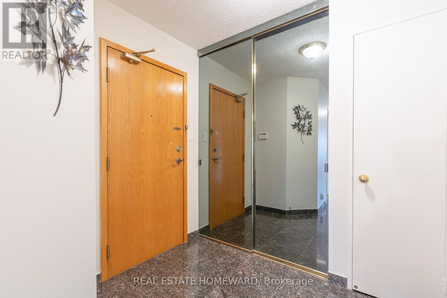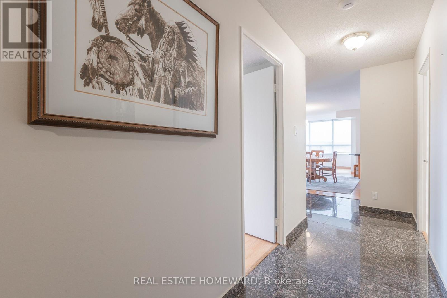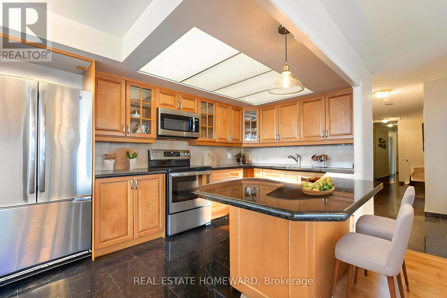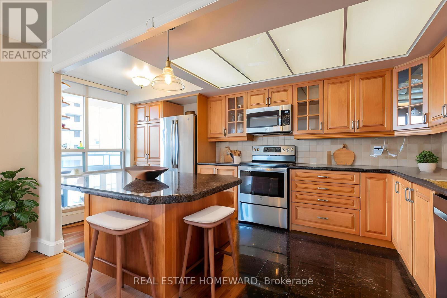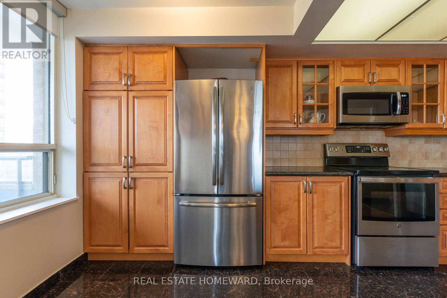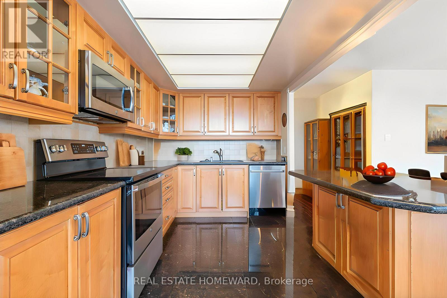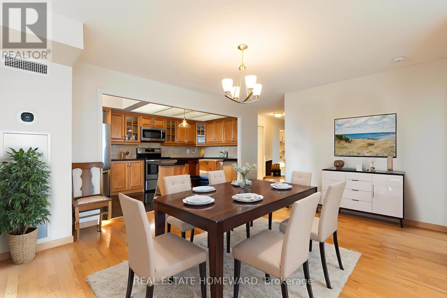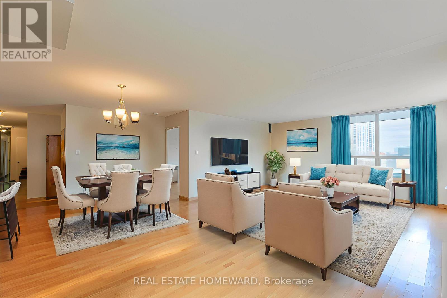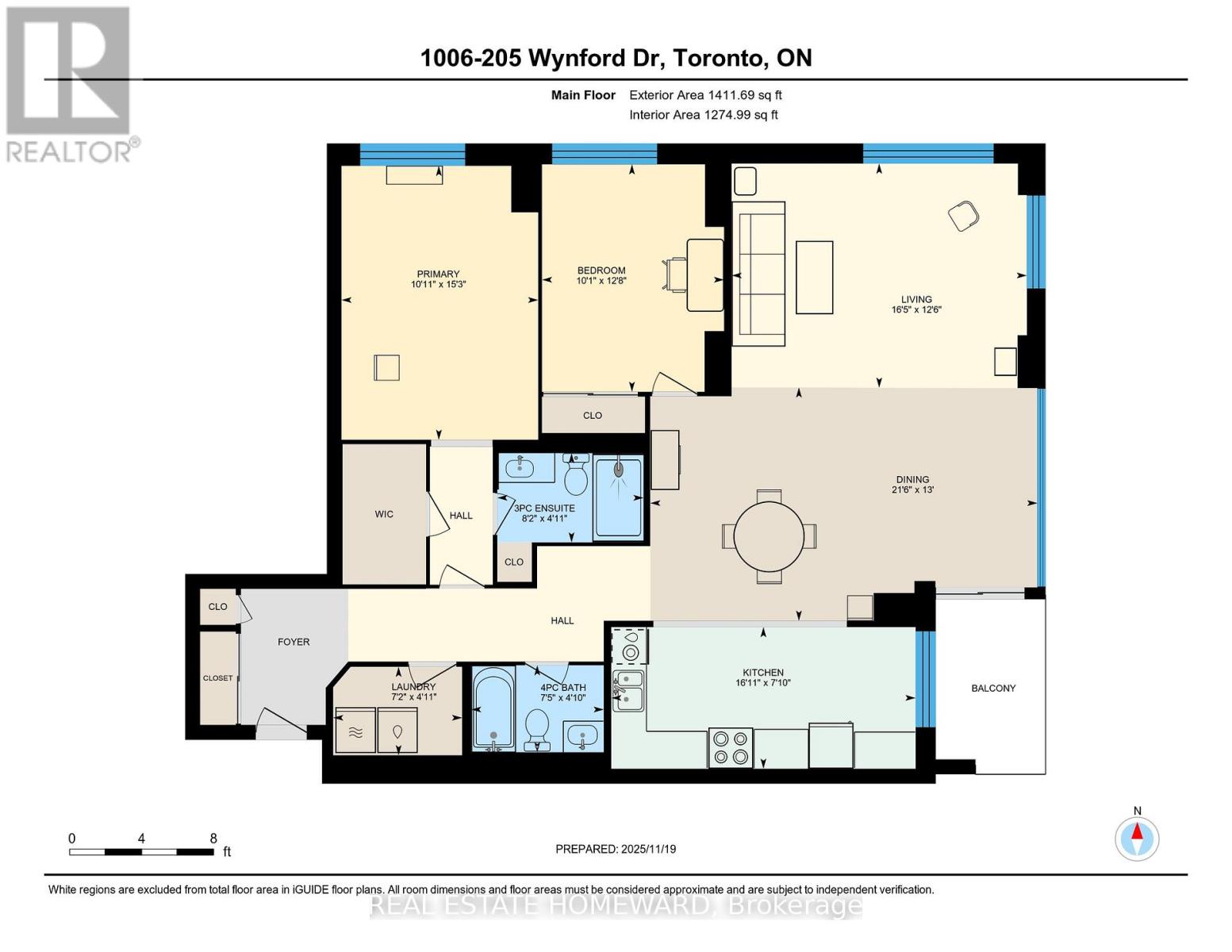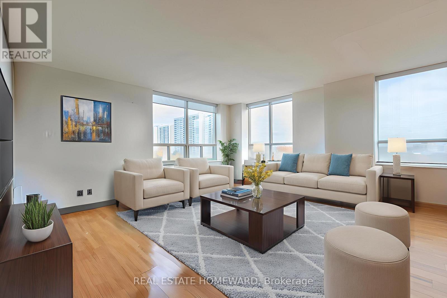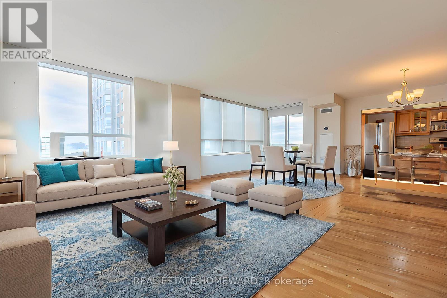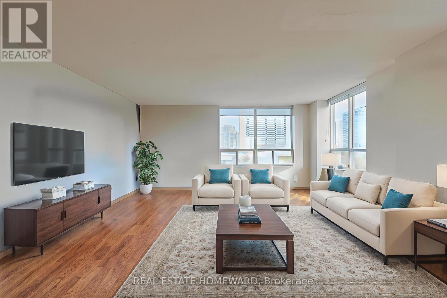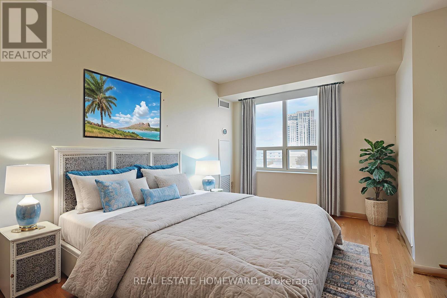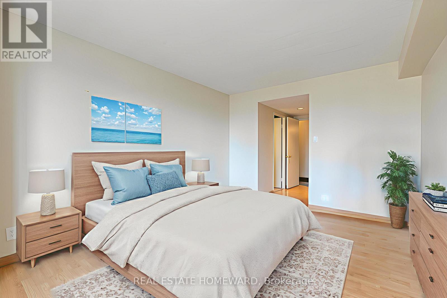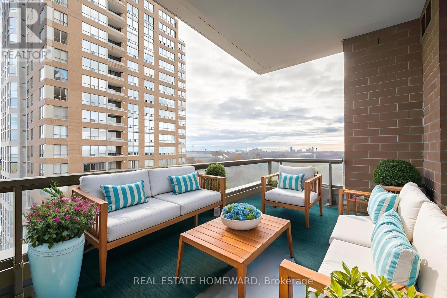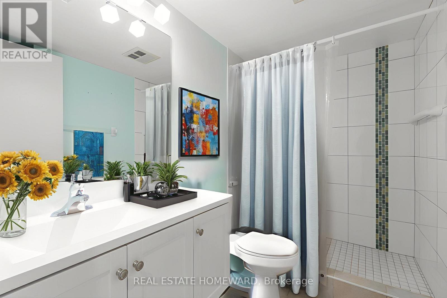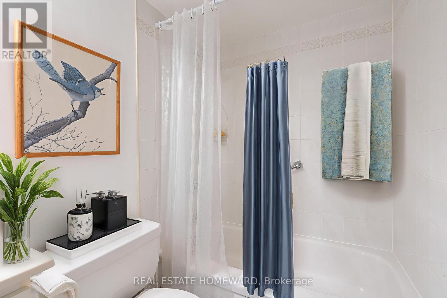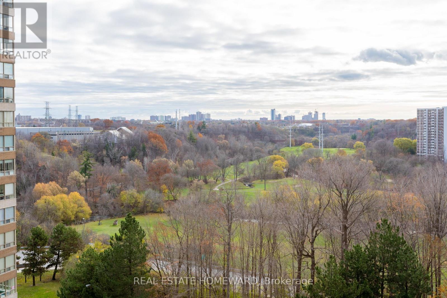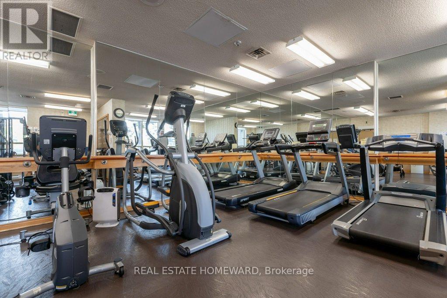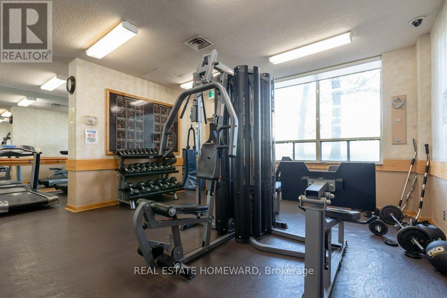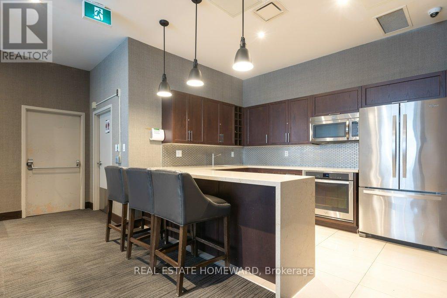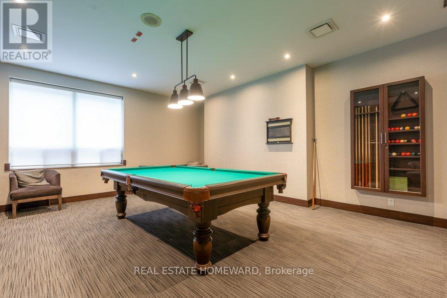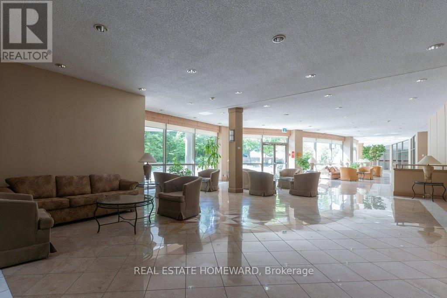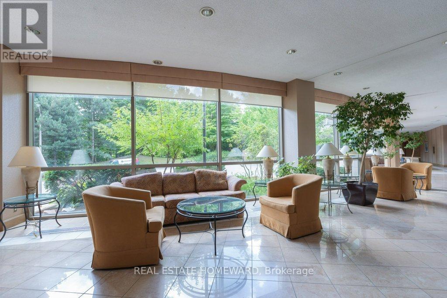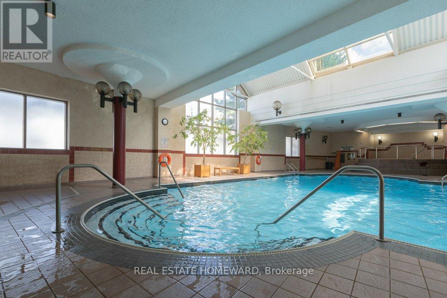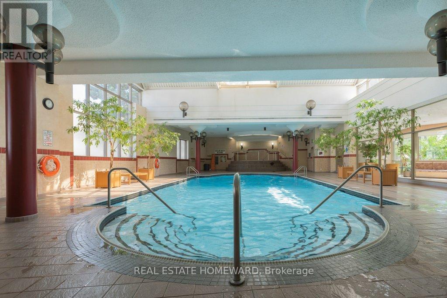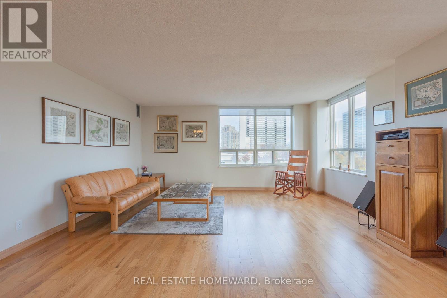#1006 - 205 Wynford Drive Toronto, Ontario M3C 3P4
$649,900Maintenance, Common Area Maintenance, Heat, Electricity, Insurance, Parking, Water
$1,187.95 Monthly
Maintenance, Common Area Maintenance, Heat, Electricity, Insurance, Parking, Water
$1,187.95 MonthlyBeautifully Renovated Light Filled 2 Bedroom, & 2 Baths, Open Concept, Suite with Panoramic Views Of Toronto. Featuring 1372 SQ Ft of Total Living Area, With Incredible North, East Terrace Views! Upgrades Include Tastefully Renovated Kitchen.. Entertain In Style! 2 Spa Bathrooms have been renovated. The large Primary Bedroom Features an oversized, 4-pc Ensuite With Walk In Closets. 205 Wynford is a wonderful building, professionally managed with a healthy reserve fund and low maintenance fees. It offers 24-hour security at gatehouse, indoor visitor parking and a long list of amenities. Lobby and corridors were beautifully renovated in 2018. Electric vehicle charging stations coming soon! Part of the Wynford/Concorde corridor, this is a fantastic location surrounded by miles of trails, with new Eglington Crosstown LRT right at your door; and is a short drive to the Shops at Don Mills, and a walking distance to Flemington Park Shopping Centre. Only 2 Stops from the New Subway station at Don Mills and Eglinton. Building Amenities: Outdoor Tennis Court, Indoor Pool, Two Racquetball/Squash Courts, Gym, Lounge Area, Party Room, 24 Hr. Building Security, Visitor Parking, Billiards, Bike Storage. (id:60365)
Property Details
| MLS® Number | C12559080 |
| Property Type | Single Family |
| Community Name | Flemingdon Park |
| CommunityFeatures | Pets Allowed With Restrictions |
| Features | Balcony, In Suite Laundry |
| ParkingSpaceTotal | 1 |
| PoolType | Indoor Pool |
Building
| BathroomTotal | 2 |
| BedroomsAboveGround | 2 |
| BedroomsBelowGround | 1 |
| BedroomsTotal | 3 |
| Amenities | Recreation Centre, Sauna, Exercise Centre |
| BasementType | None |
| CoolingType | Central Air Conditioning |
| ExteriorFinish | Brick |
| HeatingFuel | Natural Gas |
| HeatingType | Forced Air |
| SizeInterior | 1200 - 1399 Sqft |
| Type | Apartment |
Parking
| Underground | |
| Garage |
Land
| Acreage | No |
Rooms
| Level | Type | Length | Width | Dimensions |
|---|---|---|---|---|
| Ground Level | Living Room | 5.02 m | 3.65 m | 5.02 m x 3.65 m |
| Ground Level | Dining Room | 3.35 m | 3.96 m | 3.35 m x 3.96 m |
| Ground Level | Kitchen | 5.02 m | 2.43 m | 5.02 m x 2.43 m |
| Ground Level | Primary Bedroom | 3.35 m | 4.57 m | 3.35 m x 4.57 m |
| Ground Level | Bedroom 2 | 3.04 m | 3.35 m | 3.04 m x 3.35 m |
| Ground Level | Solarium | 1.84 m | 3.04 m | 1.84 m x 3.04 m |
Marc C. Trumphour
Salesperson
1858 Queen Street E.
Toronto, Ontario M4L 1H1
Michael Winston Unsworth
Salesperson
1858 Queen Street E.
Toronto, Ontario M4L 1H1

