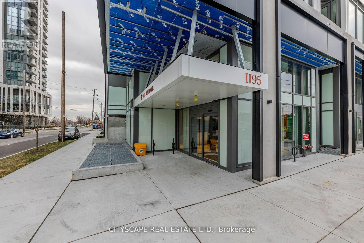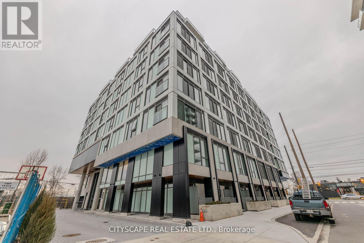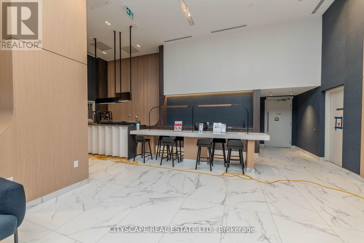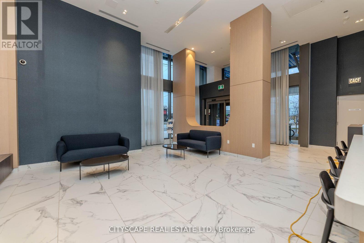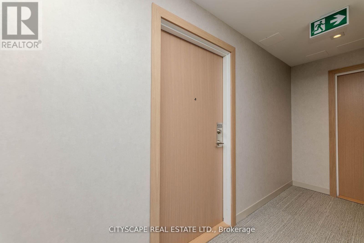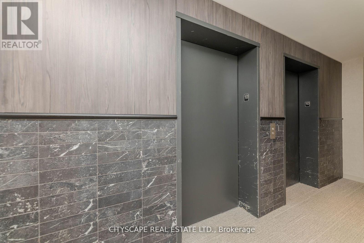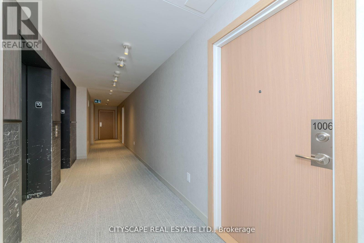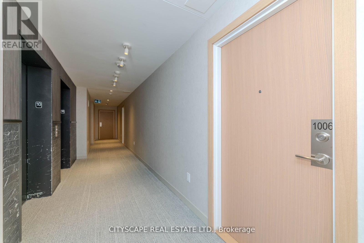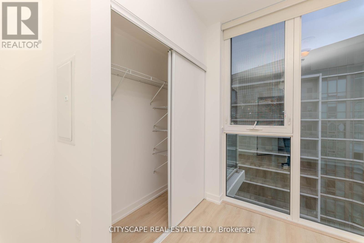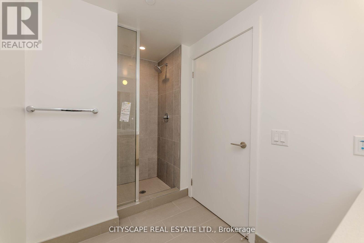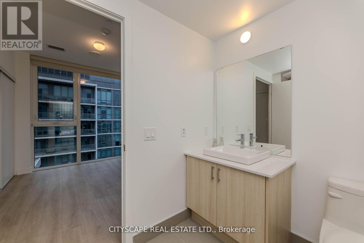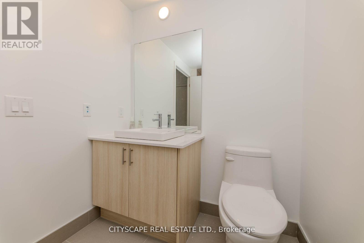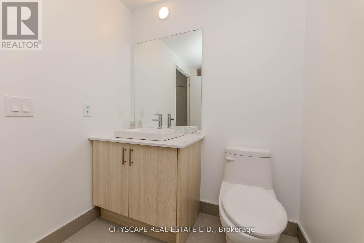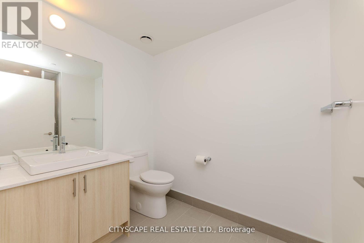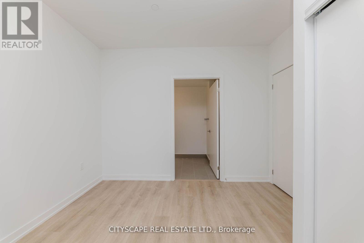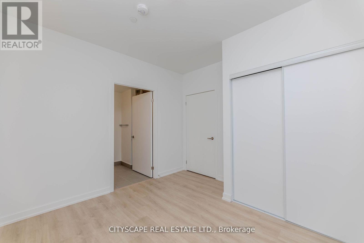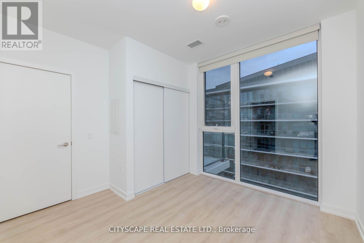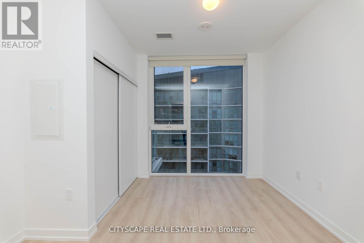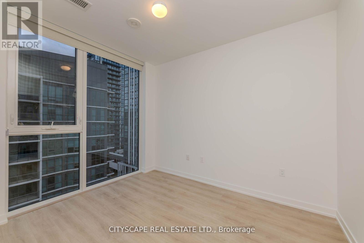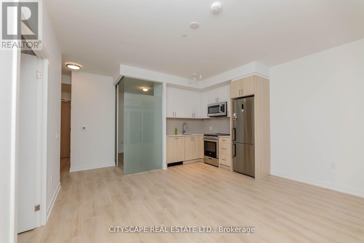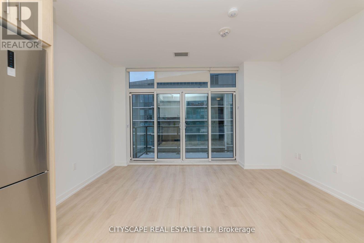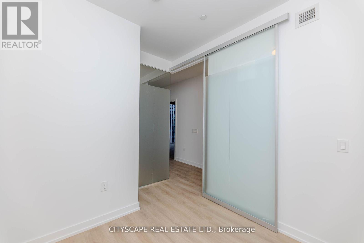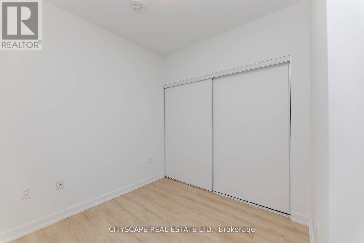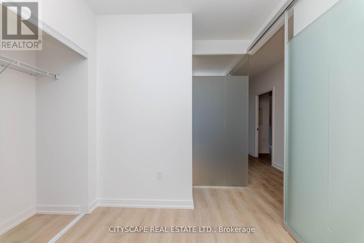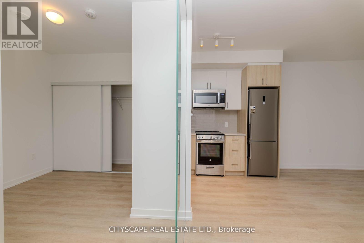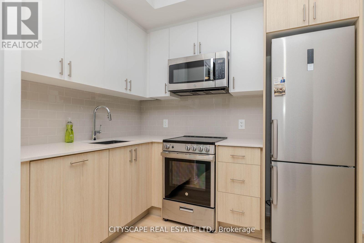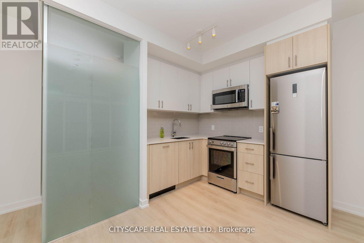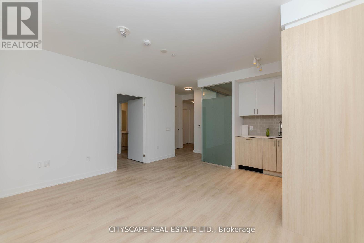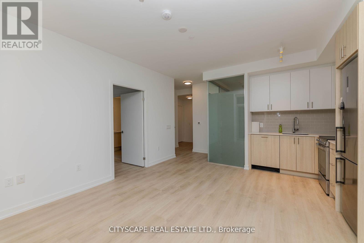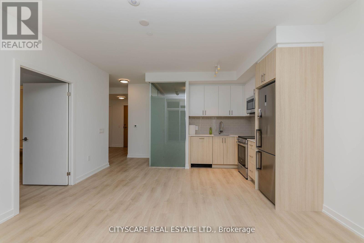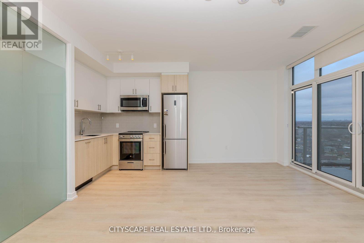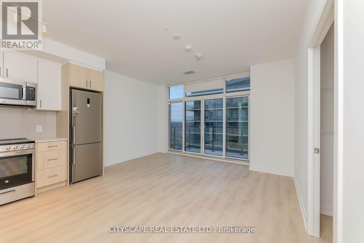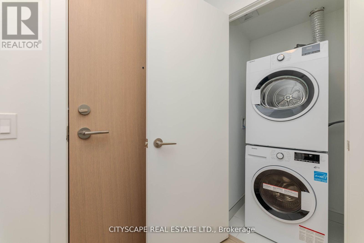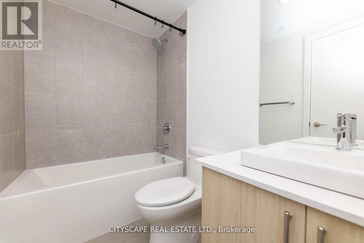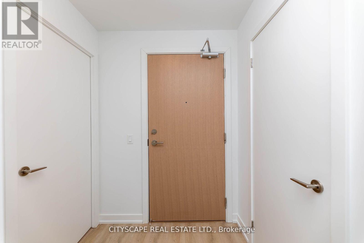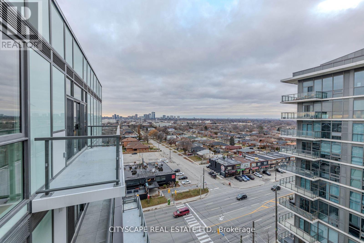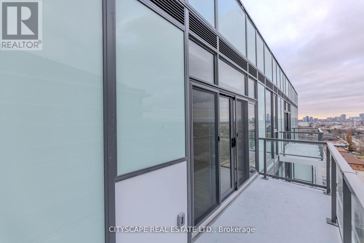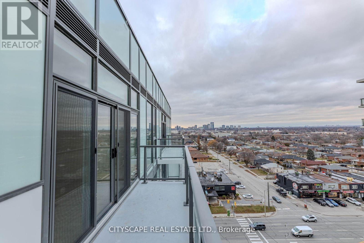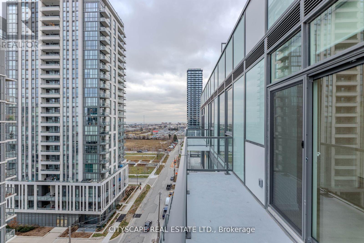1006 - 1195 The Queensway Way Toronto, Ontario M8Z 1R6
$2,700 Monthly
Experience modern urban living in this beautifully designed 2-bedroom, 2-bathroom condo at The Queensway & Islington Avenue, where lifestyle and convenience meet. With 9-foot ceilings and floor-to-ceiling windows, the suite is filled with natural light and offers an open, airy feel. The custom kitchen is a chefs delight with sleek quartz countertops, a matching backsplash, and energy-efficient appliances, while both bathrooms feature spa-inspired finishes with quartz vanities, tiled walls, and frameless mirrors. Step out onto your private balcony and enjoy captivating south-facing views of Lake Ontario. The home also includes a storage locker and dedicated parking on P2. Just minutes from the Gardiner Expressway, Highways 427 & 401, Pearson Airport, Downtown Toronto, and excellent transit options, this location makes commuting effortless. Residents enjoy luxury amenities such as a 24-hour concierge, secure FOB entry, library, party room, commercial lounge, fitness and yoga studios, and a rooftop terrace with BBQs and panoramic views of the city and lake. Available from October 1st Book your showing today! FURNISHED & SHORT-TERM OPTION ALSO AVAILABLE (id:60365)
Property Details
| MLS® Number | W12419608 |
| Property Type | Single Family |
| Community Name | Islington-City Centre West |
| CommunityFeatures | Pet Restrictions |
| Features | Balcony |
| ParkingSpaceTotal | 1 |
Building
| BathroomTotal | 2 |
| BedroomsAboveGround | 2 |
| BedroomsTotal | 2 |
| Age | 0 To 5 Years |
| Amenities | Storage - Locker |
| Appliances | Garage Door Opener Remote(s), Blinds, Dishwasher, Dryer, Microwave, Stove, Washer, Refrigerator |
| CoolingType | Central Air Conditioning, Air Exchanger |
| ExteriorFinish | Aluminum Siding, Brick |
| FlooringType | Laminate |
| HeatingFuel | Natural Gas |
| HeatingType | Forced Air |
| SizeInterior | 600 - 699 Sqft |
| Type | Apartment |
Parking
| Underground | |
| Garage |
Land
| Acreage | No |
Rooms
| Level | Type | Length | Width | Dimensions |
|---|---|---|---|---|
| Flat | Kitchen | Measurements not available | ||
| Flat | Dining Room | 4.29 m | 5.05 m | 4.29 m x 5.05 m |
| Flat | Living Room | 4.29 m | 5.05 m | 4.29 m x 5.05 m |
| Flat | Primary Bedroom | 2.69 m | 3.25 m | 2.69 m x 3.25 m |
| Flat | Bedroom | 2.44 m | 2.44 m | 2.44 m x 2.44 m |
| Flat | Bathroom | Measurements not available | ||
| Flat | Bathroom | Measurements not available | ||
| Flat | Laundry Room | Measurements not available |
Arif Ali Rajer
Salesperson
885 Plymouth Dr #2
Mississauga, Ontario L5V 0B5

