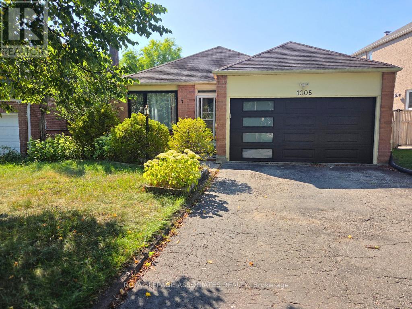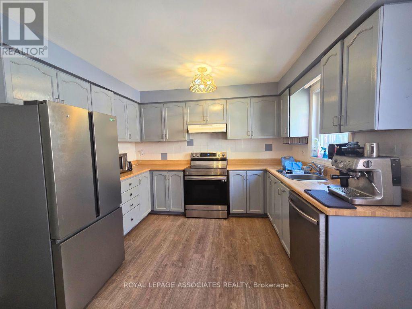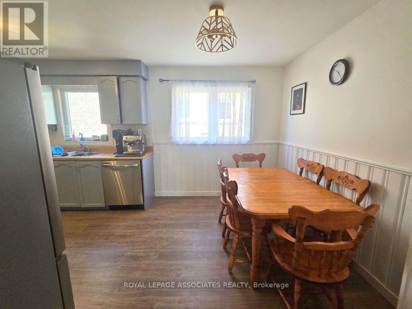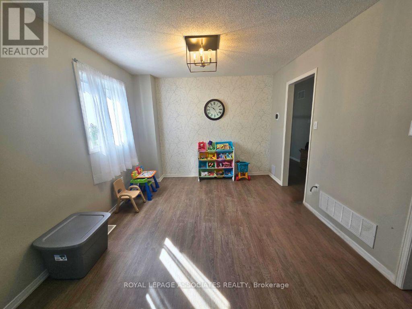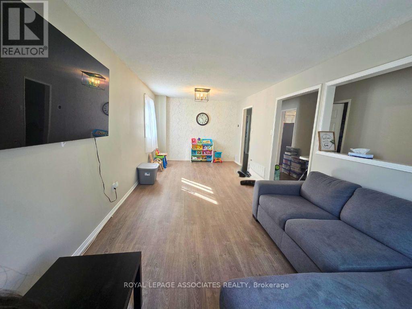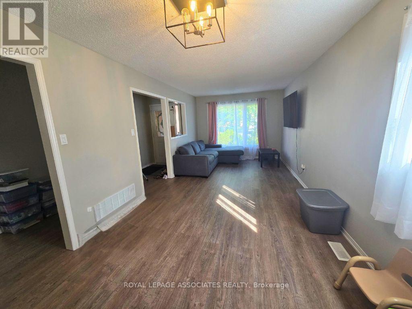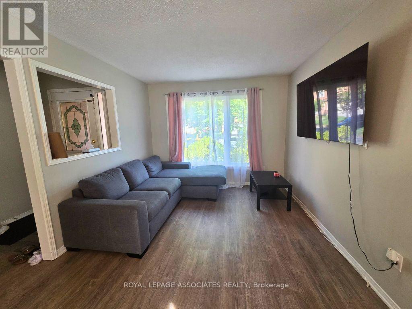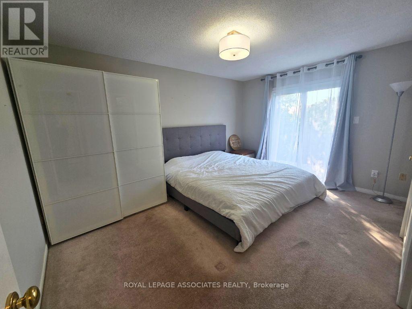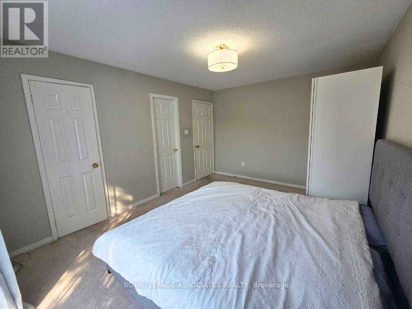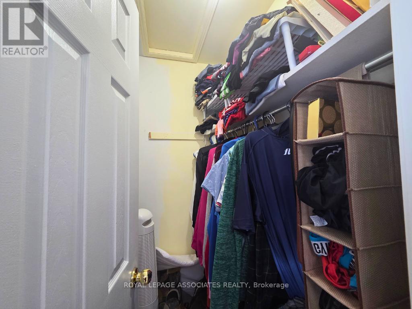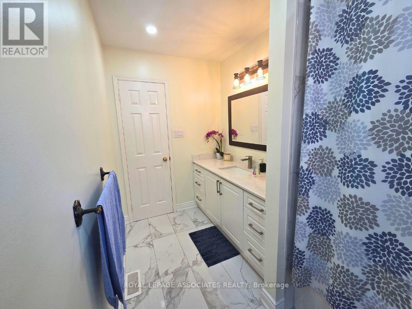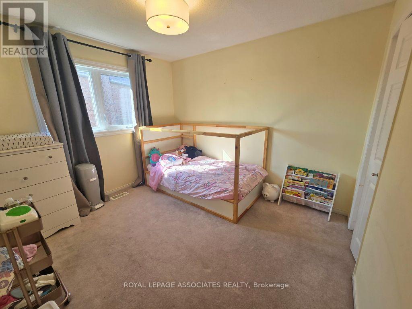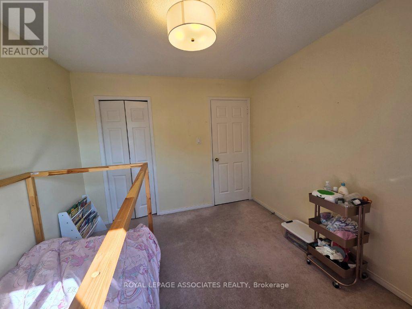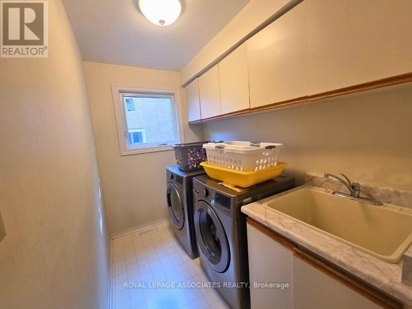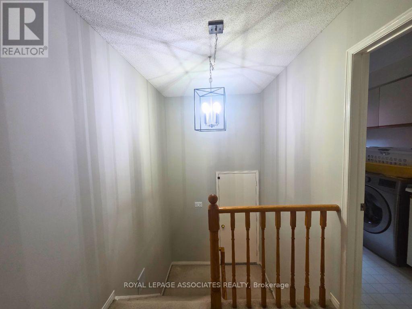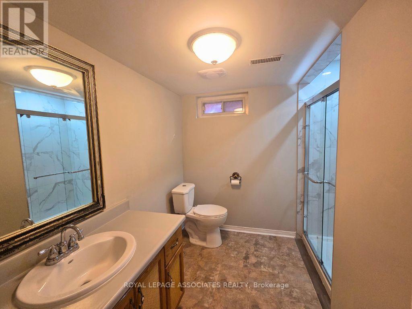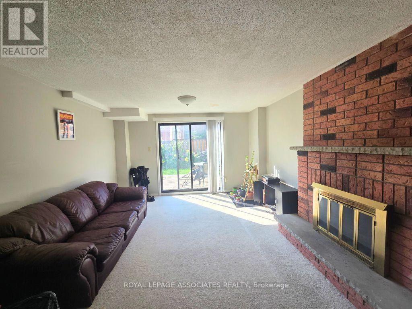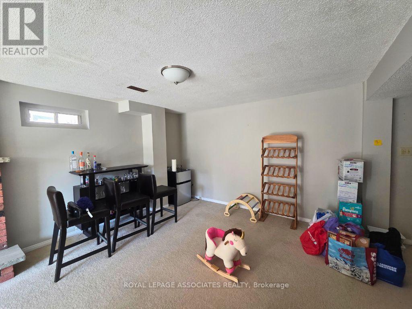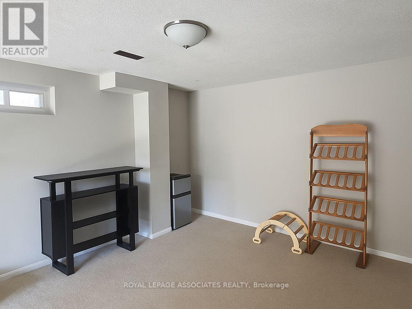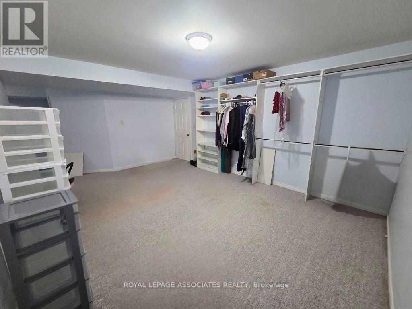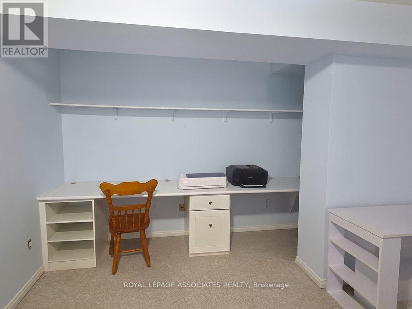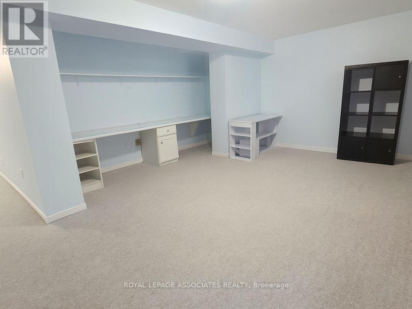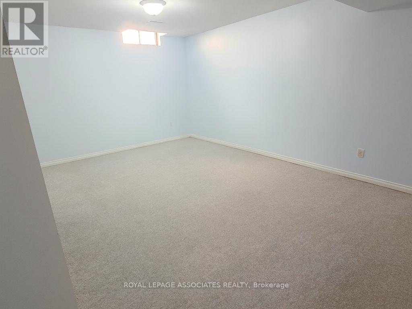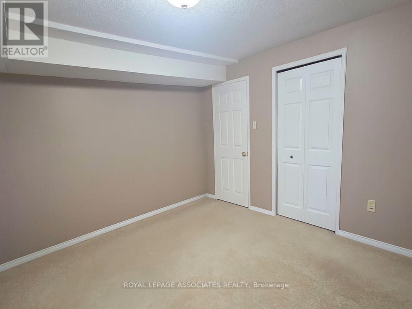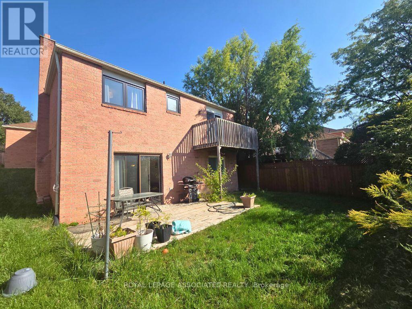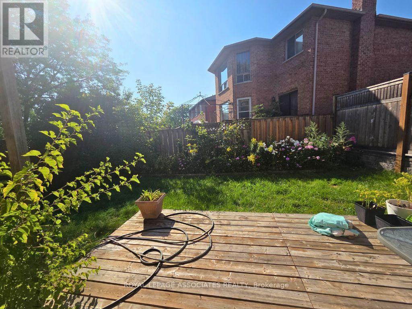1005 Maury Crescent Pickering, Ontario L1X 1P7
$3,499 Monthly
Welcome to this charming all-brick bungalow in Pickering's highly sought-after Liverpool neighbourhood! This spacious home offers 4 generously sized bedrooms and 3 full bathrooms, that is partially furnished ideal for families or professionals looking for comfort and flexibility. The primary bedroom has a walk out balcony, a 3 piece ensuite bathroom and a walk-in closet. All three bathrooms were renovated and have quartz countertops. The open-concept layout brings in a ton of sunlight and has a large living and dining area, a well-appointed kitchen with ample cabinetry and counter space. The finished walk-out basement includes a separate entrance, a huge recreation room with a cozy fireplace, two additional bedrooms, with above grade windows, a full bath, and plenty of storage perfect for guests, an office, or a hobby space. With parking for up to 6 vehicles, a private backyard retreat, and proximity to top-rated schools, parks, shopping, and easy highway access, this home is a rare find in one of Pickerings most desirable communities. (id:60365)
Property Details
| MLS® Number | E12406949 |
| Property Type | Single Family |
| Community Name | Liverpool |
| AmenitiesNearBy | Park, Place Of Worship, Public Transit, Schools |
| EquipmentType | Water Heater |
| ParkingSpaceTotal | 6 |
| RentalEquipmentType | Water Heater |
Building
| BathroomTotal | 3 |
| BedroomsAboveGround | 2 |
| BedroomsBelowGround | 2 |
| BedroomsTotal | 4 |
| Amenities | Fireplace(s) |
| Appliances | Dishwasher, Dryer, Washer |
| ArchitecturalStyle | Bungalow |
| BasementDevelopment | Finished |
| BasementFeatures | Separate Entrance, Walk Out |
| BasementType | N/a (finished) |
| ConstructionStyleAttachment | Detached |
| CoolingType | Central Air Conditioning |
| ExteriorFinish | Brick |
| FireplacePresent | Yes |
| FireplaceTotal | 1 |
| FlooringType | Laminate, Carpeted, Tile |
| FoundationType | Concrete |
| HeatingFuel | Natural Gas |
| HeatingType | Forced Air |
| StoriesTotal | 1 |
| SizeInterior | 1100 - 1500 Sqft |
| Type | House |
| UtilityWater | Municipal Water |
Parking
| Attached Garage | |
| Garage |
Land
| Acreage | No |
| FenceType | Fully Fenced |
| LandAmenities | Park, Place Of Worship, Public Transit, Schools |
| Sewer | Sanitary Sewer |
| SizeIrregular | 101.81 X 52.52 X 109.76 X 34.08 |
| SizeTotalText | 101.81 X 52.52 X 109.76 X 34.08 |
Rooms
| Level | Type | Length | Width | Dimensions |
|---|---|---|---|---|
| Basement | Recreational, Games Room | 7.24 m | 3.85 m | 7.24 m x 3.85 m |
| Basement | Bedroom | 4 m | 3.46 m | 4 m x 3.46 m |
| Basement | Bedroom | 7.92 m | 7.91 m | 7.92 m x 7.91 m |
| Main Level | Living Room | 6.96 m | 3.16 m | 6.96 m x 3.16 m |
| Main Level | Dining Room | 6.96 m | 3.16 m | 6.96 m x 3.16 m |
| Main Level | Eating Area | 2.32 m | 3.37 m | 2.32 m x 3.37 m |
| Main Level | Kitchen | 3.37 m | 2.45 m | 3.37 m x 2.45 m |
| Main Level | Primary Bedroom | 4.42 m | 3.33 m | 4.42 m x 3.33 m |
| Main Level | Bedroom 2 | 3.33 m | 4.42 m | 3.33 m x 4.42 m |
| Main Level | Laundry Room | 3.32 m | 1.66 m | 3.32 m x 1.66 m |
https://www.realtor.ca/real-estate/28869845/1005-maury-crescent-pickering-liverpool-liverpool
Niveda Illandiraiyan
Salesperson
158 Main St North
Markham, Ontario L3P 1Y3
Anuj Dogra
Broker
158 Main St North
Markham, Ontario L3P 1Y3
Jammal Ramong
Salesperson
158 Main St North
Markham, Ontario L3P 1Y3

