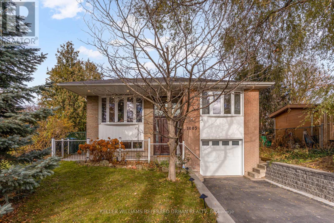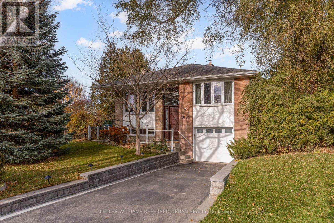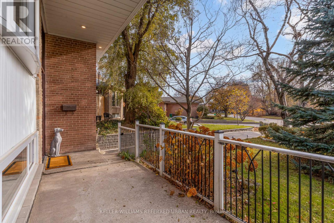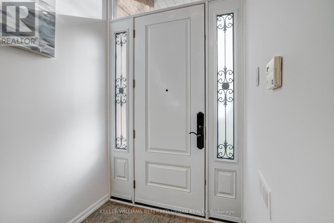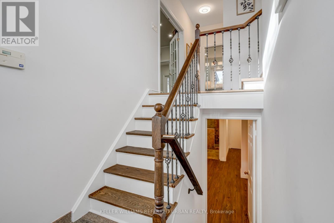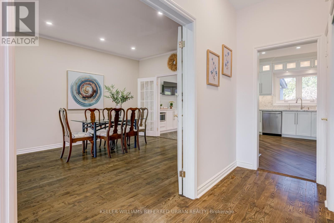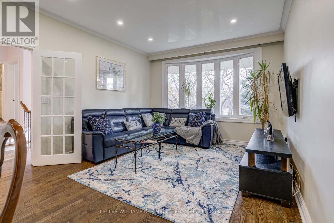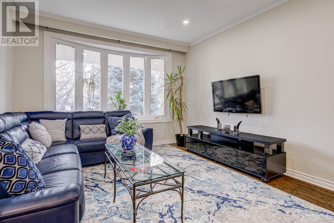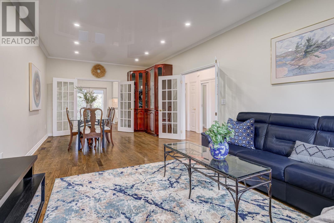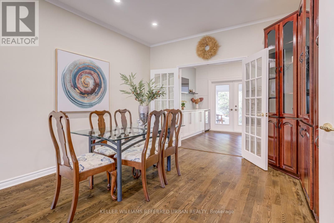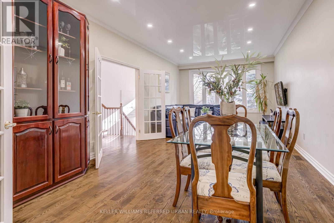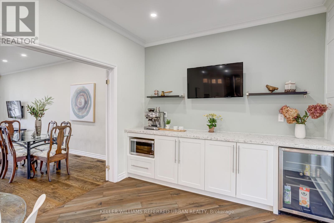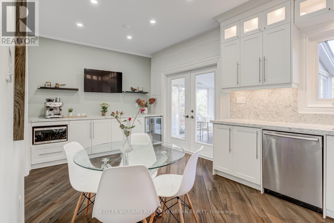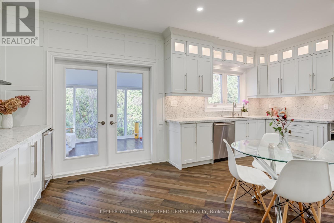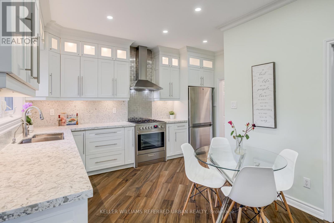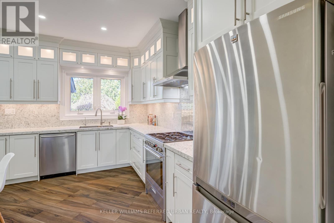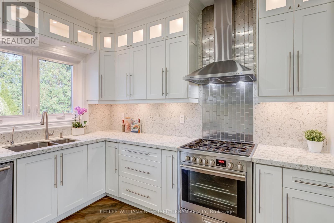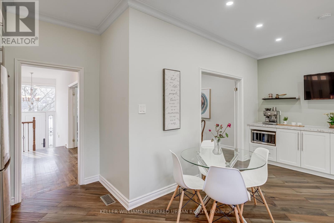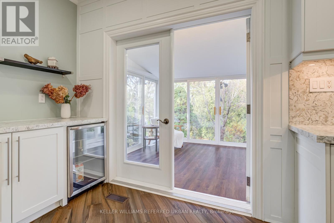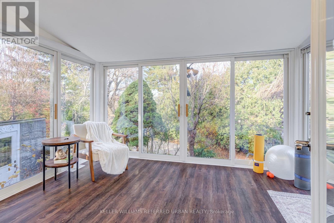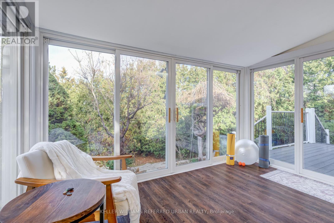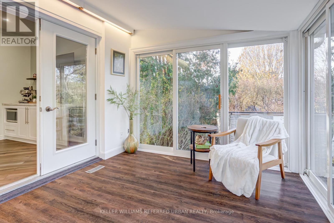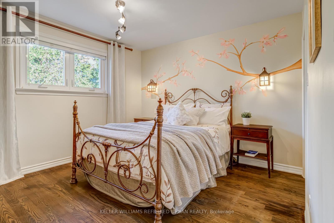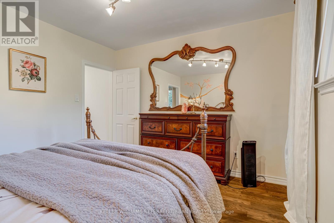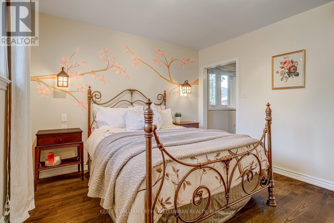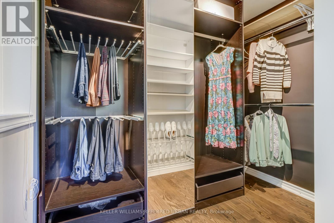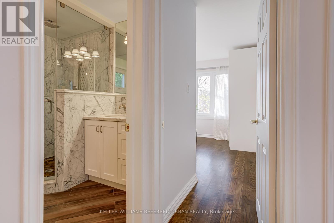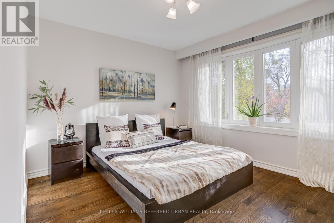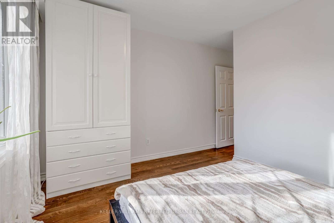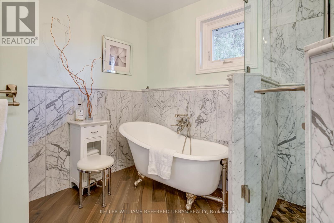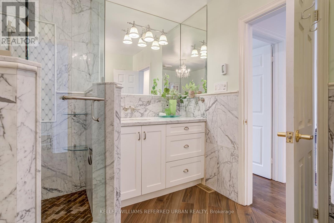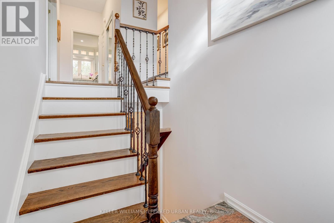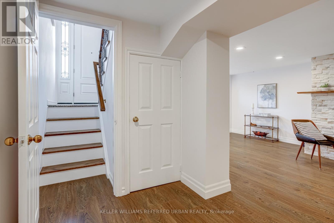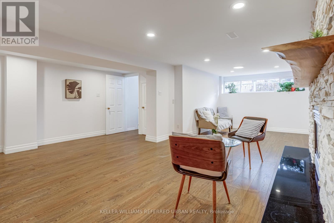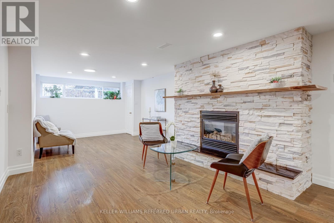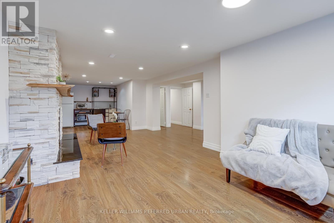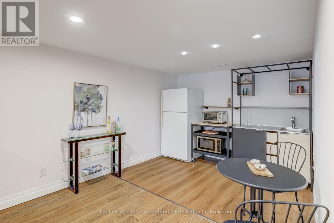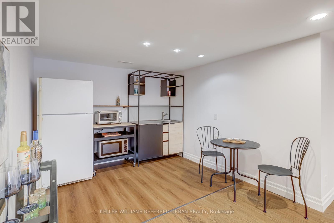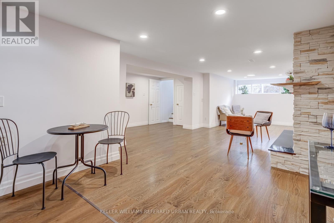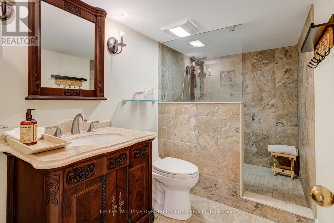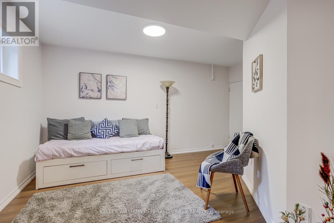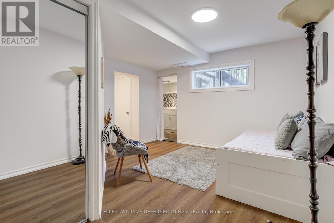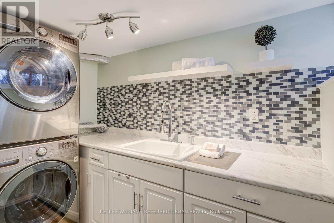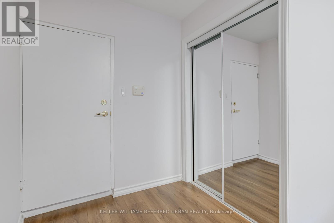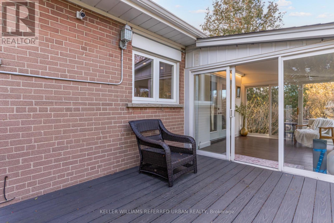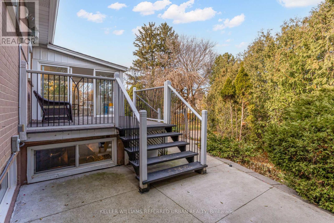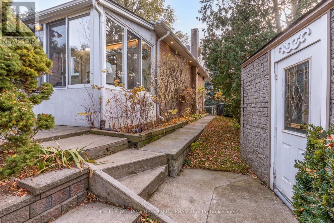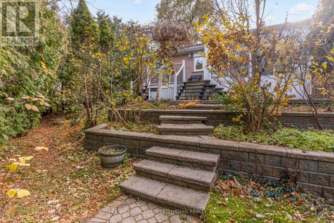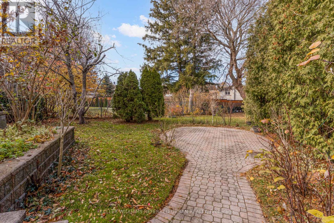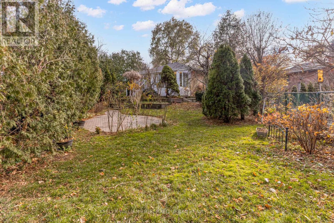1005 Dormer Street Mississauga, Ontario L5E 1T7
$999,000
Tucked on a quiet private road in one of Mississauga's most desirable, commuter-friendly neighbourhoods, this home offers the best of both worlds: a peaceful, family-oriented setting just minutes from Sherway Mall, major highways (QEW/401/403/407), top schools, parks, and everyday essentials. Step inside to a bright, inviting main floor where open-concept living and dining spaces flow effortlessly, perfect for gatherings, relaxed evenings, and everything in between. The kitchen offers generous cabinetry, quality appliances, and easy sightlines to the backyard, making daily living seamless and social. Upstairs, spacious bedrooms provide comfort for the whole family, and the primary suite features ample closet space and a private ensuite, creating a restful retreat at the end of the day. The finished lower level adds incredible versatility as a rec room, gym, office, or teen hangout, whatever your lifestyle calls for. Outdoors, enjoy a private yard framed by mature greenery, ideal for kids, pets, BBQs, and slow Sunday mornings. The quiet, tucked-away street gives the home a rare "village within the city" feel: safe, serene, and neighbourly. 1005 Dormer St delivers modern living, unbeatable convenience, and a setting that truly feels like home. (id:60365)
Open House
This property has open houses!
2:00 pm
Ends at:4:00 pm
2:00 pm
Ends at:4:00 pm
2:00 pm
Ends at:4:00 pm
Property Details
| MLS® Number | W12578012 |
| Property Type | Single Family |
| Community Name | Lakeview |
| EquipmentType | Water Heater |
| Features | Cul-de-sac, Atrium/sunroom |
| ParkingSpaceTotal | 4 |
| RentalEquipmentType | Water Heater |
| Structure | Shed |
Building
| BathroomTotal | 2 |
| BedroomsAboveGround | 2 |
| BedroomsBelowGround | 1 |
| BedroomsTotal | 3 |
| Amenities | Fireplace(s) |
| Appliances | Central Vacuum, Water Heater, Water Meter, Water Purifier, Dishwasher, Dryer, Stove, Washer, Window Coverings, Refrigerator |
| ArchitecturalStyle | Raised Bungalow |
| BasementDevelopment | Finished |
| BasementFeatures | Separate Entrance |
| BasementType | N/a (finished), N/a |
| ConstructionStyleAttachment | Detached |
| CoolingType | Central Air Conditioning |
| ExteriorFinish | Brick |
| FireProtection | Alarm System, Monitored Alarm, Smoke Detectors |
| FireplacePresent | Yes |
| FireplaceTotal | 1 |
| FoundationType | Concrete |
| HeatingFuel | Natural Gas |
| HeatingType | Forced Air |
| StoriesTotal | 1 |
| SizeInterior | 1100 - 1500 Sqft |
| Type | House |
| UtilityWater | Municipal Water |
Parking
| Garage |
Land
| Acreage | No |
| Sewer | Sanitary Sewer |
| SizeDepth | 172 Ft ,6 In |
| SizeFrontage | 45 Ft |
| SizeIrregular | 45 X 172.5 Ft |
| SizeTotalText | 45 X 172.5 Ft |
| ZoningDescription | R3 |
Rooms
| Level | Type | Length | Width | Dimensions |
|---|---|---|---|---|
| Basement | Utility Room | 1.79 m | 2.07 m | 1.79 m x 2.07 m |
| Basement | Recreational, Games Room | 7.7 m | 6.06 m | 7.7 m x 6.06 m |
| Basement | Bedroom 3 | 3.8 m | 1.73 m | 3.8 m x 1.73 m |
| Basement | Sitting Room | 3.8 m | 4.69 m | 3.8 m x 4.69 m |
| Basement | Kitchen | 3.02 m | 3.29 m | 3.02 m x 3.29 m |
| Main Level | Primary Bedroom | 4.31 m | 3.75 m | 4.31 m x 3.75 m |
| Main Level | Bedroom 2 | 3.67 m | 3.51 m | 3.67 m x 3.51 m |
| Main Level | Kitchen | 4.17 m | 2.96 m | 4.17 m x 2.96 m |
| Main Level | Eating Area | 2.9 m | 3.11 m | 2.9 m x 3.11 m |
| Main Level | Dining Room | 3.79 m | 3.85 m | 3.79 m x 3.85 m |
| Main Level | Living Room | 3.79 m | 4.27 m | 3.79 m x 4.27 m |
Utilities
| Cable | Installed |
| Electricity | Installed |
| Sewer | Installed |
https://www.realtor.ca/real-estate/29138338/1005-dormer-street-mississauga-lakeview-lakeview
Austin Keitner
Broker
156 Duncan Mill Rd Unit 1
Toronto, Ontario M3B 3N2

