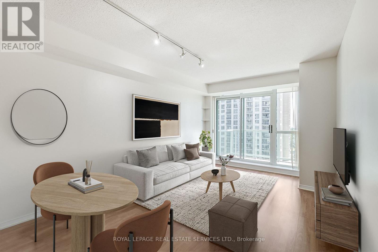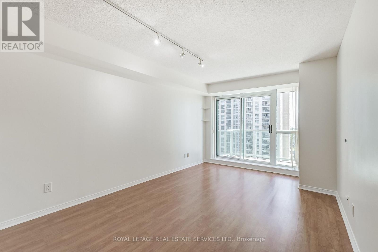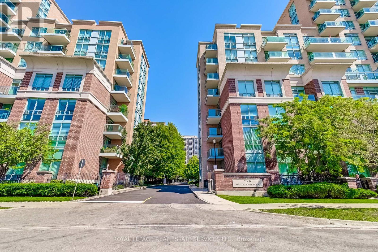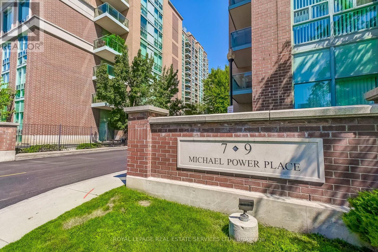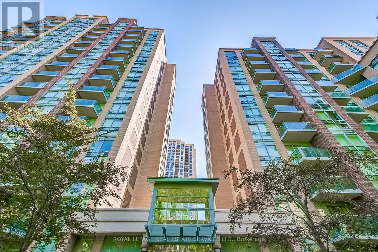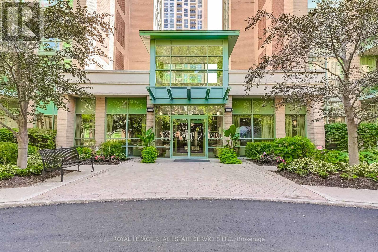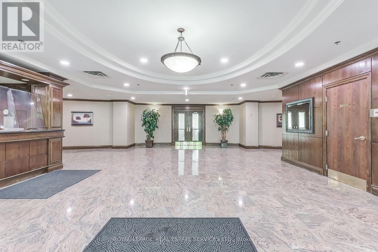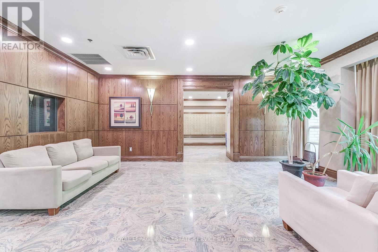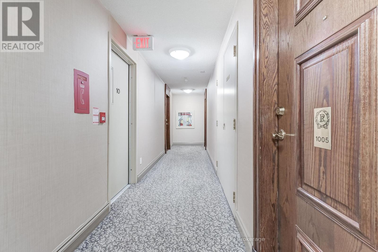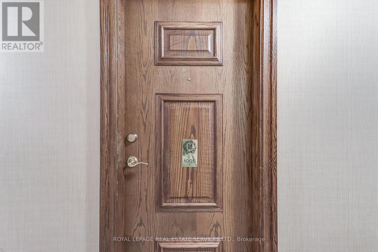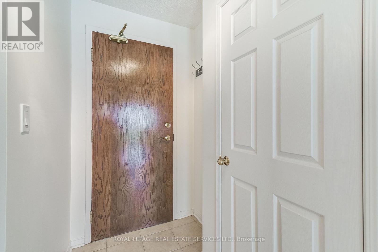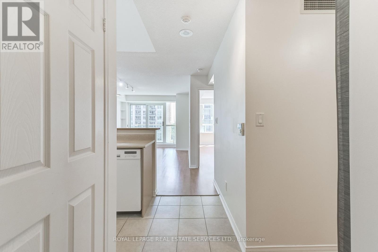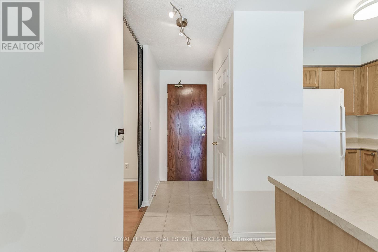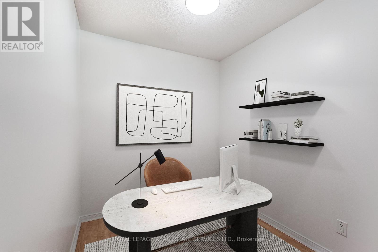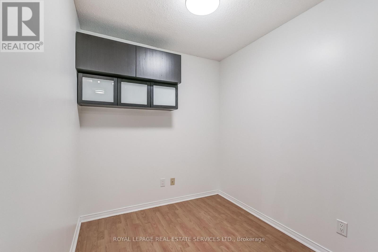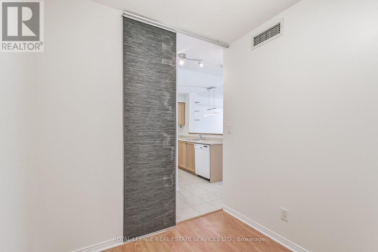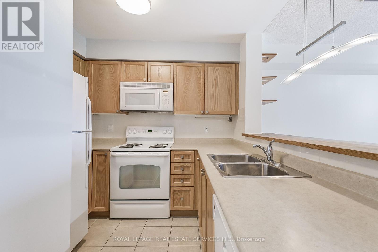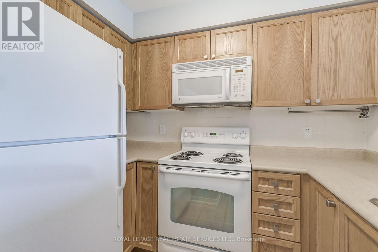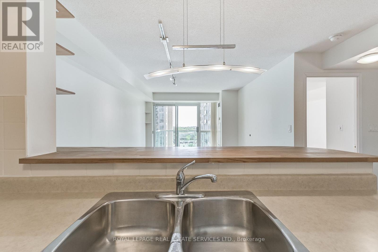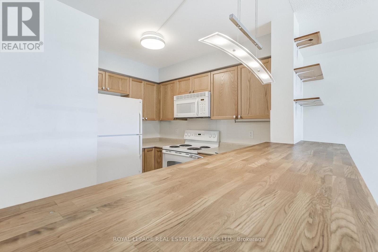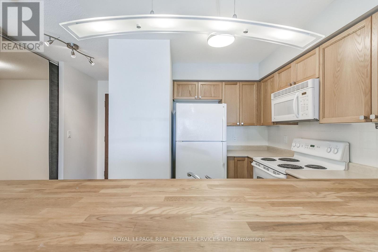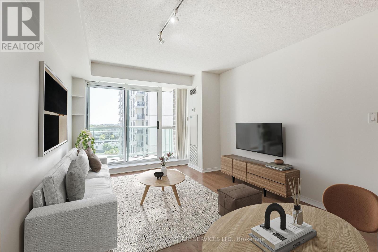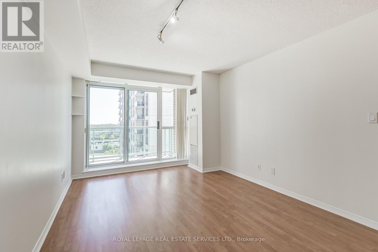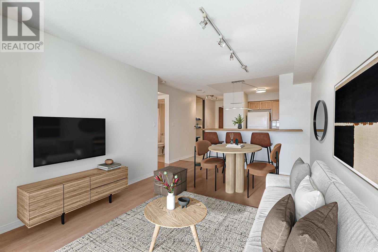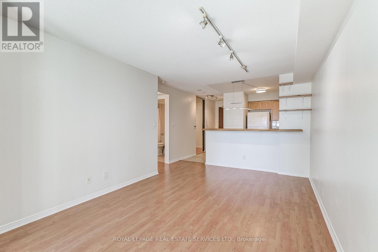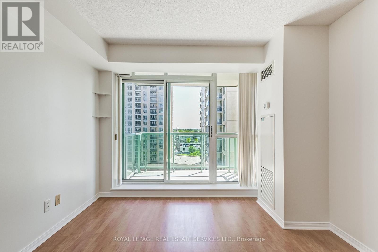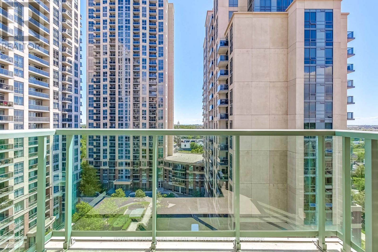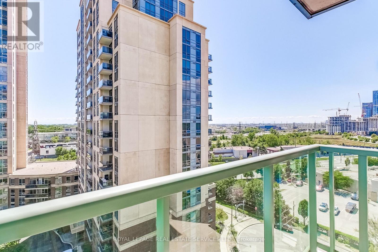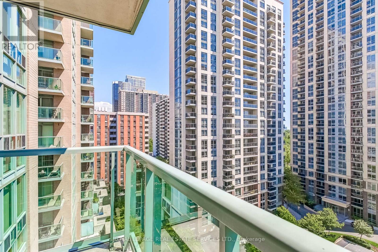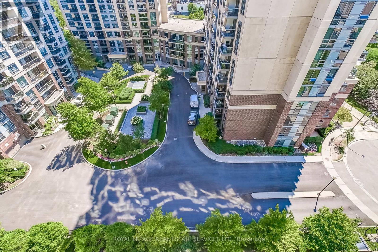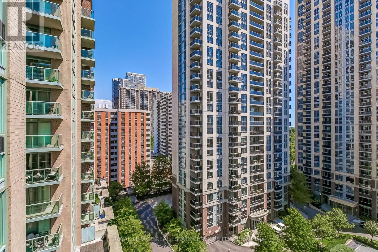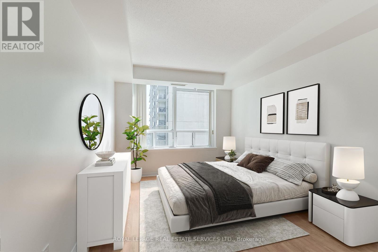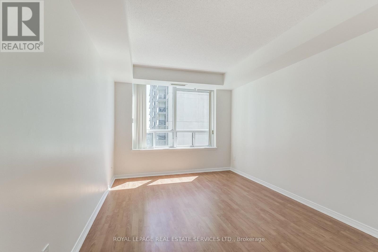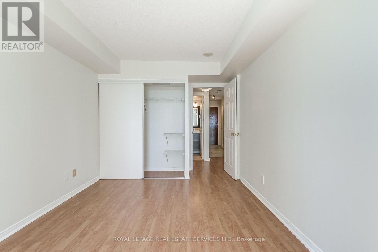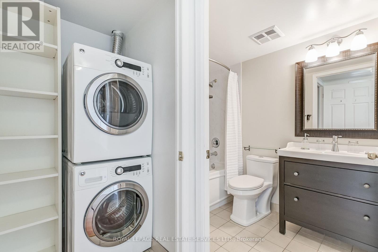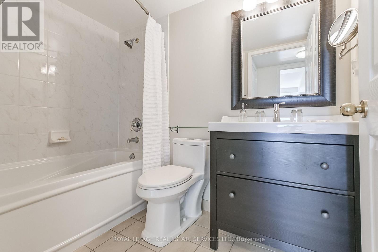1005 - 9 Michael Power Place Toronto, Ontario M9A 0A5
$499,000Maintenance, Water, Heat, Electricity, Insurance, Common Area Maintenance, Parking
$723.95 Monthly
Maintenance, Water, Heat, Electricity, Insurance, Common Area Maintenance, Parking
$723.95 MonthlyThis chic south-facing condo offers an airy, modern vibe that is perfect for morning coffee before work or hosting friends on the weekend. A welcoming bright and stylish open design with a separate den that works as a home office or extra bedroom space. Freshly painted! Locker and parking are included with this suite. This desirable building includes 24 Hr. Concierge, Fitness Facility, Billiards, Outdoor BBQ terrace, Party Room and plenty of free guest parking. Maintenance fees also include heat, hydro and water. Port Royal Place condos are urban living in the heart of west-end Toronto's Islington Village. Tree-lined streets with an abundance of green space with golf courses, parks with bike and walking paths that stretch for miles combine nature with an ideal downtown alternative in this picturesque neighbourhood. Stroll from your condo to boutique style shopping and quaint dining spots. Walk to the Islington Subway Station, Go Transit, Dundas St. retail stores & Tom Riley Park. 20 Minutes to downtown Toronto, Pearson Airport. Major highways and Sherway Gardens are close by. This is an outstanding location to live in! Beautiful suite that is ready to be called your new home! *Some photos are virtually staged. (id:60365)
Property Details
| MLS® Number | W12376507 |
| Property Type | Single Family |
| Community Name | Islington-City Centre West |
| AmenitiesNearBy | Public Transit, Park, Golf Nearby, Place Of Worship |
| CommunityFeatures | Pet Restrictions |
| Features | Elevator, Balcony, Carpet Free |
| ParkingSpaceTotal | 1 |
Building
| BathroomTotal | 1 |
| BedroomsAboveGround | 1 |
| BedroomsBelowGround | 1 |
| BedroomsTotal | 2 |
| Amenities | Security/concierge, Exercise Centre, Party Room, Visitor Parking, Storage - Locker |
| Appliances | Dishwasher, Dryer, Microwave, Stove, Washer, Window Coverings, Refrigerator |
| CoolingType | Central Air Conditioning |
| ExteriorFinish | Brick |
| FireProtection | Security System, Security Guard |
| FlooringType | Laminate |
| SizeInterior | 600 - 699 Sqft |
| Type | Apartment |
Parking
| Underground | |
| Garage |
Land
| Acreage | No |
| LandAmenities | Public Transit, Park, Golf Nearby, Place Of Worship |
| SurfaceWater | River/stream |
Rooms
| Level | Type | Length | Width | Dimensions |
|---|---|---|---|---|
| Main Level | Kitchen | 2.59 m | 2.56 m | 2.59 m x 2.56 m |
| Main Level | Living Room | 5.6 m | 4.69 m | 5.6 m x 4.69 m |
| Main Level | Dining Room | 5.6 m | 4.69 m | 5.6 m x 4.69 m |
| Main Level | Primary Bedroom | 4.3 m | 2.89 m | 4.3 m x 2.89 m |
| Main Level | Den | 2.17 m | 2.14 m | 2.17 m x 2.14 m |
April Laurie Esteves
Salesperson
3031 Bloor St. W.
Toronto, Ontario M8X 1C5
Joseph Battle
Salesperson
3031 Bloor St. W.
Toronto, Ontario M8X 1C5

