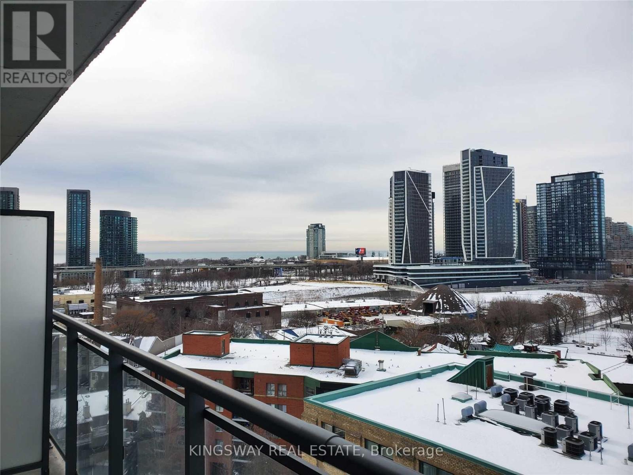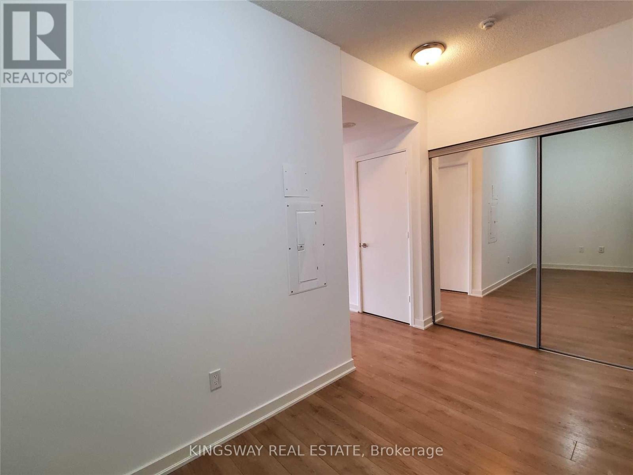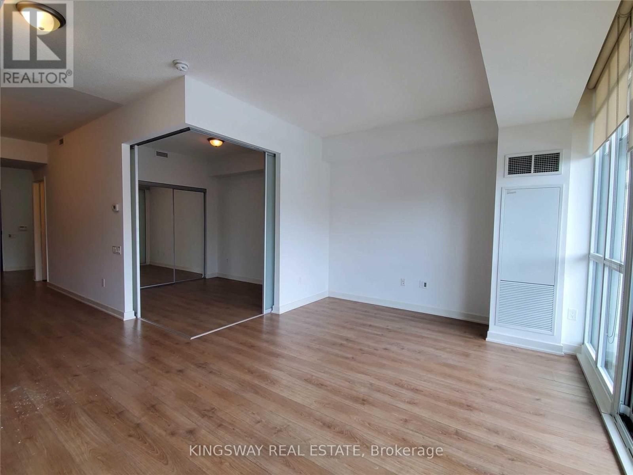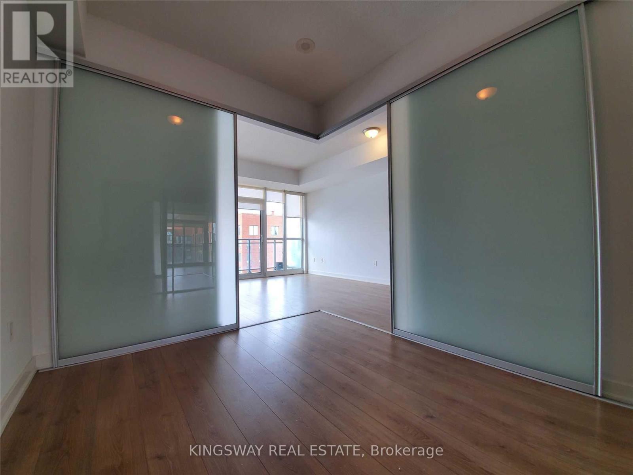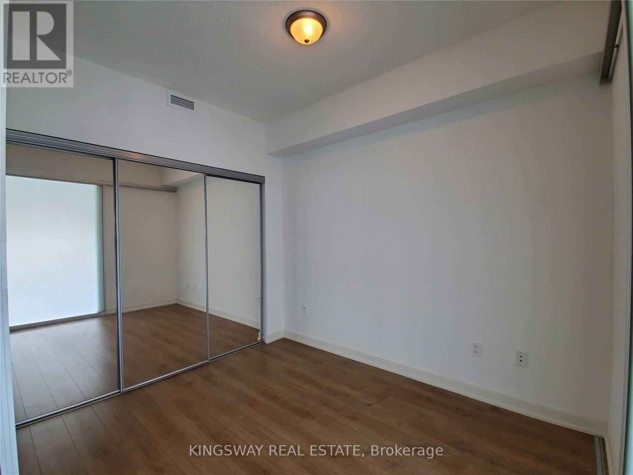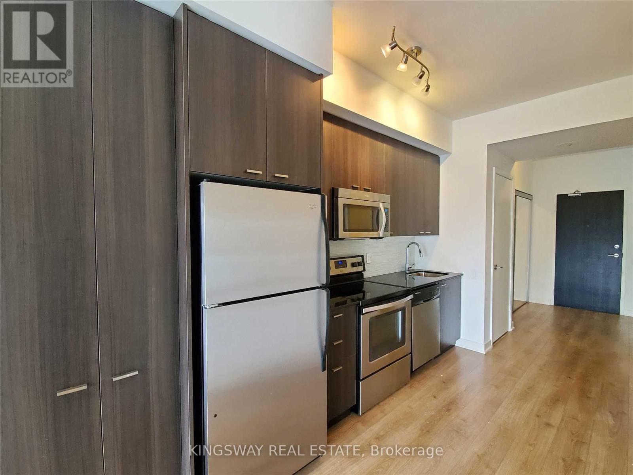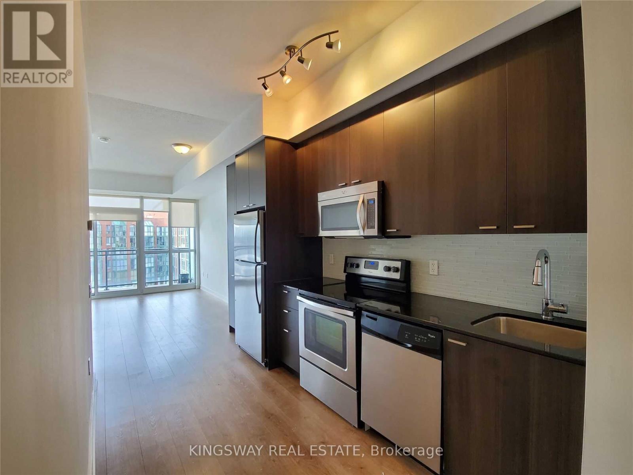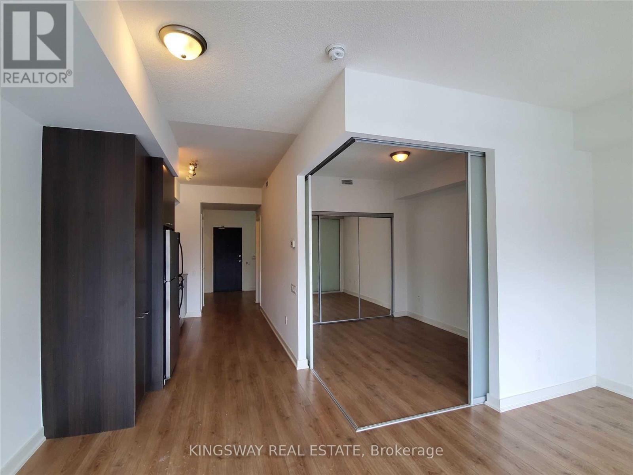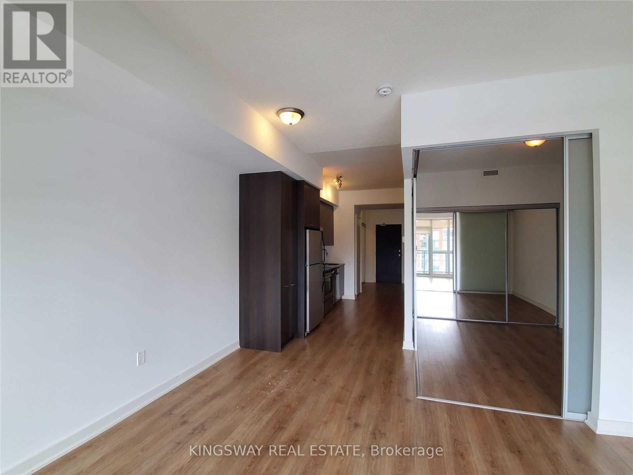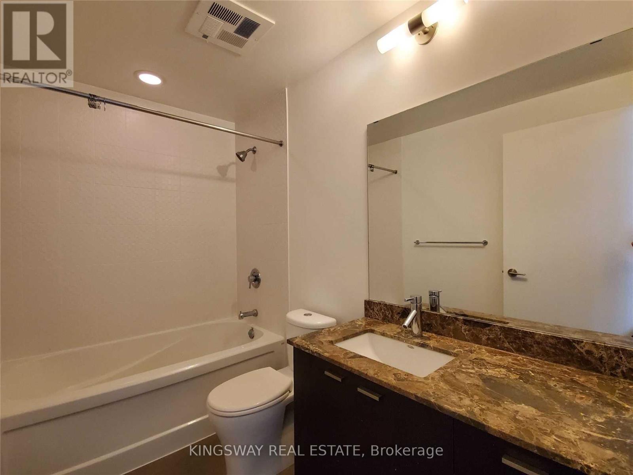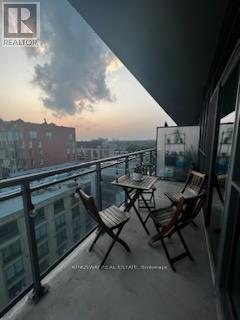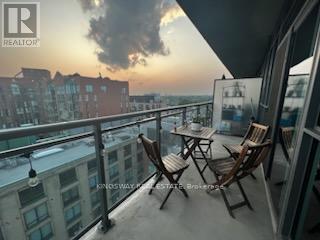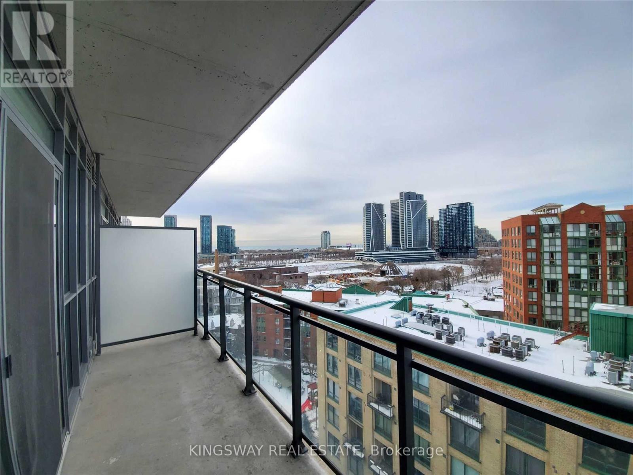1005 - 775 King Street W Toronto, Ontario M5V 2K3
2 Bedroom
1 Bathroom
600 - 699 sqft
Central Air Conditioning
Coil Fan, Forced Air, Not Known
$2,700 Monthly
Central King West location. Spacious 1 bedroom plus den with underground parking and locker. Enjoy an unobstructed west view of Lake Ontario. Hardwood flooring throughout for easy maintenance. Modern open-concept kitchen featuring stainless steel appliances and a stylish backsplash. Floor-to-ceiling windows and 9-foot ceilings provide excellent natural light. A well-designed unit that truly has it all. (id:60365)
Property Details
| MLS® Number | C12569972 |
| Property Type | Single Family |
| Community Name | Niagara |
| CommunityFeatures | Pets Allowed With Restrictions |
| Features | Balcony, Carpet Free, In Suite Laundry |
| ParkingSpaceTotal | 1 |
Building
| BathroomTotal | 1 |
| BedroomsAboveGround | 1 |
| BedroomsBelowGround | 1 |
| BedroomsTotal | 2 |
| Amenities | Storage - Locker |
| BasementType | None |
| CoolingType | Central Air Conditioning |
| ExteriorFinish | Concrete |
| FlooringType | Laminate |
| HeatingFuel | Natural Gas |
| HeatingType | Coil Fan, Forced Air, Not Known |
| SizeInterior | 600 - 699 Sqft |
| Type | Apartment |
Parking
| Underground | |
| Garage |
Land
| Acreage | No |
Rooms
| Level | Type | Length | Width | Dimensions |
|---|---|---|---|---|
| Ground Level | Living Room | 5.1 m | 3.47 m | 5.1 m x 3.47 m |
| Ground Level | Dining Room | 5.1 m | 3.47 m | 5.1 m x 3.47 m |
| Ground Level | Kitchen | 3.35 m | 2.19 m | 3.35 m x 2.19 m |
| Ground Level | Bedroom | 3.23 m | 2.74 m | 3.23 m x 2.74 m |
| Ground Level | Den | 2.83 m | 2.13 m | 2.83 m x 2.13 m |
https://www.realtor.ca/real-estate/29130010/1005-775-king-street-w-toronto-niagara-niagara
Raymond Li
Broker
Kingsway Real Estate
3180 Ridgeway Drive Unit 36
Mississauga, Ontario L5L 5S7
3180 Ridgeway Drive Unit 36
Mississauga, Ontario L5L 5S7

