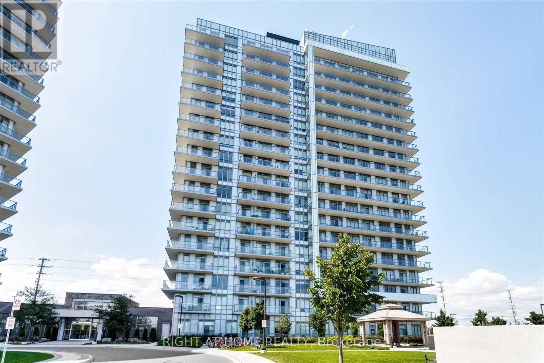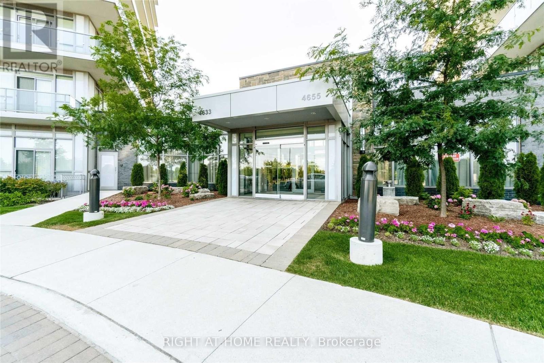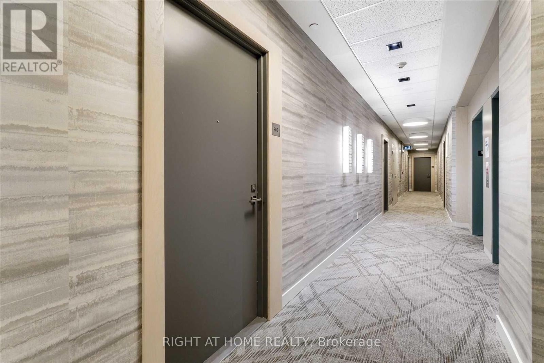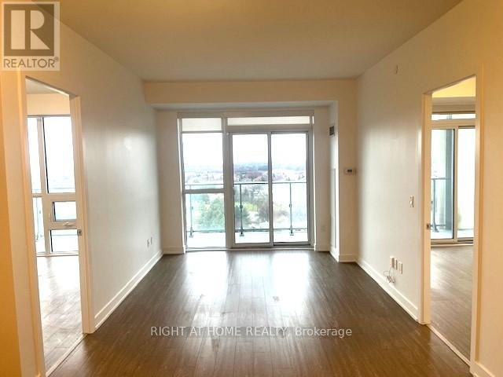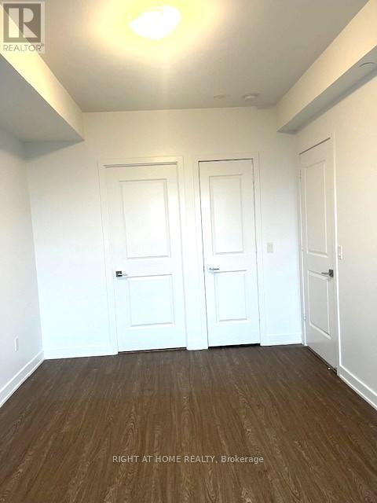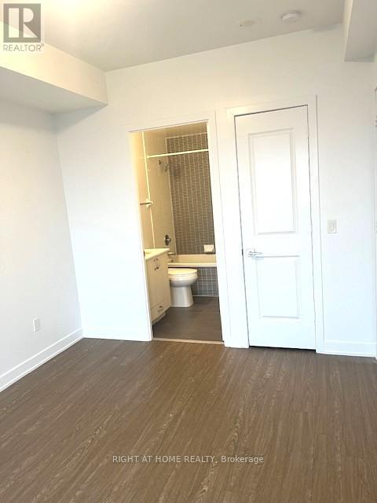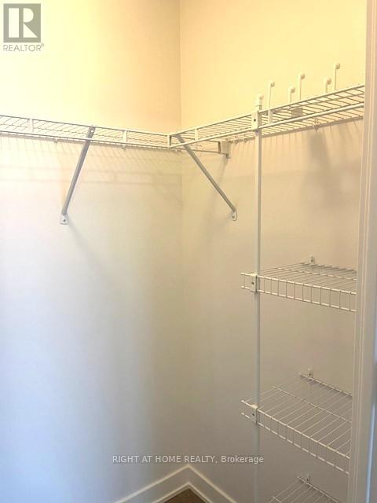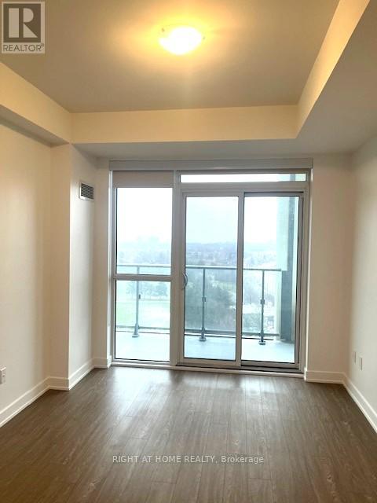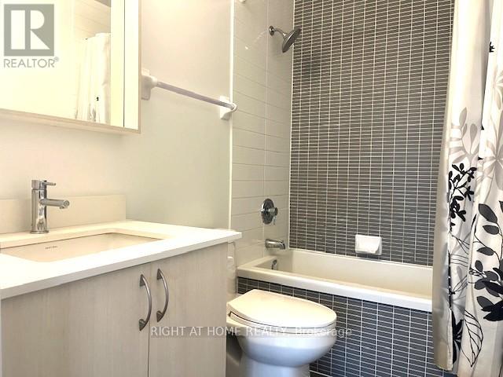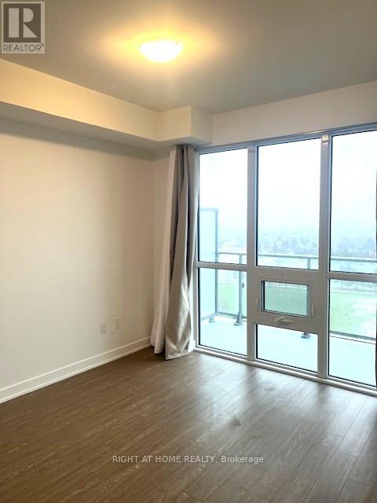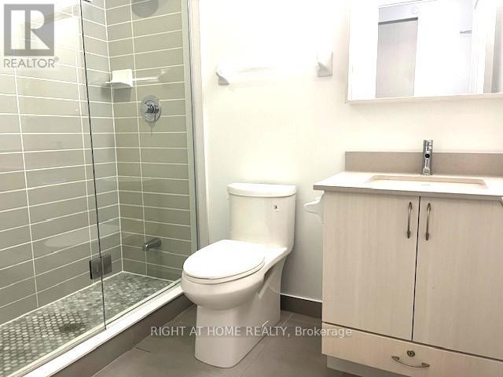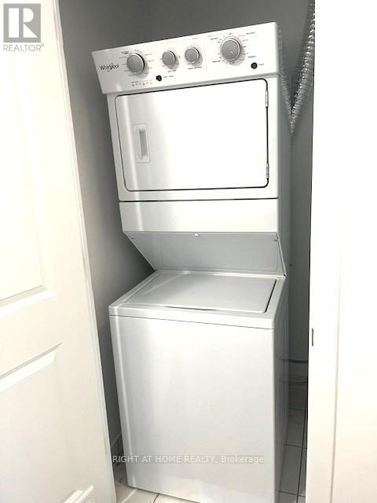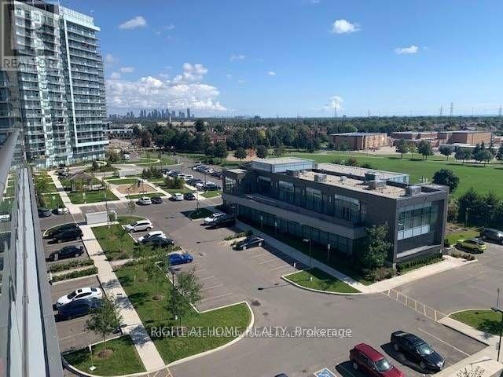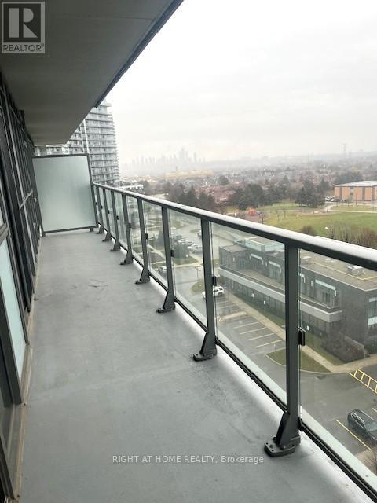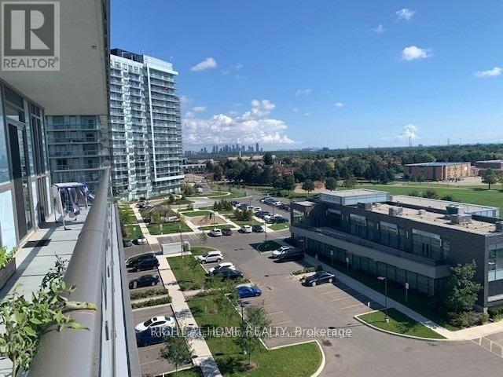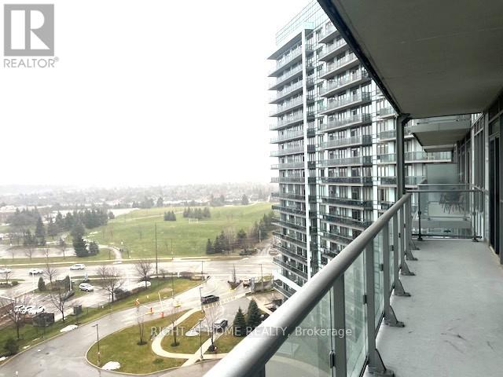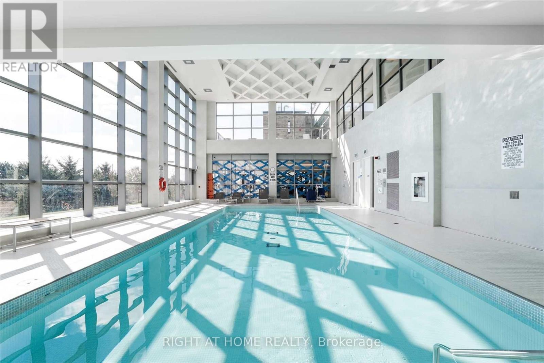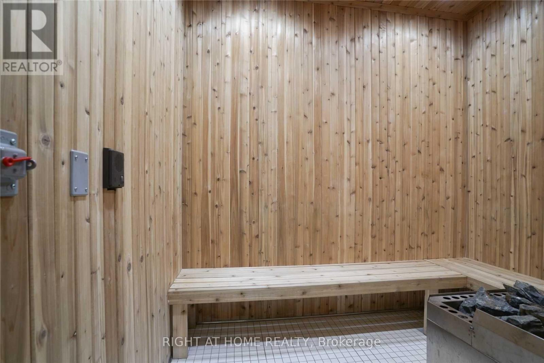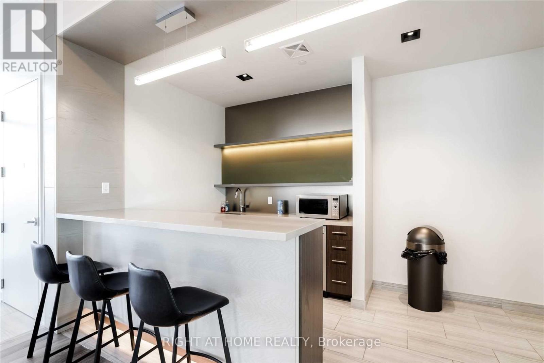1005 - 4655 Glen Erin Drive Mississauga, Ontario L5M 0Z1
2 Bedroom
2 Bathroom
800 - 899 sqft
Central Air Conditioning
Coil Fan
$2,900 Monthly
Welcome Home To Downtown Erin Mills. Well Situated In Proximity To Schools, Parks, Public Transits, Highways, Shopping And Much More.This Unit Features 2 Bedrooms , 2 Bath, Lg Balcony, Parking And Bicycle Storage Unit. An Abundance Of Natural Light With Floor To Ceiling. Windows And South Exposure, Exceptionally Luxurious Finishes - Unit Features 9" Smooth Ceilings, Wide Plank Laminate Flooring Throughout. Quartz Window Sills, Floor Tiles In Bathroom. (id:60365)
Property Details
| MLS® Number | W12556828 |
| Property Type | Single Family |
| Community Name | Central Erin Mills |
| AmenitiesNearBy | Hospital, Park, Place Of Worship, Public Transit, Schools |
| CommunityFeatures | Pets Allowed With Restrictions |
| Features | Balcony, Carpet Free |
| ParkingSpaceTotal | 1 |
Building
| BathroomTotal | 2 |
| BedroomsAboveGround | 2 |
| BedroomsTotal | 2 |
| Age | 6 To 10 Years |
| Amenities | Security/concierge, Exercise Centre, Party Room, Recreation Centre, Storage - Locker |
| Appliances | Dishwasher, Dryer, Microwave, Stove, Washer, Refrigerator |
| BasementType | None |
| CoolingType | Central Air Conditioning |
| ExteriorFinish | Concrete |
| FlooringType | Laminate |
| HeatingFuel | Natural Gas |
| HeatingType | Coil Fan |
| SizeInterior | 800 - 899 Sqft |
| Type | Apartment |
Parking
| Underground | |
| Garage |
Land
| Acreage | No |
| LandAmenities | Hospital, Park, Place Of Worship, Public Transit, Schools |
Rooms
| Level | Type | Length | Width | Dimensions |
|---|---|---|---|---|
| Main Level | Living Room | 5.62 m | 3.03 m | 5.62 m x 3.03 m |
| Main Level | Dining Room | 5.62 m | 3.03 m | 5.62 m x 3.03 m |
| Main Level | Kitchen | 3.03 m | 2.42 m | 3.03 m x 2.42 m |
| Main Level | Primary Bedroom | 3.81 m | 2.96 m | 3.81 m x 2.96 m |
| Main Level | Bedroom 2 | 3.34 m | 2.42 m | 3.34 m x 2.42 m |
Qiang Wang
Salesperson
Right At Home Realty
480 Eglinton Ave West #30, 106498
Mississauga, Ontario L5R 0G2
480 Eglinton Ave West #30, 106498
Mississauga, Ontario L5R 0G2

