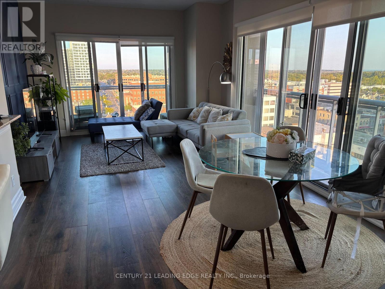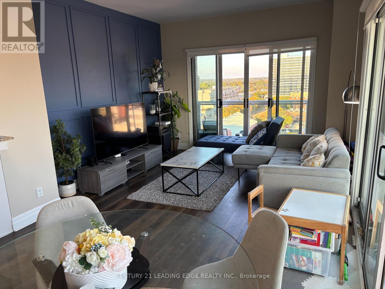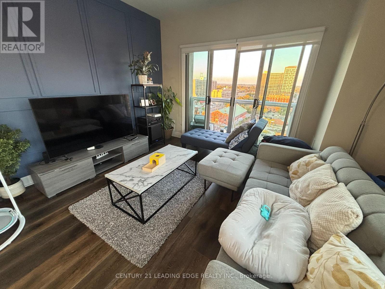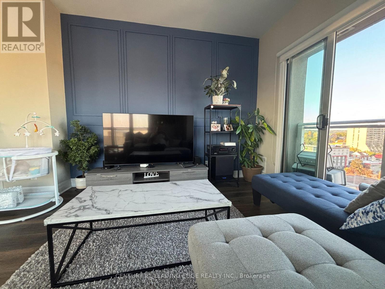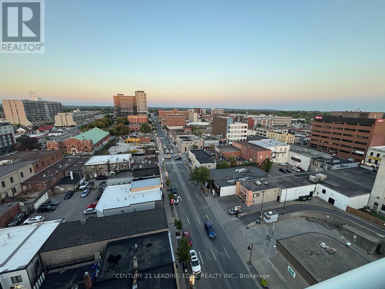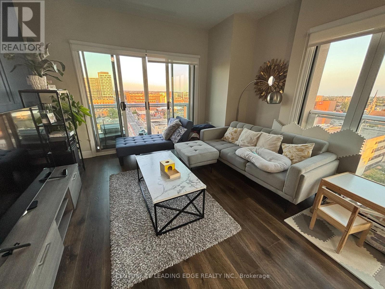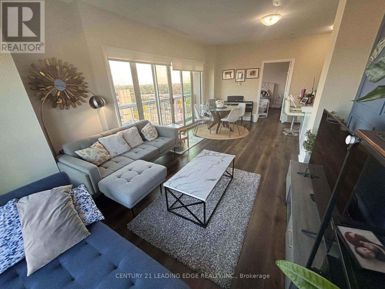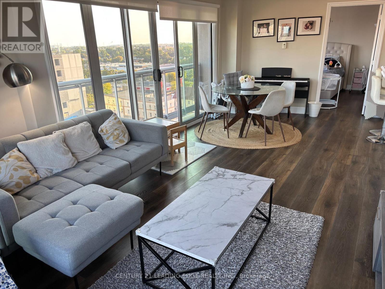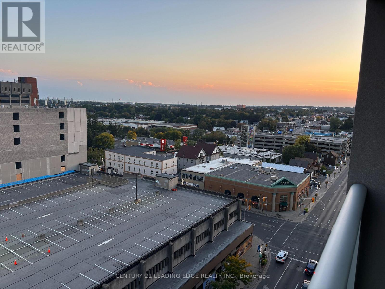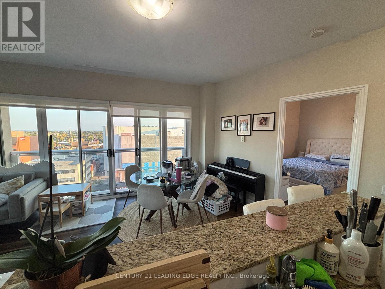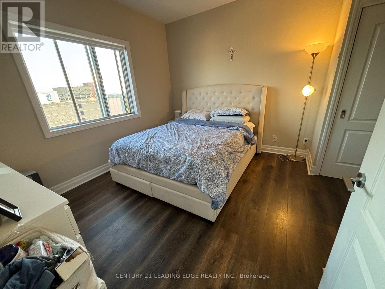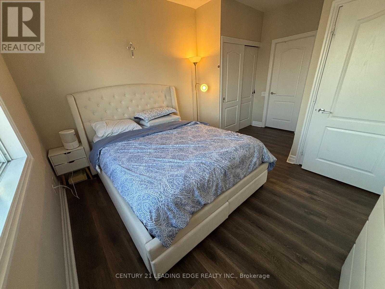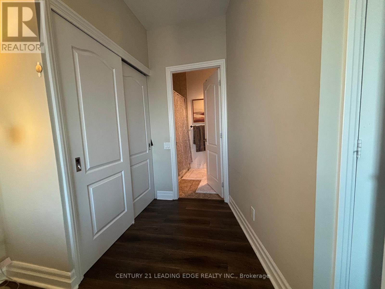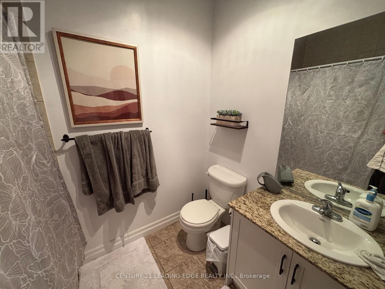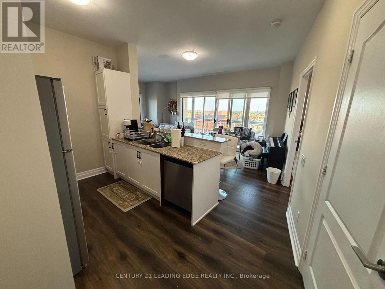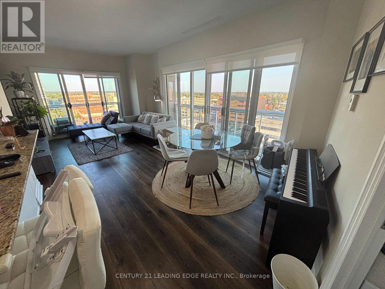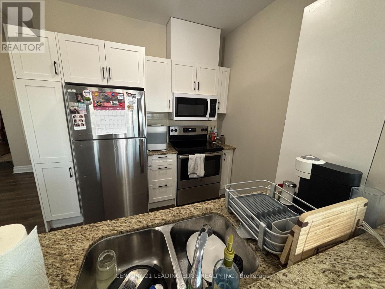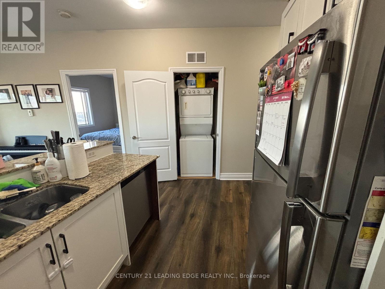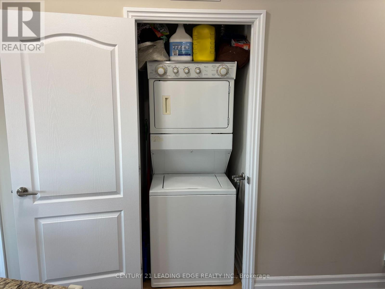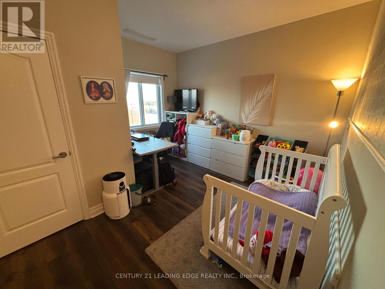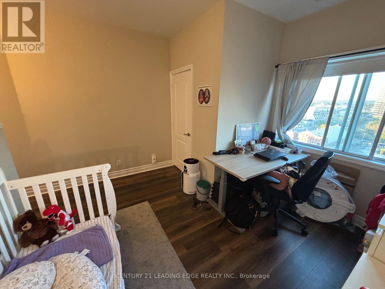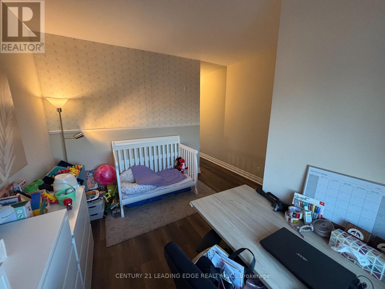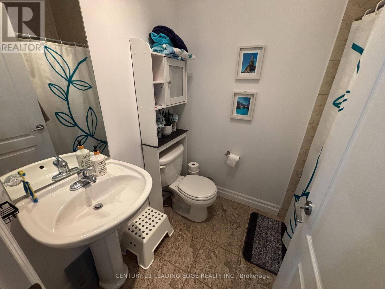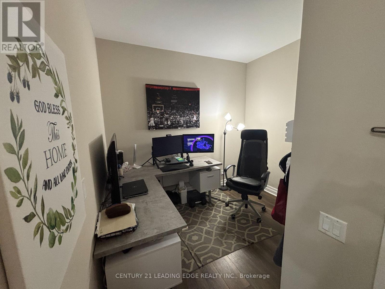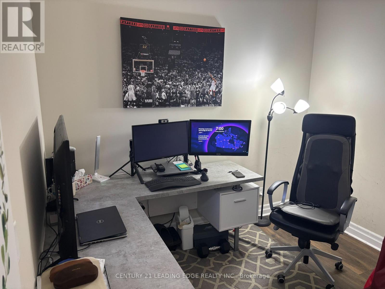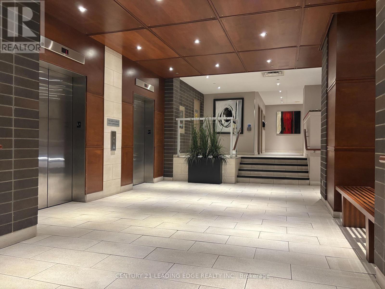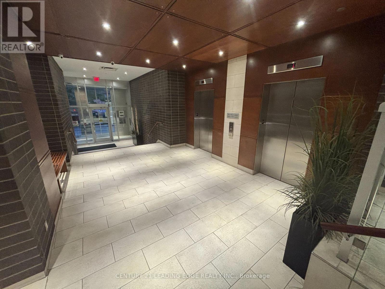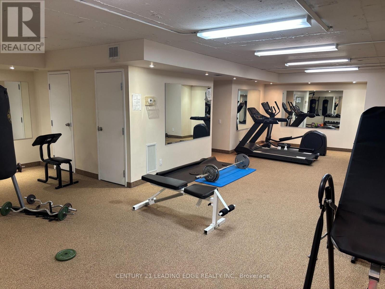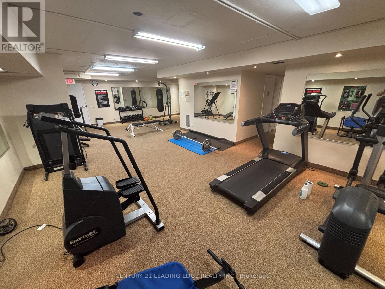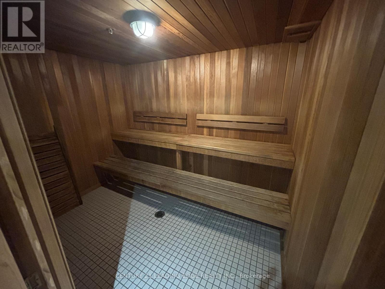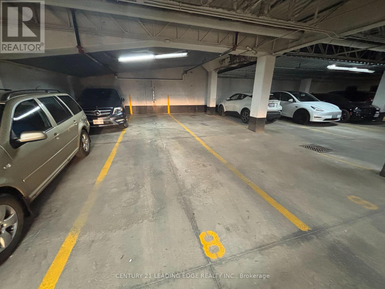1005 - 44 Bond Street W Oshawa, Ontario L1G 6R2
$479,000Maintenance, Common Area Maintenance, Parking
$906.58 Monthly
Maintenance, Common Area Maintenance, Parking
$906.58 MonthlyPenthouse Living In The Heart Of Oshawa! Rarely-Offered Bright And Spacious Open Concept Corner Unit Penthouse Suite With 2 Bedrooms Plus Good Size Den. Large Windows Throughout The Property Provide Incredible South/East Views And Let An Abundance Of Natural Light To Shine In. Boasting Close To 1100 Sqft, This Spacious Top Floor Unit Has A Fully Functional Open Concept Layout Which Provides A Generous Living Space And The Up-To-Date Kitchen Area Is Equipped With Stainless Steel Appliances, Granite Countertop, & Breakfast Bar. Den Can Be Used As A Home Office, Nursery, Or Guest Room. Tandem Parking Spot For 2 Cars And 1 Locker Are Also Owned And Included. Conveniently Located Walking Distance To Grocery Store, Daycare, And Close Proximity to Shops, Dining, Schools, Hospital, Parks, GO & Durham Transit. Highways 401 & 407 Are Just A Short Drive Away. Just Move In And Enjoy. (id:60365)
Property Details
| MLS® Number | E12422911 |
| Property Type | Single Family |
| Community Name | O'Neill |
| AmenitiesNearBy | Park, Place Of Worship, Public Transit, Schools, Hospital |
| CommunityFeatures | Pets Allowed With Restrictions, Community Centre |
| EquipmentType | Water Heater |
| Features | Elevator, Balcony, Carpet Free |
| ParkingSpaceTotal | 2 |
| RentalEquipmentType | Water Heater |
Building
| BathroomTotal | 2 |
| BedroomsAboveGround | 2 |
| BedroomsBelowGround | 1 |
| BedroomsTotal | 3 |
| Amenities | Exercise Centre, Party Room, Sauna, Storage - Locker |
| Appliances | Dishwasher, Dryer, Microwave, Oven, Range, Stove, Washer, Window Coverings, Refrigerator |
| BasementType | None |
| CoolingType | Central Air Conditioning |
| ExteriorFinish | Brick |
| FireProtection | Smoke Detectors |
| FlooringType | Laminate, Ceramic |
| HeatingFuel | Natural Gas |
| HeatingType | Forced Air |
| SizeInterior | 1000 - 1199 Sqft |
| Type | Apartment |
Parking
| Underground | |
| Garage | |
| Covered | |
| Tandem |
Land
| Acreage | No |
| LandAmenities | Park, Place Of Worship, Public Transit, Schools, Hospital |
Rooms
| Level | Type | Length | Width | Dimensions |
|---|---|---|---|---|
| Flat | Kitchen | 4.2 m | 2.55 m | 4.2 m x 2.55 m |
| Flat | Dining Room | 3.29 m | 3.1 m | 3.29 m x 3.1 m |
| Flat | Living Room | 4.02 m | 3.67 m | 4.02 m x 3.67 m |
| Flat | Primary Bedroom | 4.6 m | 3.7 m | 4.6 m x 3.7 m |
| Flat | Bedroom 2 | 3.7 m | 3.62 m | 3.7 m x 3.62 m |
| Flat | Bathroom | 2.35 m | 1.84 m | 2.35 m x 1.84 m |
| Flat | Den | 2.85 m | 2.15 m | 2.85 m x 2.15 m |
| Flat | Bathroom | 2.33 m | 1.66 m | 2.33 m x 1.66 m |
https://www.realtor.ca/real-estate/28904902/1005-44-bond-street-w-oshawa-oneill-oneill
Jr. Milczarek
Salesperson
6311 Main Street
Stouffville, Ontario L4A 1G5

