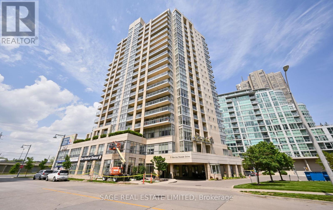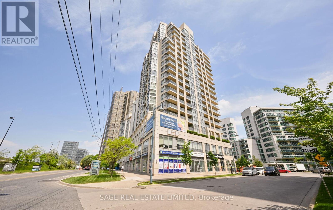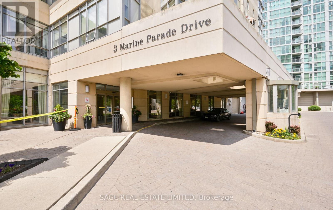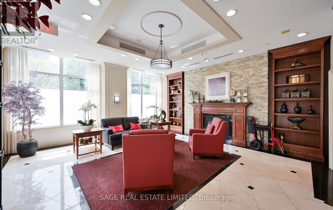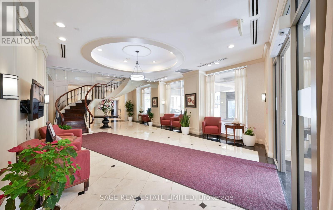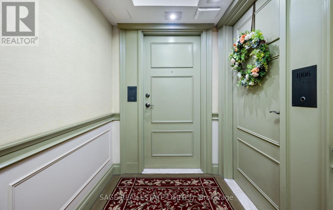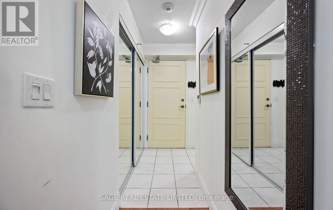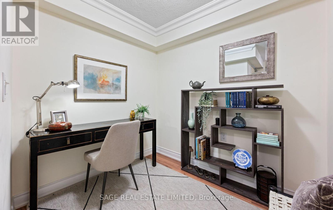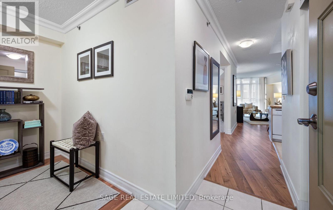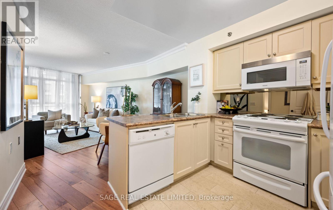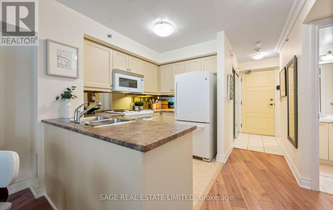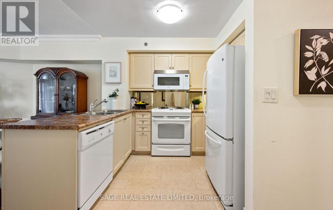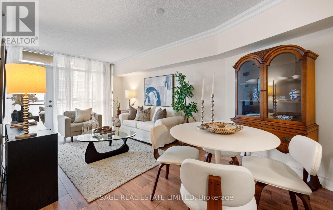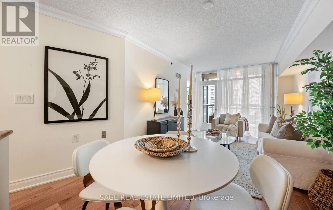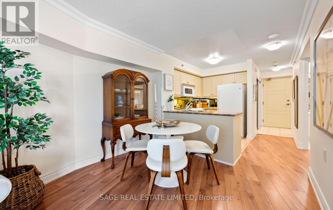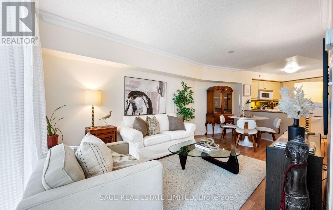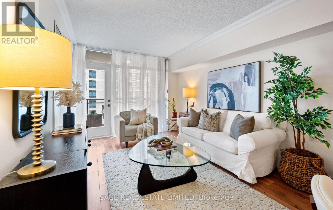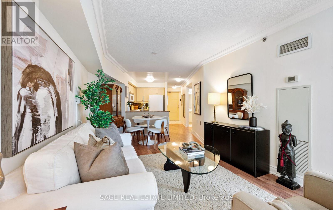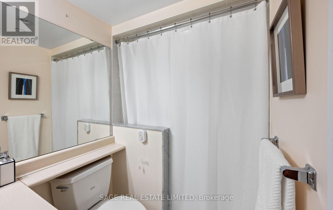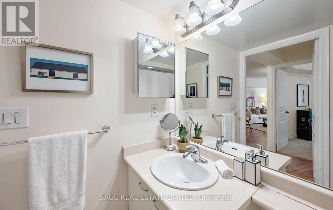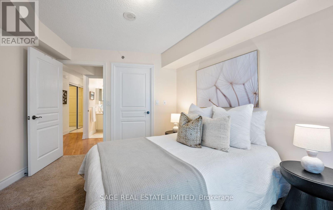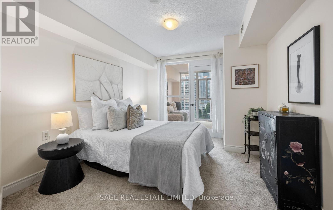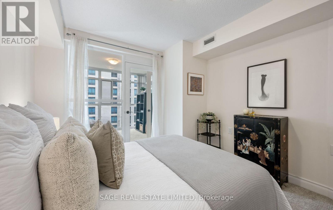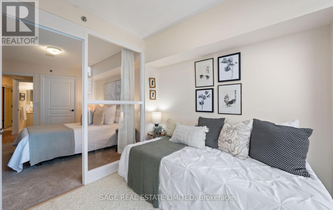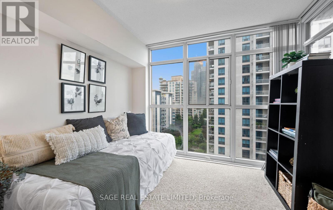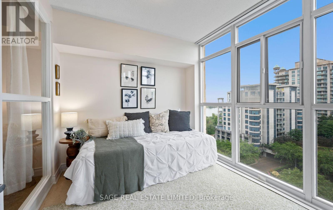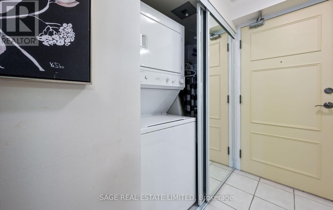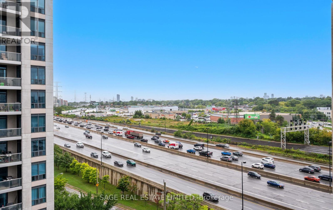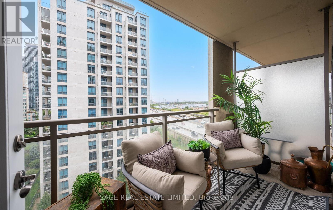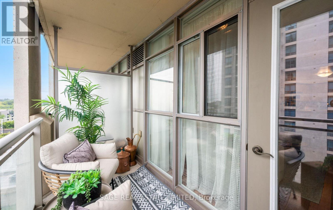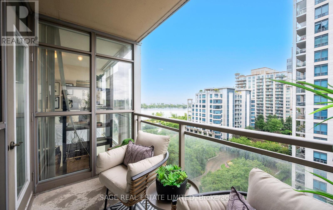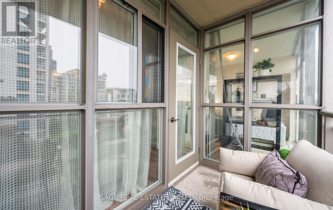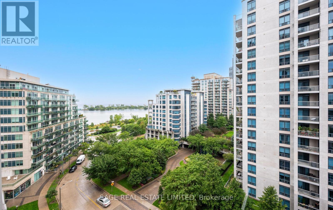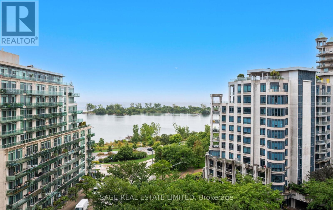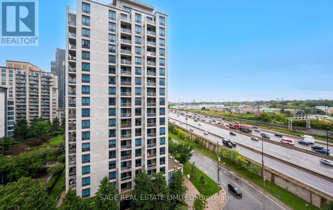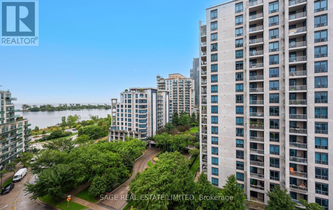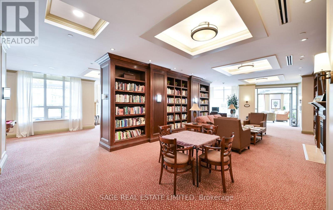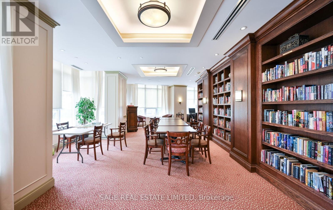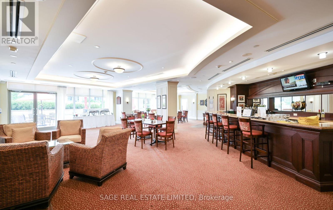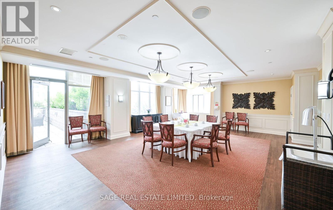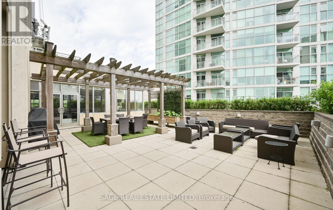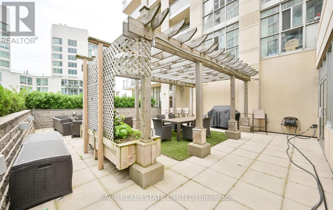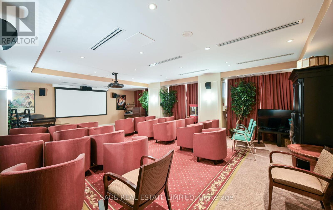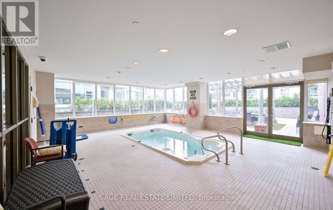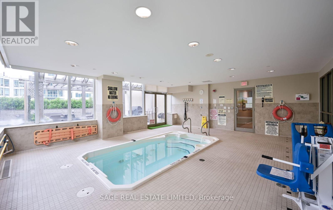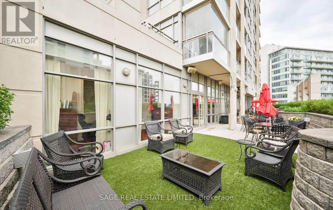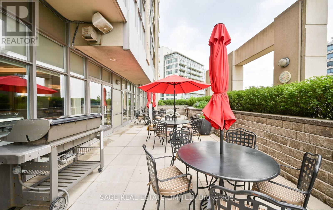1005 - 3 Marine Parade Drive Toronto, Ontario M8V 3Z5
$448,000Maintenance, Common Area Maintenance, Insurance, Water, Parking
$773.92 Monthly
Maintenance, Common Area Maintenance, Insurance, Water, Parking
$773.92 MonthlyWelcome to Hearthstone by the Bay! Enjoy retirement living at its finest in this bright and spacious 2+1 bedroom, 1 bath and stunning water views. The functional open-concept layout offers comfort and convenience, while Hearthstone by the Bay provides the perfect blend of condo ownership and supportive services. Experience the convenience of retirement living while also building equity. A comprehensive range of services creates a truly effortless lifestyle. Enjoy chef-prepared meals, housekeeping, nursing care, fitness programs, engaging activities, and shuttle services-all in one place, with the flexibility to begin with the essential Mandatory Service Package and add more care as your needs evolve. With its modern design, premium amenities such as a movie theatre, pub, billiards lounge, hair salon, and outdoor terrace, along with a warm and welcoming community, Hearthstone by the Bay offers more than just a home-its a secure, vibrant lifestyle unlike any other retirement residence in the GTA, combining luxurious living with peace of mind. Mandatory Club Fee: $1,923.53 + HST per month. (id:60365)
Property Details
| MLS® Number | W12370240 |
| Property Type | Single Family |
| Community Name | Mimico |
| AmenitiesNearBy | Hospital, Park |
| CommunityFeatures | Pets Allowed With Restrictions |
| Features | Balcony |
| ParkingSpaceTotal | 1 |
| ViewType | Lake View |
Building
| BathroomTotal | 1 |
| BedroomsAboveGround | 1 |
| BedroomsBelowGround | 2 |
| BedroomsTotal | 3 |
| Amenities | Security/concierge, Exercise Centre, Recreation Centre, Storage - Locker |
| Appliances | Window Coverings |
| BasementType | None |
| CoolingType | Central Air Conditioning |
| ExteriorFinish | Concrete |
| FireProtection | Security System |
| FlooringType | Laminate, Carpeted, Tile |
| HeatingFuel | Electric |
| HeatingType | Heat Pump, Not Known |
| SizeInterior | 700 - 799 Sqft |
| Type | Apartment |
Parking
| Underground | |
| Garage |
Land
| Acreage | No |
| LandAmenities | Hospital, Park |
| SurfaceWater | Lake/pond |
Rooms
| Level | Type | Length | Width | Dimensions |
|---|---|---|---|---|
| Main Level | Living Room | 3.05 m | 5.69 m | 3.05 m x 5.69 m |
| Main Level | Dining Room | 3.05 m | 5.69 m | 3.05 m x 5.69 m |
| Main Level | Kitchen | 6.99 m | 9.25 m | 6.99 m x 9.25 m |
| Main Level | Primary Bedroom | 3.05 m | 3.25 m | 3.05 m x 3.25 m |
| Main Level | Den | 2.03 m | 2.39 m | 2.03 m x 2.39 m |
| Main Level | Sunroom | 2.44 m | 2.94 m | 2.44 m x 2.94 m |
https://www.realtor.ca/real-estate/28790600/1005-3-marine-parade-drive-toronto-mimico-mimico
Meray A. Mansour
Salesperson
2010 Yonge Street
Toronto, Ontario M4S 1Z9
Mary Jo Giovanna Vradis
Broker
2010 Yonge Street
Toronto, Ontario M4S 1Z9

