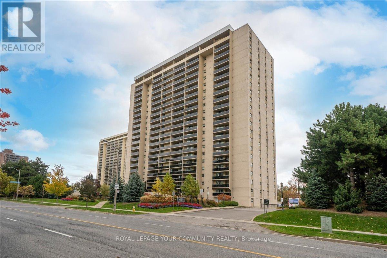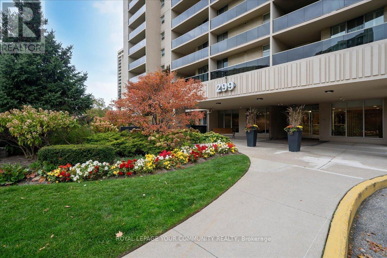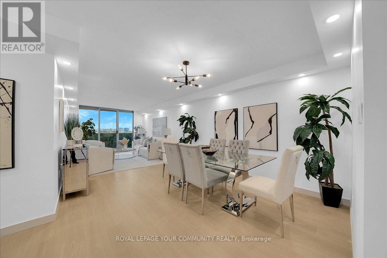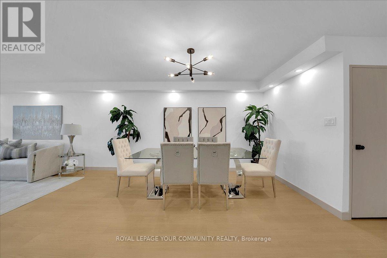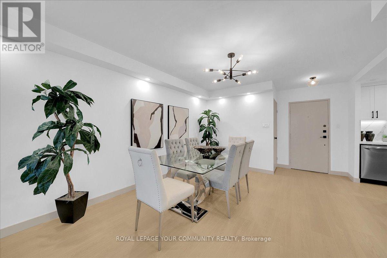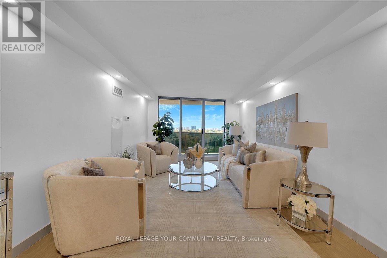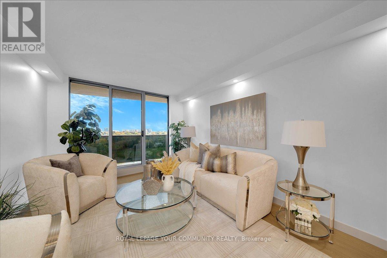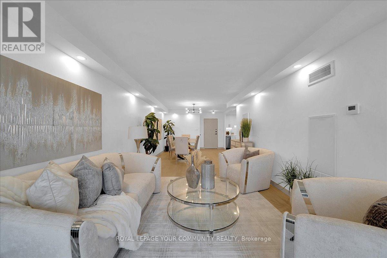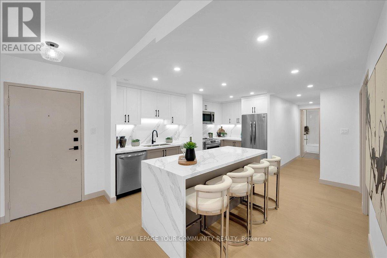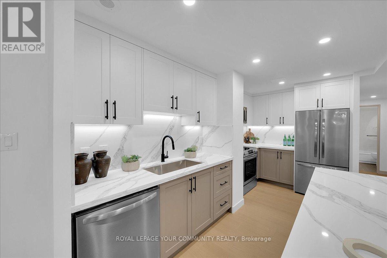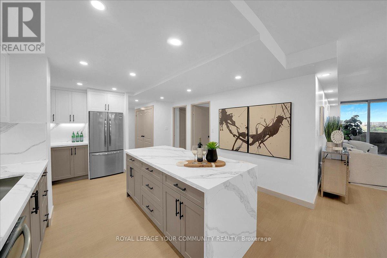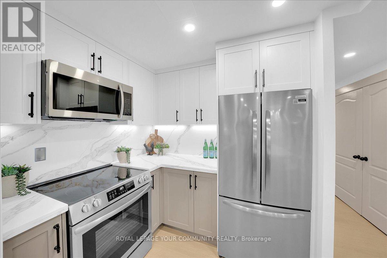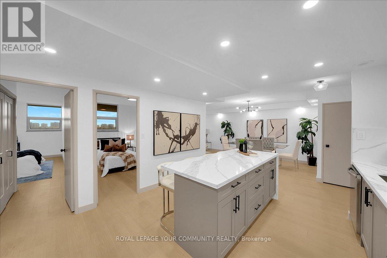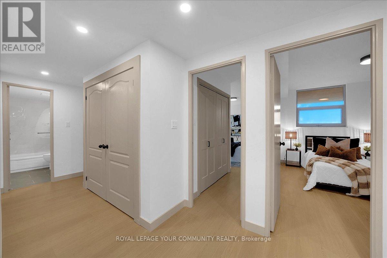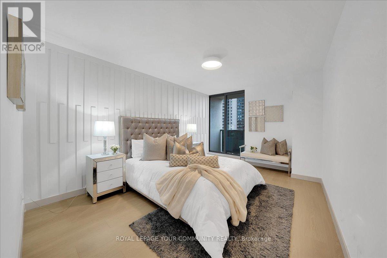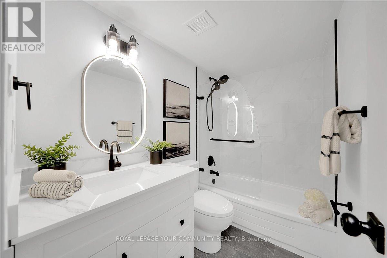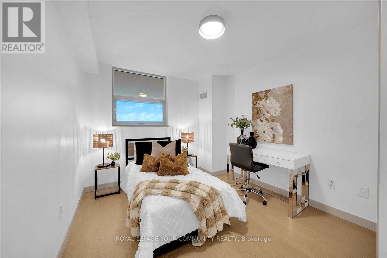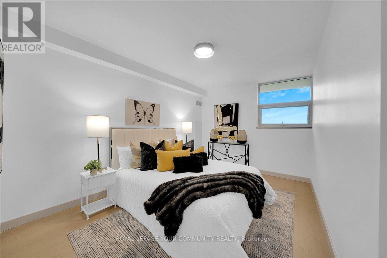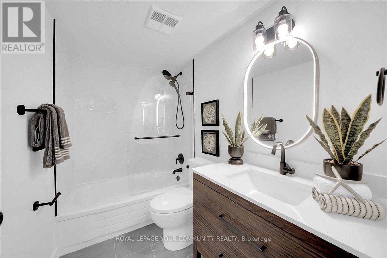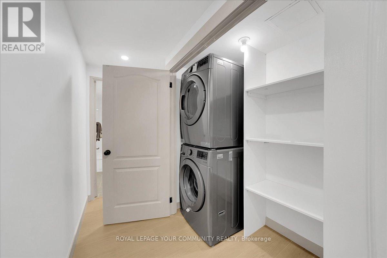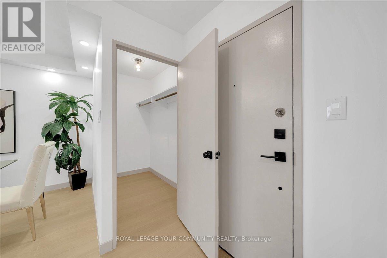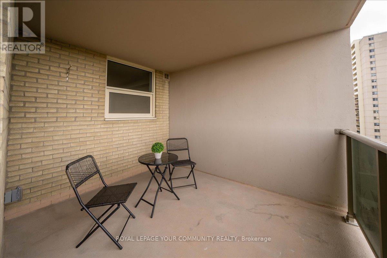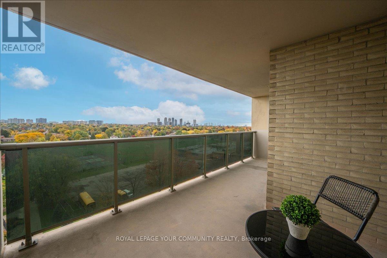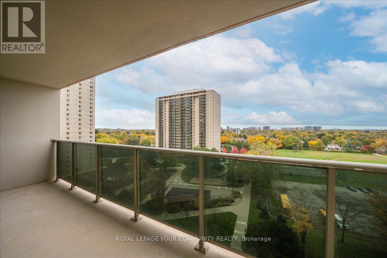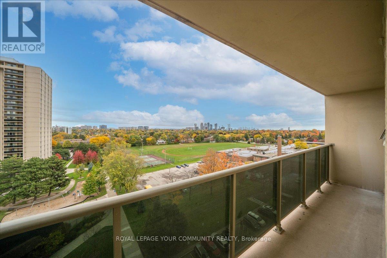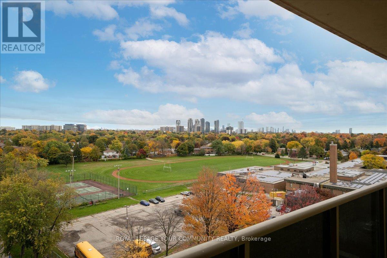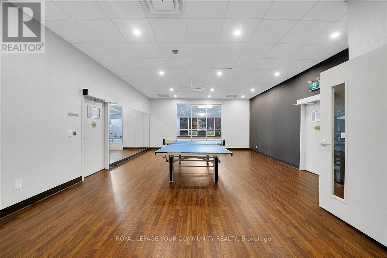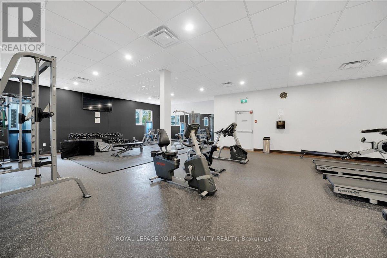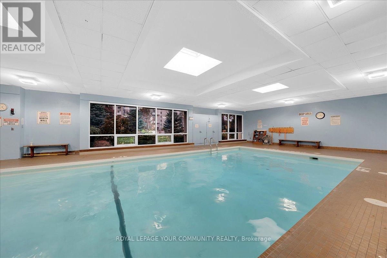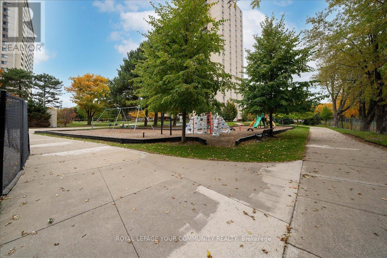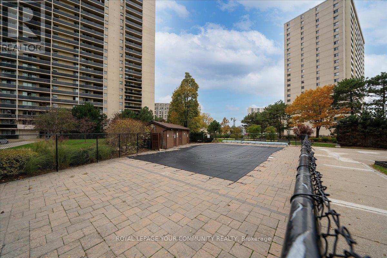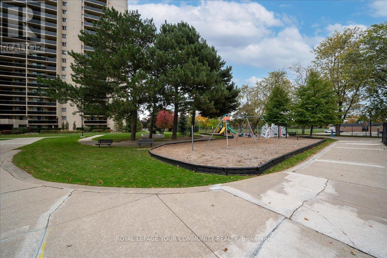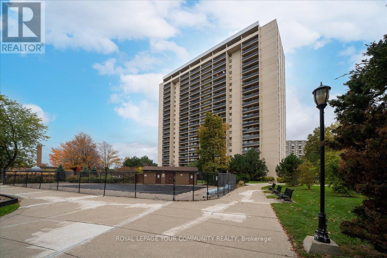1005 - 299 Mill Road Toronto, Ontario M9C 4V9
$599,999Maintenance, Heat, Common Area Maintenance, Electricity, Insurance, Water, Parking, Cable TV
$1,399.50 Monthly
Maintenance, Heat, Common Area Maintenance, Electricity, Insurance, Water, Parking, Cable TV
$1,399.50 MonthlyWelcome to Millgate Manor! An exceptional residence in the highly sought-after, family-oriented Markland Wood community. This spacious 3-bedroom, 2-bathroom suite has been completely renovated from top to bottom - truly move-in ready! Every detail has been carefully considered in this well-thought-out design, combining comfort, function, and timeless style. The suite features high-quality laminate flooring throughout, freshly painted walls, modern fixtures, updated electrical panel and outlets, ensuite laundry, and pot lights that add warmth and elegance to every space. The open-concept living and dining area flows seamlessly to two balconies with walk-outs from both the living room and the primary bedroom - perfect for entertaining or relaxing. The brand-new kitchen offers custom cabinetry, a quartz Taj Mahal-style countertop and backsplash, a large quartz waterfall-edge island, new stainless-steel appliances, and ample space - ideal for both everyday cooking and hosting guests. Both bathrooms have been fully updated with quartz countertops, glass shower/bath doors, and classic fixtures that blend modern design with timeless appeal. The primary suite is a true retreat, featuring a stunning feature wall, a 4-piece ensuite bathroom, and a walk-in closet. All three bedrooms are spacious, with the third bedroom easily adaptable as a stylish home office. A large in-suite locker provides excellent additional storage and can be used as a closet or pantry. Residents enjoy resort-style amenities, including indoor and outdoor pools, tennis and squash courts, sauna, gym, party room, car wash, and more. Located in a welcoming, family-oriented community, Millgate Manor offers easy access to highways, parks, excellent schools, shopping, golf courses, and transit. Enjoy the convenience of being close to downtown Toronto, the airport, and all major amenities, while still surrounded by the tranquility of Markland Wood. Don't miss this chance to call it your new home! (id:60365)
Property Details
| MLS® Number | W12487982 |
| Property Type | Single Family |
| Community Name | Markland Wood |
| AmenitiesNearBy | Hospital, Park, Place Of Worship, Public Transit, Schools |
| CommunityFeatures | Pets Allowed With Restrictions, Community Centre |
| Features | Balcony, Carpet Free, In Suite Laundry |
| ParkingSpaceTotal | 1 |
| ViewType | City View |
Building
| BathroomTotal | 2 |
| BedroomsAboveGround | 3 |
| BedroomsTotal | 3 |
| Appliances | Dishwasher, Dryer, Microwave, Stove, Washer, Refrigerator |
| BasementType | None |
| CoolingType | Central Air Conditioning |
| ExteriorFinish | Brick |
| FlooringType | Laminate |
| HeatingFuel | Natural Gas |
| HeatingType | Forced Air |
| SizeInterior | 1200 - 1399 Sqft |
| Type | Apartment |
Parking
| Underground | |
| Garage |
Land
| Acreage | No |
| LandAmenities | Hospital, Park, Place Of Worship, Public Transit, Schools |
Rooms
| Level | Type | Length | Width | Dimensions |
|---|---|---|---|---|
| Main Level | Living Room | 8.62 m | 3.49 m | 8.62 m x 3.49 m |
| Main Level | Dining Room | 8.62 m | 3.49 m | 8.62 m x 3.49 m |
| Main Level | Kitchen | 4.35 m | 3.89 m | 4.35 m x 3.89 m |
| Main Level | Primary Bedroom | 4.6 m | 3.36 m | 4.6 m x 3.36 m |
| Main Level | Bedroom 2 | 4.16 m | 2.87 m | 4.16 m x 2.87 m |
| Main Level | Bedroom 3 | 3.85 m | 3 m | 3.85 m x 3 m |
| Main Level | Storage | 2.06 m | 1.56 m | 2.06 m x 1.56 m |
https://www.realtor.ca/real-estate/29045956/1005-299-mill-road-toronto-markland-wood-markland-wood
Celia Losiggio
Salesperson
9411 Jane Street
Vaughan, Ontario L6A 4J3

