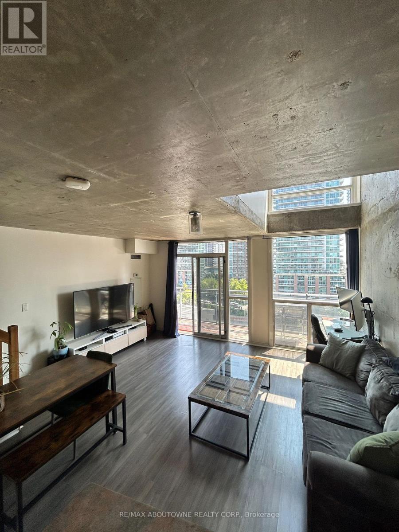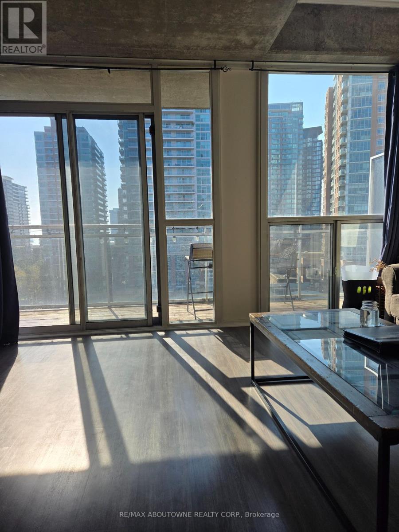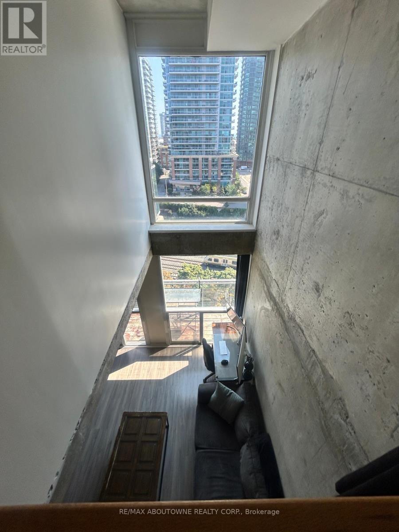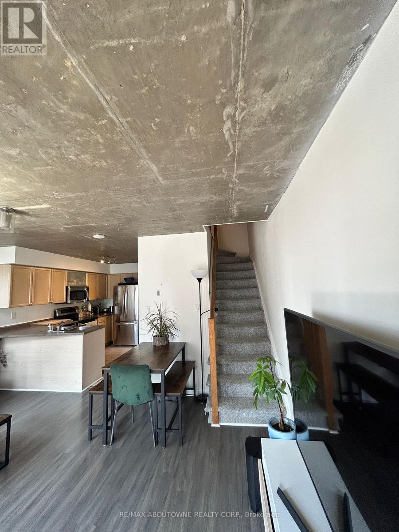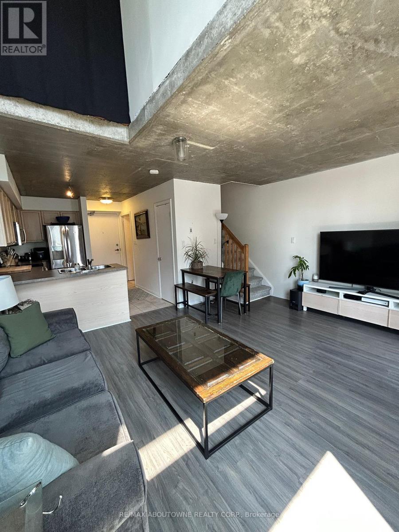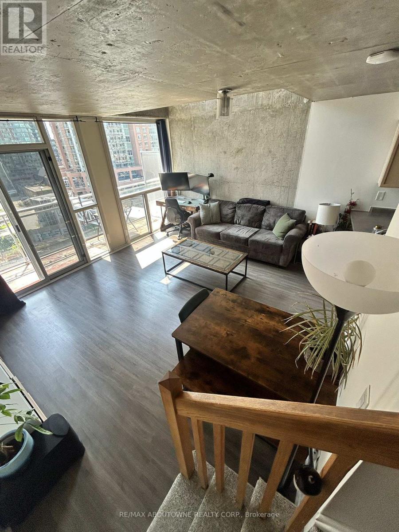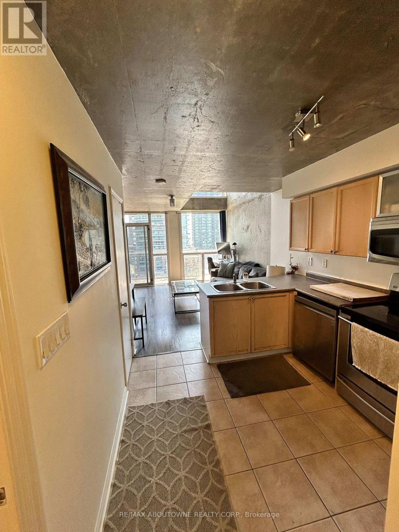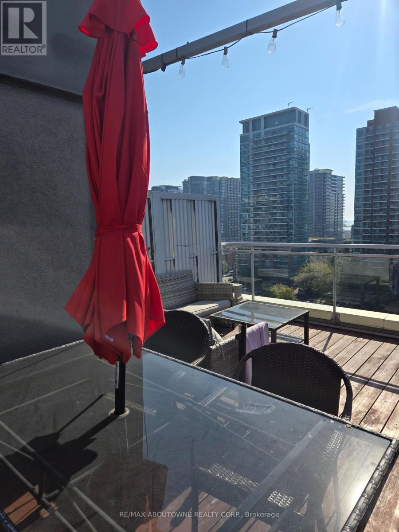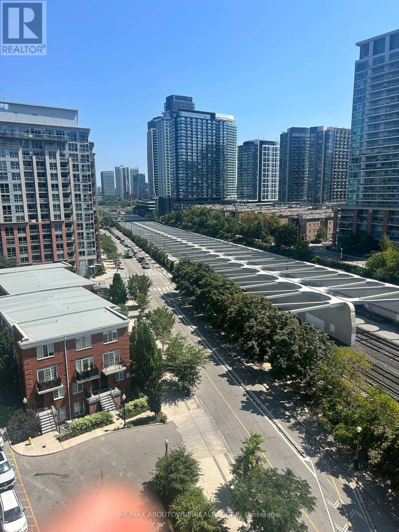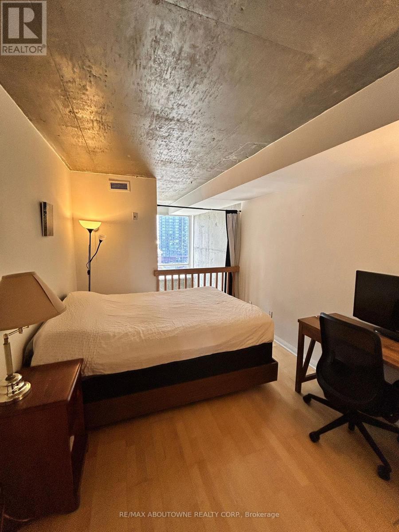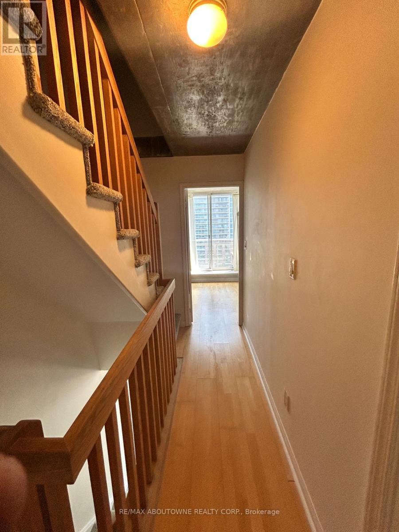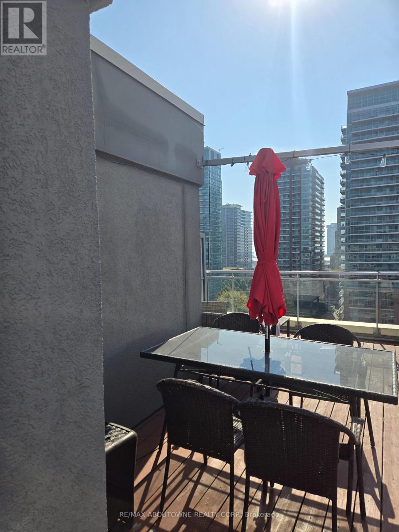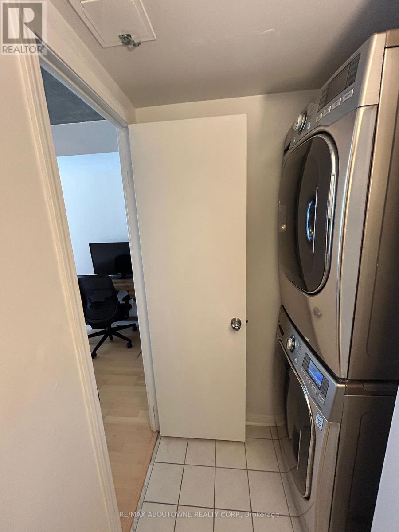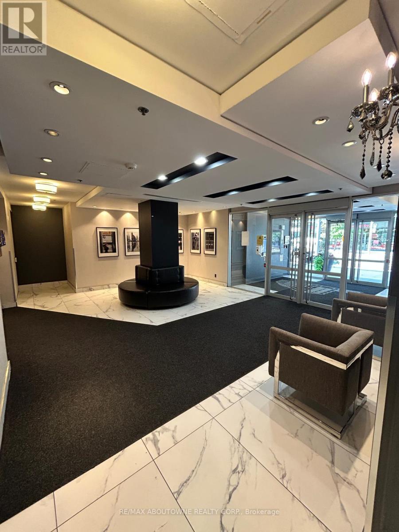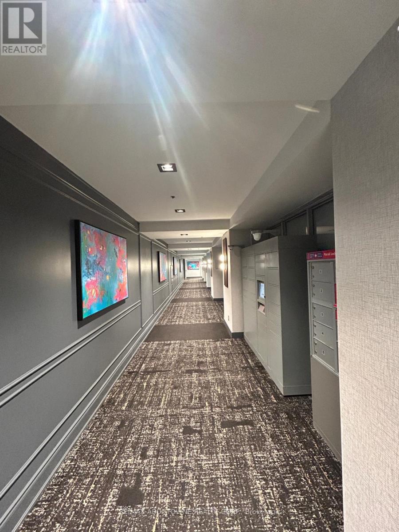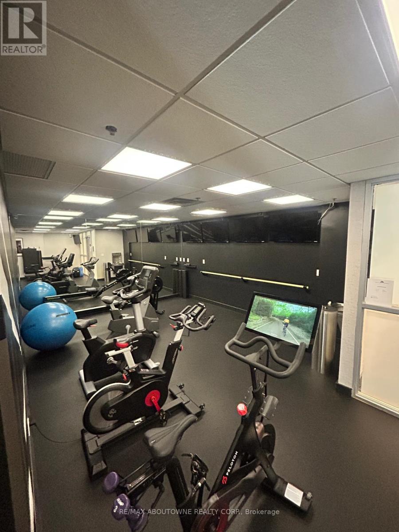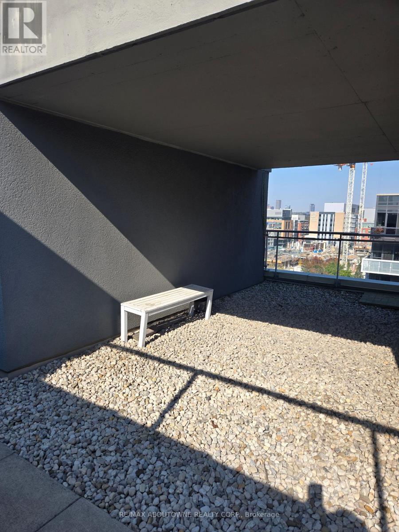1005 - 1029 King Street W Toronto, Ontario M6K 3M9
2 Bedroom
2 Bathroom
900 - 999 sqft
Central Air Conditioning
Forced Air
$3,850 Monthly
Large 2 storey condo in a low rise building with a Private 300 sq ft Terrace & Two lower balconies with walk out from 2nd bedroom & living room. Main level bright open concept with exposed concrete ceiling & wall. High end appliances & built in dishwasher. Water, Hydro, Heating, Locker & Parking included. Great south views throughout with floor to ceiling windows. Transit & shopping at your door. (id:60365)
Property Details
| MLS® Number | C12447636 |
| Property Type | Single Family |
| Community Name | Niagara |
| AmenitiesNearBy | Public Transit |
| CommunityFeatures | Pet Restrictions |
| Features | Balcony, Carpet Free |
| ParkingSpaceTotal | 1 |
| ViewType | City View |
Building
| BathroomTotal | 2 |
| BedroomsAboveGround | 2 |
| BedroomsTotal | 2 |
| Age | 16 To 30 Years |
| Amenities | Exercise Centre, Party Room, Visitor Parking, Storage - Locker |
| CoolingType | Central Air Conditioning |
| ExteriorFinish | Brick |
| HeatingFuel | Natural Gas |
| HeatingType | Forced Air |
| StoriesTotal | 2 |
| SizeInterior | 900 - 999 Sqft |
| Type | Apartment |
Parking
| Underground | |
| Garage |
Land
| Acreage | No |
| LandAmenities | Public Transit |
Rooms
| Level | Type | Length | Width | Dimensions |
|---|---|---|---|---|
| Second Level | Primary Bedroom | 3.45 m | 2.81 m | 3.45 m x 2.81 m |
| Second Level | Bedroom 2 | 2.97 m | 2.97 m | 2.97 m x 2.97 m |
| Third Level | Other | 6.09 m | 4.57 m | 6.09 m x 4.57 m |
| Main Level | Kitchen | 3.59 m | 2.65 m | 3.59 m x 2.65 m |
| Main Level | Living Room | 4.84 m | 4.22 m | 4.84 m x 4.22 m |
https://www.realtor.ca/real-estate/28957374/1005-1029-king-street-w-toronto-niagara-niagara
Wendy Costante
Salesperson
RE/MAX Aboutowne Realty Corp.
1235 North Service Rd W #100d
Oakville, Ontario L6M 3G5
1235 North Service Rd W #100d
Oakville, Ontario L6M 3G5

